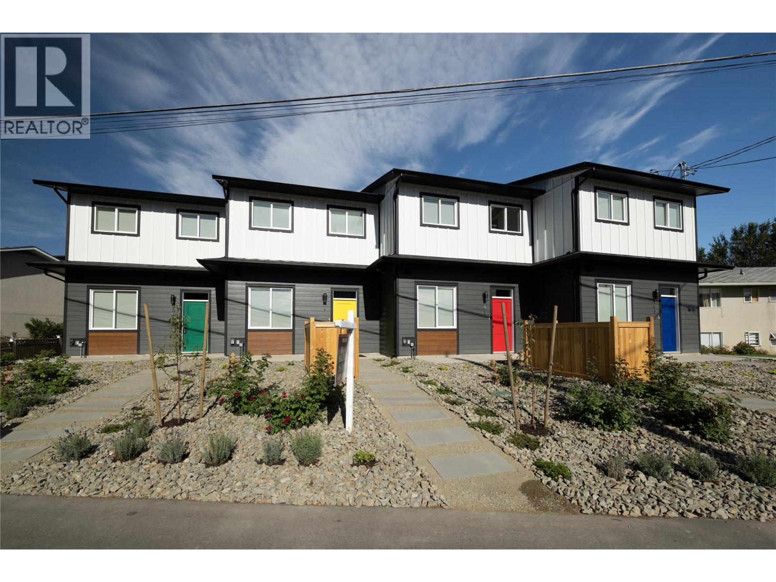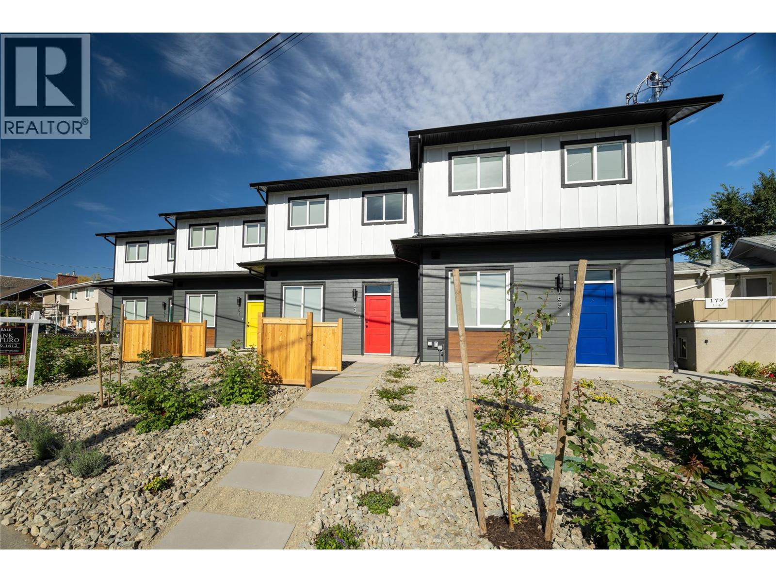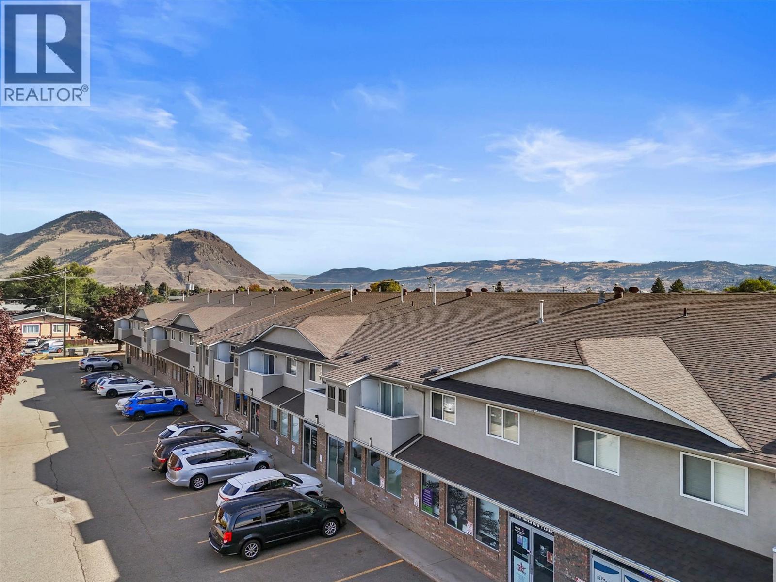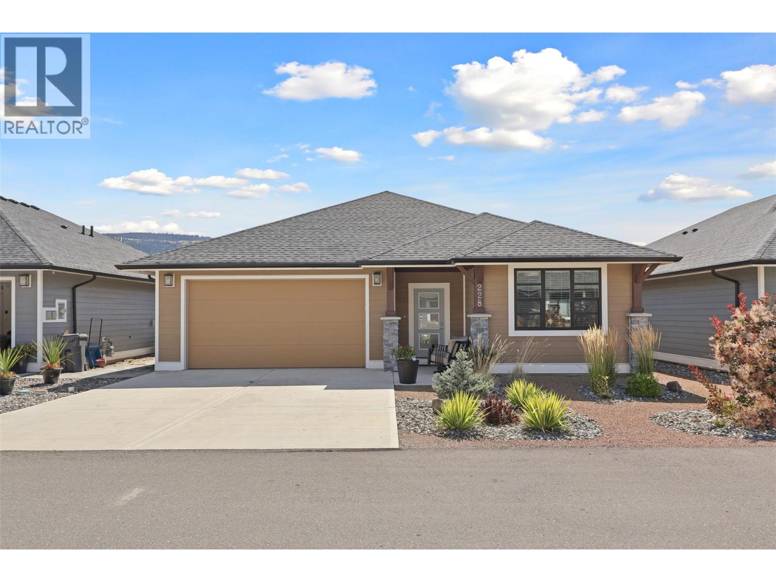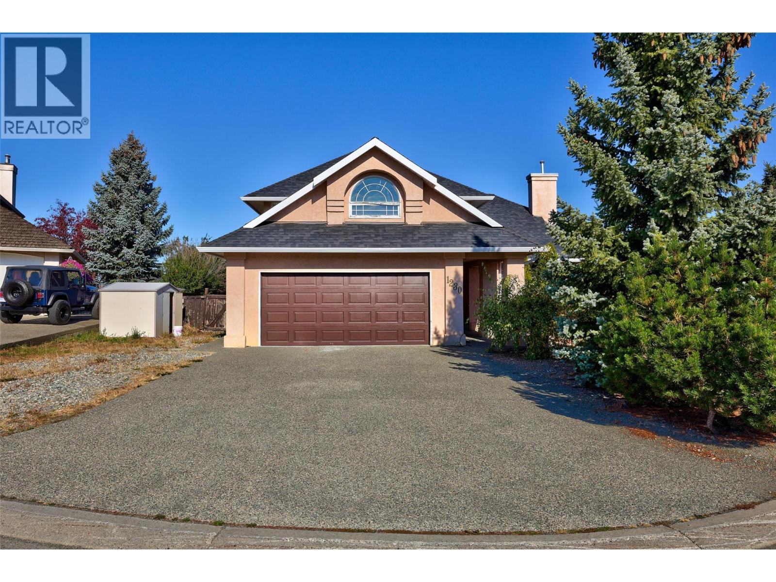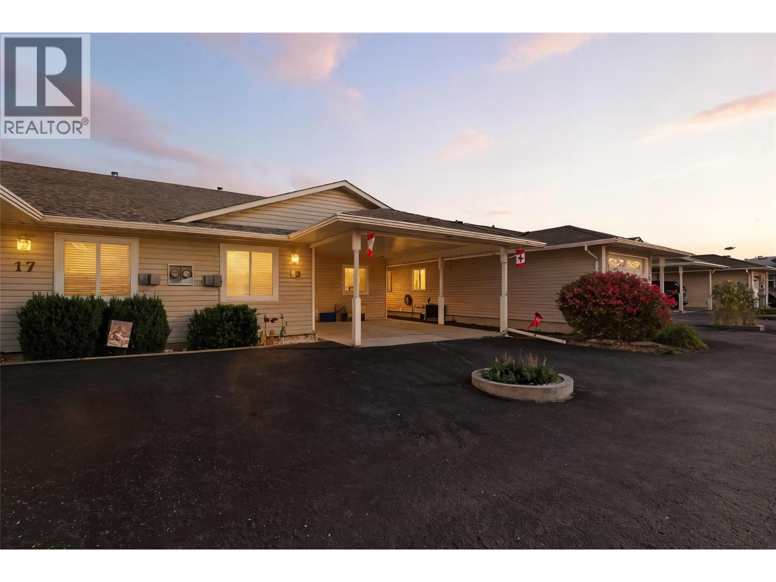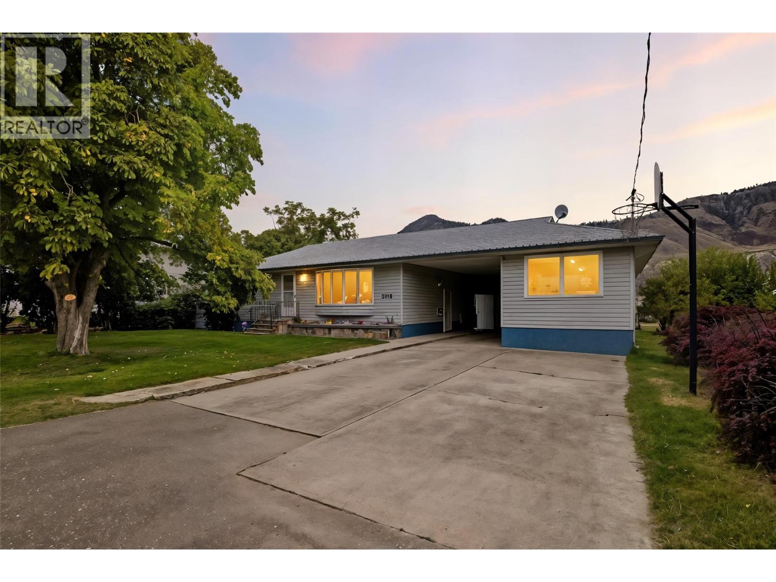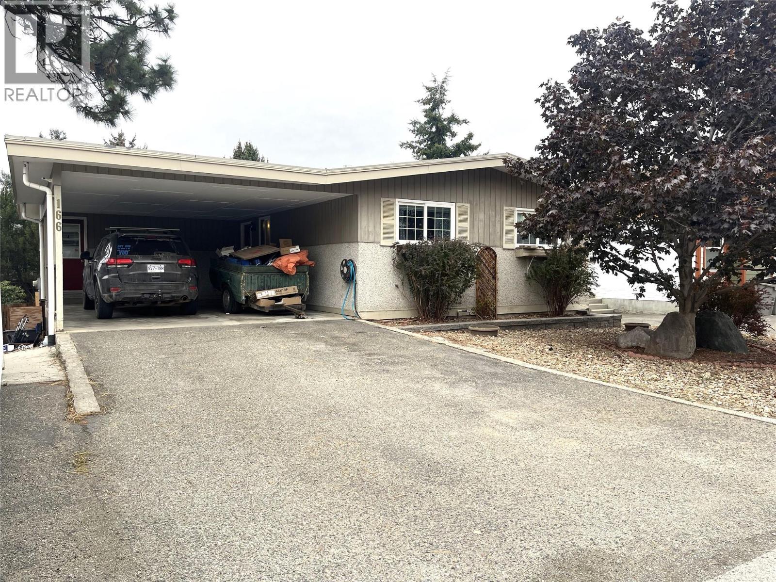
Highlights
Description
- Home value ($/Sqft)$345/Sqft
- Time on Housefulnew 7 hours
- Property typeSingle family
- StyleSplit level entry
- Neighbourhood
- Median school Score
- Lot size6,970 Sqft
- Year built2014
- Garage spaces2
- Mortgage payment
Welcome to 2214 Crosshill Drive. Nestled in a highly sought after location in Aberdeen, this beautiful home offers stunning panoramic city, mountain and river views. The open-concept main floor features a custom granite top kitchen with stainless steel appliances and crystal chandeliers. Off the kitchen, the living room has custom built in book shelfs, and access to a large deck off the main floor to soak in the remarkable views and the fully fenced, tiered backyard. With a total of four bedrooms, three and half baths, there is a lot of space for a growing family or guests. Experience ultimate comfort in the primary bedroom with the huge walk-in closet, offering abundant storage and organization and 5-piece ensuite featuring a separate soaker tub, double sinks, and walk-in shower. The lower level offers media theatre room with suite potential. This home comes also with a HRV (Heat Recovery Ventilation), built in security system, and a Hot Tub. Don’t miss your chance to view this home and call home. All Measurements Approx buyer to verify if important. (id:63267)
Home overview
- Cooling Central air conditioning
- Heat type Forced air
- Sewer/ septic Municipal sewage system
- # total stories 1
- # garage spaces 2
- # parking spaces 2
- Has garage (y/n) Yes
- # full baths 3
- # half baths 1
- # total bathrooms 4.0
- # of above grade bedrooms 4
- Subdivision Aberdeen
- Zoning description Unknown
- Lot dimensions 0.16
- Lot size (acres) 0.16
- Building size 3879
- Listing # 10365530
- Property sub type Single family residence
- Status Active
- Other 4.369m X 1.803m
Level: 2nd - Primary bedroom 5.588m X 4.648m
Level: 2nd - Full bathroom 4.75m X 3.023m
Level: 2nd - Bedroom 3.556m X 3.404m
Level: 2nd - Full bathroom 2.311m X 3.048m
Level: 2nd - Other 3.2m X 2.261m
Level: 2nd - Bedroom 3.454m X 3.404m
Level: 2nd - Other 4.572m X 1.245m
Level: Lower - Other 3.226m X 3.962m
Level: Lower - Great room 7.112m X 4.75m
Level: Lower - Full bathroom 1.6m X 3.023m
Level: Lower - Media room 5.105m X 5.791m
Level: Lower - Utility 3.531m X 3.353m
Level: Lower - Storage 7.112m X 2.21m
Level: Lower - Bedroom 4.496m X 3.48m
Level: Lower - Other 3.099m X 2.311m
Level: Main - Other 7.112m X 7.01m
Level: Main - Foyer 3.81m X 4.394m
Level: Main - Partial bathroom 1.753m X 2.108m
Level: Main - Dining room 5.207m X 2.464m
Level: Main
- Listing source url Https://www.realtor.ca/real-estate/28979605/2214-crosshill-drive-kamloops-aberdeen
- Listing type identifier Idx

$-3,565
/ Month

