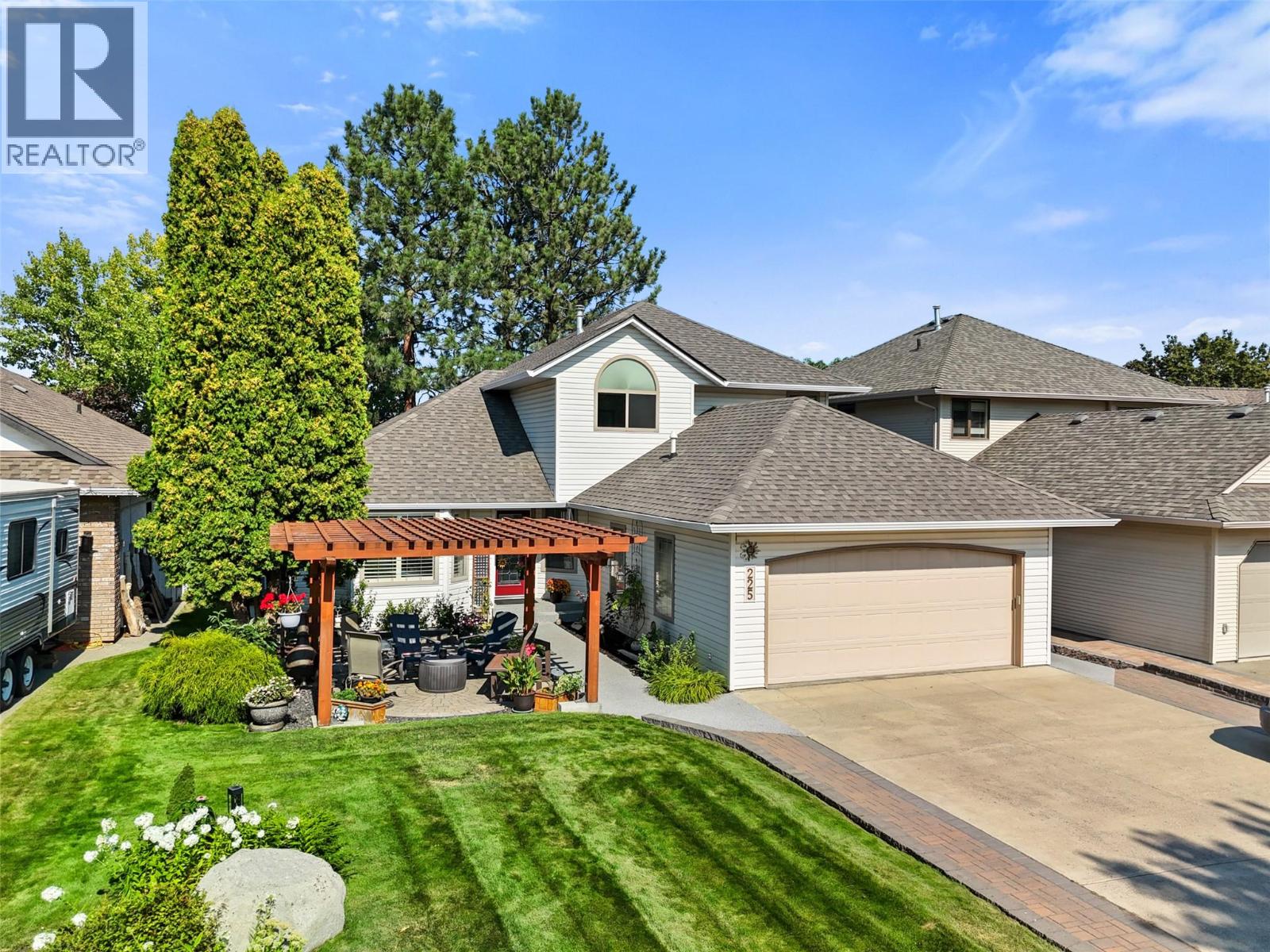
Highlights
Description
- Home value ($/Sqft)$334/Sqft
- Time on Houseful19 days
- Property typeSingle family
- StyleSplit level entry
- Neighbourhood
- Median school Score
- Lot size6,534 Sqft
- Year built1994
- Garage spaces2
- Mortgage payment
Have you ever imagined living in a beautifully updated two-story home in a quiet cul-de-sac location, with close proximity to various lifestyle features you are already participating in daily? A quick walk to Albert McGowan Park and its brand new splashpark, and close to McGowan Park Elementary School, and little further down are the Peterson Creek Walking Trails! You’re also close to various restaurants, shopping centres and grocery stores. The gorgeous cedar pergola sitting area with paving stone greets you in the front as you enter the property to this five bedroom and four bathroom home. The main floor offers a modern layout with a front family room, office area, and separated dining room for entertaining larger groups, and then leads into the open living space with granite countertops in the kitchen with breakfast bar, airy dining nook for those daily meals and a spacious living room complete with a cozy fireplace! Finishing off with laundry / mudroom and two-piece powder room. The main and second floors have been updated with engineered hardwood throughout. Above you will find three generous bedrooms with the master bedroom facing the view, accompanied by a beautiful three-piece spacious en suite. Along the lower level you’ll find a two bedroom self-contained suite with a massive kitchen, storage and laundry. Additional updates include roof / furnace / AC / Hot Water Tank in 2023. All meas are approx, buyer to confirm if important. Book your private viewing today! (id:63267)
Home overview
- Cooling Central air conditioning
- Heat type Forced air, see remarks
- Sewer/ septic Municipal sewage system
- # total stories 3
- Roof Unknown
- # garage spaces 2
- # parking spaces 2
- Has garage (y/n) Yes
- # full baths 3
- # half baths 1
- # total bathrooms 4.0
- # of above grade bedrooms 5
- Subdivision Sahali
- Zoning description Unknown
- Directions 2036958
- Lot dimensions 0.15
- Lot size (acres) 0.15
- Building size 3140
- Listing # 10364824
- Property sub type Single family residence
- Status Active
- Bedroom 3.937m X 3.988m
- Bedroom 3.2m X 3.607m
- Living room 5.486m X 5.715m
- Full bathroom Measurements not available
- Bathroom (# of pieces - 4) Measurements not available
Level: 2nd - Bedroom 3.658m X 3.505m
Level: 2nd - Primary bedroom 4.216m X 4.369m
Level: 2nd - Bedroom 2.997m X 3.277m
Level: 2nd - Ensuite bathroom (# of pieces - 3) Measurements not available
Level: 2nd - Utility 2.743m X 1.956m
Level: Basement - Laundry 3.378m X 3.988m
Level: Basement - Dining room 3.099m X 3.81m
Level: Main - Living room 4.674m X 5.283m
Level: Main - Family room 3.734m X 5.512m
Level: Main - Bathroom (# of pieces - 2) Measurements not available
Level: Main - Laundry 1.803m X 2.337m
Level: Main - Dining nook 2.591m X 2.108m
Level: Main - Foyer 1.905m X 2.692m
Level: Main - Kitchen 4.75m X 4.978m
Level: Main - Office 3.073m X 2.337m
Level: Main
- Listing source url Https://www.realtor.ca/real-estate/28944034/225-sunhill-court-kamloops-sahali
- Listing type identifier Idx

$-2,797
/ Month












