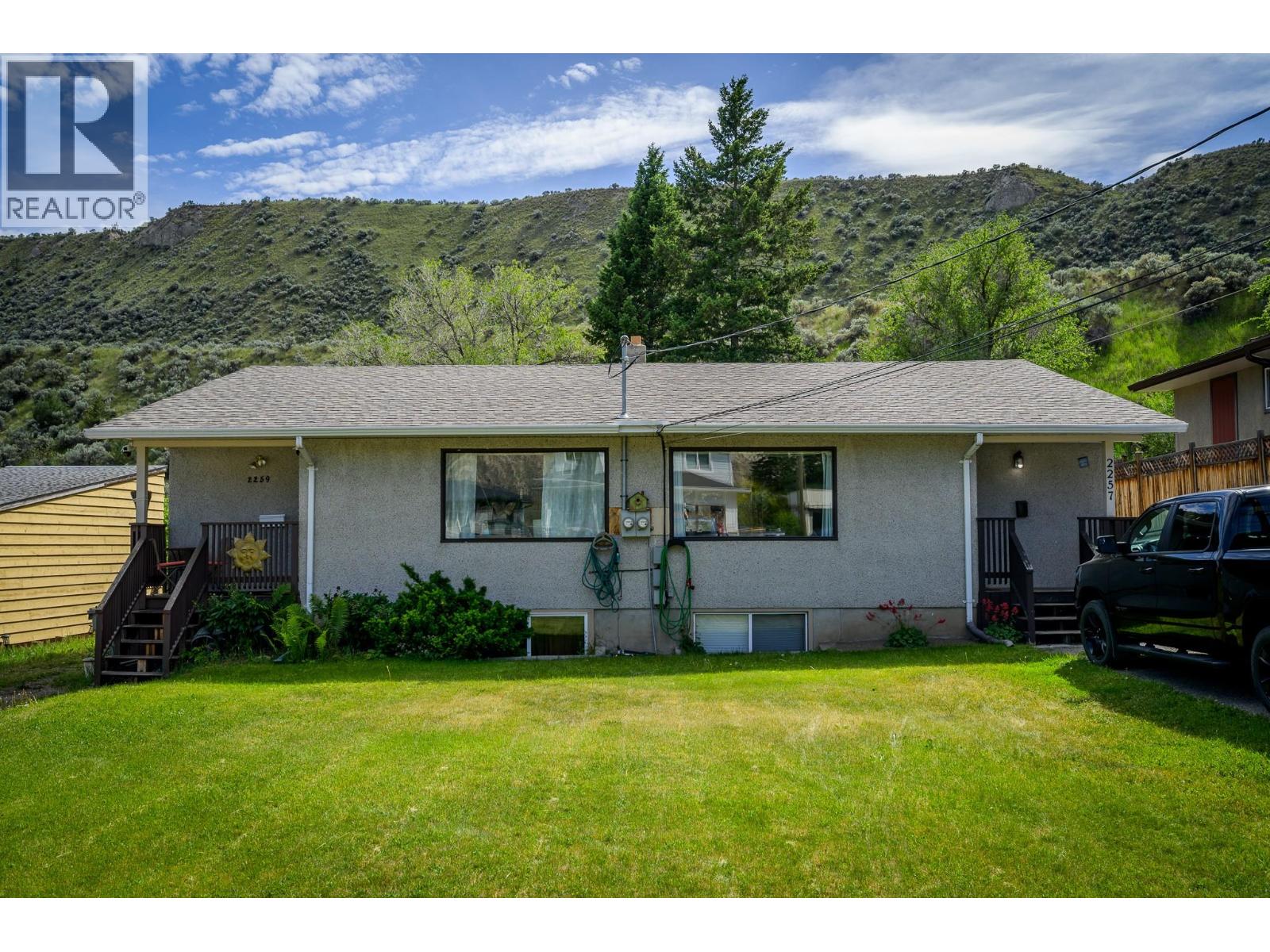- Houseful
- BC
- Kamloops
- Valleyview
- 22572259 Valleyview Dr

Highlights
Description
- Home value ($/Sqft)$498/Sqft
- Time on Houseful48 days
- Property typeSingle family
- StyleBungalow
- Neighbourhood
- Median school Score
- Lot size0.55 Acre
- Year built1963
- Mortgage payment
Nestled in the heart of Valleyview, this side-by-side duplex presents an exceptional opportunity for homeowners or investors alike. Each unit features 3 spacious bedrooms, 2 bathrooms, and its own laundry facilities, ensuring privacy and convenience. The 2257 side has been tastefully updated with sleek vinyl plank flooring, modern pot lights throughout the main living area, and a fully finished basement, making it a move-in-ready delight. Both sides boast newer windows, enhancing energy efficiency and curb appeal. Outside, the flat yards provide ample space for gardens and outdoor enjoyment, backing onto serene greenspace for added tranquility. With mirrored floorplans upstairs and slightly varied basement layouts offering the same square footage, this property combines functionality with charm. Don't miss out on this prime Valleyview gem! All measurements are approximate (This listing specifies measurements for 2257 side only). (id:63267)
Home overview
- Heat type Forced air
- Sewer/ septic Municipal sewage system
- # total stories 1
- # full baths 2
- # total bathrooms 2.0
- # of above grade bedrooms 3
- Subdivision Valleyview
- Zoning description Unknown
- Lot dimensions 0.55
- Lot size (acres) 0.55
- Building size 1708
- Listing # 10361568
- Property sub type Single family residence
- Status Active
- Laundry 3.962m X 2.692m
Level: Basement - Bathroom (# of pieces - 3) Measurements not available
Level: Basement - Recreational room 6.299m X 3.302m
Level: Basement - Bedroom 3.556m X 3.505m
Level: Basement - Bathroom (# of pieces - 4) Measurements not available
Level: Main - Bedroom 3.454m X 2.87m
Level: Main - Living room 6.401m X 3.658m
Level: Main - Primary bedroom 3.48m X 3.226m
Level: Main - Kitchen 4.877m X 2.946m
Level: Main
- Listing source url Https://www.realtor.ca/real-estate/28808624/22572259-valleyview-drive-kamloops-valleyview
- Listing type identifier Idx

$-2,266
/ Month












