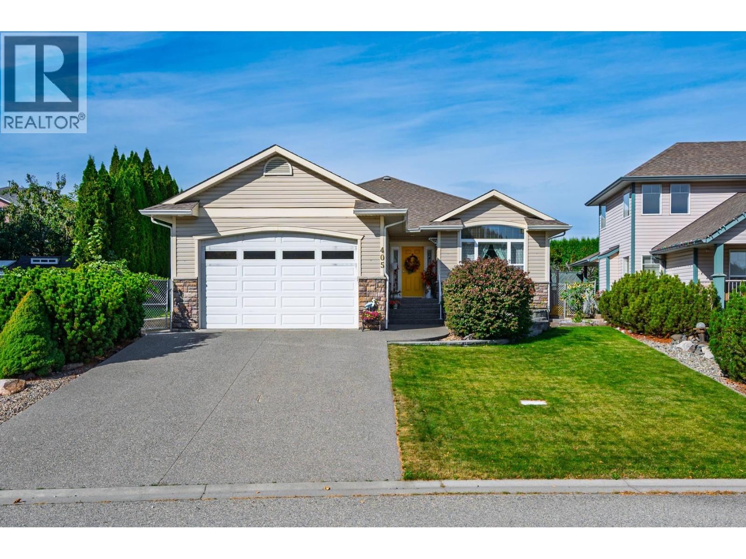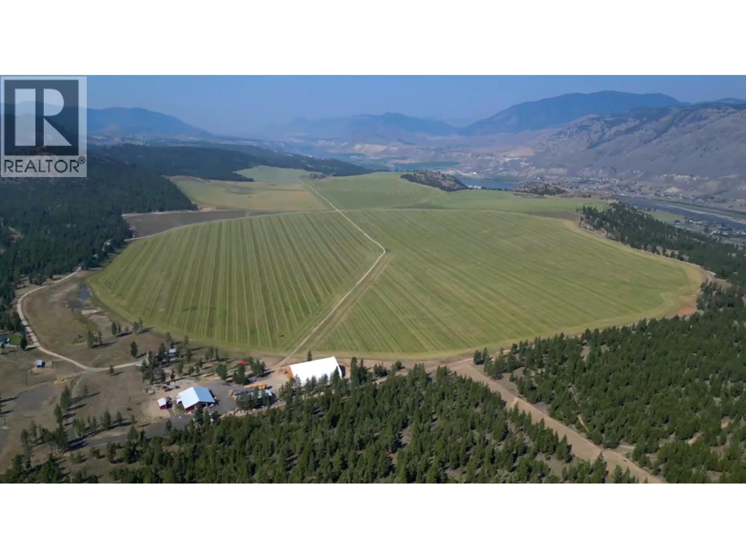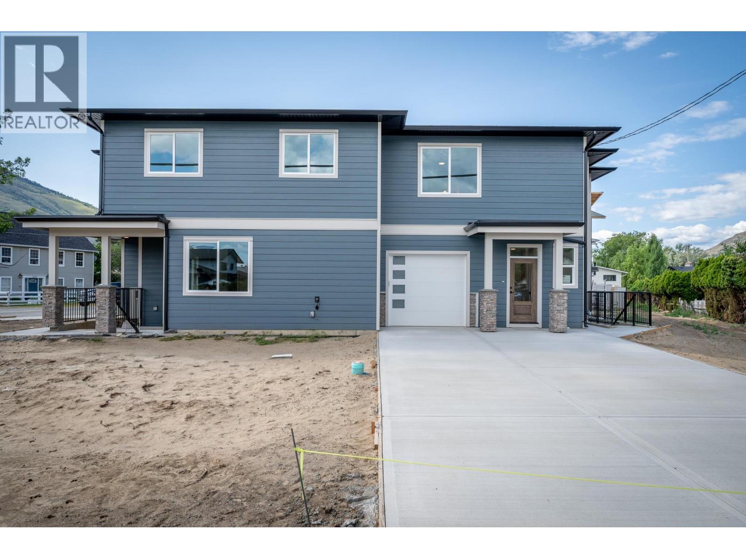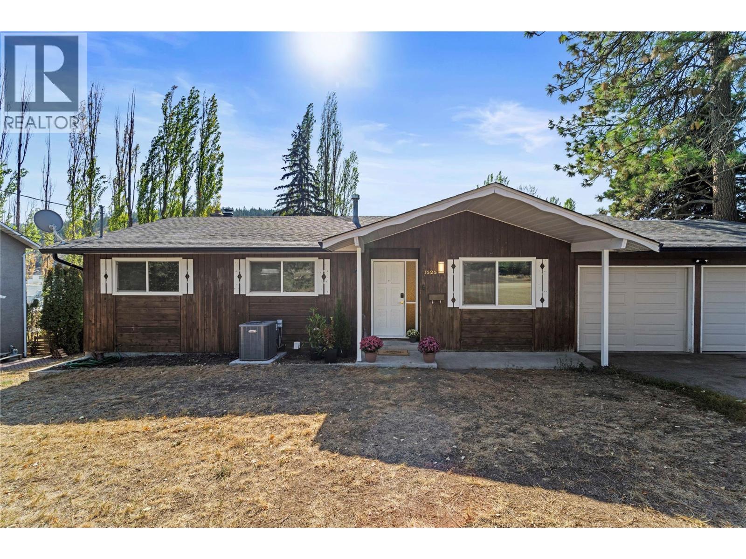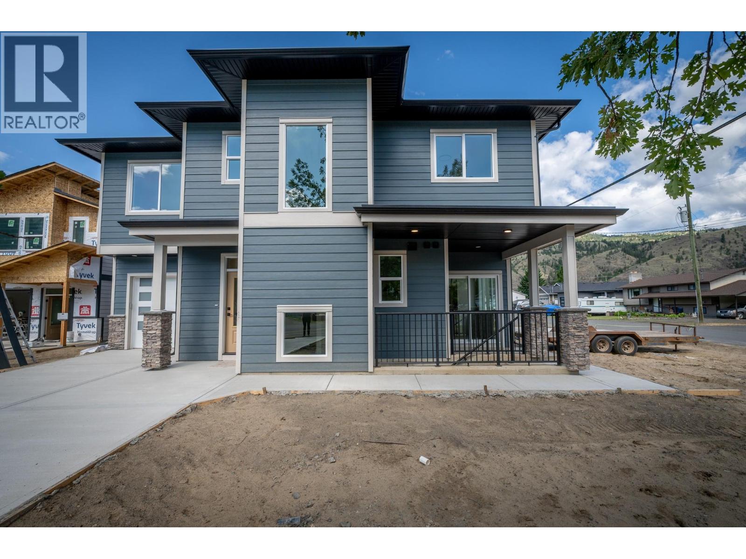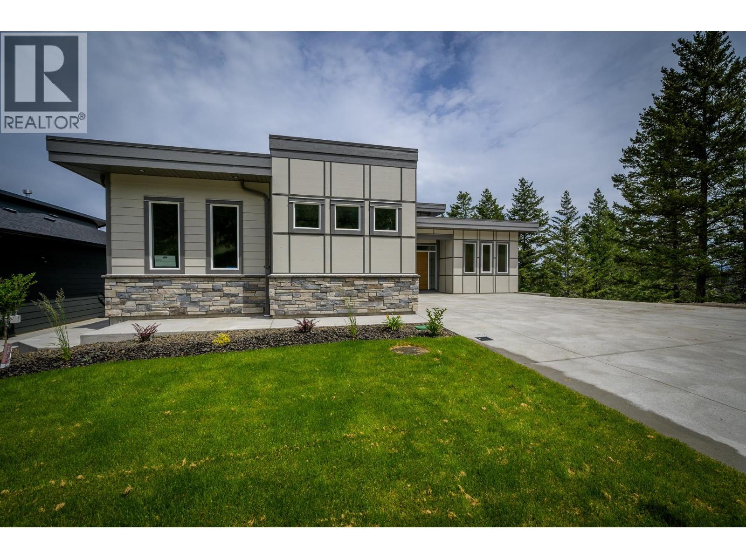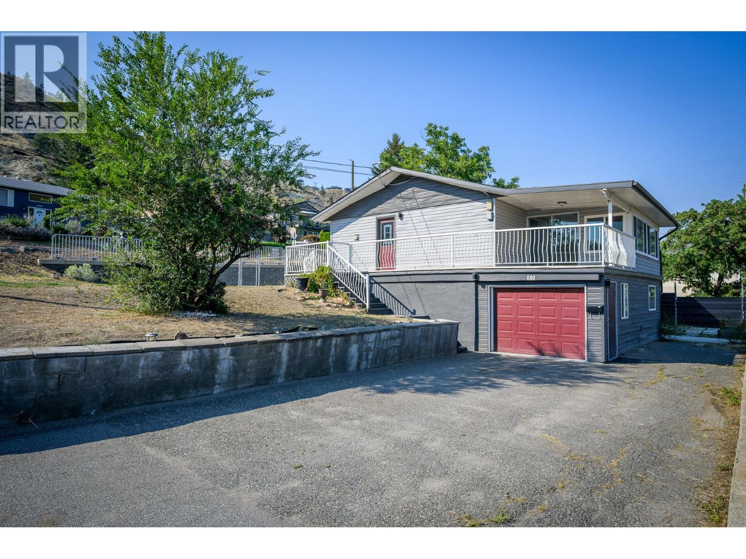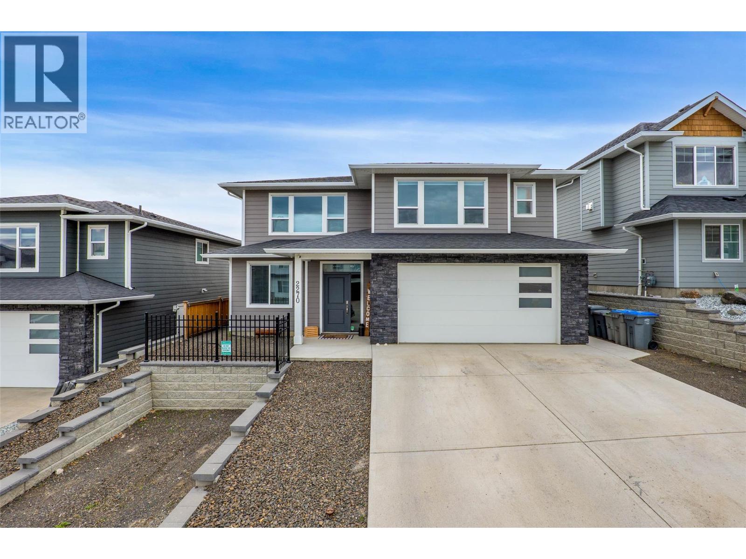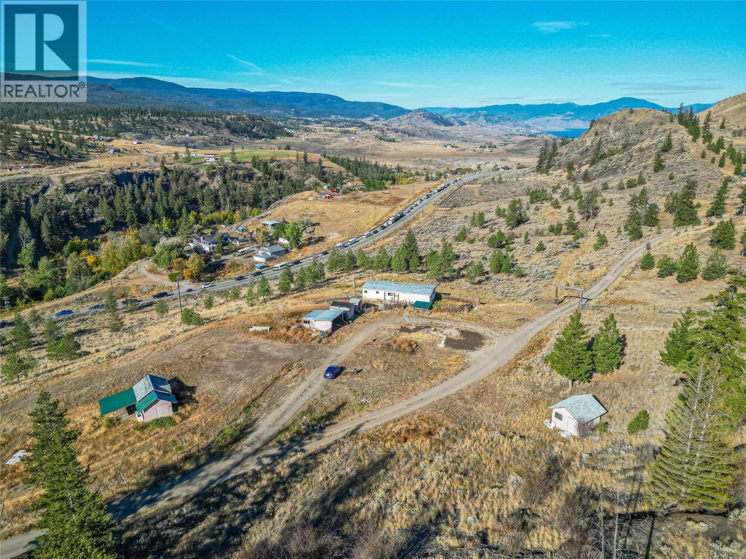- Houseful
- BC
- Kamloops
- Juniper Ridge
- 2264 Coldwater Dr
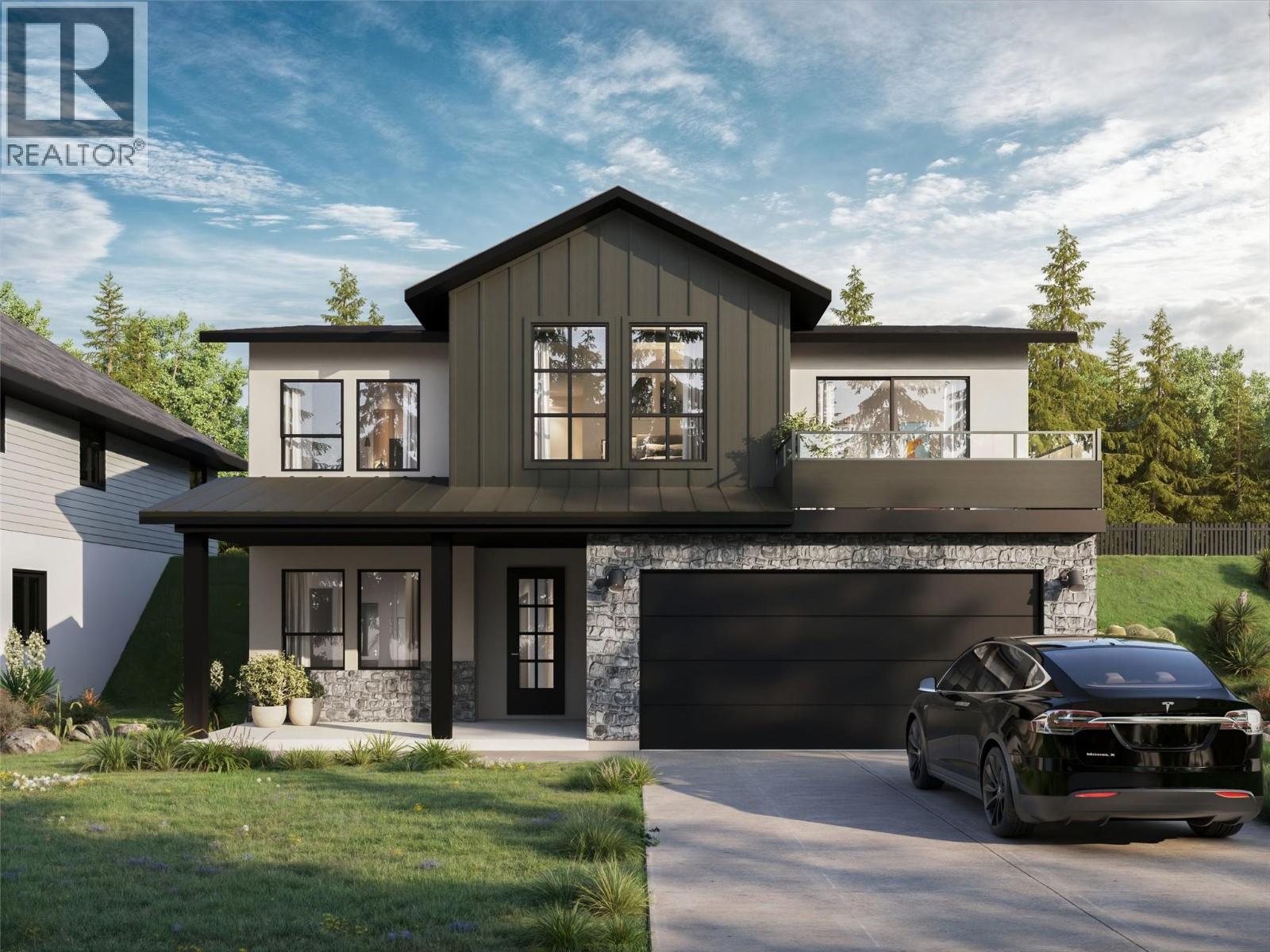
Highlights
Description
- Home value ($/Sqft)$397/Sqft
- Time on Housefulnew 3 hours
- Property typeSingle family
- Neighbourhood
- Median school Score
- Lot size6,534 Sqft
- Year built2025
- Garage spaces2
- Mortgage payment
Discover this inviting two-story home in the heart of Juniper’s Trail Side II neighbourhood. Thoughtfully designed as a basement-entry layout, it offers a bright front office and a legal 862-square-foot one-bedroom suite—perfect for extended family or as a mortgage helper. The main home features three comfortable bedrooms and two bathrooms, with an airy living room that boasts impressive eleven-foot ceilings. Gather with loved ones in the open living and dining area, which flows onto a sun-soaked front deck showcasing stunning views of the surrounding mountains and the Kamloops valley. The spacious kitchen opens to a covered back patio, ideal for barbecues or quiet evenings outdoors. Fully finished and landscaped, the property is move-in ready and offers a two-car garage for convenience and storage. Blending warmth, functionality, and scenic beauty, this Juniper home is the perfect place to create lasting memories. All measurements are approximate and were taken from building plans; buyers to verify. Estimated Completion Winter 2025. (id:63267)
Home overview
- Cooling Central air conditioning
- Heat type Forced air, see remarks
- Sewer/ septic Municipal sewage system
- # total stories 2
- # garage spaces 2
- # parking spaces 2
- Has garage (y/n) Yes
- # full baths 3
- # total bathrooms 3.0
- # of above grade bedrooms 4
- Subdivision Juniper ridge
- View Mountain view, view (panoramic)
- Zoning description Unknown
- Lot desc Landscaped
- Lot dimensions 0.15
- Lot size (acres) 0.15
- Building size 2772
- Listing # 10364993
- Property sub type Single family residence
- Status Active
- Living room 4.115m X 4.496m
- Dining room 5.232m X 2.819m
- Full bathroom Measurements not available
- Primary bedroom 3.556m X 3.632m
- Kitchen 3.327m X 3.658m
- Utility 2.489m X 1.27m
Level: Basement - Laundry 1.372m X 1.626m
Level: Basement - Foyer 2.007m X 4.267m
Level: Basement - Office 3.2m X 3.505m
Level: Basement - Bedroom 3.251m X 3.099m
Level: Main - Ensuite bathroom (# of pieces - 5) Measurements not available
Level: Main - Laundry 1.118m X 2.337m
Level: Main - Kitchen 3.81m X 3.912m
Level: Main - Bedroom 3.2m X 3.048m
Level: Main - Dining room 3.937m X 3.708m
Level: Main - Primary bedroom 4.47m X 3.861m
Level: Main - Pantry 1.448m X 1.067m
Level: Main - Living room 4.724m X 4.877m
Level: Main - Bathroom (# of pieces - 4) Measurements not available
Level: Main
- Listing source url Https://www.realtor.ca/real-estate/28962573/2264-coldwater-drive-kamloops-juniper-ridge
- Listing type identifier Idx

$-2,933
/ Month

