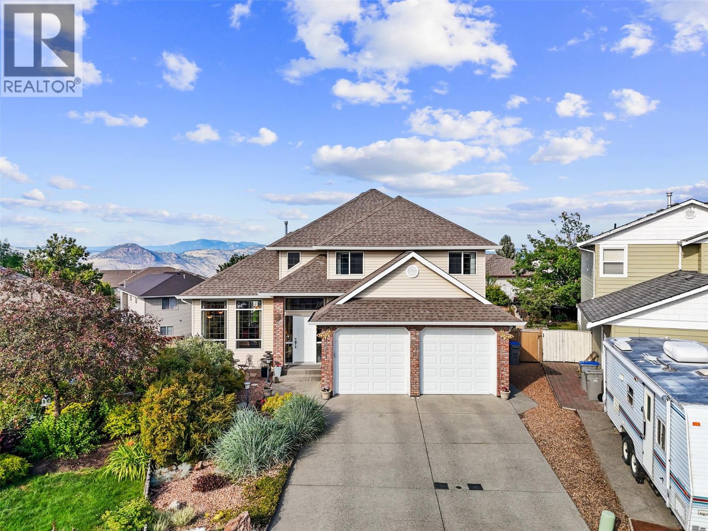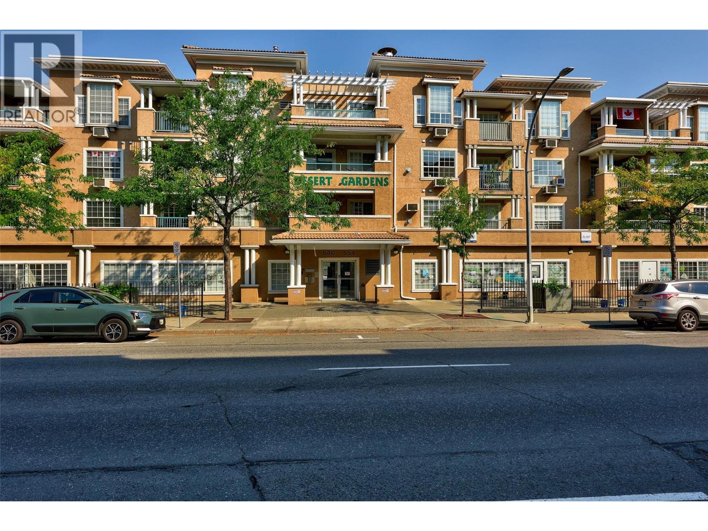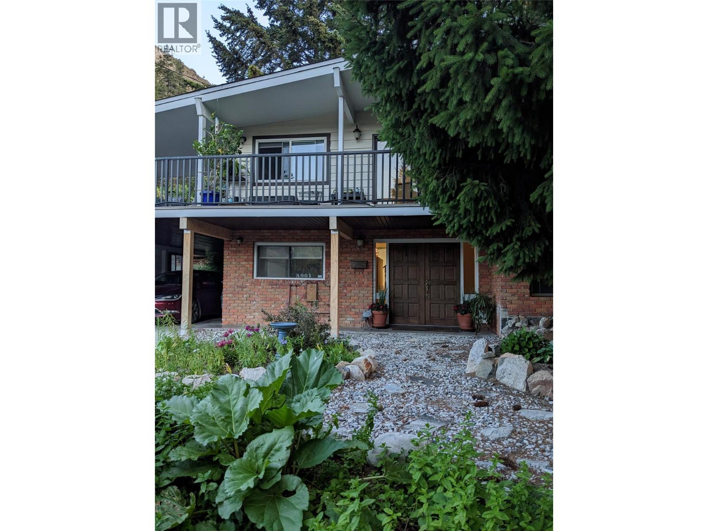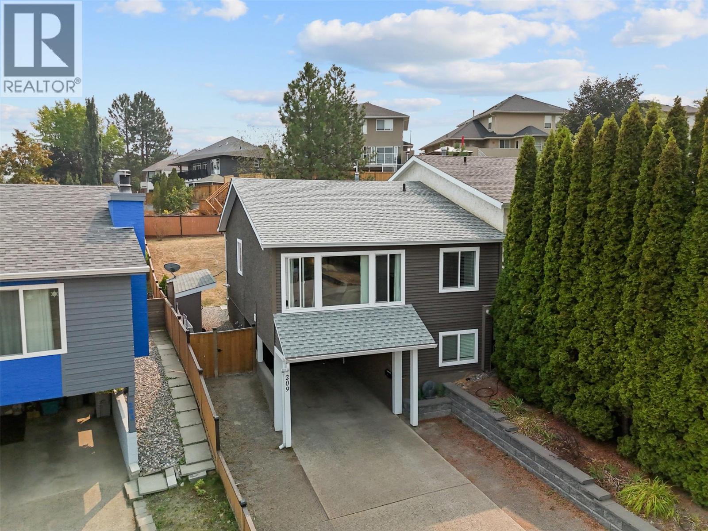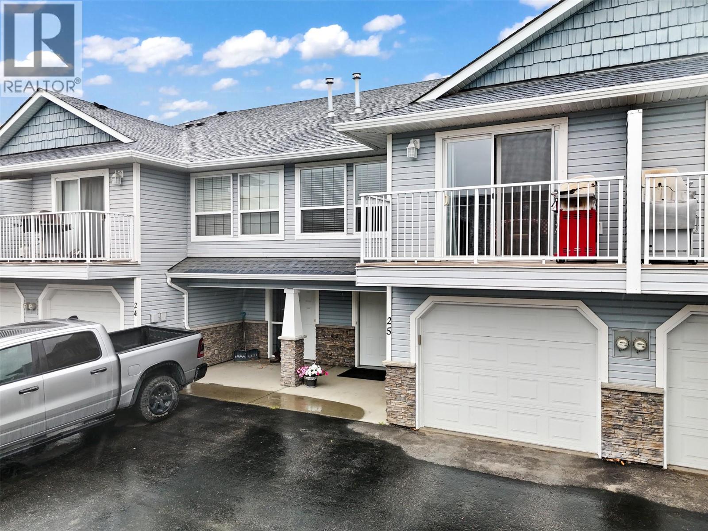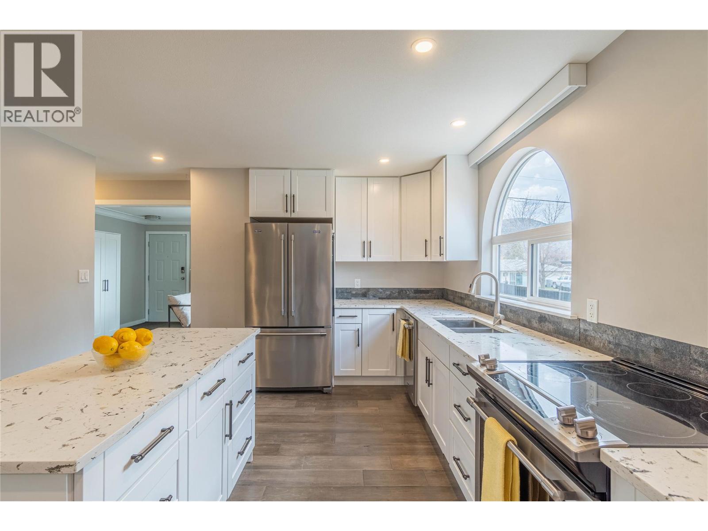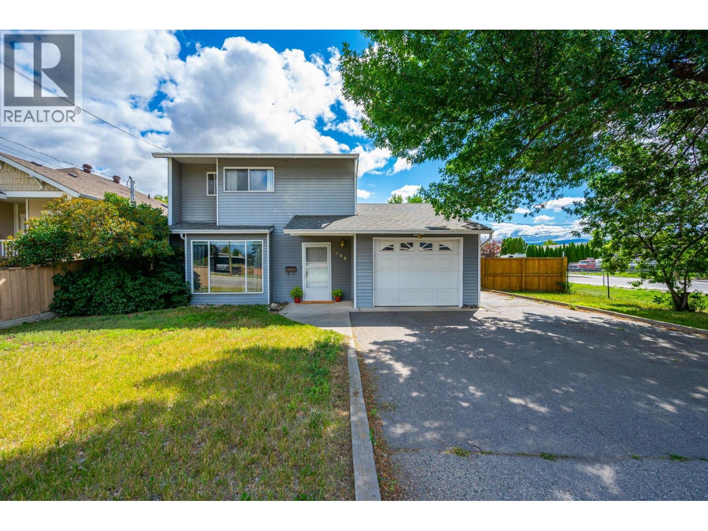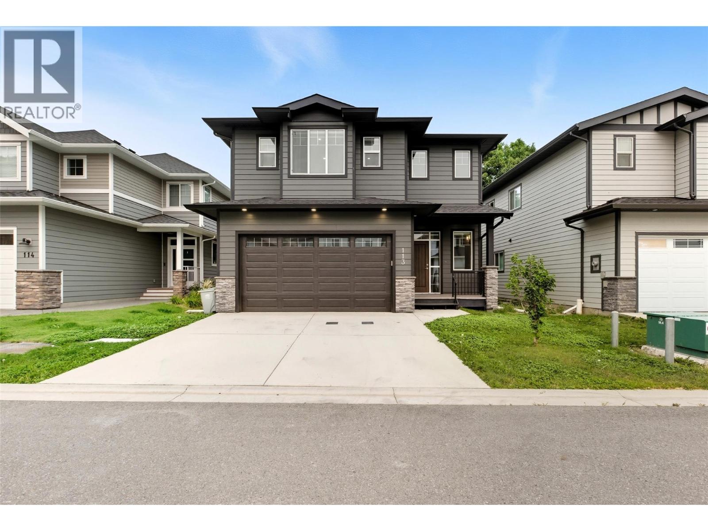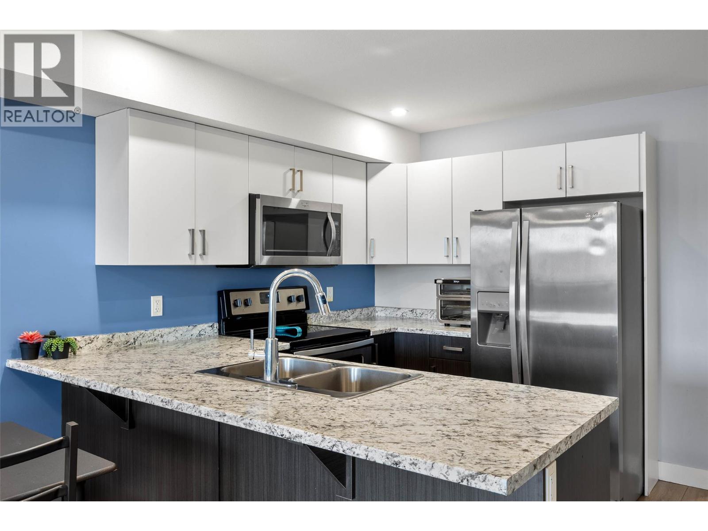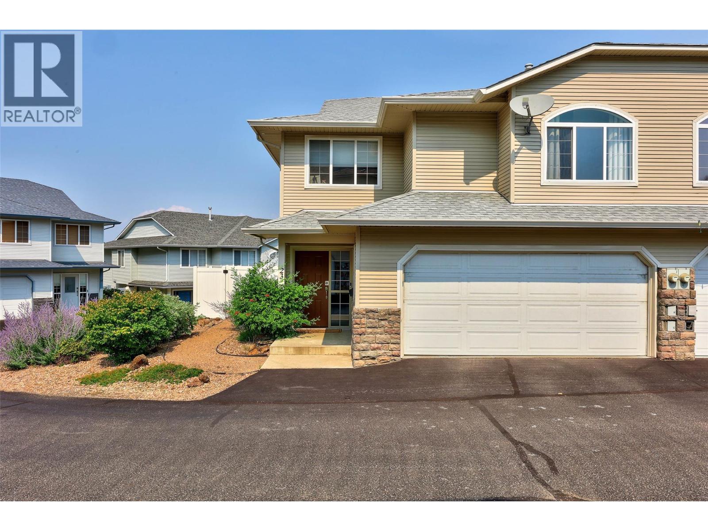- Houseful
- BC
- Kamloops
- Juniper Ridge
- 2264 Skeena Dr
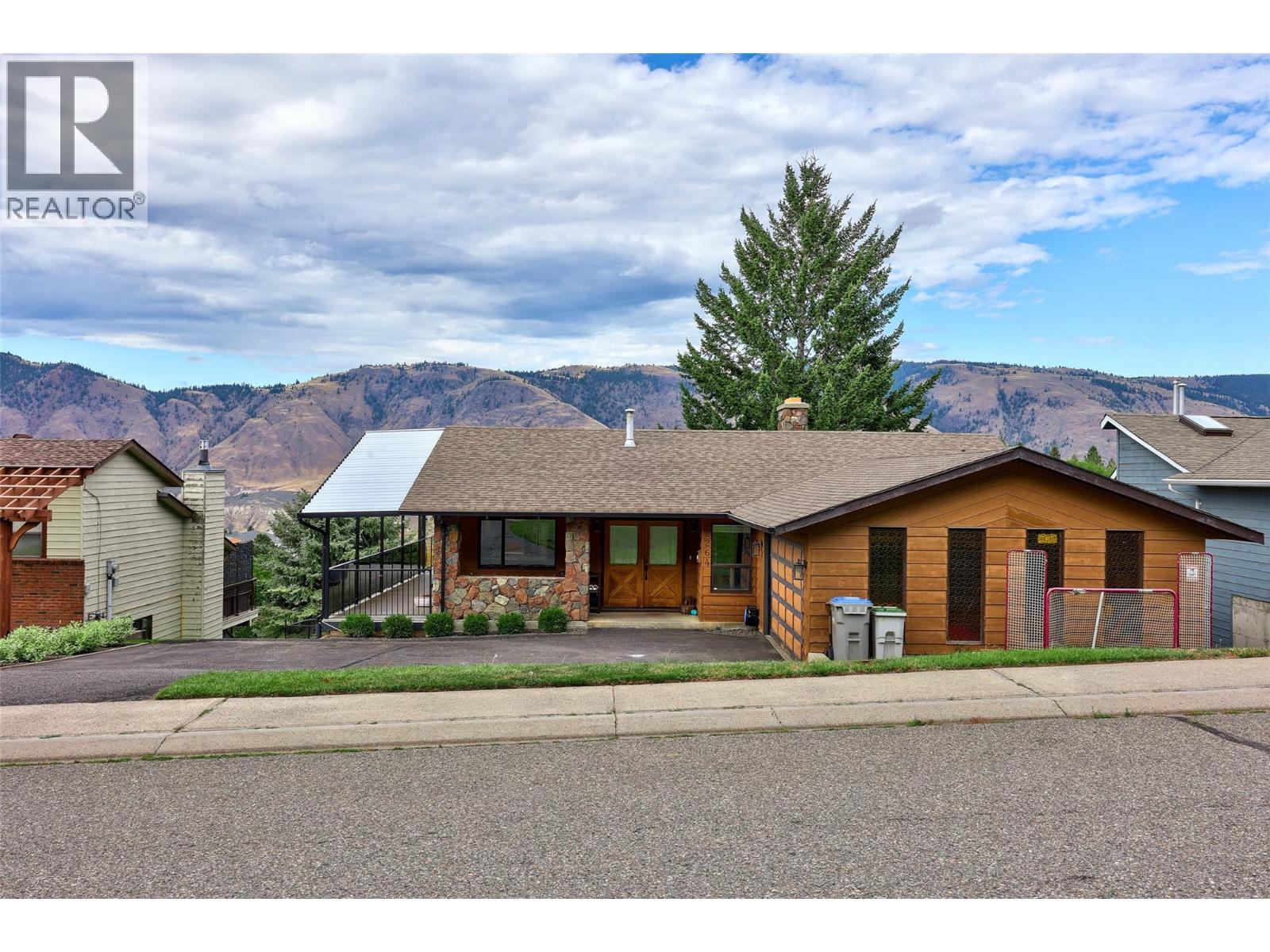
Highlights
Description
- Home value ($/Sqft)$316/Sqft
- Time on Housefulnew 8 hours
- Property typeSingle family
- StyleRanch
- Neighbourhood
- Median school Score
- Lot size10,454 Sqft
- Year built1977
- Garage spaces1
- Mortgage payment
Your new family home awaits! Perched to capture sweeping city, mountain, and river views, this 5-bedroom, 3-bathroom home blends warmth, space, and upgrades into one incredible package. The star of the show? A wrap-around covered sundeck with natural gas BBQ hookup and an added bonus the BBQ will be included! Inside, the spacious kitchen features stainless steel appliances with brand new fridge (2025), an inviting eating nook, and a formal dining room ready for gatherings. The sunken living room, with vaulted cedar ceilings and a cozy wood-burning fireplace, creates that “welcome home” feeling the moment you walk in. The main floor offers 3 bedrooms, including a primary suite with his & hers closets and a 3-piece updated ensuite. The full daylight walk-out basement expands your living space with 2 additional bedrooms, a den, office, storage, cold room, laundry, and another bathroom—ideal for a suite, teens, or guests. Bonus perks include updated flooring, landscaping and a new HWT (2023). The double garage is heated. Set in a sought-after family neighbourhood, this home is steps from parks, schools, and all the amenities your family needs. Don’t miss this one—book your private showing today and make those views yours! (id:63267)
Home overview
- Cooling Central air conditioning
- Heat type Forced air
- Sewer/ septic Municipal sewage system
- # total stories 2
- Roof Unknown
- Fencing Fence
- # garage spaces 1
- # parking spaces 1
- Has garage (y/n) Yes
- # full baths 3
- # total bathrooms 3.0
- # of above grade bedrooms 5
- Flooring Mixed flooring
- Has fireplace (y/n) Yes
- Community features Family oriented
- Subdivision Juniper ridge
- View City view, river view, mountain view, view (panoramic)
- Zoning description Residential
- Lot desc Landscaped
- Lot dimensions 0.24
- Lot size (acres) 0.24
- Building size 2561
- Listing # 10359316
- Property sub type Single family residence
- Status Active
- Other 1.651m X 1.346m
Level: Basement - Bedroom 3.251m X 3.251m
Level: Basement - Office 3.048m X 4.42m
Level: Basement - Bathroom (# of pieces - 3) Measurements not available
Level: Basement - Laundry 4.216m X 1.905m
Level: Basement - Bedroom 4.496m X 3.708m
Level: Basement - Den 3.734m X 3.175m
Level: Basement - Storage 3.658m X 2.565m
Level: Basement - Recreational room 5.08m X 4.547m
Level: Basement - Bathroom (# of pieces - 3) Measurements not available
Level: Main - Kitchen 5.182m X 3.658m
Level: Main - Bedroom 3.658m X 2.743m
Level: Main - Bathroom (# of pieces - 5) Measurements not available
Level: Main - Bedroom 3.277m X 2.667m
Level: Main - Primary bedroom 3.658m X 3.581m
Level: Main - Living room 5.486m X 4.496m
Level: Main - Dining room 3.023m X 2.946m
Level: Main
- Listing source url Https://www.realtor.ca/real-estate/28733925/2264-skeena-drive-kamloops-juniper-ridge
- Listing type identifier Idx

$-2,160
/ Month

