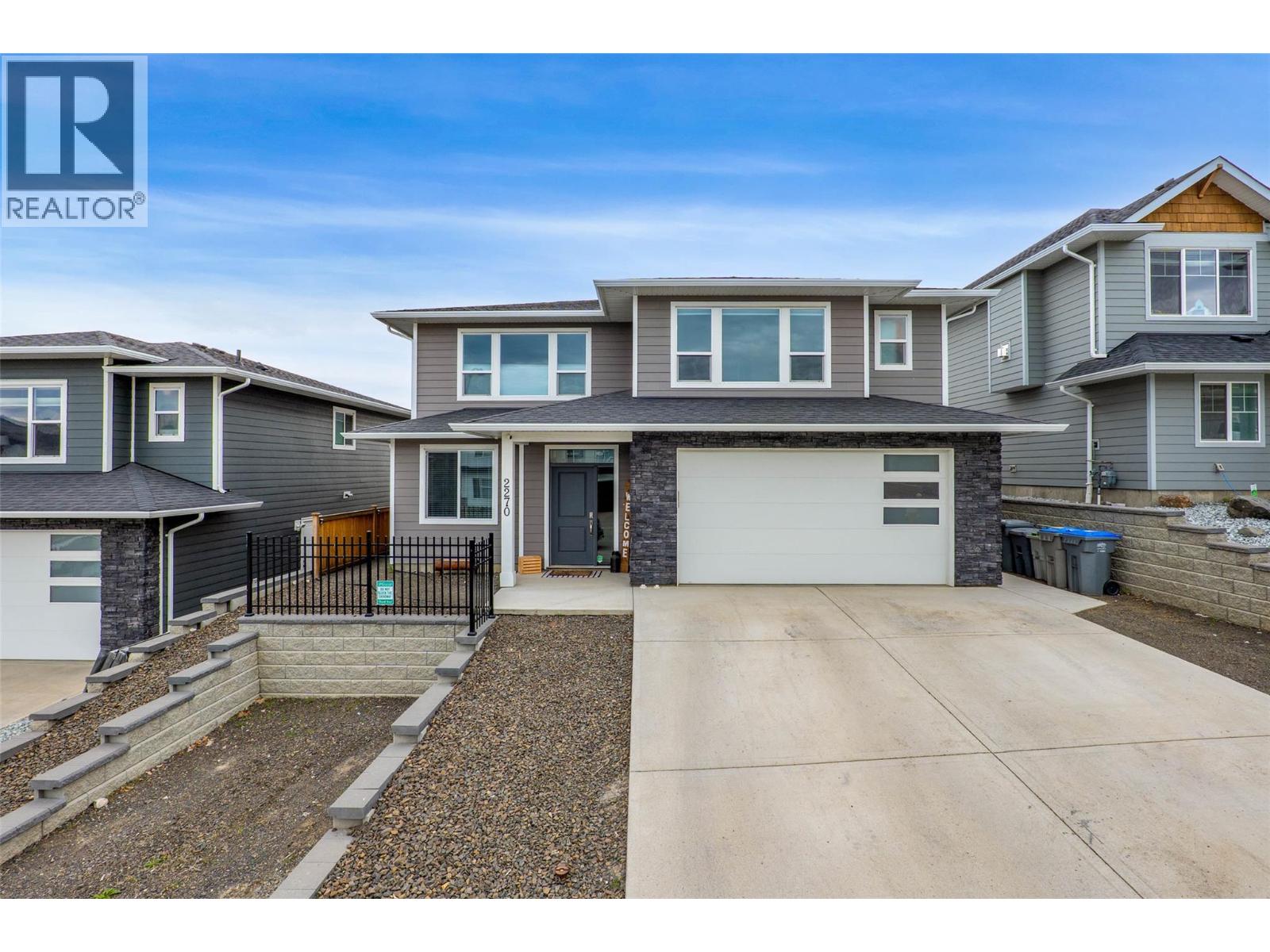- Houseful
- BC
- Kamloops
- Batchelor Heights
- 2270 Saddleback Dr

Highlights
Description
- Home value ($/Sqft)$406/Sqft
- Time on Houseful15 days
- Property typeSingle family
- Neighbourhood
- Median school Score
- Lot size5,227 Sqft
- Year built2017
- Garage spaces2
- Mortgage payment
Nestled in a family friendly location, this 5-bedroom home offers comfort, convenience, and stunning features, including a bright open-concept main floor with a large kitchen island featuring stone counters, ceiling height cabinets, dining room bump-out with built-in storage, and access to a covered back patio overlooking a fully fenced yard—ideal for outdoor entertaining. The primary bedroom boasts a walk-in closet, a 3-piece en-suite with a 5x3 shower, and a charming window seat that floods the space with natural light. Upstairs is complete with two additional bedrooms and a stylish 4-piece bathroom upstairs. The lower level boasts a fourth bedroom, a laundry room with a sink, a spacious foyer, and convenient garage access for upstairs use. The bright one-bedroom suite offers a private entrance as well as sliding doors to a small patio, laundry and dedicated off-street parking. The oversized garage offers access to the mechanical room as well as a bump out for a workshop area or storage. Outside, the flat yard features a shed, hot tub, and ample green space for pets or play, all situated just steps from the gate to the scenic grasslands area with hiking, biking, and walking trails, and a transit stop only a five-minute walk away. Blending accessibility, modern amenities, and natural beauty, this home is truly an incredible opportunity! All meas approx (id:63267)
Home overview
- Cooling Central air conditioning
- Heat type Forced air, see remarks
- Sewer/ septic Municipal sewage system
- # total stories 2
- Roof Unknown
- Fencing Fence
- # garage spaces 2
- # parking spaces 5
- Has garage (y/n) Yes
- # full baths 3
- # total bathrooms 3.0
- # of above grade bedrooms 5
- Flooring Mixed flooring
- Has fireplace (y/n) Yes
- Community features Family oriented
- Subdivision Batchelor heights
- View View (panoramic)
- Zoning description Unknown
- Lot desc Landscaped, level
- Lot dimensions 0.12
- Lot size (acres) 0.12
- Building size 2277
- Listing # 10365268
- Property sub type Single family residence
- Status Active
- Living room 3.378m X 3.988m
- Kitchen 4.242m X 2.54m
- Bedroom 3.429m X 3.429m
- Bedroom 3.048m X 3.658m
Level: Basement - Laundry 1.829m X 3.048m
Level: Basement - Bathroom (# of pieces - 4) Measurements not available
Level: Basement - Bedroom 3.048m X 3.048m
Level: Main - Primary bedroom 4.369m X 3.658m
Level: Main - Bathroom (# of pieces - 4) Measurements not available
Level: Main - Bedroom 3.353m X 3.353m
Level: Main - Kitchen 2.743m X 3.658m
Level: Main - Dining room 3.048m X 4.267m
Level: Main - Living room 3.962m X 4.877m
Level: Main - Ensuite bathroom (# of pieces - 3) Measurements not available
Level: Main
- Listing source url Https://www.realtor.ca/real-estate/28962058/2270-saddleback-drive-kamloops-batchelor-heights
- Listing type identifier Idx

$-2,466
/ Month












