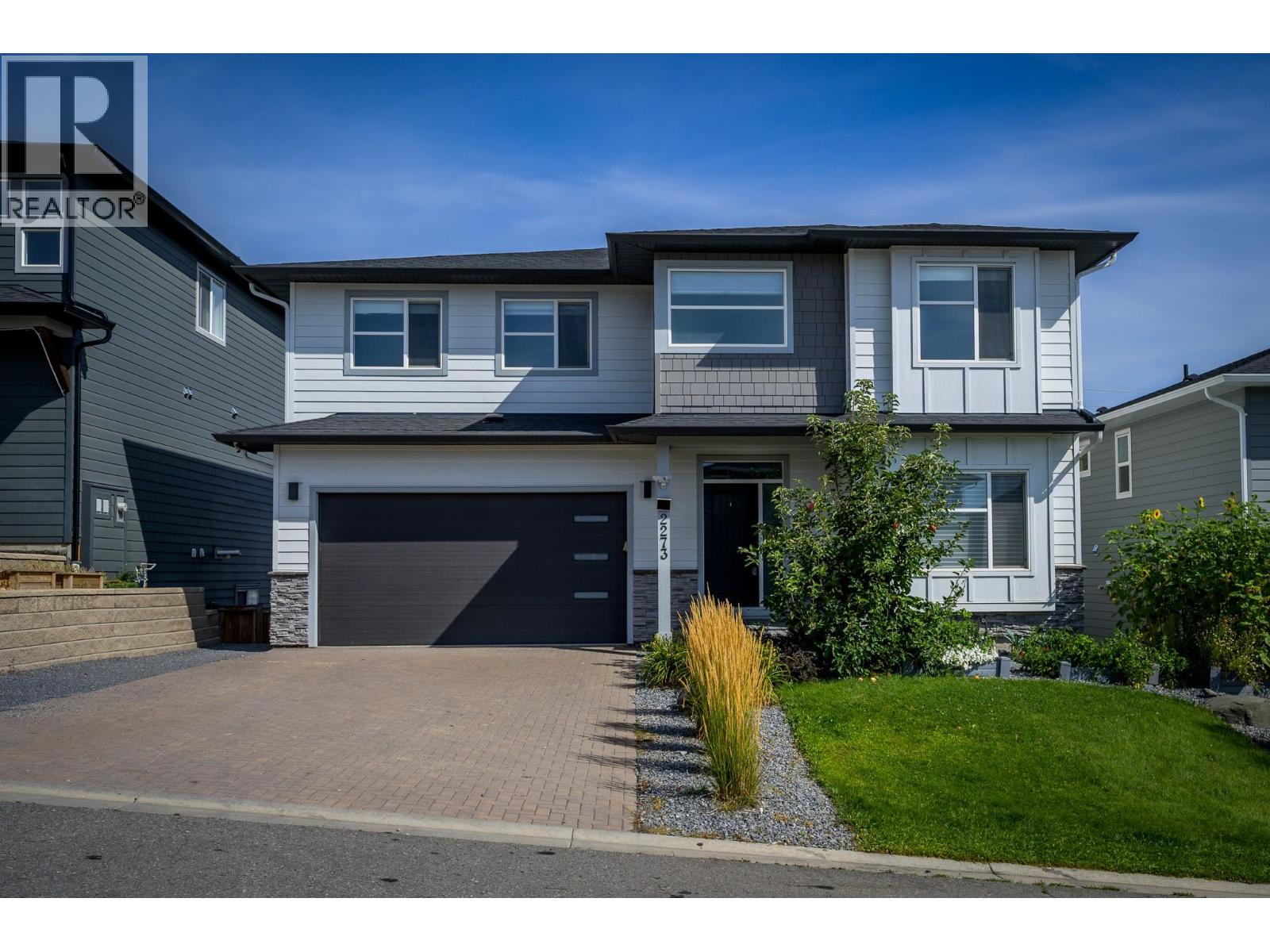- Houseful
- BC
- Kamloops
- Batchelor Heights
- 2273 Saddleback Dr

2273 Saddleback Dr
2273 Saddleback Dr
Highlights
Description
- Home value ($/Sqft)$249/Sqft
- Time on Houseful77 days
- Property typeSingle family
- StyleSplit level entry
- Neighbourhood
- Median school Score
- Lot size4,356 Sqft
- Year built2017
- Garage spaces2
- Mortgage payment
Located on the view side of Saddleback Drive, this impressive 2-storey home showcases unobstructed river and mountain views. The main floor features soaring 18-ft ceilings in the living room and expansive windows that fill the space with natural light, while the open-concept kitchen—complete with quartz countertops, custom cabinetry, and an entertainer’s bar—anchors the layout alongside a den, 2-piece bath, and a mudroom with laundry just off the garage. Upstairs, you'll find 4 bedrooms including a luxurious primary suite which offers double entry doors, private deck, walk-in closet with custom shelving, and a spa-inspired ensuite with double sinks and separate soaker tub. The fully finished basement is designed for entertaining, with a media room with riser for a true theatre feel, a spacious rec room with wet bar, and a 4-piece bathroom with heated floors and custom tile shower—plus easy potential for a self-contained income suite. A private backyard, paving stone driveway, and central A/C complete this exceptional offering. (id:63267)
Home overview
- Cooling Central air conditioning
- Heat type Forced air, see remarks
- Sewer/ septic Municipal sewage system
- # total stories 3
- Roof Unknown
- # garage spaces 2
- # parking spaces 2
- Has garage (y/n) Yes
- # full baths 3
- # half baths 1
- # total bathrooms 4.0
- # of above grade bedrooms 4
- Flooring Mixed flooring
- Has fireplace (y/n) Yes
- Community features Family oriented
- Subdivision Batchelor heights
- View River view, mountain view, view (panoramic)
- Zoning description Unknown
- Directions 1918382
- Lot dimensions 0.1
- Lot size (acres) 0.1
- Building size 4000
- Listing # 10358566
- Property sub type Single family residence
- Status Active
- Bedroom 3.886m X 3.048m
Level: 2nd - Bathroom (# of pieces - 5) Measurements not available
Level: 2nd - Ensuite bathroom (# of pieces - 5) Measurements not available
Level: 2nd - Bedroom 3.048m X 2.819m
Level: 2nd - Bedroom 3.81m X 3.302m
Level: 2nd - Primary bedroom 4.14m X 4.572m
Level: 2nd - Games room 6.629m X 3.912m
Level: Basement - Recreational room 8.077m X 6.096m
Level: Basement - Media room 5.791m X 5.486m
Level: Basement - Bathroom (# of pieces - 3) Measurements not available
Level: Basement - Other 3.505m X 2.54m
Level: Basement - Living room 6.096m X 4.572m
Level: Main - Bathroom (# of pieces - 2) Measurements not available
Level: Main - Dining room 2.743m X 3.353m
Level: Main - Kitchen 4.572m X 4.115m
Level: Main - Den 3.048m X 2.769m
Level: Main - Mudroom 2.667m X 2.286m
Level: Main
- Listing source url Https://www.realtor.ca/real-estate/28699391/2273-saddleback-drive-kamloops-batchelor-heights
- Listing type identifier Idx

$-2,653
/ Month












