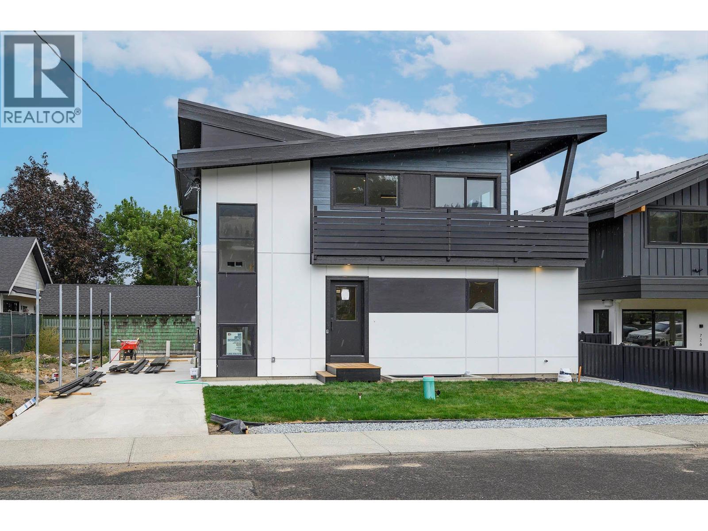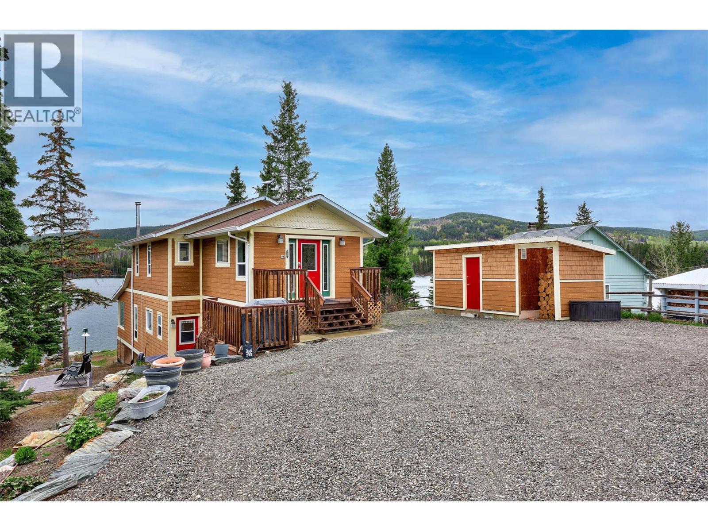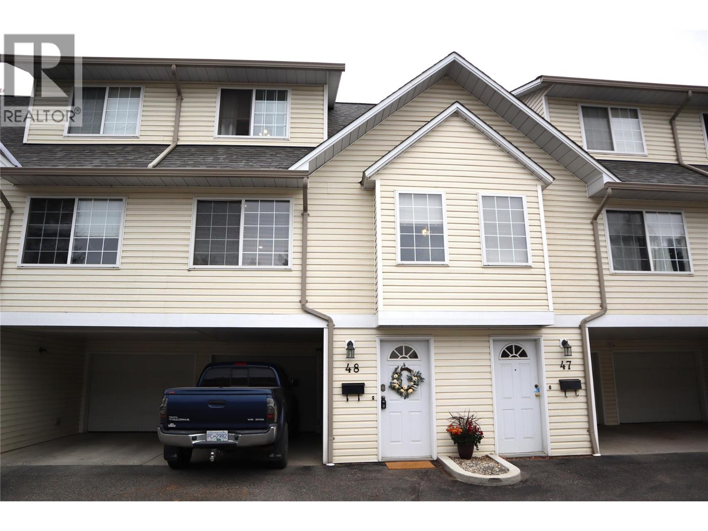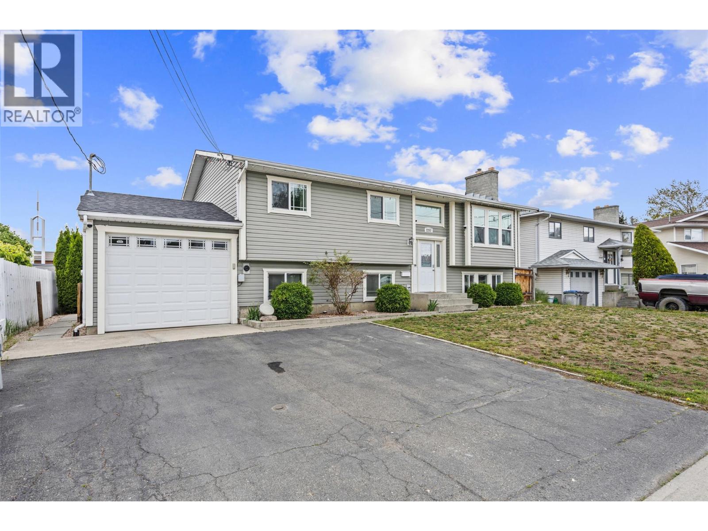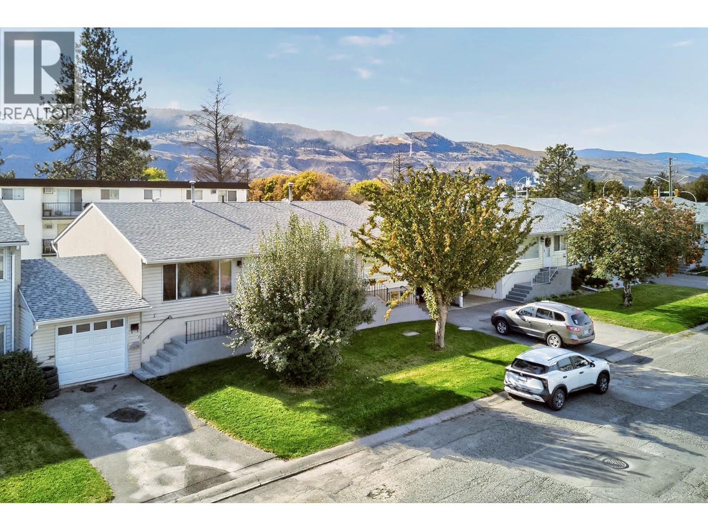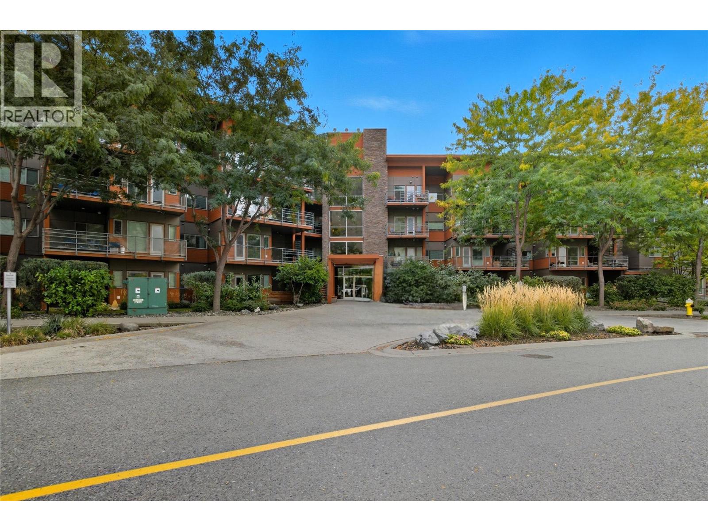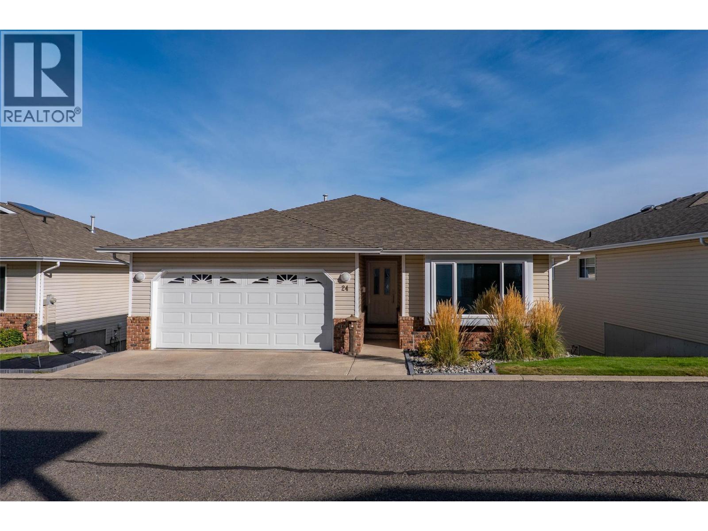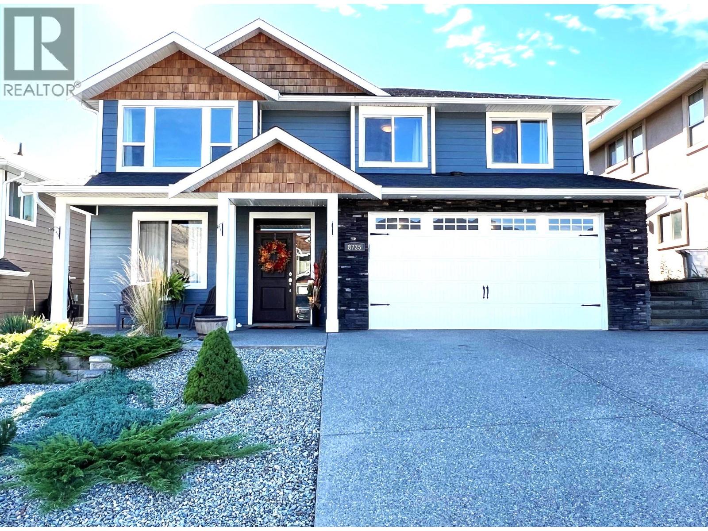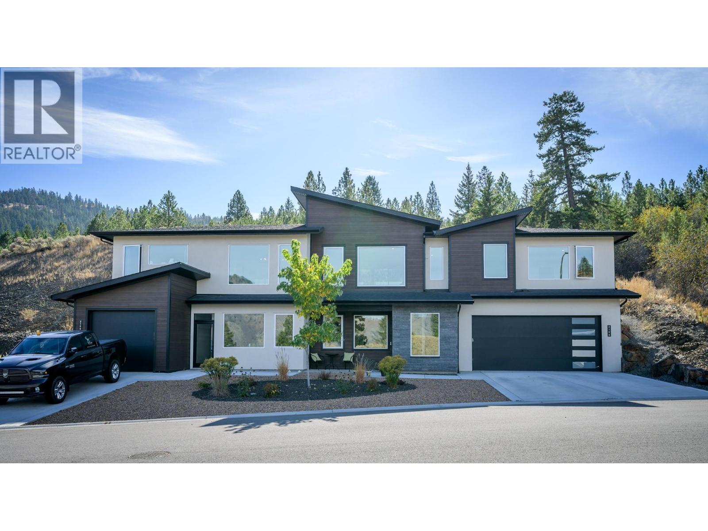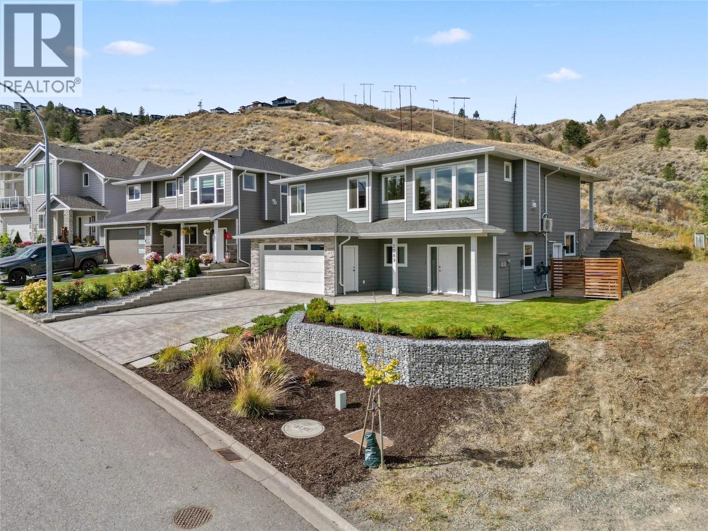
Highlights
Description
- Home value ($/Sqft)$396/Sqft
- Time on Housefulnew 2 hours
- Property typeSingle family
- Neighbourhood
- Lot size5,227 Sqft
- Year built2019
- Garage spaces2
- Mortgage payment
Showings to start Saturday Oct 11 at noon. Batchelor Heights beauty with sweeping views and a private yard backing onto protected grasslands. Built in 2019, this 5-bed/3-bath, ~2,397 sq.ft. home offers an open main level and bright daylight basement. Chef’s kitchen features a custom eating bar and quartz counters; engineered hardwood/tile/carpet throughout. Gas rough-in for range; 200-amp service. The lower level adds excellent flexibility with a 2-bed in-law suite with its own laundry and separate entrance. Smart upgrades: suite-dedicated sub-panel with usage meter, two hot-water tanks, a mini-split A/C for the suite and sound proof insulation in the ceiling. Additional tenant parking down below not part of the lot. Wiring in place for a future hot tub. Double garage, fiber-cement siding, and central A/C complete the package. Reach out to the listing agent to book your showing! (id:63267)
Home overview
- Cooling Central air conditioning
- Heat type Forced air, see remarks
- Sewer/ septic Municipal sewage system
- # total stories 2
- Roof Unknown
- # garage spaces 2
- # parking spaces 2
- Has garage (y/n) Yes
- # full baths 3
- # total bathrooms 3.0
- # of above grade bedrooms 5
- Flooring Carpeted, hardwood
- Has fireplace (y/n) Yes
- Subdivision Batchelor heights
- View River view, view (panoramic)
- Zoning description Unknown
- Lot desc Landscaped
- Lot dimensions 0.12
- Lot size (acres) 0.12
- Building size 2397
- Listing # 10365117
- Property sub type Single family residence
- Status Active
- Living room 5.055m X 3.226m
Level: Basement - Bathroom (# of pieces - 4) Measurements not available
Level: Basement - Bedroom 3.48m X 2.87m
Level: Basement - Bedroom 3.734m X 3.48m
Level: Basement - Utility 3.073m X 2.108m
Level: Lower - Other 2.972m X 1.499m
Level: Lower - Foyer 5.08m X 3.454m
Level: Lower - Kitchen 3.81m X 3.226m
Level: Lower - Bedroom 4.318m X 2.794m
Level: Main - Kitchen 4.242m X 3.454m
Level: Main - Dining room 4.242m X 2.769m
Level: Main - Living room 5.182m X 4.75m
Level: Main - Primary bedroom 5.029m X 3.632m
Level: Main - Bathroom (# of pieces - 4) Measurements not available
Level: Main - Bedroom 4.445m X 2.896m
Level: Main - Ensuite bathroom (# of pieces - 5) Measurements not available
Level: Main
- Listing source url Https://www.realtor.ca/real-estate/28957843/2289-grasslands-boulevard-kamloops-batchelor-heights
- Listing type identifier Idx

$-2,533
/ Month


