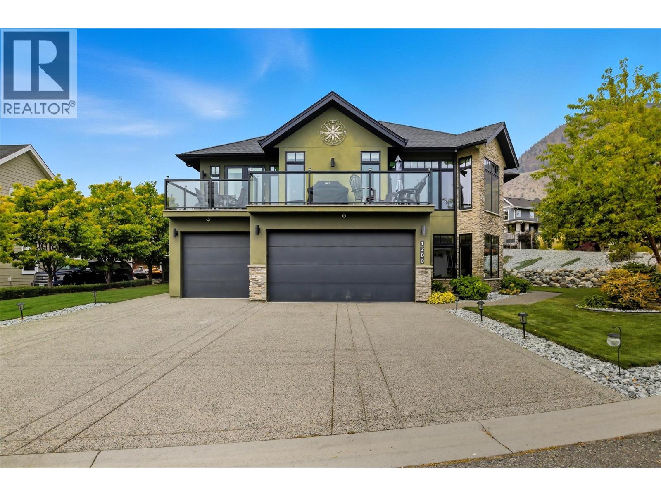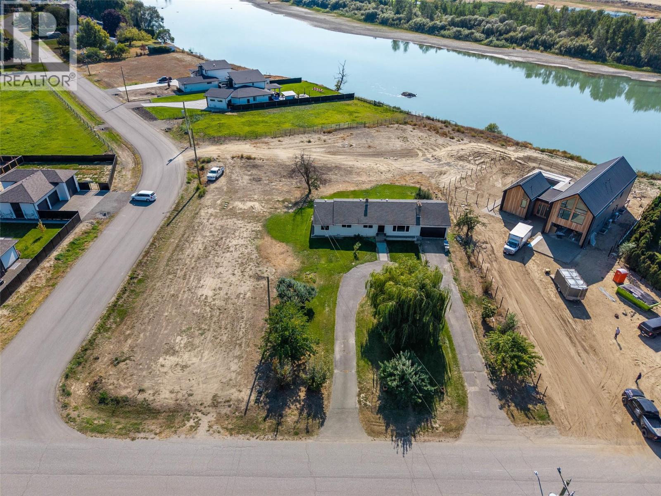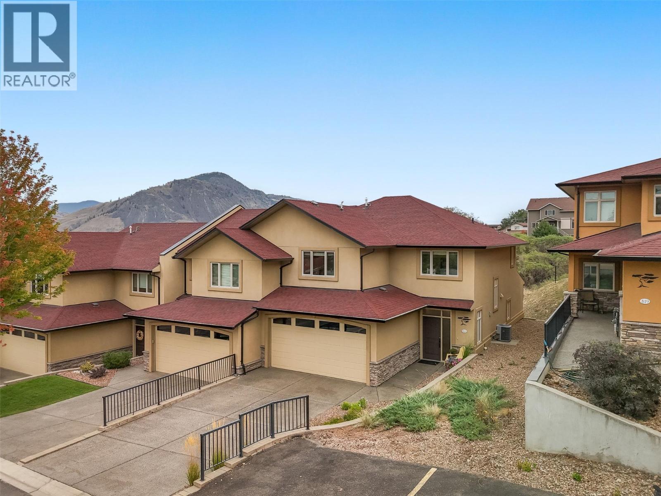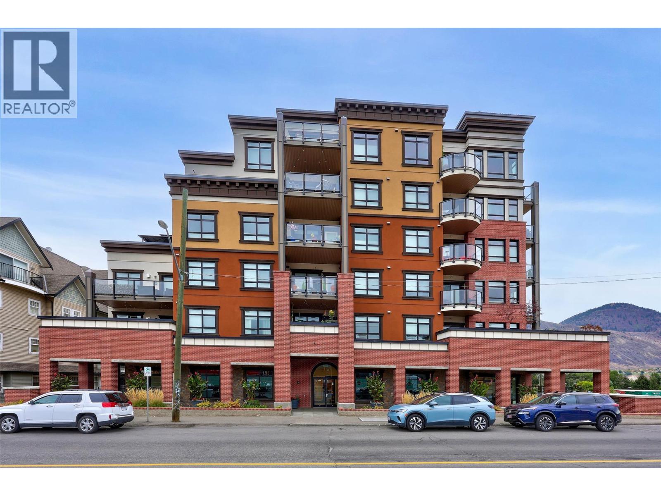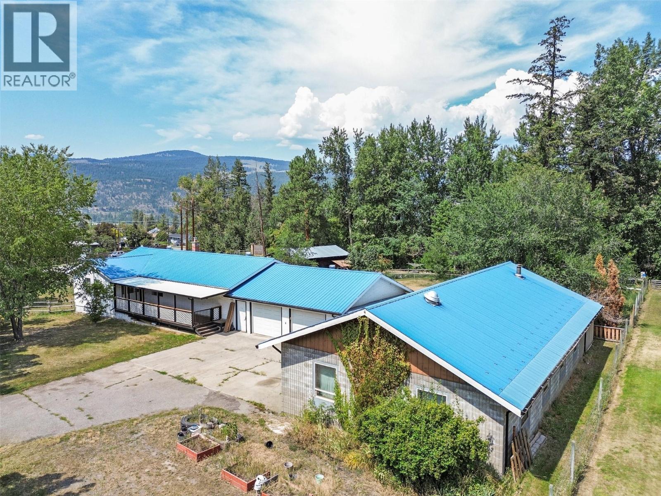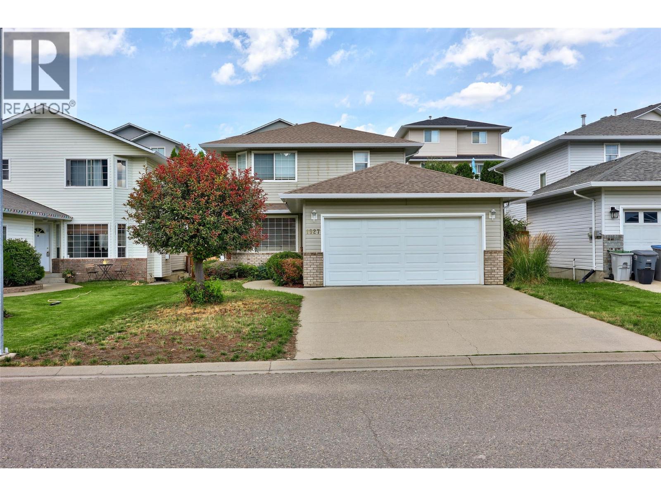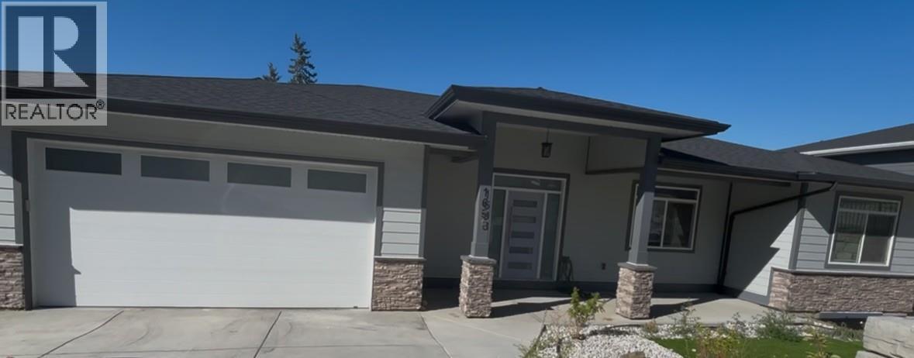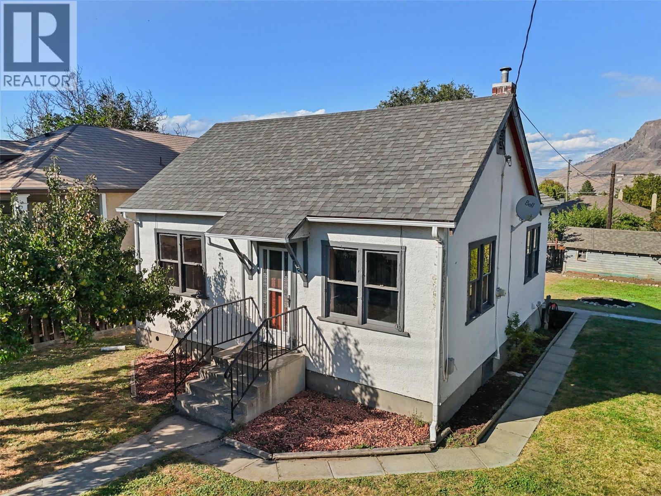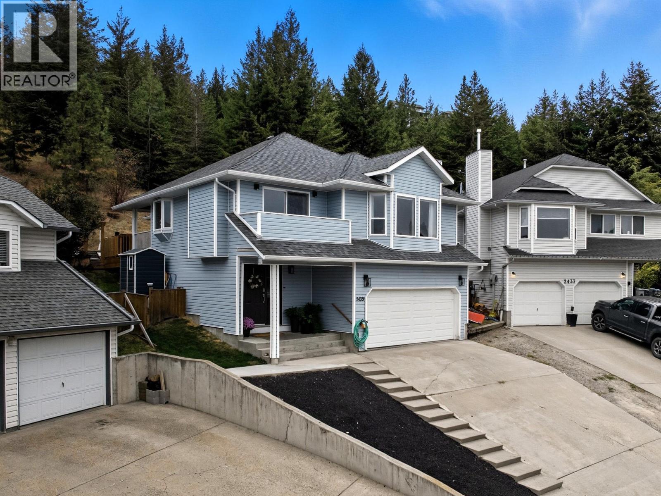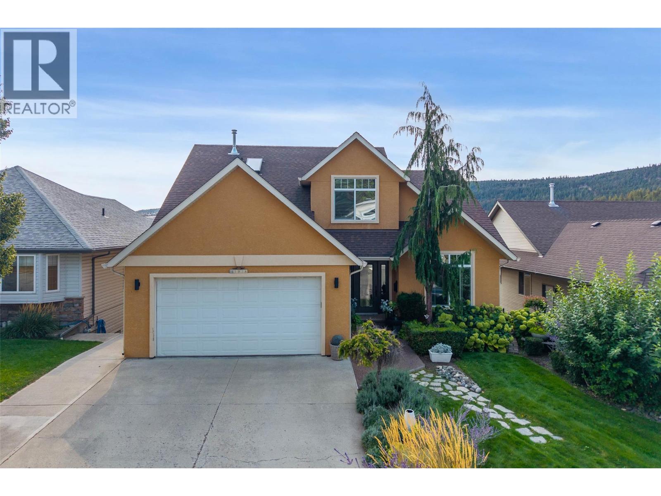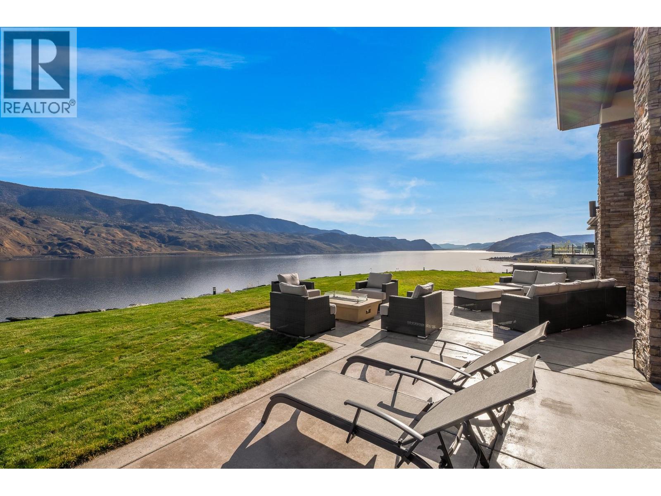
Highlights
Description
- Home value ($/Sqft)$385/Sqft
- Time on Housefulnew 22 hours
- Property typeSingle family
- Lot size0.34 Acre
- Year built2009
- Garage spaces3
- Mortgage payment
Offering panoramic views of Kamloops Lake and surrounding mountains, this low maintenance, lakefront 5 bedroom, 5 bathroom custom home is located in the Tobiano “Bluff” neighbourhood. It’s designed for truly seamless indoor-outdoor living and to maximize your time outside enjoying the Tobiano lifestyle. The folding nano-wall provides majestic views of the lake and mountains, connecting you to an outdoor oasis—ideal for entertaining from morning into the night around the fire-table. The kitchen offers ample storage, high end appliances - wall oven & warming drawer, built-in microwave, glass-door fridge & wine cooler, and a large island with breakfast bar. A mudroom provides easy & quick access from the 3 car garage to the kitchen, dining room & powder room. Down the hall features the Primary Suite with lakefront views, a place for your private hot tub, custom walk-in closet, & five-piece ensuite with soaker tub & heated floor, glassed-in shower, double vanity, and private water closet. A well placed laundry room provides privacy from the 2nd bedroom with 3-piece ensuite. Upstairs are 3 more spacious bedrooms, 2 with private patios with lakefront views. The basement opens to a large rec room & custom bar, large family room, home gym, full bath, & storage room. Luxury living awaits—steps from Canada’s number one golf course, marina, and endless trails. TRA Fee for 2025 is $110.01 / month, All measurements are approx., buyer to confirm. Book your private viewing today! (id:63267)
Home overview
- Cooling Central air conditioning, heat pump
- Heat source Electric
- Heat type Forced air, heat pump, radiant heat, see remarks
- Sewer/ septic Municipal sewage system
- # total stories 3
- Roof Unknown
- # garage spaces 3
- # parking spaces 5
- Has garage (y/n) Yes
- # full baths 4
- # half baths 1
- # total bathrooms 5.0
- # of above grade bedrooms 5
- Flooring Carpeted, laminate, mixed flooring, tile
- Has fireplace (y/n) Yes
- Community features Family oriented, pets allowed
- Subdivision Tobiano
- View Lake view, mountain view, view of water, view (panoramic)
- Zoning description Unknown
- Directions 1960892
- Lot desc Landscaped
- Lot dimensions 0.34
- Lot size (acres) 0.34
- Building size 5190
- Listing # 10364447
- Property sub type Single family residence
- Status Active
- Bedroom 5.131m X 4.216m
Level: 2nd - Bedroom 5.283m X 6.35m
Level: 2nd - Bathroom (# of pieces - 4) Measurements not available
Level: 2nd - Bedroom 4.902m X 3.632m
Level: 2nd - Recreational room 13.767m X 7.569m
Level: Basement - Exercise room 5.258m X 5.258m
Level: Basement - Dining nook 2.642m X 2.261m
Level: Basement - Utility 3.962m X 2.032m
Level: Basement - Bathroom (# of pieces - 3) Measurements not available
Level: Basement - Storage 5.41m X 4.547m
Level: Basement - Dining room 5.258m X 6.35m
Level: Main - Foyer 2.997m X 2.261m
Level: Main - Ensuite bathroom (# of pieces - 5) Measurements not available
Level: Main - Living room 6.96m X 4.267m
Level: Main - Bathroom (# of pieces - 2) Measurements not available
Level: Main - Kitchen 4.547m X 4.547m
Level: Main - Laundry 3.937m X 1.753m
Level: Main - Primary bedroom 4.343m X 6.985m
Level: Main - Bedroom 7.899m X 4.648m
Level: Main - Ensuite bathroom (# of pieces - 3) Measurements not available
Level: Main
- Listing source url Https://www.realtor.ca/real-estate/28927185/229-holloway-drive-kamloops-tobiano
- Listing type identifier Idx

$-5,328
/ Month


