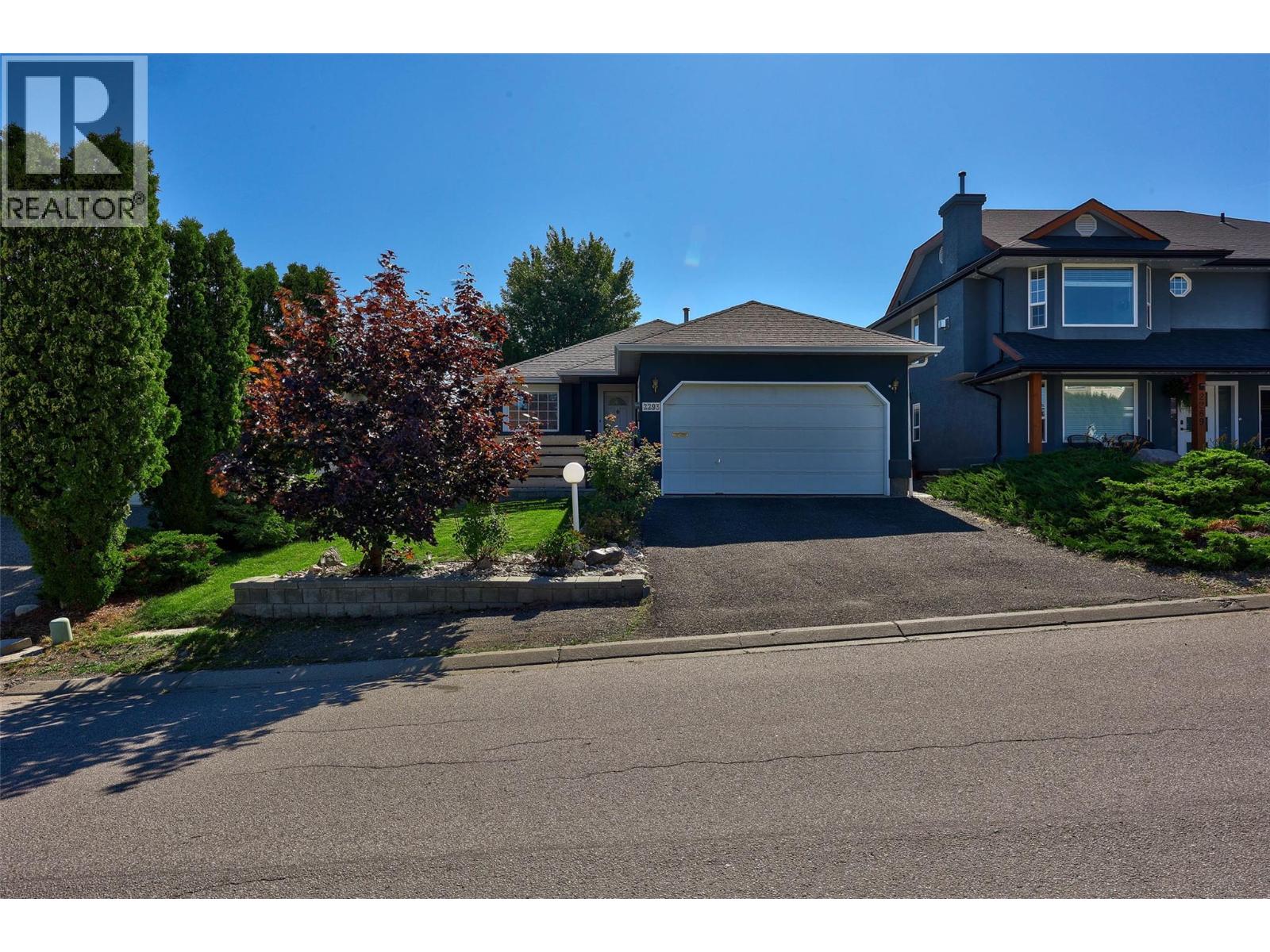
Highlights
Description
- Home value ($/Sqft)$362/Sqft
- Time on Houseful76 days
- Property typeSingle family
- Neighbourhood
- Median school Score
- Lot size4,356 Sqft
- Year built1992
- Garage spaces2
- Mortgage payment
This beautifully updated home features an In-Law Suite with separate entry. With 4 bedrooms + Den and 2 bathrooms this home offers 1,788 sq ft of beautifully updated living space—perfect for a growing family or those seeking 1 level main floor living with the benefits of an income helper. Located in the heart of family-friendly Aberdeen, one of Kamloops’ most desirable neighbourhoods. You’re just a short walk from Pacific Way Elementary, parks, and recreation, all in a quiet, welcoming neighbourhood. Step inside to discover a warm and inviting layout that’s seen numerous updates. The main floor features two bedrooms plus a versatile den or office space—ideal for working from home or hosting guests. Newly renovated bathroom. Stove also features a gas hook-up if desired. Open space kitchen, dining and living that steps out onto a spacious deck and lush green backyard. UG irrigation in front and back yard. Downstairs, the basement offers two additional bedrooms and a kitchenette that is roughed in for a 220v stove. Perfect if you’re looking for an income helper or just want more room for family and entertaining. Spacious double garage. New LED lighting. Freshly painted throughout. With tasteful renovations throughout, ample natural light, and flexible living spaces, this home checks all the boxes. Contact the listing team at Brookstern Realty Group with your questions, or to book a viewing! Call or text: 778-910-3930 (id:55581)
Home overview
- Cooling Central air conditioning
- Heat type Forced air, see remarks
- Sewer/ septic Municipal sewage system
- # total stories 2
- Roof Unknown
- Fencing Fence
- # garage spaces 2
- # parking spaces 4
- Has garage (y/n) Yes
- # full baths 2
- # total bathrooms 2.0
- # of above grade bedrooms 4
- Flooring Carpeted, tile, vinyl
- Community features Family oriented, rentals allowed
- Subdivision Aberdeen
- Zoning description Unknown
- Lot desc Landscaped, underground sprinkler
- Lot dimensions 0.1
- Lot size (acres) 0.1
- Building size 2113
- Listing # 10358445
- Property sub type Single family residence
- Status Active
- Storage 3.531m X 3.429m
Level: Basement - Utility 3.15m X 1.854m
Level: Basement - Bathroom (# of pieces - 3) Measurements not available
Level: Basement - Bedroom 3.683m X 3.226m
Level: Basement - Family room 4.267m X 3.251m
Level: Basement - Dining room 4.267m X 3.226m
Level: Basement - Bedroom 3.251m X 2.591m
Level: Basement - Bedroom 3.658m X 2.692m
Level: Main - Foyer 7.01m X 1.067m
Level: Main - Dining room 3.912m X 2.286m
Level: Main - Kitchen 3.251m X 2.845m
Level: Main - Laundry 2.184m X 1.524m
Level: Main - Bathroom (# of pieces - 5) Measurements not available
Level: Main - Office 2.616m X 2.388m
Level: Main - Living room 4.191m X 3.327m
Level: Main - Primary bedroom 3.708m X 3.556m
Level: Main
- Listing source url Https://www.realtor.ca/real-estate/28695799/2293-turnberry-place-kamloops-aberdeen
- Listing type identifier Idx

$-2,040
/ Month












