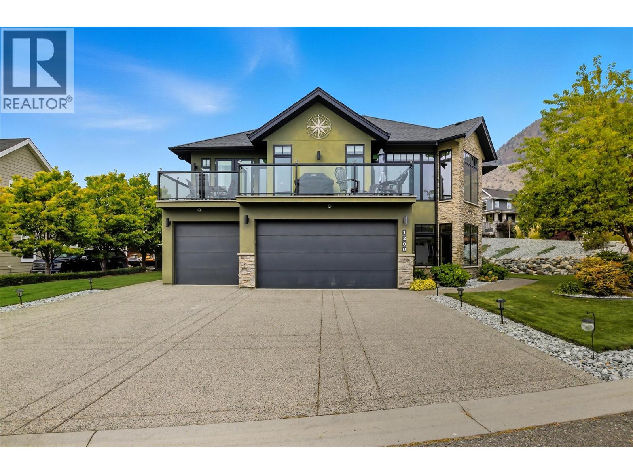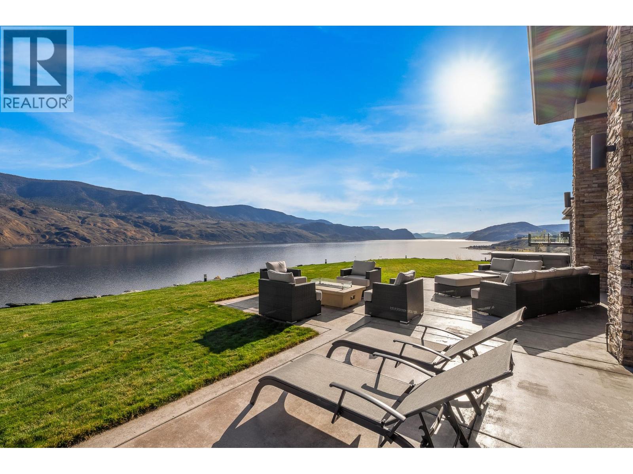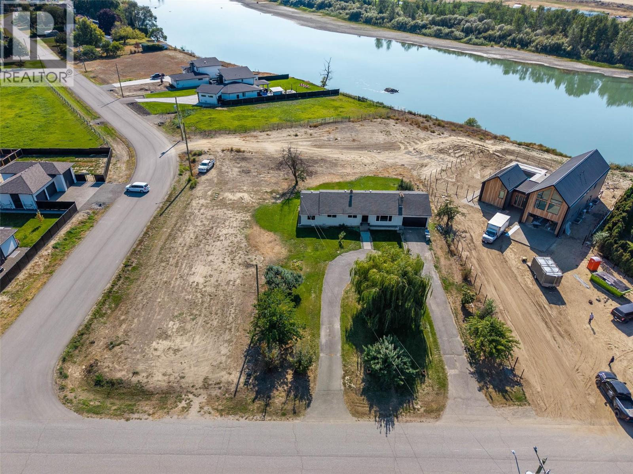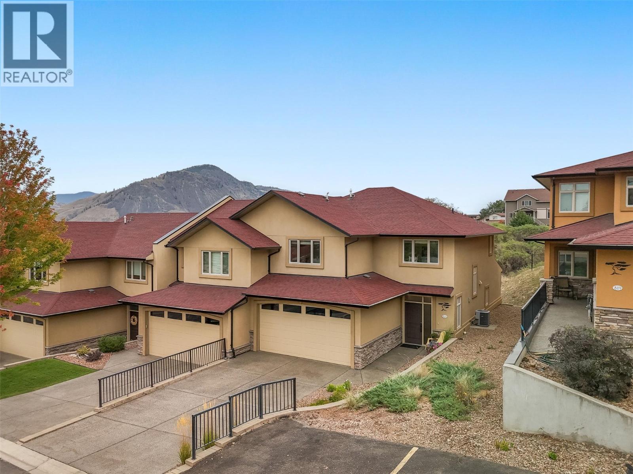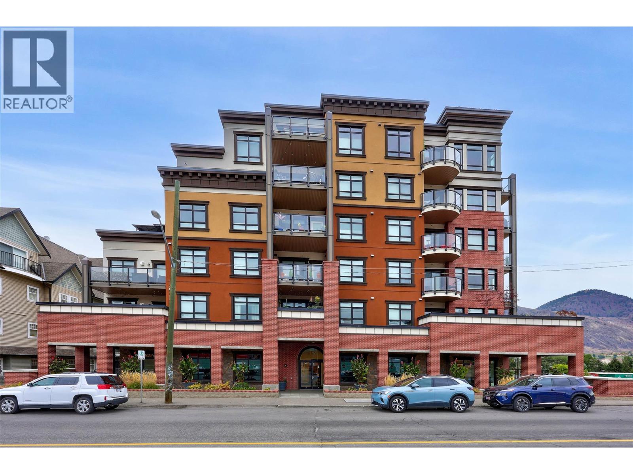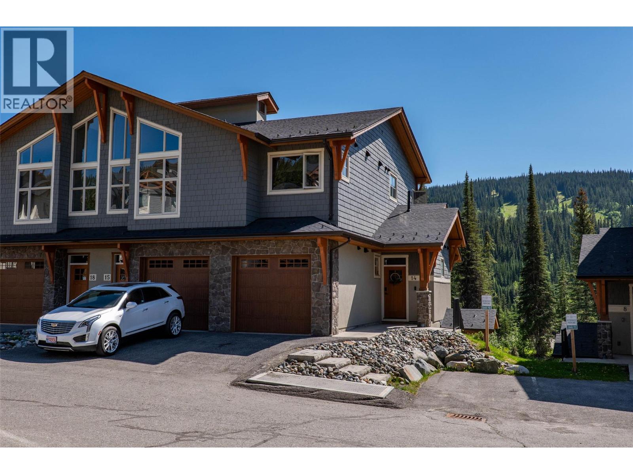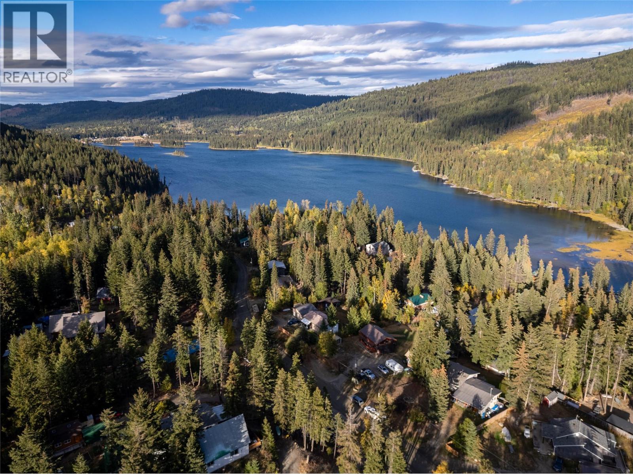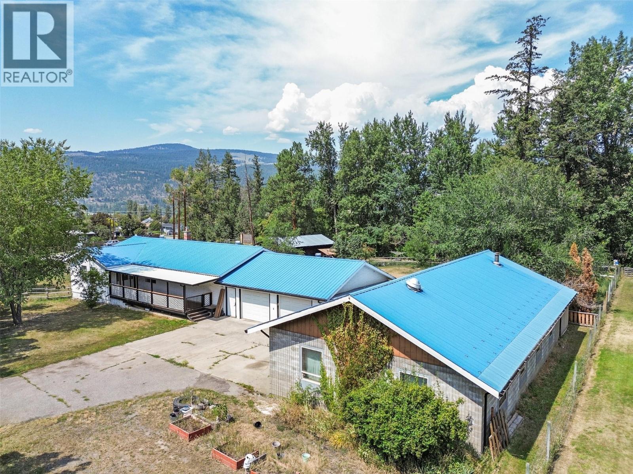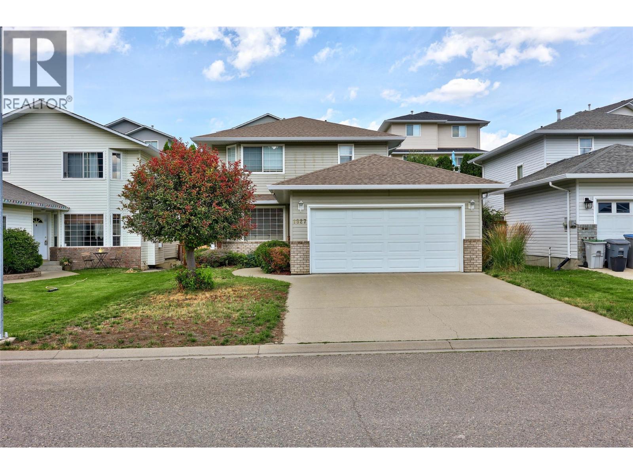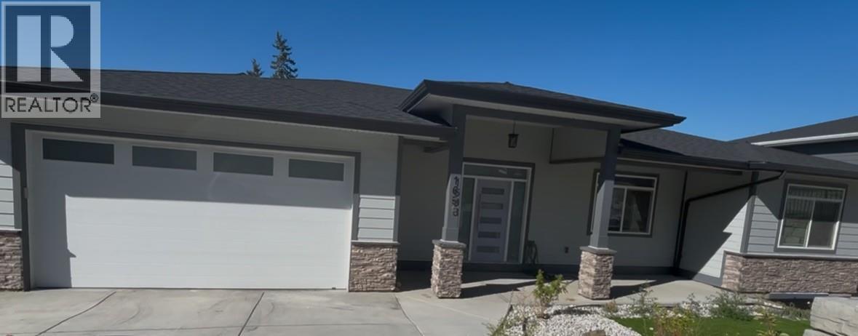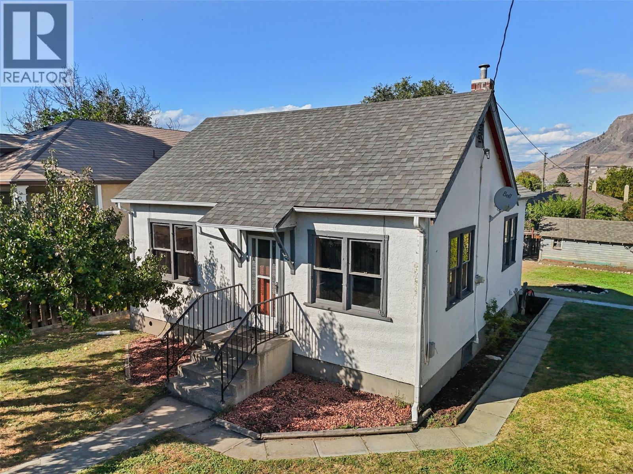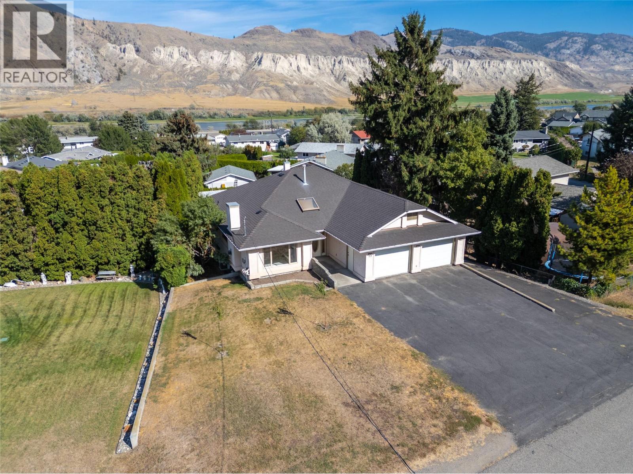
Highlights
Description
- Home value ($/Sqft)$294/Sqft
- Time on Housefulnew 6 days
- Property typeSingle family
- StyleRanch
- Neighbourhood
- Median school Score
- Lot size10,454 Sqft
- Year built1993
- Garage spaces2
- Mortgage payment
Move-in ready oversized family home on an exceptional 10,000+ sq. ft. private lot in sunny Dallas. Offering a spacious 1,960 sq. ft. main floor, this level-entry home with walk-out basement is designed for all lifestyles, with extra-wide hallways and slightly lower cabinetry making it ideal for families with or without mobility considerations. The main floor features three generous bedrooms, two full bathrooms, and convenient main floor laundry, all on one level for easy living. Bright, open spaces and large windows make the home warm and inviting. Parking is abundant, with direct paved access to the backyard—perfect for RVs, trailers, or extra vehicles. The lower level offers tremendous flexibility: discuss with the City about adding an income-producing suite, or customize the space to suit your needs. This home was just professionally cleaned, including carpets and the ventilation system, ensuring a fresh start for the next owners. Situated on the valley bottom, Dallas is known for its exceptional sunshine, with over 2,000 hours annually—well above the B.C. average—providing cheerful interiors and endless outdoor enjoyment. This rare combination of privacy, functionality, and sunshine makes this property a standout choice for anyone seeking a forever home with room to grow. (id:63267)
Home overview
- Cooling Central air conditioning
- Heat type Forced air, see remarks
- Sewer/ septic Municipal sewage system
- # total stories 2
- # garage spaces 2
- # parking spaces 2
- Has garage (y/n) Yes
- # full baths 3
- # total bathrooms 3.0
- # of above grade bedrooms 3
- Subdivision Dallas
- Zoning description Unknown
- Lot dimensions 0.24
- Lot size (acres) 0.24
- Building size 3058
- Listing # 10363986
- Property sub type Single family residence
- Status Active
- Recreational room 7.315m X 14.021m
Level: Basement - Games room 7.315m X 4.877m
Level: Basement - Workshop 5.486m X 4.877m
Level: Basement - Other 3.048m X 5.486m
Level: Basement - Full bathroom Measurements not available
Level: Basement - Ensuite bathroom (# of pieces - 4) Measurements not available
Level: Main - Family room 5.182m X 3.658m
Level: Main - Bedroom 3.353m X 3.048m
Level: Main - Dining room 3.048m X 3.658m
Level: Main - Primary bedroom 4.572m X 3.962m
Level: Main - Kitchen 3.658m X 3.658m
Level: Main - Laundry 1.829m X 2.438m
Level: Main - Full bathroom Measurements not available
Level: Main - Bedroom 3.962m X 3.048m
Level: Main - Living room 4.877m X 3.962m
Level: Main
- Listing source url Https://www.realtor.ca/real-estate/28909306/23-kelso-crescent-kamloops-dallas
- Listing type identifier Idx

$-2,395
/ Month

