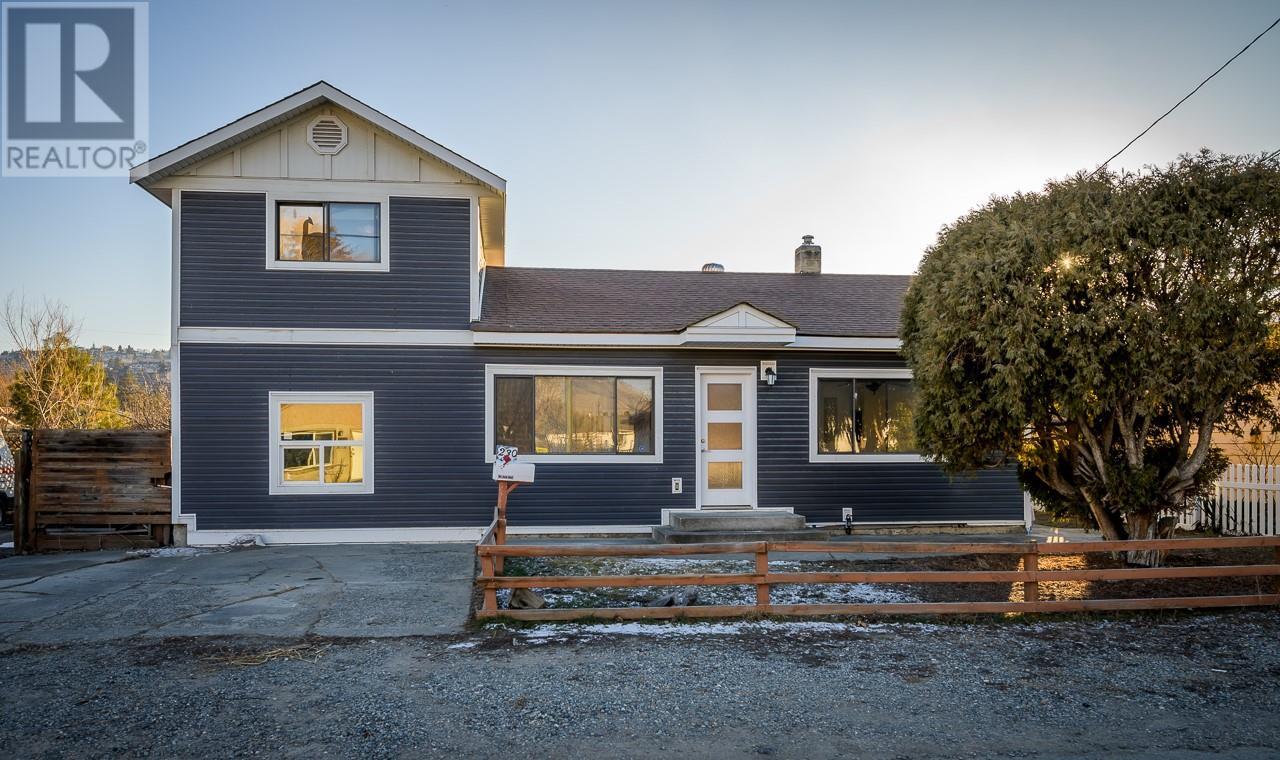- Houseful
- BC
- Kamloops
- North Kamloops
- 230 Fairview Ave

Highlights
Description
- Home value ($/Sqft)$328/Sqft
- Time on Houseful114 days
- Property typeSingle family
- Neighbourhood
- Median school Score
- Lot size6,098 Sqft
- Year built1952
- Garage spaces1
- Mortgage payment
Updated split-level home with the dream shop! The house has been updated throughout and offers 4 bedrooms with master featuring a 3-pc ensuite with stand up shower and a separate 2 piece ensuite. That dream space... 30' x 30' detached insulated & heated shop; complete with 220 electrical and a 2-pc bathroom. House has been updated throughout with new flooring, paint, trim. The kitchen opens to the dining space off the back of the home that looks into the fenced yard. Off the kitchen is a main floor laundry space, great additional area for easy access for a tucked away freezer/pantry. Bright living room leads to the second floor and main floor master bedroom. 2 bedroom upstairs and a full basement has been partially finished that offers lots of storage or future livable space. Steps to the Rivers Trail, park, schools and shopping. Quick possession possible. (id:55581)
Home overview
- Heat type Forced air
- Sewer/ septic Municipal sewage system
- # total stories 3
- # garage spaces 1
- # parking spaces 1
- Has garage (y/n) Yes
- # full baths 1
- # half baths 1
- # total bathrooms 2.0
- # of above grade bedrooms 4
- Subdivision North kamloops
- Zoning description Unknown
- Lot dimensions 0.14
- Lot size (acres) 0.14
- Building size 2010
- Listing # 10354255
- Property sub type Single family residence
- Status Active
- Bedroom 3.378m X 3.607m
Level: 2nd - Bedroom 2.337m X 4.089m
Level: 2nd - Laundry 2.311m X 4.191m
Level: Main - Bathroom (# of pieces - 4) Measurements not available
Level: Main - Ensuite bathroom (# of pieces - 2) Measurements not available
Level: Main - Kitchen 3.988m X 3.531m
Level: Main - Bedroom 2.337m X 4.293m
Level: Main - Dining room 3.48m X 3.531m
Level: Main - Primary bedroom 2.489m X 4.877m
Level: Main - Living room 3.581m X 3.531m
Level: Main
- Listing source url Https://www.realtor.ca/real-estate/28539458/230-fairview-avenue-kamloops-north-kamloops
- Listing type identifier Idx

$-1,760
/ Month












