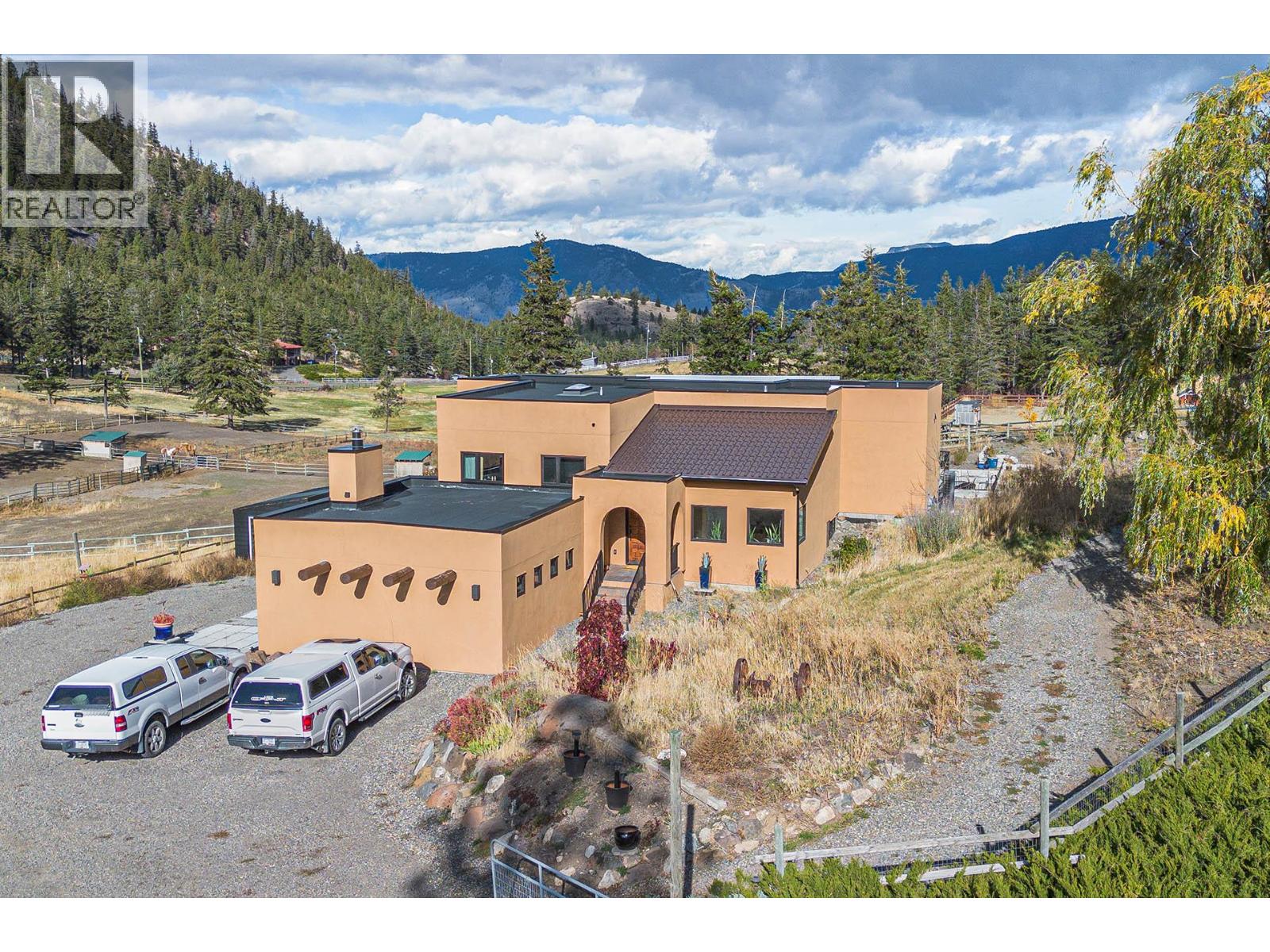- Houseful
- BC
- Kamloops
- Barnhartvale
- 2363 Erin Valley Cres

2363 Erin Valley Cres
2363 Erin Valley Cres
Highlights
Description
- Home value ($/Sqft)$542/Sqft
- Time on Houseful229 days
- Property typeSingle family
- StyleSplit level entry
- Neighbourhood
- Median school Score
- Lot size6.34 Acres
- Year built2021
- Garage spaces1
- Mortgage payment
Flat fenced and cross fenced 6.3 acres with city water plus drilled well. Massive 40' x 48' heated and air conditioned shop with 14' high doors. Also 40' x 48' modern barn with 3-6 paddocks, heated tack room, separate corrals, riding arena and outside lean to. Very little of pre-existing home left as new 4700 sq ft home built and finished off in very high quality in past 3 years. 3 bedrooms, plus office, 10ft high ceilings, ultra modern kitchen - 'Cafe' brand oven and fridge, heated tile floors, back up electric furnace, massive master bedroom with ensuite. Copper tub w/wash basins. Massive open rec room decorated in high quality and Mexican decor. Large covered sundeck, bird avery, greenhouse and more. Too many high end quality features to mention. Only 15 mins from downtown, basically a 2-3 year old home, massive heated air conditioned shop and very functional and modern barn. Great property for horse enthusiasts or large trucks. Everything is “Done up Right” on the improvements and dwellings on this property. (id:63267)
Home overview
- Cooling Central air conditioning
- Heat type Forced air, see remarks
- # total stories 1
- Roof Unknown
- Fencing Fence
- # garage spaces 1
- # parking spaces 1
- Has garage (y/n) Yes
- # full baths 3
- # total bathrooms 3.0
- # of above grade bedrooms 3
- Flooring Mixed flooring
- Has fireplace (y/n) Yes
- Community features Family oriented, rural setting
- Subdivision Barnhartvale
- View View (panoramic)
- Zoning description Unknown
- Lot dimensions 6.34
- Lot size (acres) 6.34
- Building size 4702
- Listing # 10337996
- Property sub type Single family residence
- Status Active
- Storage 3.658m X 4.267m
Level: Basement - Recreational room 7.62m X 6.858m
Level: Basement - Laundry 5.334m X 3.658m
Level: Basement - Bedroom 5.486m X 5.182m
Level: Basement - Bathroom (# of pieces - 3) 7'
Level: Basement - Games room 5.639m X 4.267m
Level: Basement - Foyer 6.096m X 2.438m
Level: Main - Other 5.944m X 2.286m
Level: Main - Bedroom 2.845m X 3.505m
Level: Main - Office 2.896m X 2.743m
Level: Main - Ensuite bathroom (# of pieces - 4) 7'
Level: Main - Bathroom (# of pieces - 3) 7'
Level: Main - Living room 5.944m X 4.42m
Level: Main - Primary bedroom 5.639m X 5.639m
Level: Main - Dining room 3.048m X 5.944m
Level: Main - Kitchen 5.639m X 5.944m
Level: Main
- Listing source url Https://www.realtor.ca/real-estate/27995968/2363-erin-valley-crescent-kamloops-barnhartvale
- Listing type identifier Idx

$-6,800
/ Month












