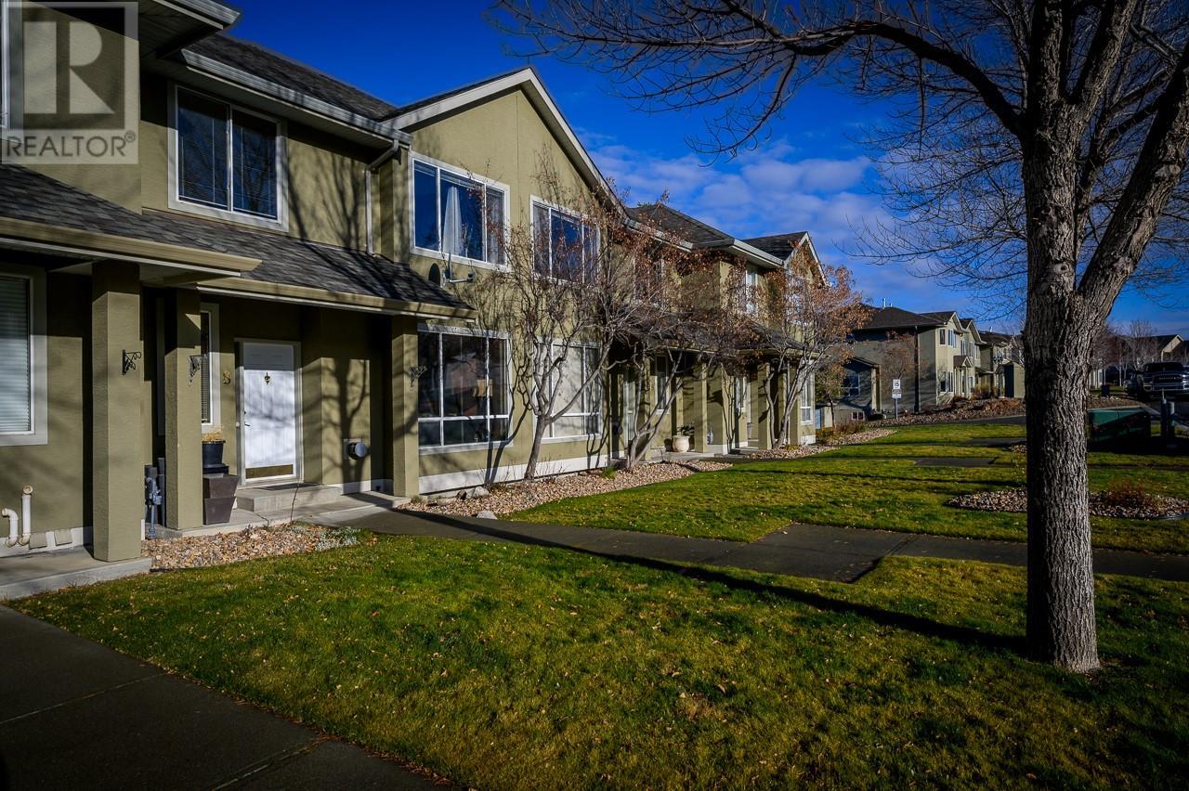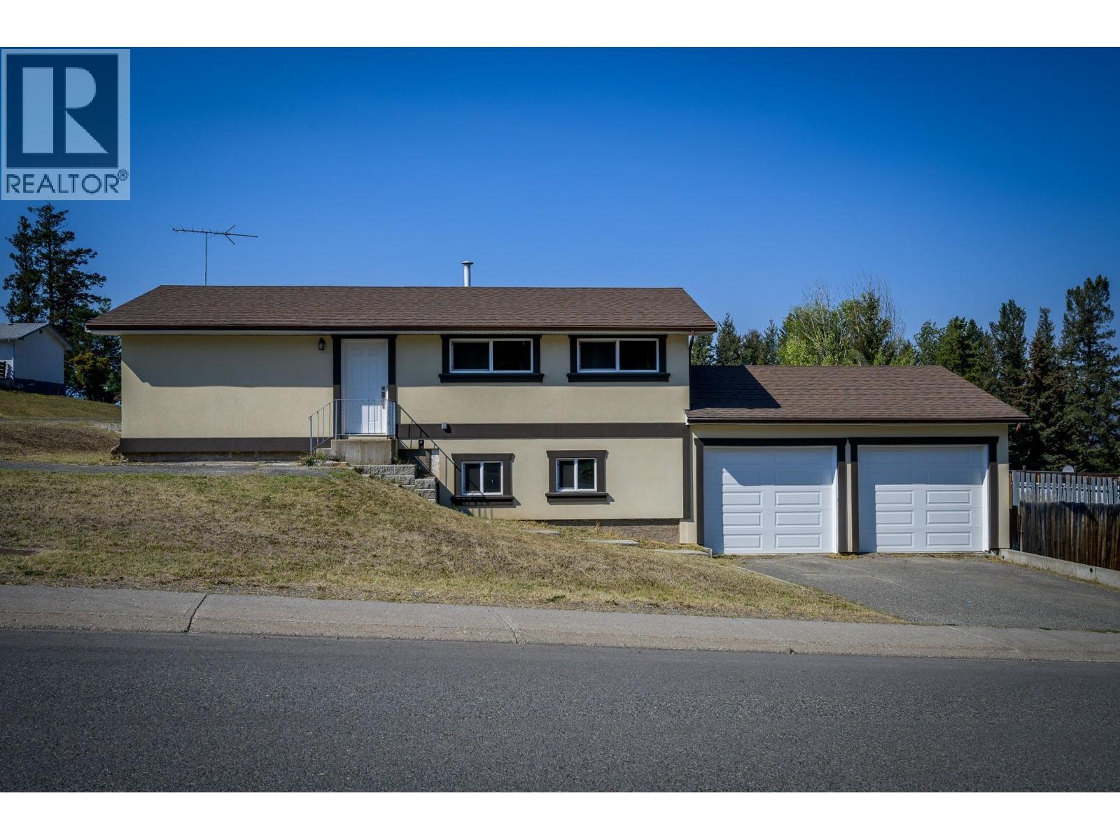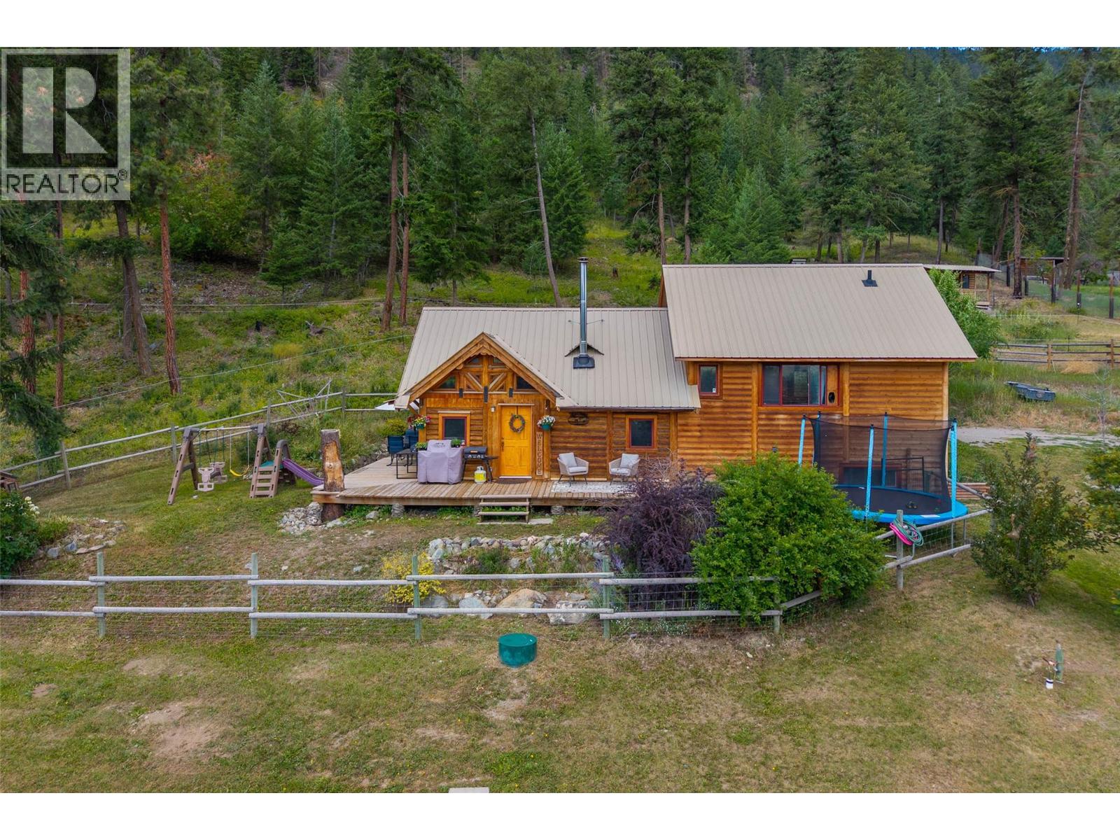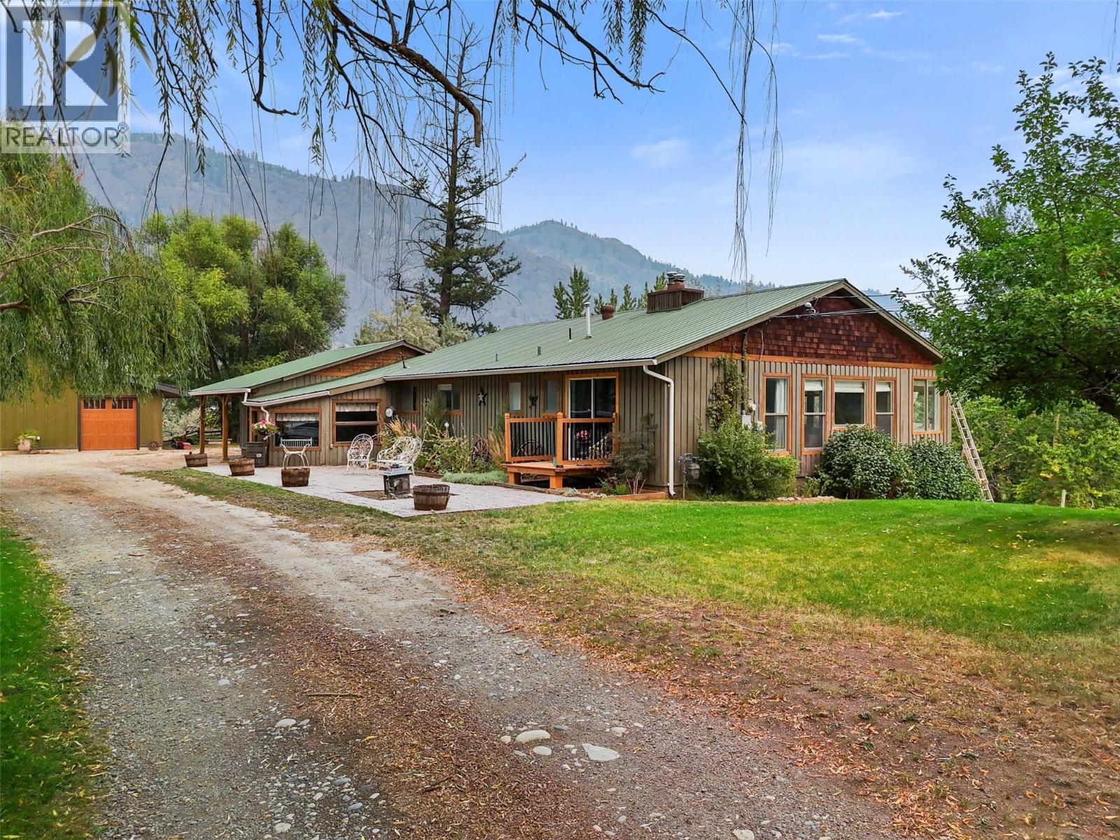
2365 Abbeyglen Way Unit Apt 8
2365 Abbeyglen Way Unit Apt 8
Highlights
Description
- Home value ($/Sqft)$263/Sqft
- Time on Houseful70 days
- Property typeSingle family
- Neighbourhood
- Median school Score
- Year built1996
- Garage spaces2
- Mortgage payment
Discover the charm and comfort of this beautiful 3-bedroom, 4-bath home nestled in a tranquil neighborhood. Designed with a semi open-concept layout and partially updated floors, this home offers two spacious bedrooms alongside a generous master suite featuring a stylishly renovated private bath. The modern kitchen, equipped with newer Kitchen-Aid appliances, is perfect for creating culinary delights. Step onto the expansive deck off the family room, ideal for entertaining guests or unwinding after a long day. A fantastic gym space with its own bathroom is conveniently located off the garage, providing a dedicated area for workouts. Situated close to top-rated schools, local shops, and scenic parks, this property is a great choice for families and professionals alike. All measurements are approximate. Don't miss the opportunity to make this inviting home yours—schedule your showing today (id:55581)
Home overview
- Heat type Forced air, see remarks
- Sewer/ septic Municipal sewage system
- # total stories 1
- Roof Unknown
- # garage spaces 2
- # parking spaces 4
- Has garage (y/n) Yes
- # full baths 2
- # half baths 2
- # total bathrooms 4.0
- # of above grade bedrooms 3
- Flooring Carpeted, laminate, tile
- Community features Pets allowed with restrictions
- Subdivision Aberdeen
- Zoning description Unknown
- Lot size (acres) 0.0
- Building size 2569
- Listing # 10354073
- Property sub type Single family residence
- Status Active
- Bedroom 4.877m X 5.156m
Level: 2nd - Bathroom (# of pieces - 4) Measurements not available
Level: 2nd - Bedroom 4.75m X 3.607m
Level: 2nd - Primary bedroom 5.156m X 3.531m
Level: 2nd - Ensuite bathroom (# of pieces - 4) 3.632m X 2.413m
Level: 2nd - Foyer 1.854m X 1.651m
Level: 3rd - Gym 5.664m X 3.912m
Level: 3rd - Family room 4.191m X 5.563m
Level: Main - Bathroom (# of pieces - 2) Measurements not available
Level: Main - Living room 3.785m X 4.064m
Level: Main - Foyer 2.54m X 2.743m
Level: Main - Dining nook 2.616m X 3.124m
Level: Main - Kitchen 3.15m X 3.658m
Level: Main - Dining room 3.15m X 3.658m
Level: Main - Laundry 1.549m X 1.575m
Level: Main - Bathroom (# of pieces - 2) Measurements not available
Level: Main
- Listing source url Https://www.realtor.ca/real-estate/28531581/2365-abbeyglen-way-unit-8-kamloops-aberdeen
- Listing type identifier Idx

$-1,351
/ Month












