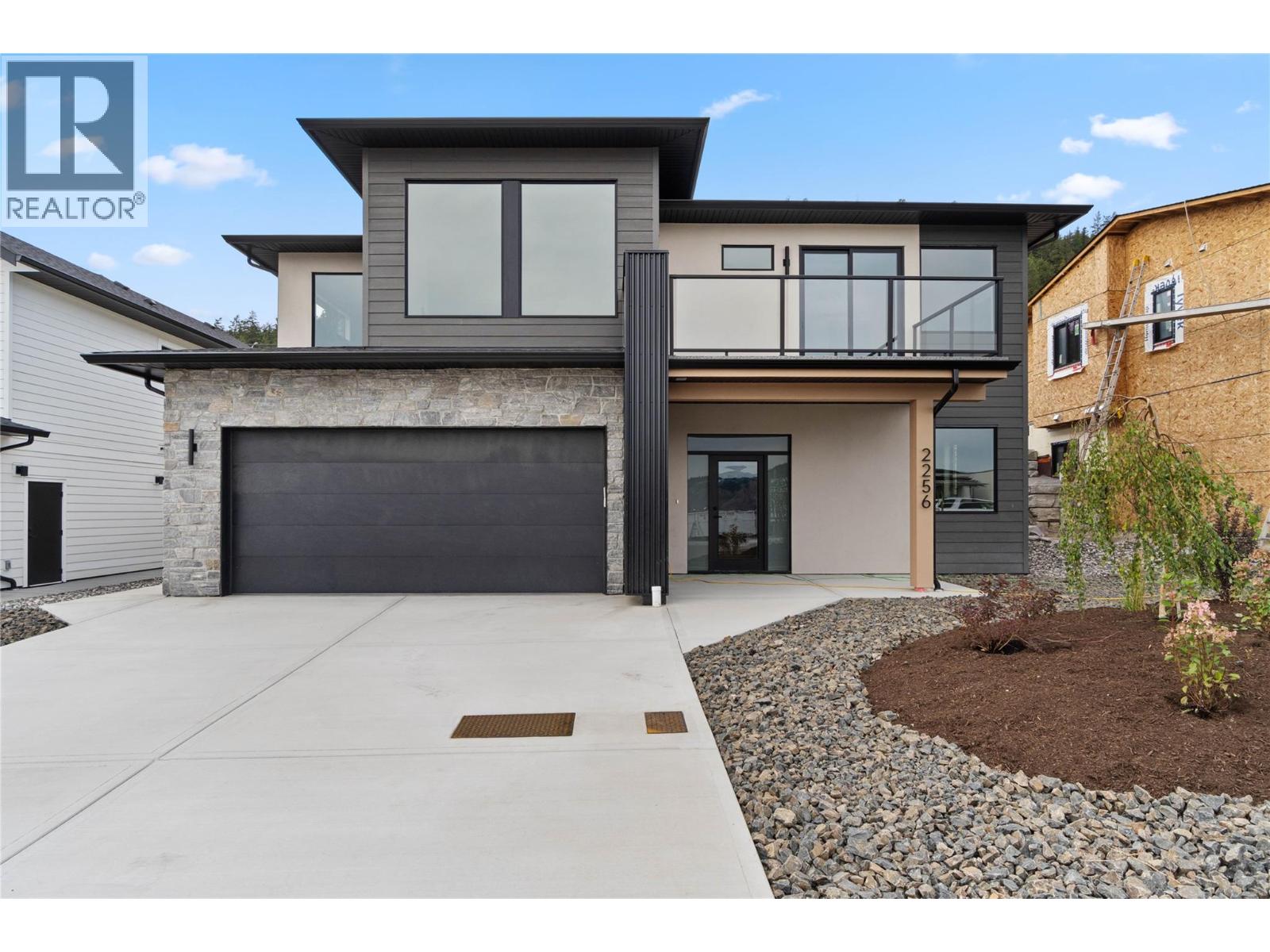- Houseful
- BC
- Kamloops
- Juniper Ridge
- 2256 Coldwater Dr

Highlights
Description
- Home value ($/Sqft)$377/Sqft
- Time on Houseful63 days
- Property typeSingle family
- Neighbourhood
- Median school Score
- Lot size6,534 Sqft
- Year built2025
- Garage spaces2
- Mortgage payment
Welcome to 2256 Coldwater, a brand new home currently under construction within the Trail Side II neighbourhood. Built by Cressman Homes, this three bedroom, two bathroom home PLUS a one bedroom, one bathroom legal suite is functional yet stylish for a growing family. The open-plan kitchen seamlessly flows into the dining and living areas, creating a bright and inviting atmosphere with tons of natural light. Along the main level are two spacious bedrooms, five-piece bathroom, laundry room with utility sink, and the Primate Suite. Featuring its very own sundeck, large walk-in closet, and airy ensuite with glassed-in shower, this Master Bedroom will be your peace at the end of a long day. The fully finished basement offers a large bedroom, which could easily serve as a rec room (or home office) with closet space for extra storage, access to the two-car garage, and direct access to the legal suite. Perfect for multi-generational homes, teenagers craving privacy, or as a mortgage helper, the one-bedroom suite is fully contained with a full bathroom, area for a washer / dryer stack, large kitchen and living area, and separate entrance. With its modern features and flexible layout, this is the fresh start you've been looking for. All measurements are approximate and were taken from building plans; buyers to verify. Book your private viewing today! (id:63267)
Home overview
- Cooling Central air conditioning
- Heat type Forced air, see remarks
- Sewer/ septic Municipal sewage system
- # total stories 2
- Roof Unknown
- # garage spaces 2
- # parking spaces 2
- Has garage (y/n) Yes
- # full baths 3
- # total bathrooms 3.0
- # of above grade bedrooms 4
- Flooring Mixed flooring
- Subdivision Juniper ridge
- View Mountain view, valley view, view (panoramic)
- Zoning description Unknown
- Lot dimensions 0.15
- Lot size (acres) 0.15
- Building size 3022
- Listing # 10360076
- Property sub type Single family residence
- Status Active
- Full bathroom Measurements not available
- Living room 4.267m X 4.978m
- Primary bedroom 3.81m X 3.048m
- Kitchen 4.572m X 4.115m
- Pantry 0.813m X 1.321m
Level: Basement - Utility 2.743m X 1.27m
Level: Basement - Recreational room 3.962m X 5.842m
Level: Basement - Pantry 1.473m X 2.794m
Level: Main - Ensuite bathroom (# of pieces - 4) Measurements not available
Level: Main - Bathroom (# of pieces - 5) Measurements not available
Level: Main - Kitchen 4.47m X 4.089m
Level: Main - Laundry 2.718m X 1.727m
Level: Main - Bedroom 3.404m X 3.353m
Level: Main - Bedroom 3.353m X 3.353m
Level: Main - Living room 4.14m X 6.147m
Level: Main - Dining room 2.565m X 4.445m
Level: Main - Primary bedroom 3.962m X 4.267m
Level: Main
- Listing source url Https://www.realtor.ca/real-estate/28757999/2256-coldwater-drive-kamloops-juniper-ridge
- Listing type identifier Idx

$-3,040
/ Month












