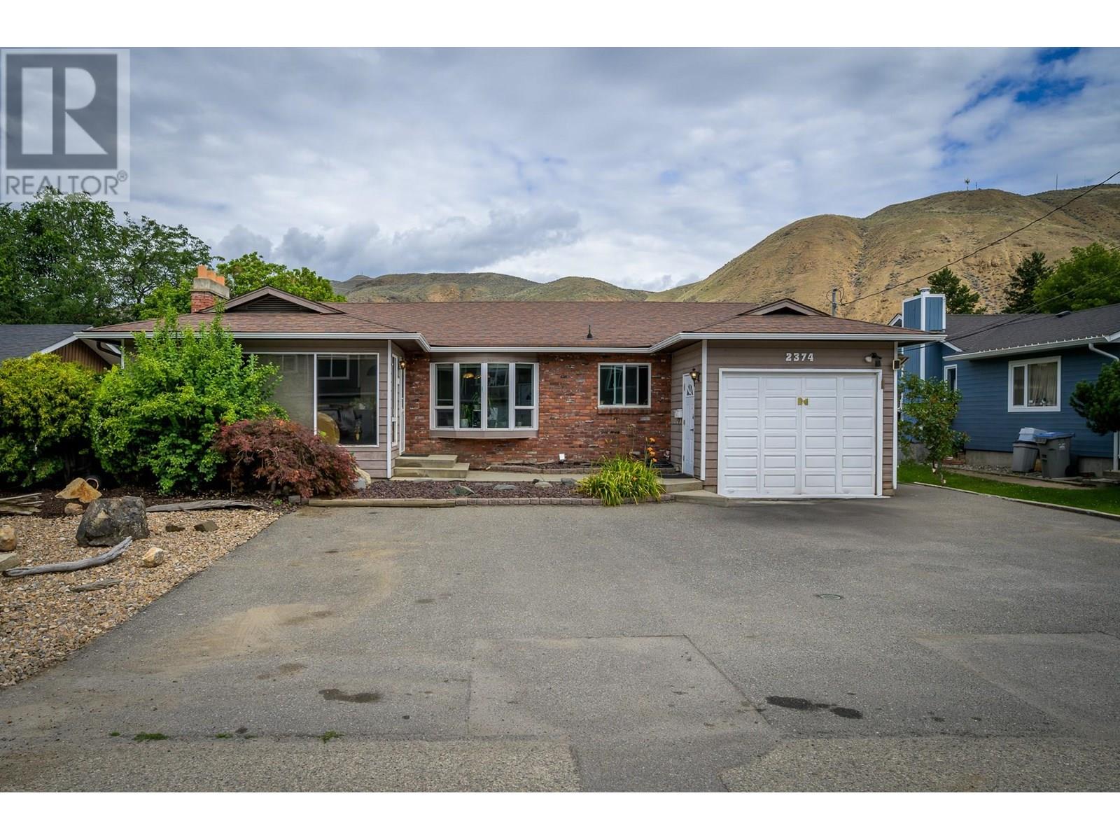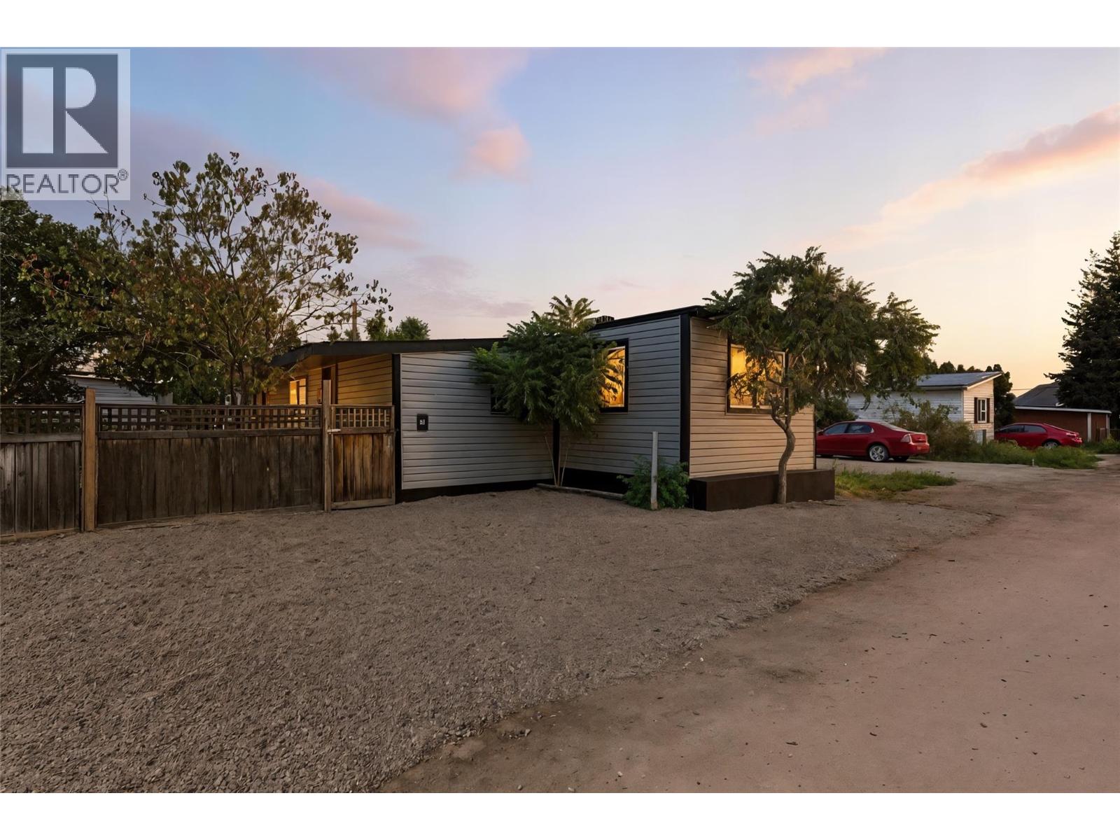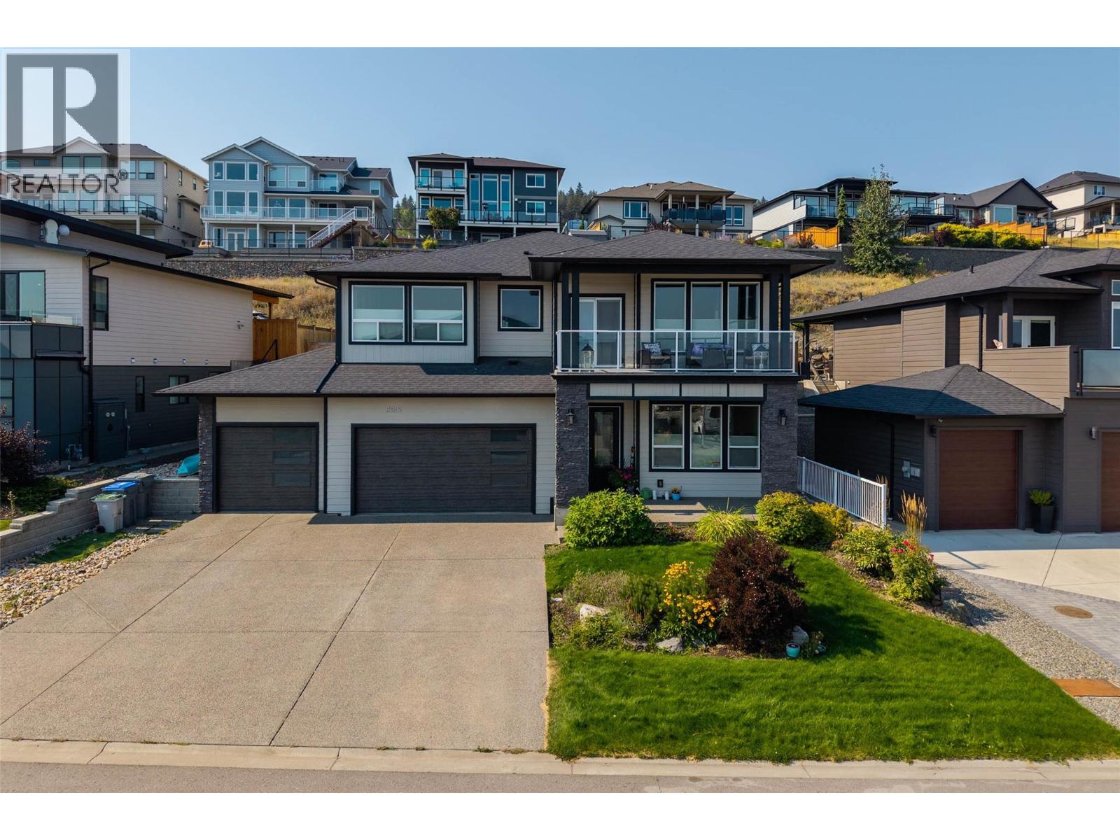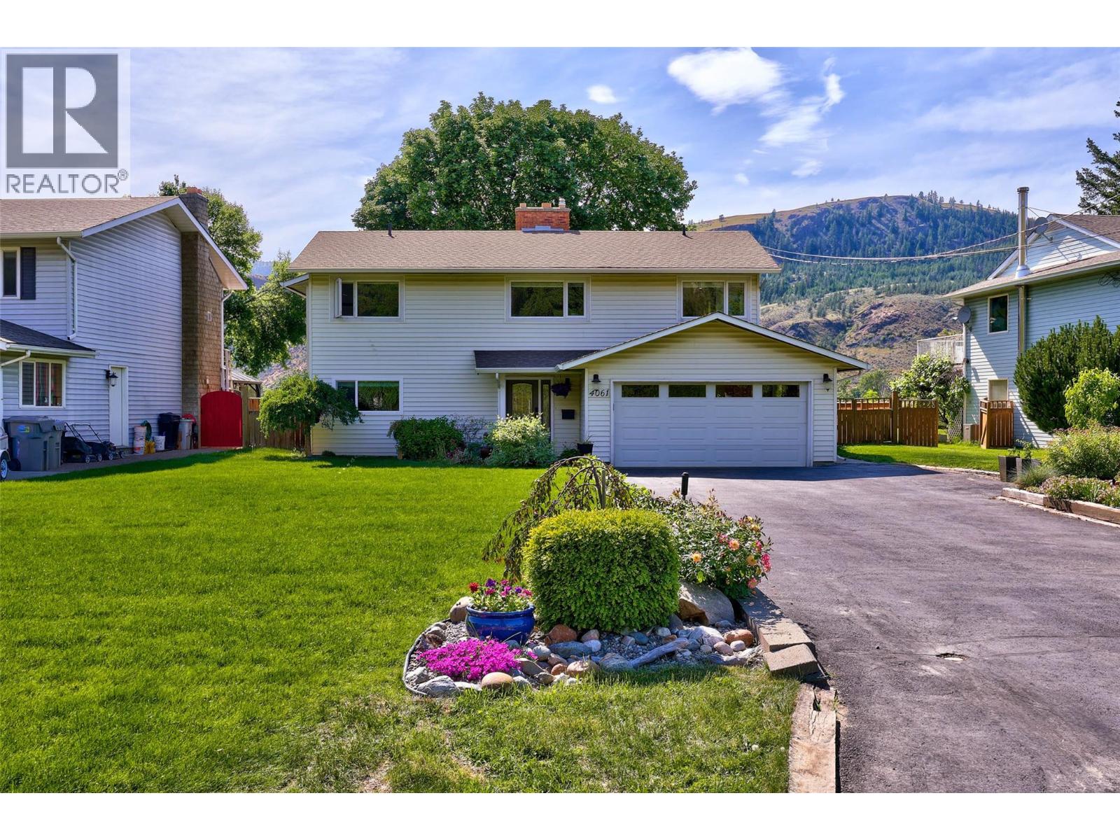- Houseful
- BC
- Kamloops
- Brocklehurst
- 2374 Parkcrest Ave

2374 Parkcrest Ave
2374 Parkcrest Ave
Highlights
Description
- Home value ($/Sqft)$343/Sqft
- Time on Houseful63 days
- Property typeSingle family
- StyleRanch
- Neighbourhood
- Median school Score
- Lot size7,841 Sqft
- Year built1959
- Garage spaces1
- Mortgage payment
Beautifully Situated Brocklehurst Rancher This charming home features an open-concept design with a modern, updated kitchen that boasts newer cabinets a spacious island, new counter tops and newer appliances - perfect for entertaining. The expansive living room includes a cozy gas fireplace, creating a warm and inviting atmosphere. With two main-level bedrooms,and one down plus a fully self-contained one-bedroom suite in the basement, there's room for everyone. Updated bathrooms. Enjoy summer to the fullest with a private inground pool, covered patio, and a pool shed. Additional perks include a heated single-car garage and great curb appeal in a sought-after neighborhood. All measurements are approximate. Please call today for more information or to view. (id:63267)
Home overview
- Cooling Central air conditioning
- Heat type Forced air, see remarks
- Has pool (y/n) Yes
- Sewer/ septic Municipal sewage system
- # total stories 2
- # garage spaces 1
- # parking spaces 1
- Has garage (y/n) Yes
- # full baths 2
- # total bathrooms 2.0
- # of above grade bedrooms 4
- Subdivision Brocklehurst
- Zoning description Unknown
- Lot dimensions 0.18
- Lot size (acres) 0.18
- Building size 2189
- Listing # 10354886
- Property sub type Single family residence
- Status Active
- Bedroom 3.556m X 3.048m
Level: Basement - Utility 1.803m X 0.66m
Level: Basement - Primary bedroom 3.708m X 3.15m
Level: Basement - Living room 3.073m X 2.489m
Level: Basement - Kitchen 3.073m X 2.642m
Level: Basement - Bathroom (# of pieces - 3) 2.21m X 1.676m
Level: Basement - Recreational room 4.42m X 3.404m
Level: Basement - Office 3.073m X 2.565m
Level: Basement - Dining room 4.775m X 2.718m
Level: Main - Bedroom 3.531m X 3.302m
Level: Main - Primary bedroom 3.531m X 3.302m
Level: Main - Full bathroom 2.261m X 1.524m
Level: Main - Foyer 1.245m X 1.702m
Level: Main - Kitchen 3.759m X 3.531m
Level: Main - Living room 4.775m X 4.902m
Level: Main
- Listing source url Https://www.realtor.ca/real-estate/28562056/2374-parkcrest-avenue-kamloops-brocklehurst
- Listing type identifier Idx

$-2,000
/ Month












