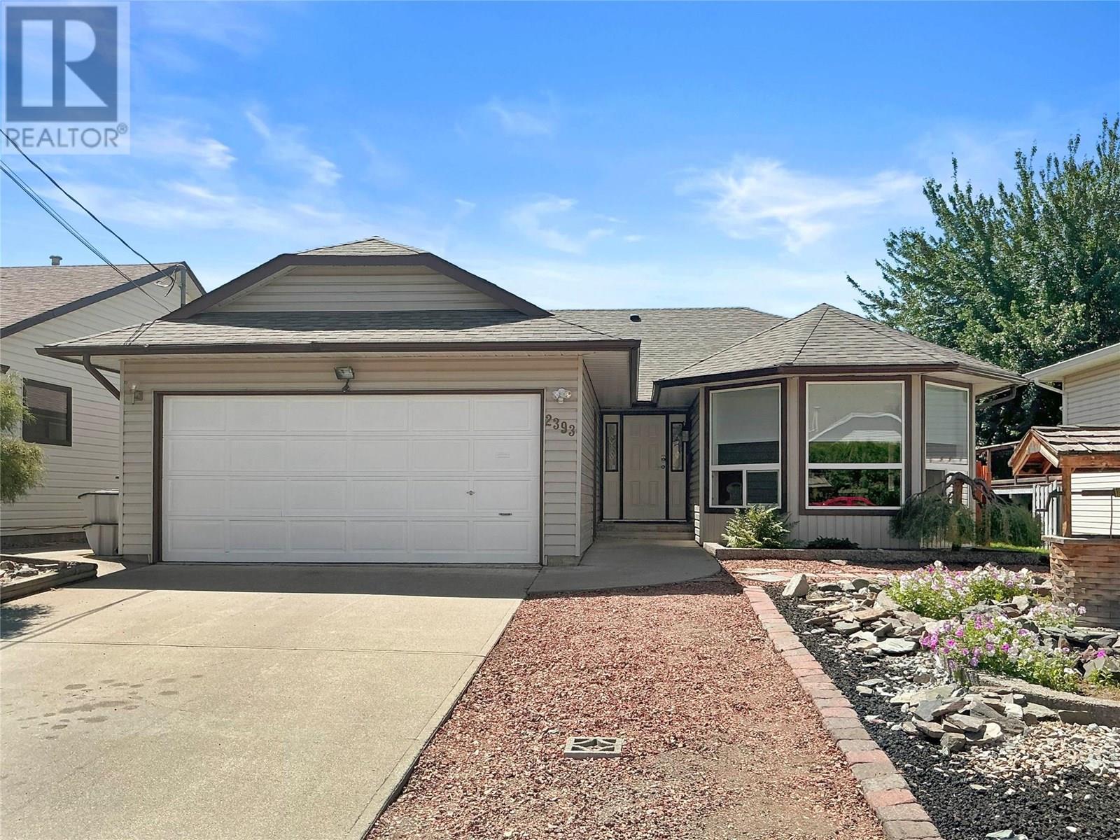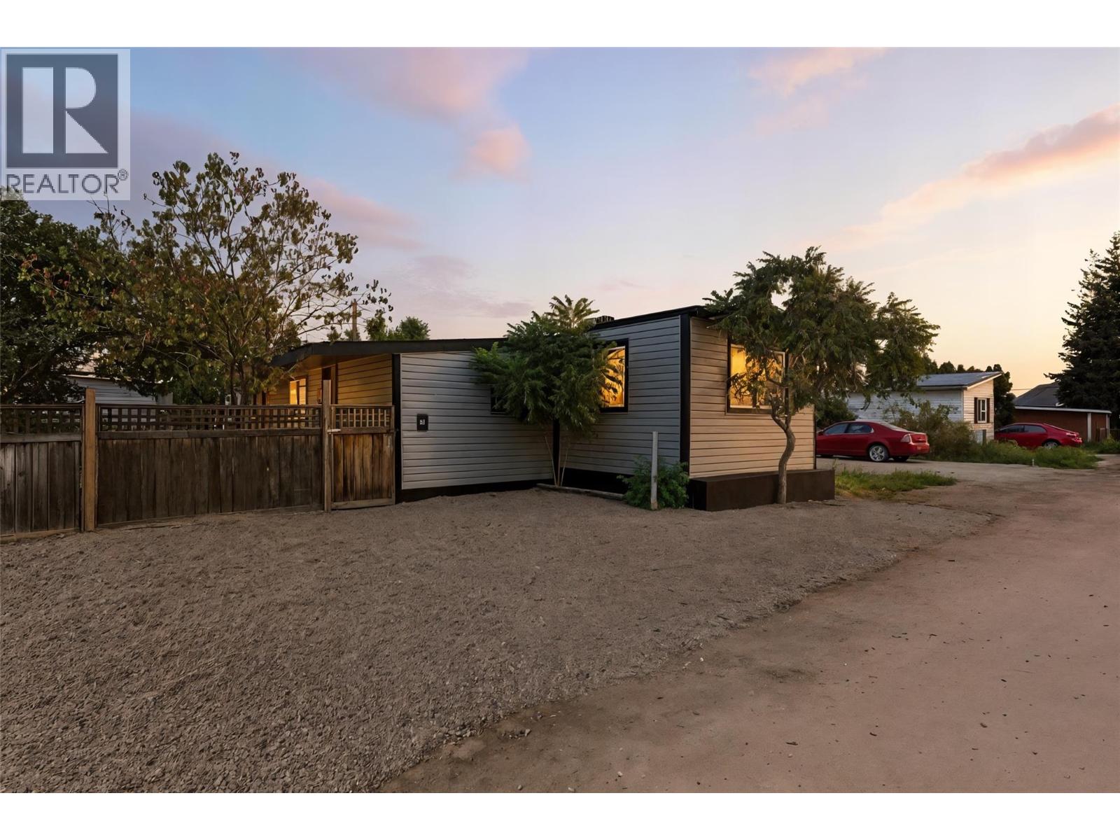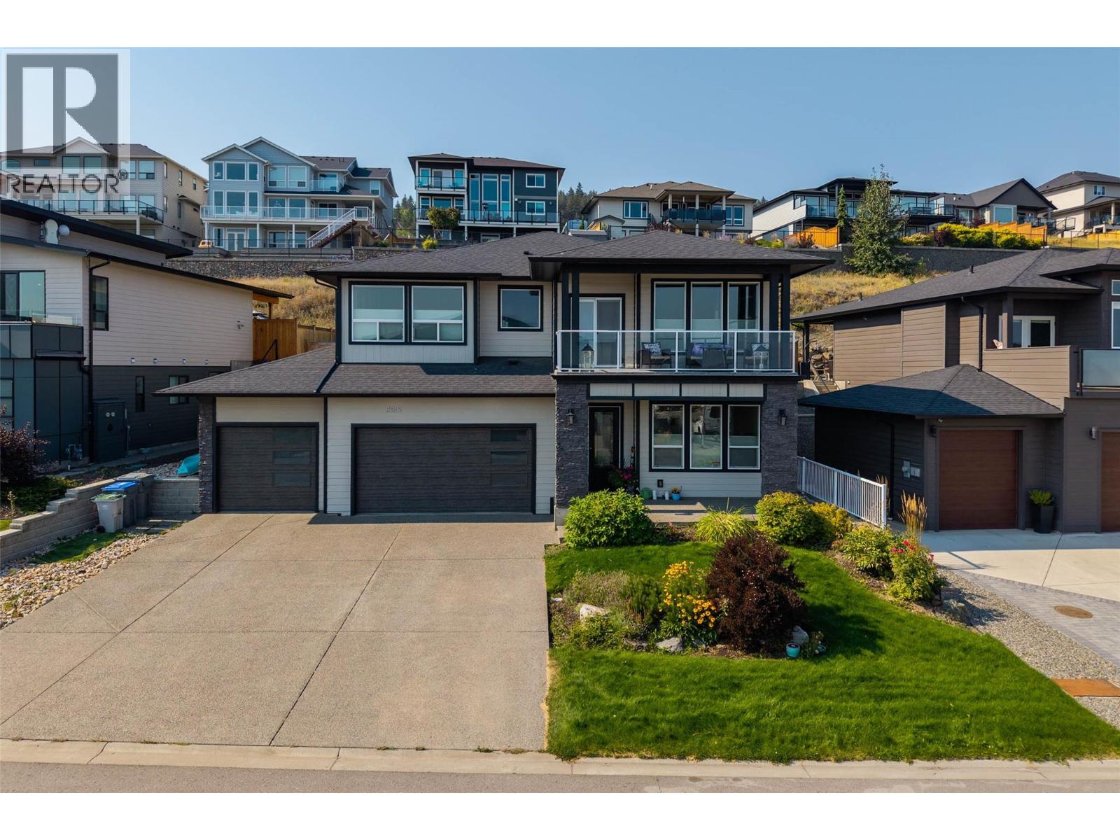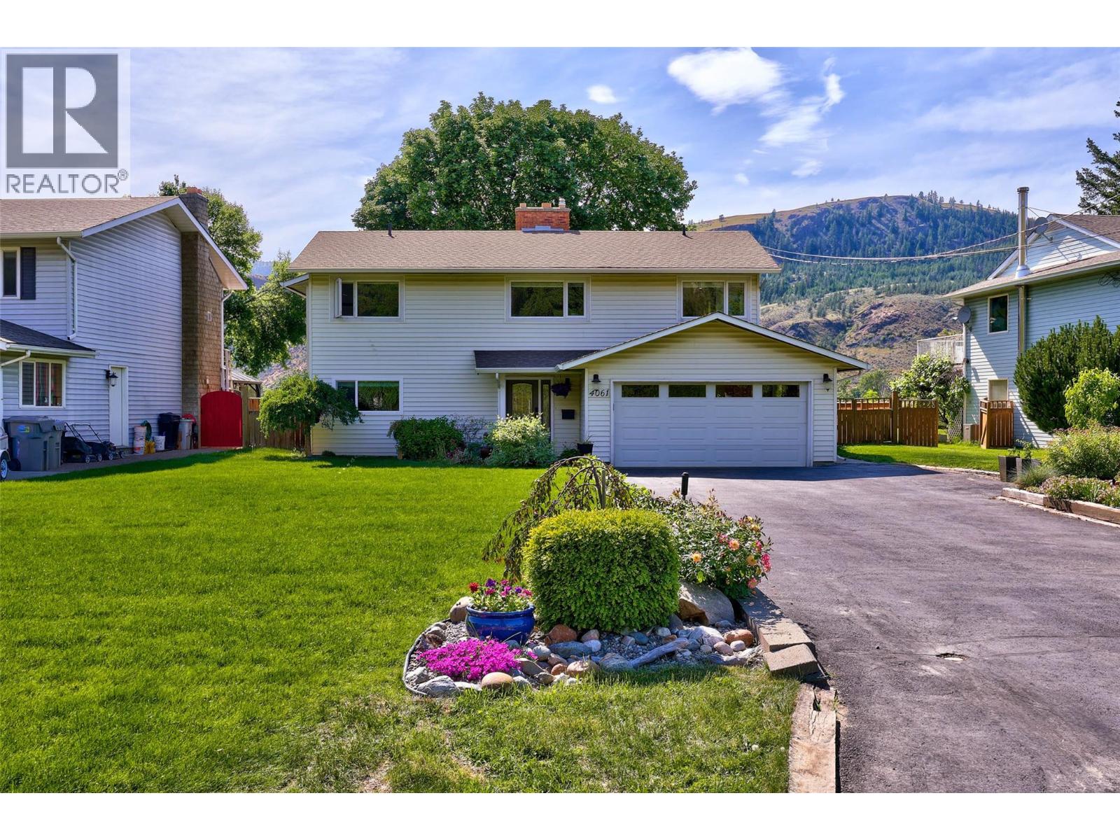- Houseful
- BC
- Kamloops
- Brocklehurst
- 2393 Fleetwood Ave

2393 Fleetwood Ave
2393 Fleetwood Ave
Highlights
Description
- Home value ($/Sqft)$295/Sqft
- Time on Houseful56 days
- Property typeSingle family
- StyleRanch
- Neighbourhood
- Median school Score
- Lot size6,098 Sqft
- Year built1989
- Garage spaces2
- Mortgage payment
The perfect family home in Brocklehurst! This spacious rancher-style layout offers 5 bedrooms and 3 full bathrooms, giving everyone in the family room to grow. The bright and cozy sunken living room with large windows creates the ideal space for family time, while the fully finished basement adds extra room for play, guests, or a home office. With fresh paint throughout, new windows(2024) & roof (2025), new blinds and basement flooring, new gutters and fencing plus a new furnace! Outside, enjoy a large fully fenced yard—perfect for kids and pets—with mature trees, fruit trees, and a covered patio for backyard barbecues. The low maintenance front yard means less yard work and more family time. A double car garage provides plenty of storage for bikes and gear. Located within walking distance to parks, arenas, shopping, the brand new Parkcrest Elementary School, and just minutes from the airport—this home checks all the boxes for busy family life. Quick possession possible! (id:63267)
Home overview
- Cooling Central air conditioning
- Heat type Forced air, see remarks
- Sewer/ septic Municipal sewage system
- # total stories 2
- Roof Unknown
- # garage spaces 2
- # parking spaces 5
- Has garage (y/n) Yes
- # full baths 3
- # total bathrooms 3.0
- # of above grade bedrooms 5
- Flooring Laminate, linoleum, vinyl
- Subdivision Brocklehurst
- Zoning description Unknown
- Lot desc Underground sprinkler
- Lot dimensions 0.14
- Lot size (acres) 0.14
- Building size 2539
- Listing # 10354499
- Property sub type Single family residence
- Status Active
- Recreational room 5.156m X 5.817m
Level: Basement - Den 2.286m X 3.073m
Level: Basement - Bathroom (# of pieces - 4) 1.6m X 2.718m
Level: Basement - Bedroom 3.505m X 3.073m
Level: Basement - Laundry 4.521m X 3.073m
Level: Basement - Bedroom 4.928m X 3.073m
Level: Basement - Kitchen 3.581m X 2.972m
Level: Main - Bedroom 2.921m X 3.556m
Level: Main - Primary bedroom 4.699m X 3.581m
Level: Main - Full ensuite bathroom 2.743m X 1.626m
Level: Main - Bedroom 3.835m X 3.556m
Level: Main - Full bathroom 2.565m X 2.159m
Level: Main - Living room 3.658m X 3.886m
Level: Main - Dining room 5.537m X 3.404m
Level: Main
- Listing source url Https://www.realtor.ca/real-estate/28593674/2393-fleetwood-avenue-kamloops-brocklehurst
- Listing type identifier Idx

$-2,000
/ Month












