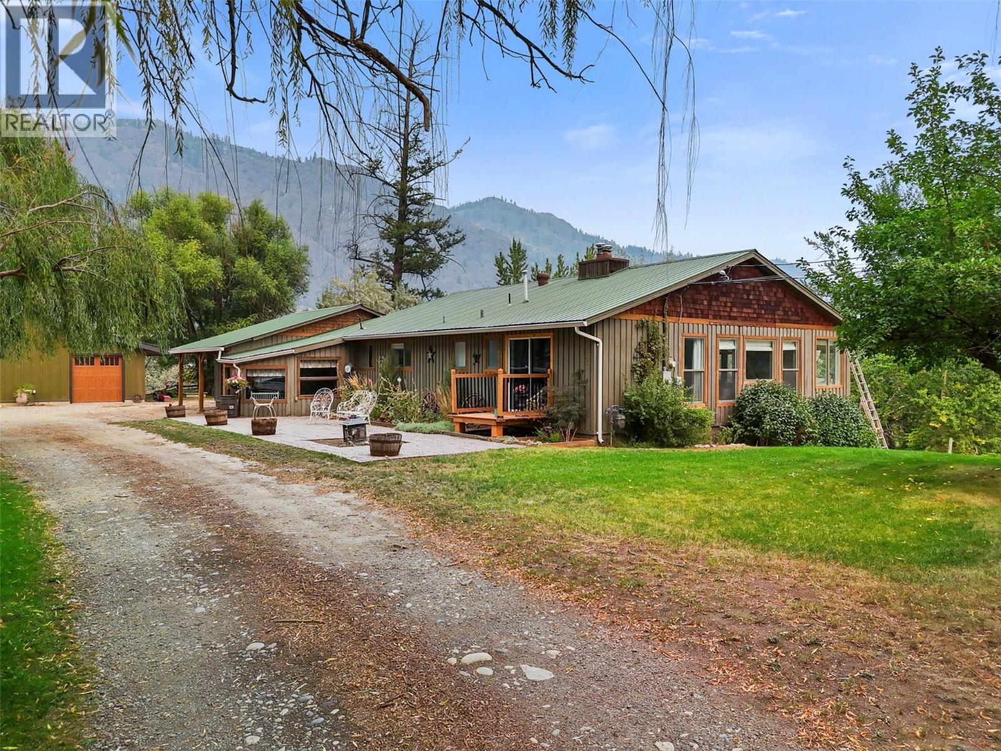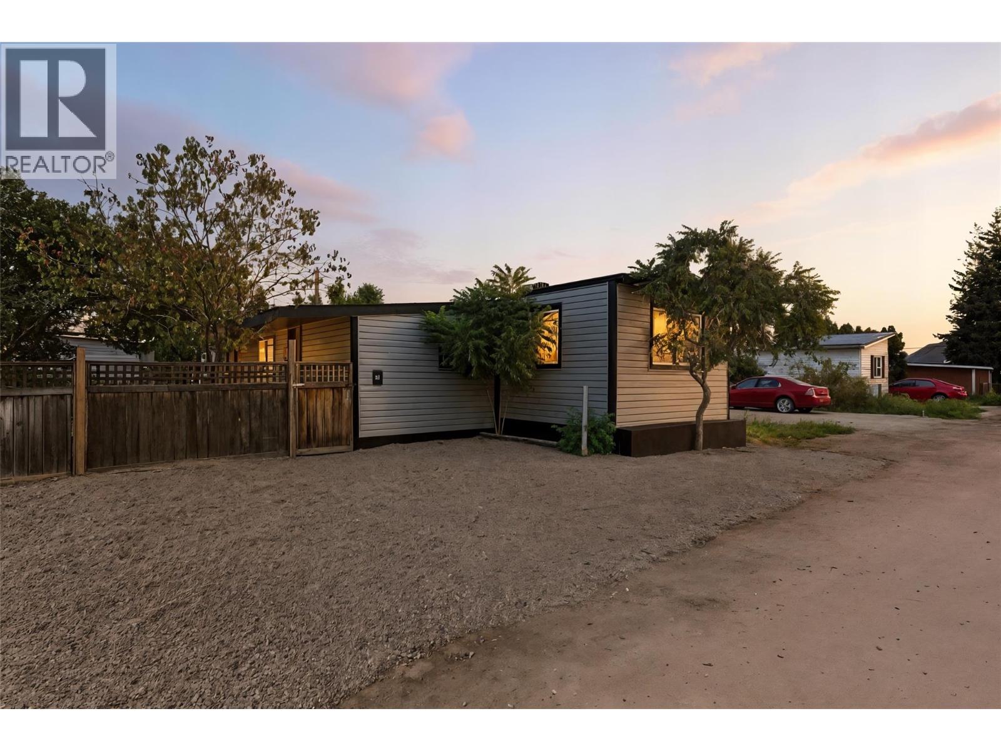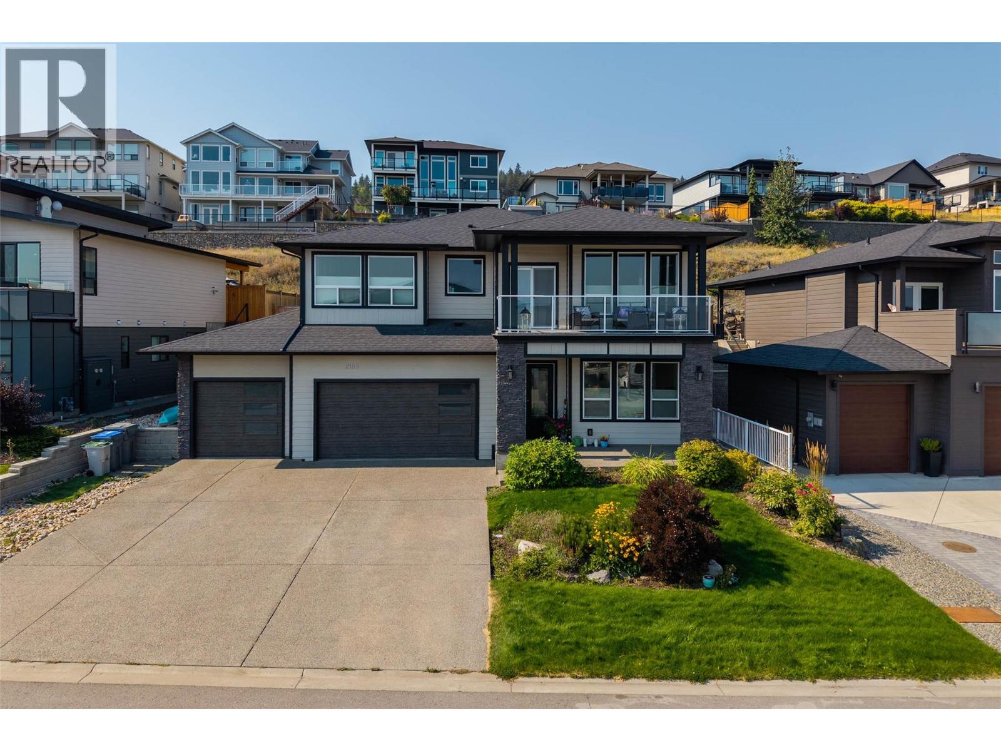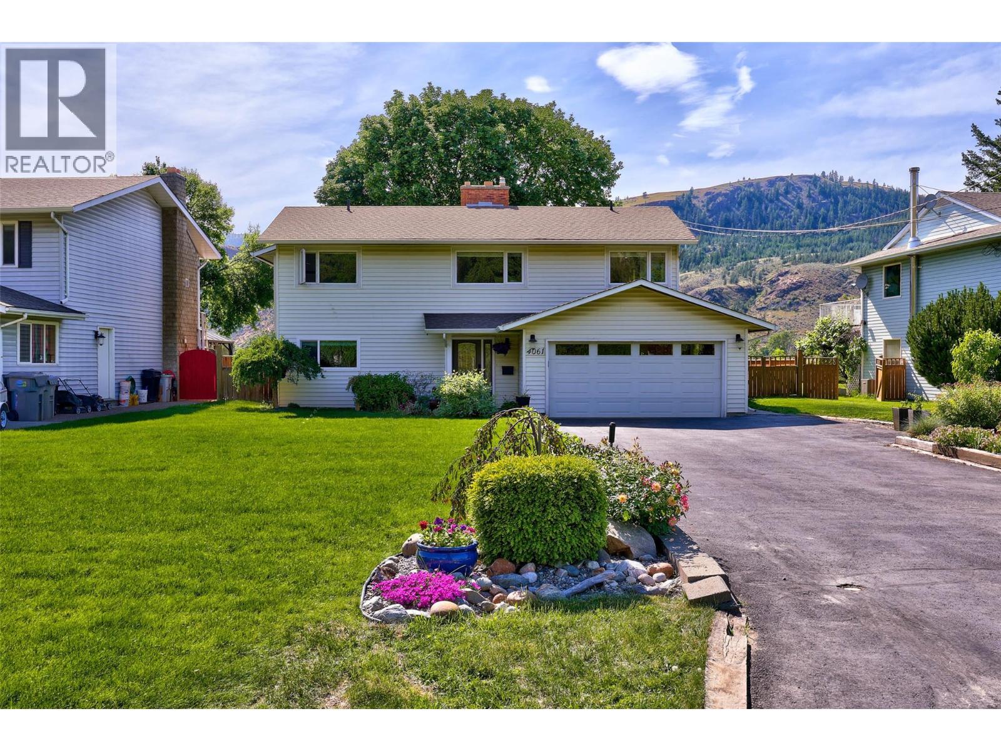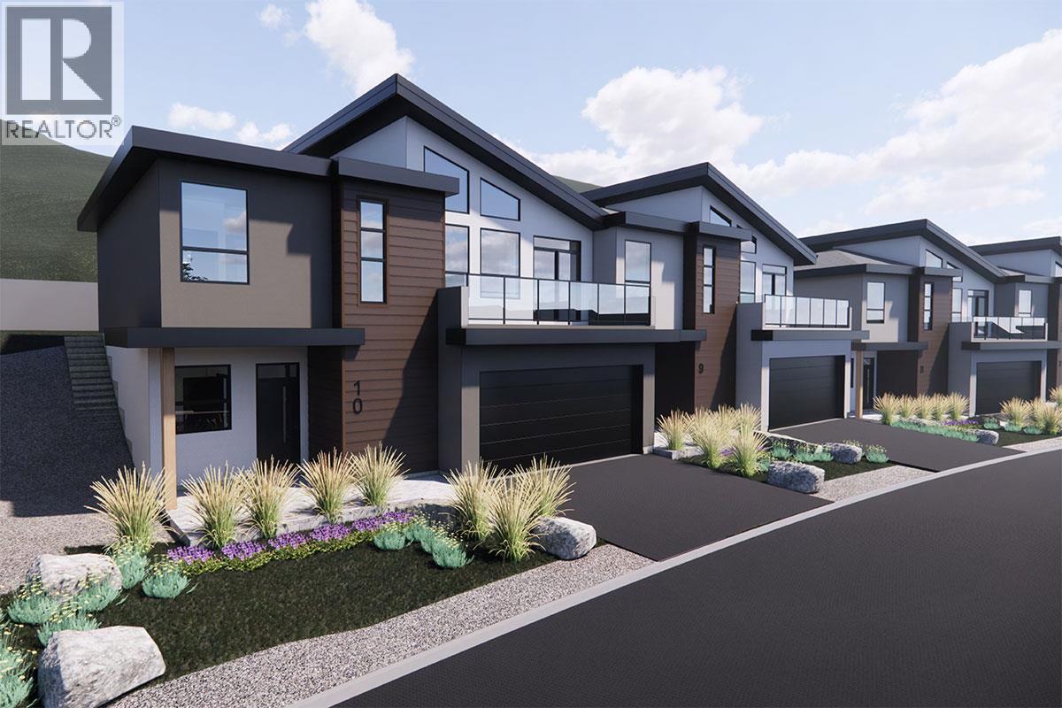
2400 Coldwater Drive Unit 103
2400 Coldwater Drive Unit 103
Highlights
Description
- Home value ($/Sqft)$362/Sqft
- Time on Houseful21 days
- Property typeSingle family
- Neighbourhood
- Median school Score
- Lot size3,049 Sqft
- Year built2025
- Garage spaces2
- Mortgage payment
Welcome to The Landing at Juniper West – a premier collection of 3-bedroom duplex homes perched at the top of Juniper Ridge on Coldwater Drive. Showcasing stunning modern architecture, these homes blend style, function, and breathtaking scenery into one perfect package. These thoughtfully designed basement entry layouts offer a bright, open-concept upper level where the living room, kitchen, and dining areas flow effortlessly together. Vaulted ceilings and expansive windows frame mountain views, bringing the outdoors right into your living space. Upstairs also features the primary suite with a spa-inspired ensuite and walk-in closet, plus convenient laundry on the same level and a second bedroom. On the entry level, you’ll find a guest bedroom, a full bathroom, an office space, and a comfortable family room—ideal for visitors, remote work, or additional living space. Backing onto peaceful parkland, each home features a xeriscape, pet-friendly yard with astro turf . With a low Bareland Strata fee, you can spend more time enjoying the scenery and less time on upkeep. Every home is turn-key ready, complete with a full appliance package, stylish window coverings, and modern finishes throughout—making your move-in seamless. This is elevated living in one of Kamloops’ most desirable neighbourhoods. Estimated Completion Fall / Winter 2025. (id:63267)
Home overview
- Cooling Central air conditioning, heat pump
- Heat type Heat pump
- Sewer/ septic Municipal sewage system
- # total stories 2
- # garage spaces 2
- # parking spaces 2
- Has garage (y/n) Yes
- # full baths 3
- # total bathrooms 3.0
- # of above grade bedrooms 3
- Community features Pets allowed
- Subdivision Juniper ridge
- View Mountain view, valley view, view (panoramic)
- Zoning description Unknown
- Directions 2135455
- Lot dimensions 0.07
- Lot size (acres) 0.07
- Building size 1930
- Listing # 10359530
- Property sub type Single family residence
- Status Active
- Foyer 3.505m X 4.064m
Level: Basement - Bedroom 3.023m X 3.454m
Level: Basement - Office 1.778m X 3.556m
Level: Basement - Recreational room 6.833m X 3.683m
Level: Basement - Bathroom (# of pieces - 4) Measurements not available
Level: Basement - Utility 2.591m X 1.245m
Level: Basement - Dining room 2.515m X 4.343m
Level: Main - Ensuite bathroom (# of pieces - 4) Measurements not available
Level: Main - Laundry 1.346m X 0.889m
Level: Main - Primary bedroom 3.302m X 3.988m
Level: Main - Bedroom 3.073m X 3.124m
Level: Main - Kitchen 4.039m X 4.089m
Level: Main - Bathroom (# of pieces - 4) Measurements not available
Level: Main - Living room 3.581m X 4.343m
Level: Main
- Listing source url Https://www.realtor.ca/real-estate/28740971/2400-coldwater-drive-unit-103-kamloops-juniper-ridge
- Listing type identifier Idx

$-1,701
/ Month






