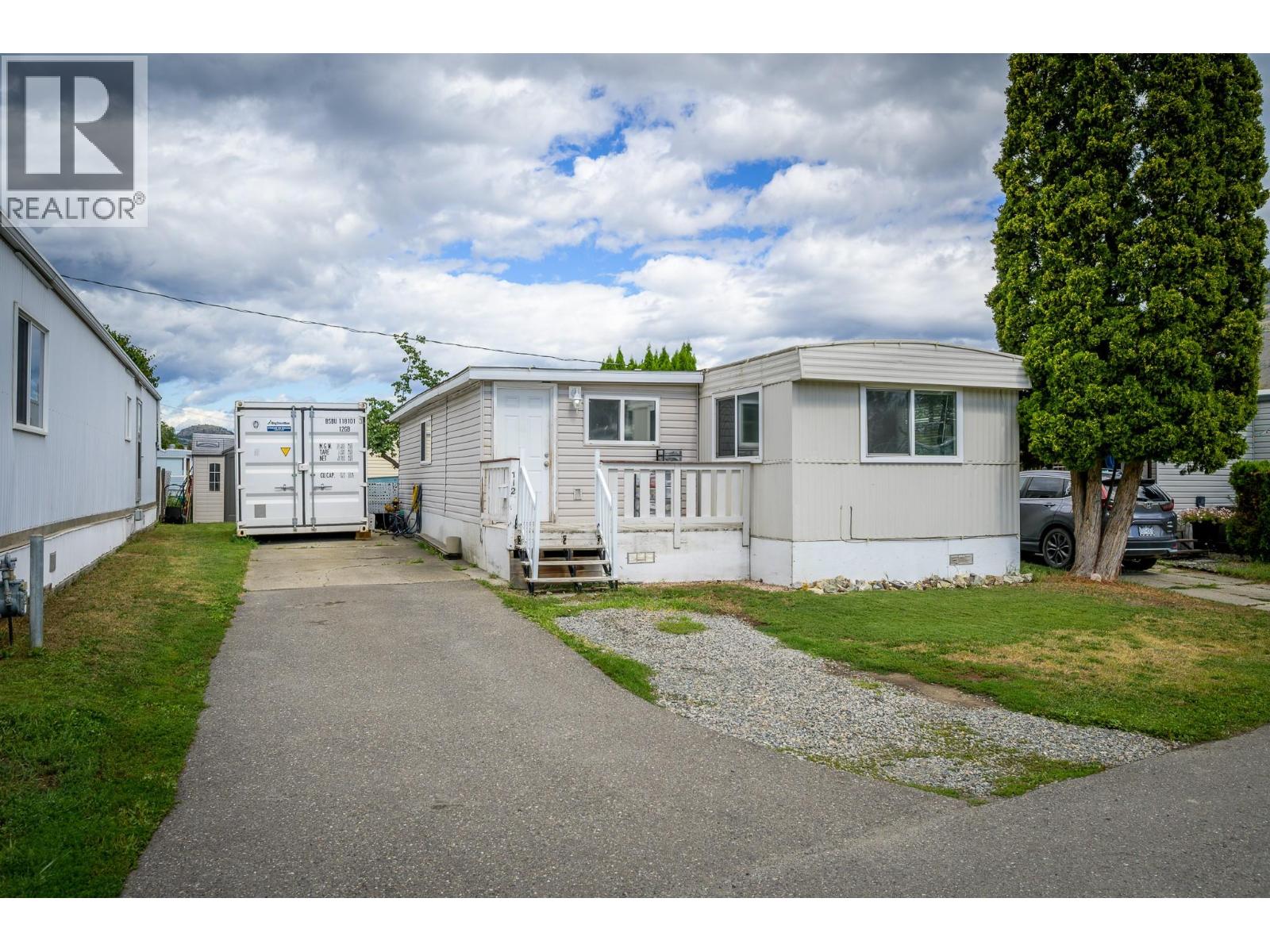
2400 Oakdale Way Unit 112
2400 Oakdale Way Unit 112
Highlights
Description
- Home value ($/Sqft)$185/Sqft
- Time on Houseful65 days
- Property typeSingle family
- Neighbourhood
- Median school Score
- Year built1974
- Mortgage payment
Nicely updated 3-bedroom mobile home in Westsyde. Entering from the front deck you are welcomed into a large mudroom which can offer the room for office space. The bright open concept area off the mudroom is versatile and can be laid out a number of ways. Currently the kitchen and dining area span the whole front end of the unit however you could have a second living area and smaller kitchenette layout as well. Down the hall you will find a nice tucked away living room, 3 bedrooms and a 4pc bathroom with laundry. The primary bedroom has outside access to a private backyard space with an apricot tree and a shed. The second bedroom is a good size as well. This home features newer flooring, paint and an updated kitchen. Parking available for 3 vehicles. Located close to fantastic river walking trails, bus routes and schools. (id:63267)
Home overview
- Cooling Window air conditioner
- Heat type Forced air, see remarks
- Sewer/ septic Municipal sewage system
- # total stories 1
- Roof Unknown
- # parking spaces 3
- Has garage (y/n) Yes
- # full baths 1
- # total bathrooms 1.0
- # of above grade bedrooms 3
- Flooring Mixed flooring
- Community features Family oriented, rentals not allowed
- Subdivision Westsyde
- Zoning description Residential
- Directions 2165134
- Lot desc Landscaped, level
- Lot size (acres) 0.0
- Building size 974
- Listing # 10359809
- Property sub type Single family residence
- Status Active
- Kitchen 3.556m X 3.378m
Level: Main - Mudroom 2.972m X 3.2m
Level: Main - Primary bedroom 2.972m X 3.15m
Level: Main - Dining room 2.21m X 3.378m
Level: Main - Bathroom (# of pieces - 4) 2.362m X 1.981m
Level: Main - Bedroom 2.464m X 2.007m
Level: Main - Bedroom 3.378m X 2.464m
Level: Main - Living room 3.404m X 3.048m
Level: Main
- Listing source url Https://www.realtor.ca/real-estate/28747614/2400-oakdale-way-unit-112-kamloops-westsyde
- Listing type identifier Idx

$105
/ Month












