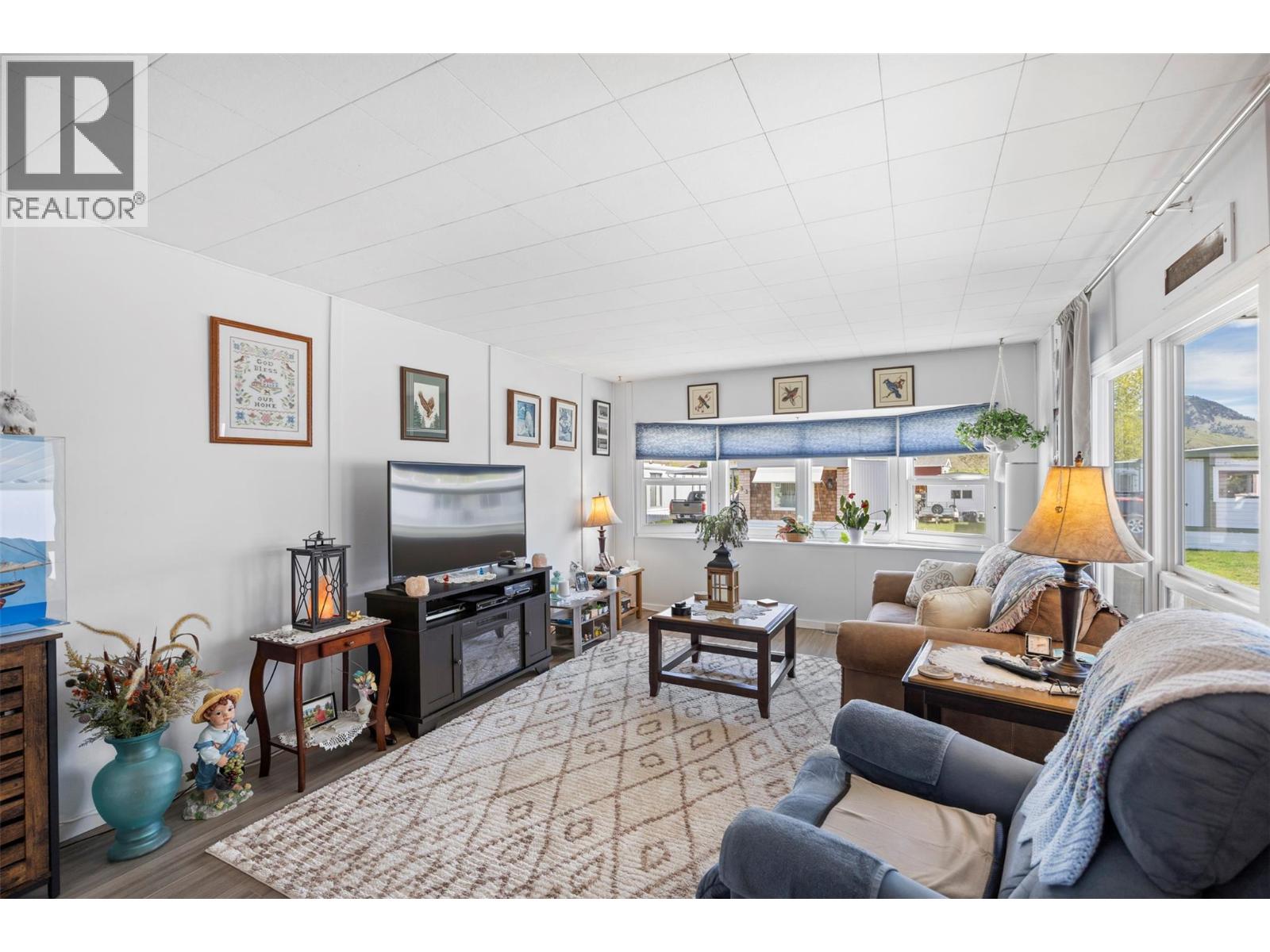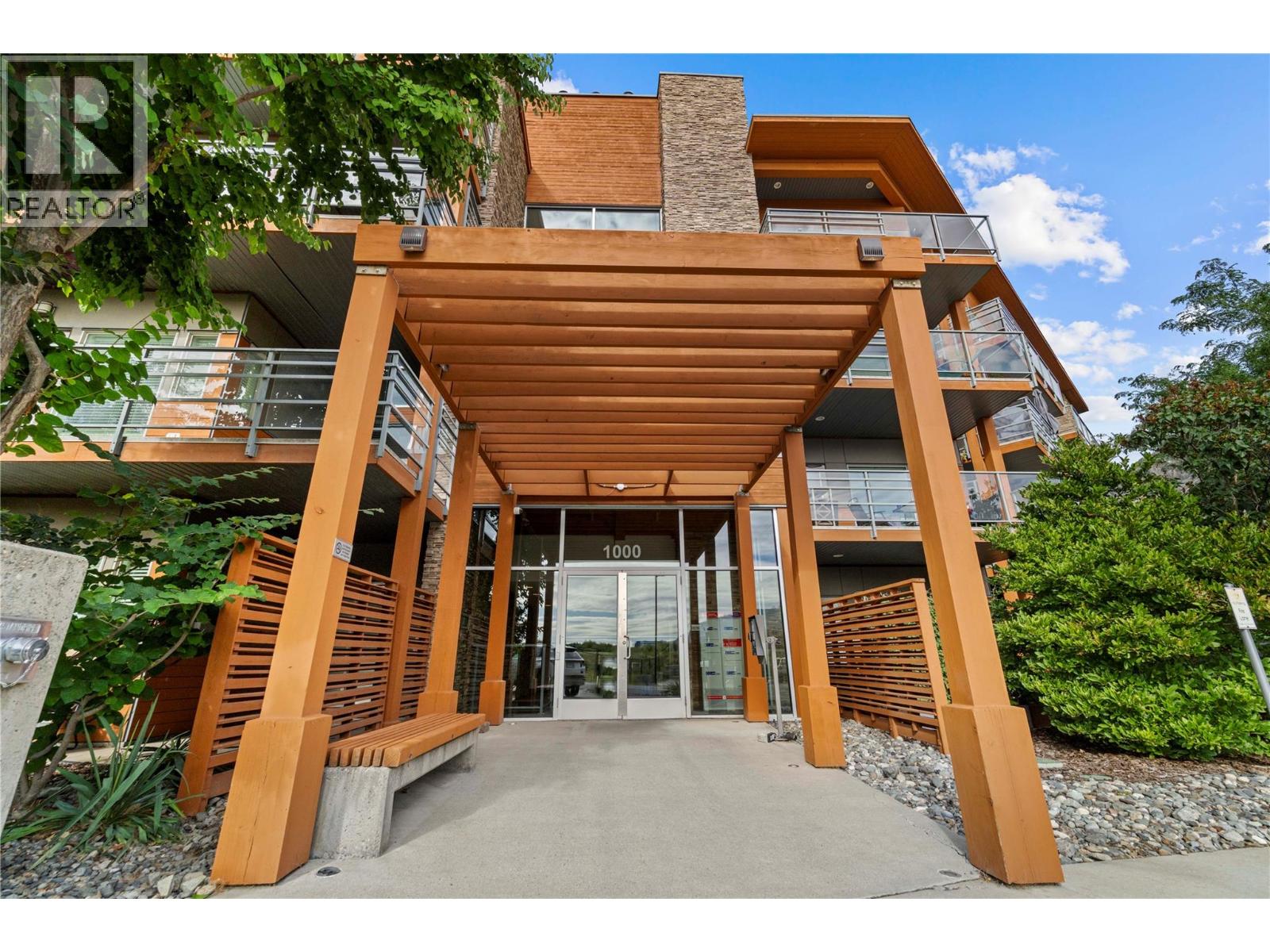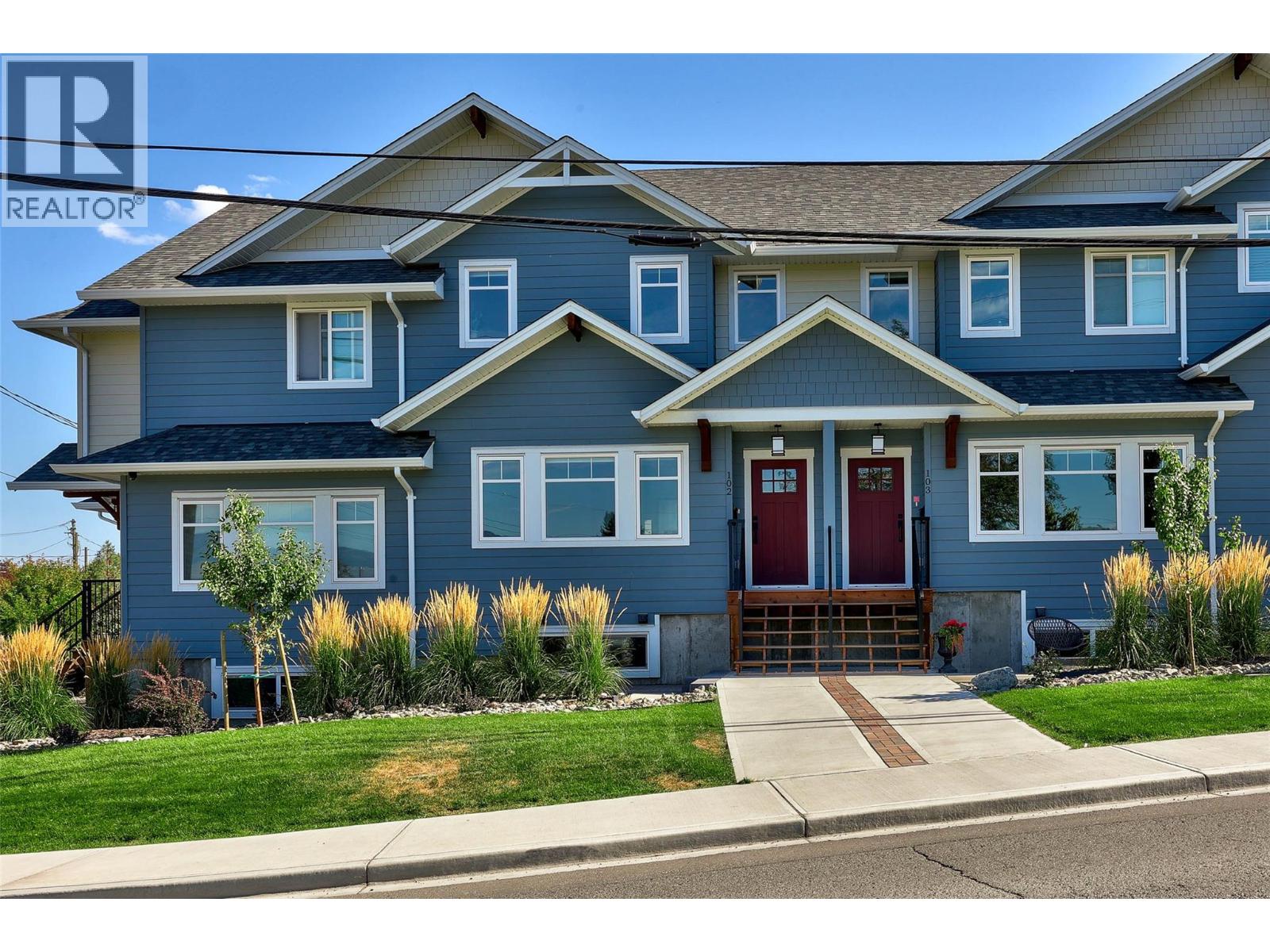
Highlights
Description
- Home value ($/Sqft)$256/Sqft
- Time on Houseful11 days
- Property typeSingle family
- Neighbourhood
- Median school Score
- Year built1974
- Mortgage payment
Welcome to this clean 2-bedroom, 1-bath mobile home located in the sought-after Oakdale Mobile Home Park. As you step inside, you'll find a bright and spacious living area. The kitchen has been recently updated with modern appliances and plenty of storage space, while new vinyl flooring flows throughout most of the home. At the back, two comfortable bedrooms await, along with a bathroom featuring an accessible shower. Recent upgrades include new laundry facilities installed in 2023, including professional venting, electrical updates in 2019, including a new thermostat, and two new exterior doors added in 2024. Outside, enjoy a covered porch and a generous carport that fits two vehicles, plus extra storage in the shed. This smoke-free, pet-free home has been well-maintained, including regularly servicing the heating and cooling system. Pad rent includes water and sewer. Pets are allowed with restrictions. (id:63267)
Home overview
- Cooling Central air conditioning
- Heat type Forced air, see remarks
- Sewer/ septic Municipal sewage system
- # total stories 1
- Roof Unknown
- Has garage (y/n) Yes
- # full baths 1
- # total bathrooms 1.0
- # of above grade bedrooms 2
- Flooring Carpeted, mixed flooring, vinyl
- Community features Pets allowed with restrictions
- Subdivision Westsyde
- Zoning description Unknown
- Lot size (acres) 0.0
- Building size 696
- Listing # 10365656
- Property sub type Single family residence
- Status Active
- Living room 3.48m X 4.877m
Level: Main - Kitchen 2.667m X 2.388m
Level: Main - Bedroom 2.54m X 2.261m
Level: Main - Bathroom (# of pieces - 3) 1.981m X 2.54m
Level: Main - Dining room 3.48m X 2.362m
Level: Main - Primary bedroom 3.48m X 3.073m
Level: Main
- Listing source url Https://www.realtor.ca/real-estate/28980489/2400-oakdale-way-unit-26-kamloops-westsyde
- Listing type identifier Idx

$275
/ Month












