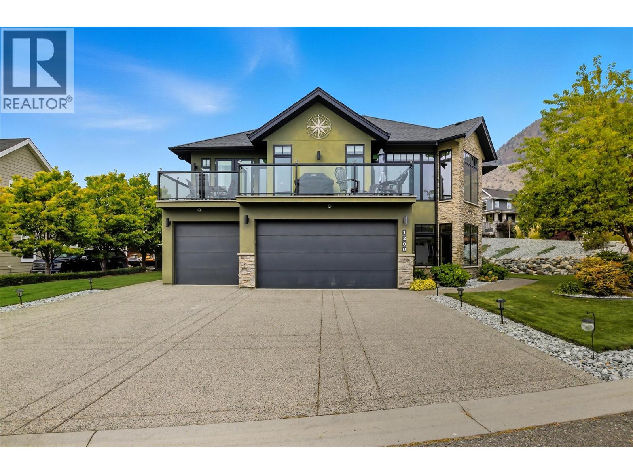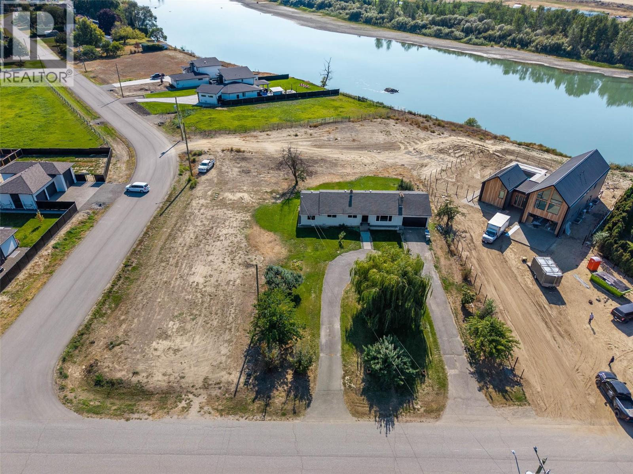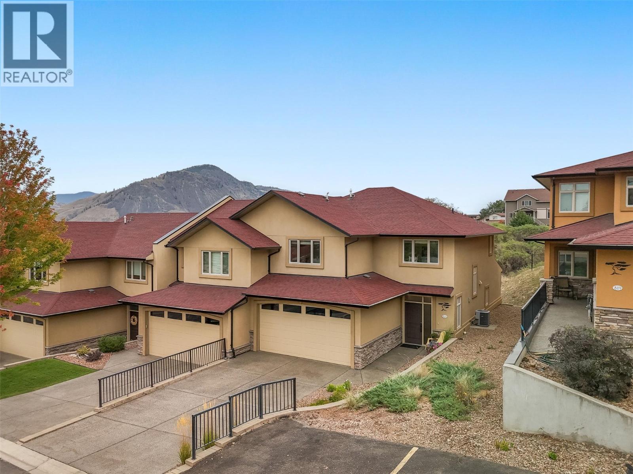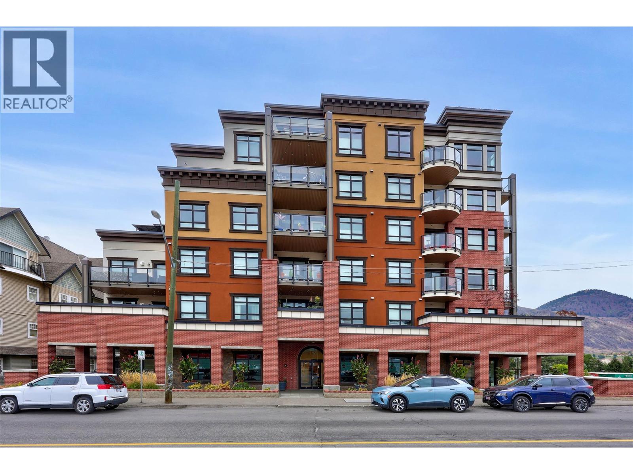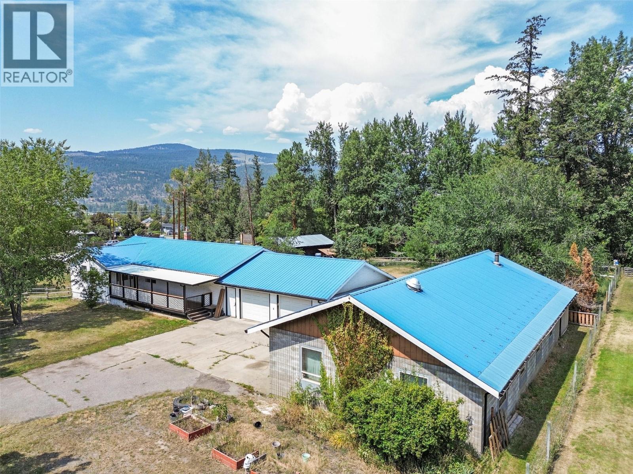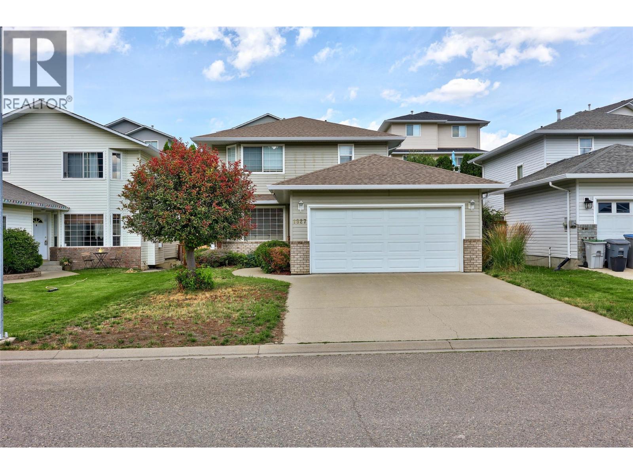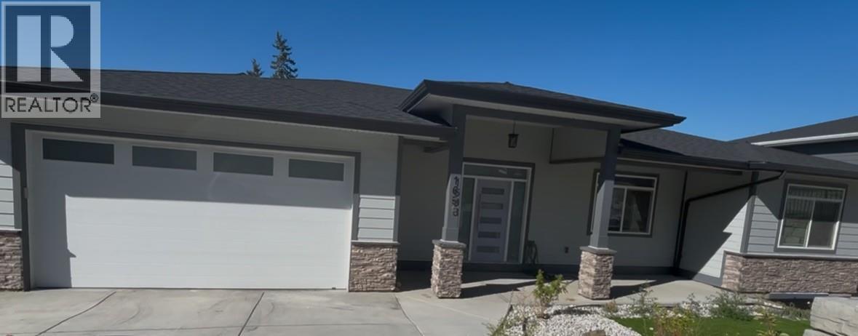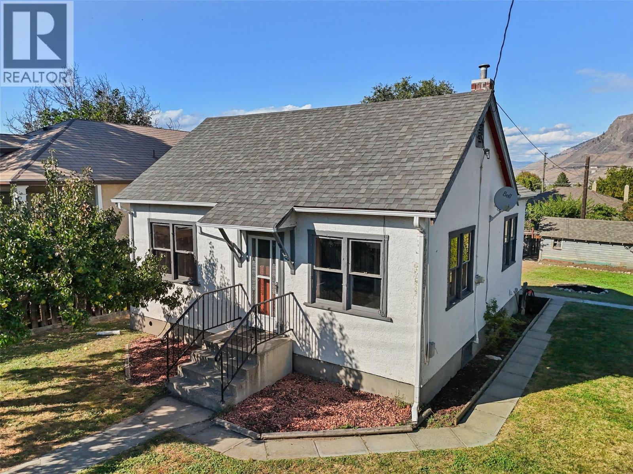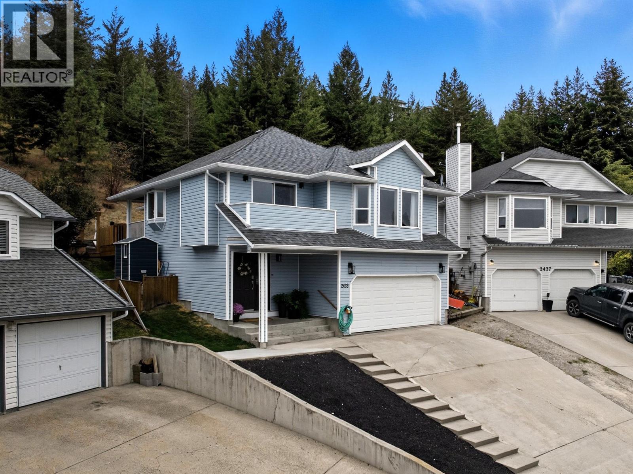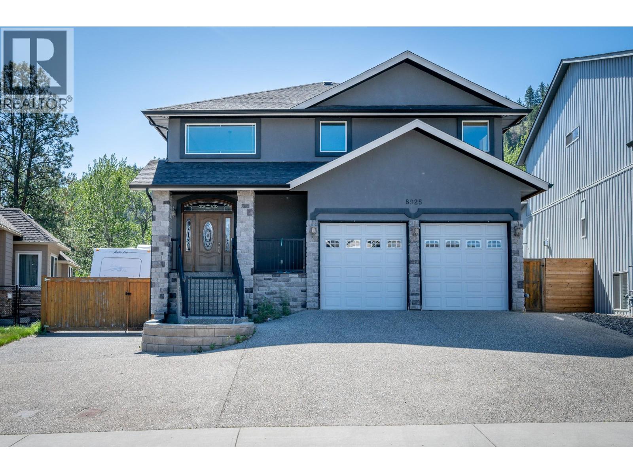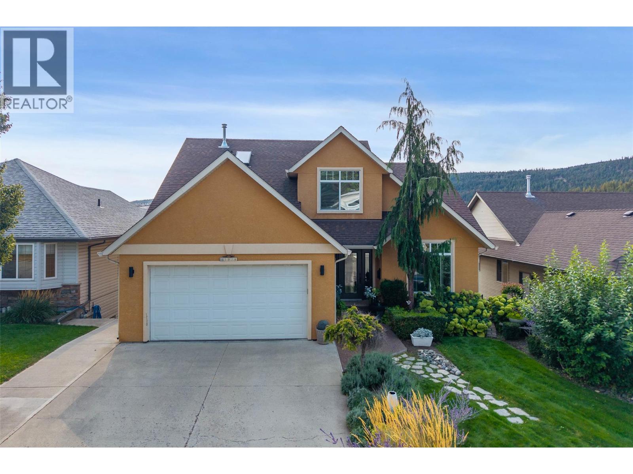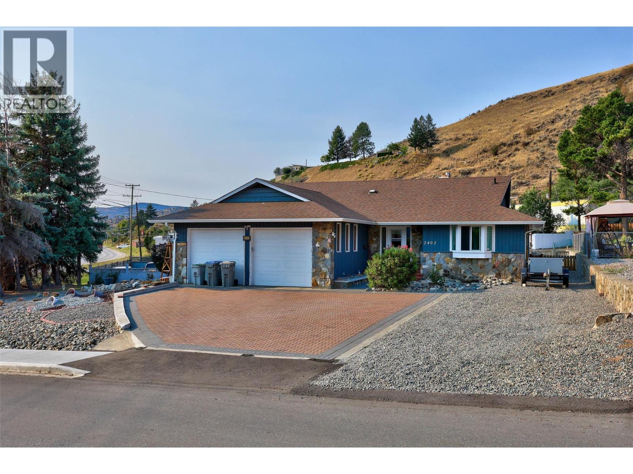
Highlights
Description
- Home value ($/Sqft)$264/Sqft
- Time on Houseful11 days
- Property typeSingle family
- StyleRanch
- Neighbourhood
- Median school Score
- Lot size10,454 Sqft
- Year built1984
- Garage spaces2
- Mortgage payment
Looking for a move-in ready home? Look no further than 2402 Parkview Drive! This 3,100 sq. ft. rancher on a corner lot in Westsyde is just steps from the Rivers Trail and checks all the boxes. Featuring 4 bedrooms, 2 bathrooms (with the potential for a 5th bedroom), this home has been mechanically and functionally updated throughout. The main floor offers a bright galley kitchen with updated appliances, fixtures, new counters, and flooring, a spacious living room with a stunning stone chimney and new gas fireplace, plus a large den/office. Fresh paint, crown moulding, and updated windows complete the modern finish. Downstairs boasts 2 bedrooms (potential for 3), a fully renovated tiled 3-piece bath with custom shower, and loads of storage. Enjoy peace of mind with a new high-efficiency furnace, central A/C, new HWT, and built-in vac. Outside features a double garage with 10’ ceilings and new insulated doors, RV/boat parking off the side lane, tiered garden beds, sheds, a private gazebo, and a covered deck, off the dinning room, perfect for BBQs or morning coffee. Beautifully landscaped and low-maintenance, and truly move-in ready, this home has it all! (id:63267)
Home overview
- Cooling Central air conditioning
- Heat type Forced air, see remarks
- Sewer/ septic Municipal sewage system
- # total stories 1
- Roof Unknown
- # garage spaces 2
- # parking spaces 2
- Has garage (y/n) Yes
- # full baths 2
- # total bathrooms 2.0
- # of above grade bedrooms 4
- Flooring Mixed flooring
- Has fireplace (y/n) Yes
- Subdivision Westsyde
- Zoning description Unknown
- Lot dimensions 0.24
- Lot size (acres) 0.24
- Building size 3125
- Listing # 10363505
- Property sub type Single family residence
- Status Active
- Wine cellar 2.743m X 2.134m
Level: Basement - Bathroom (# of pieces - 3) 3.353m X 1.524m
Level: Basement - Laundry 4.572m X 3.048m
Level: Basement - Storage 4.877m X 3.658m
Level: Basement - Bedroom 3.048m X 3.658m
Level: Basement - Recreational room 3.658m X 6.096m
Level: Basement - Storage 0.914m X 0.914m
Level: Basement - Bedroom 3.658m X 5.486m
Level: Basement - Bathroom (# of pieces - 4) 3.048m X 3.048m
Level: Main - Dining room 4.267m X 3.658m
Level: Main - Bedroom 3.353m X 3.048m
Level: Main - Den 3.353m X 5.486m
Level: Main - Foyer 3.048m X 5.486m
Level: Main - Primary bedroom 3.962m X 3.962m
Level: Main - Kitchen 3.048m X 4.267m
Level: Main - Living room 3.962m X 7.925m
Level: Main
- Listing source url Https://www.realtor.ca/real-estate/28888629/2402-parkview-drive-kamloops-westsyde
- Listing type identifier Idx

$-2,200
/ Month

