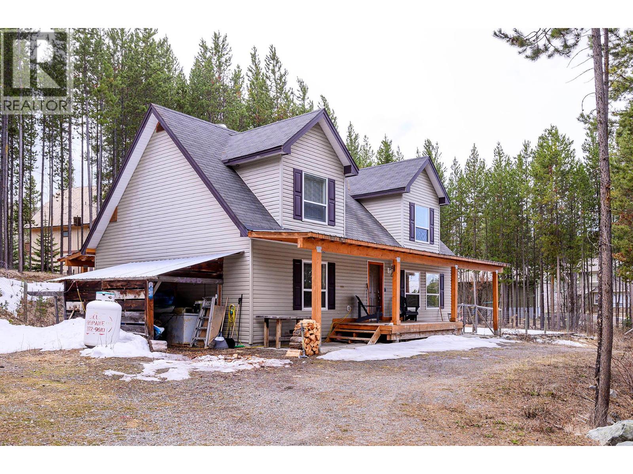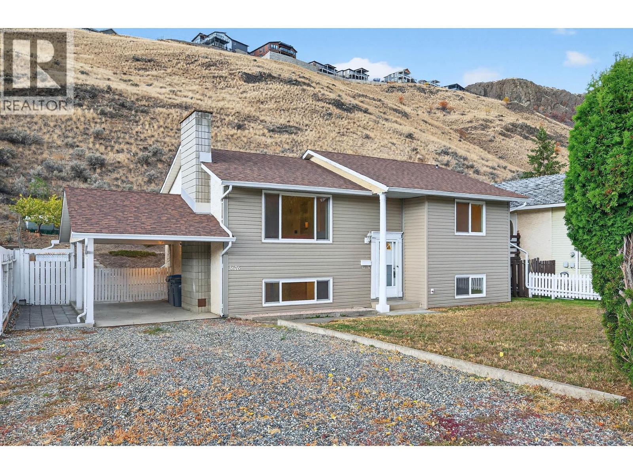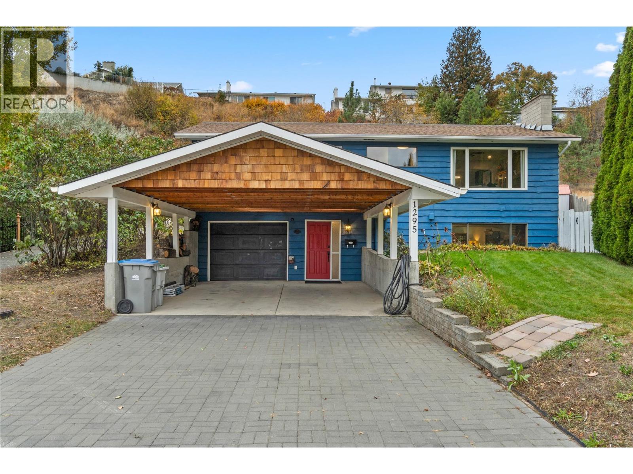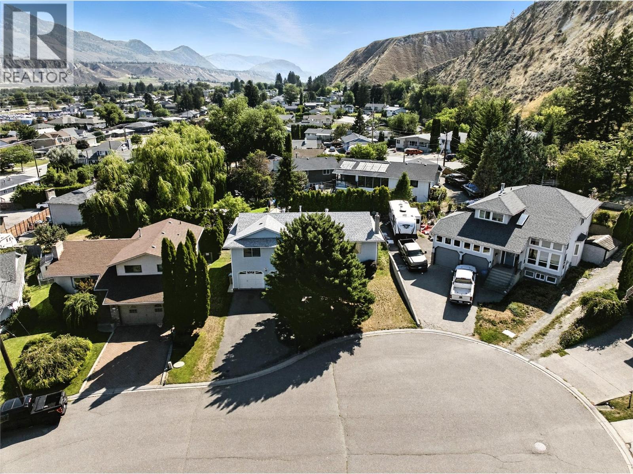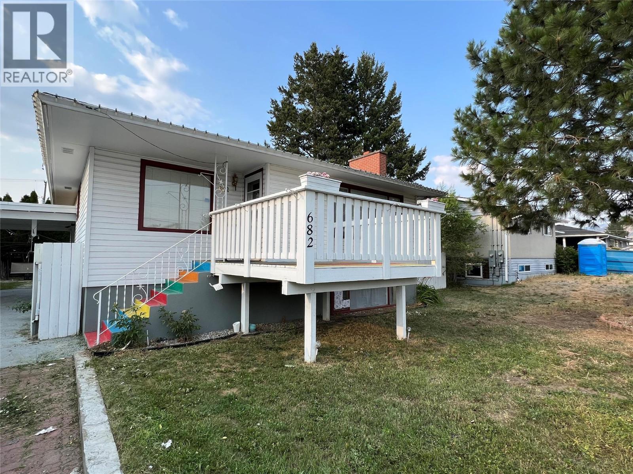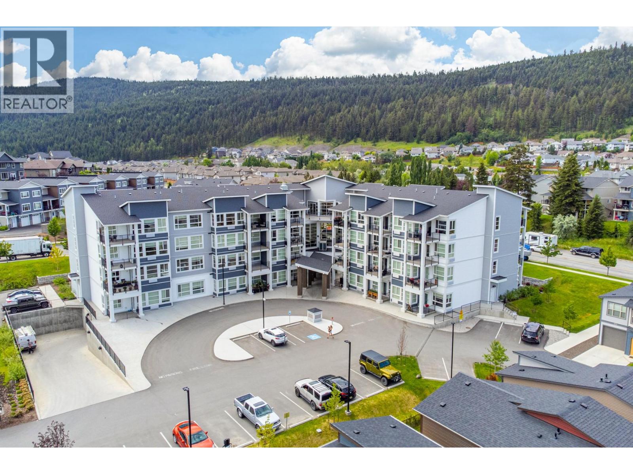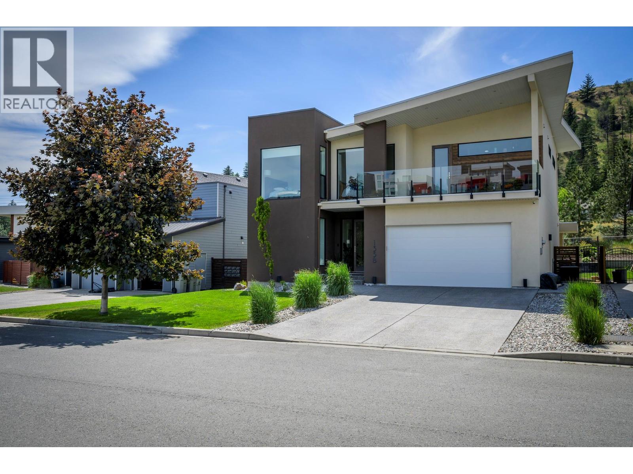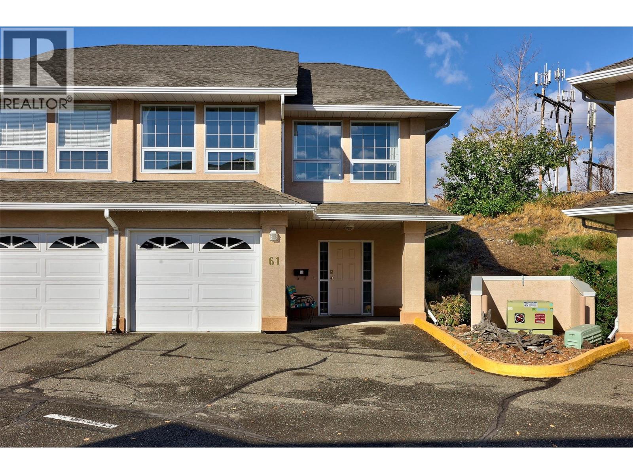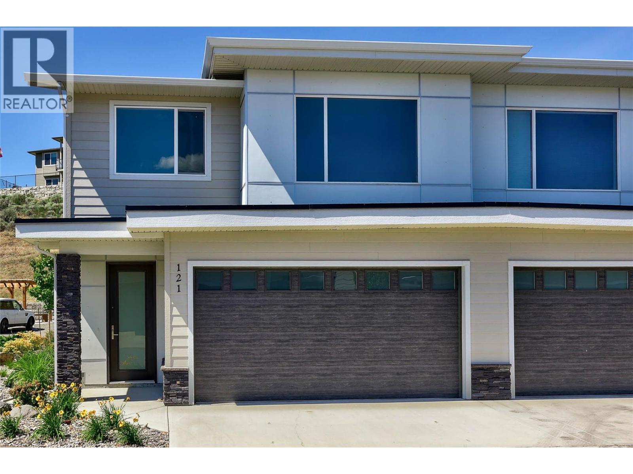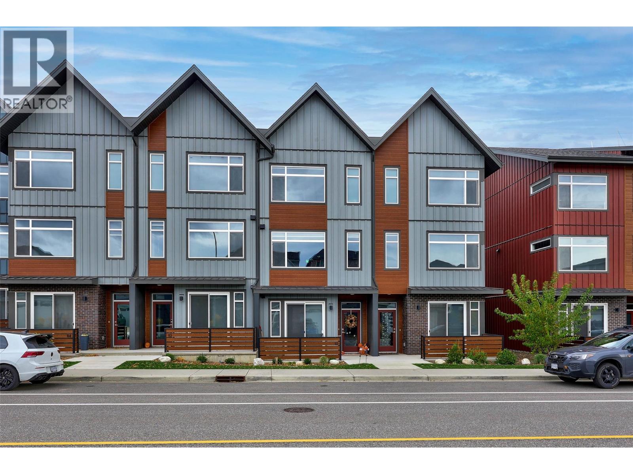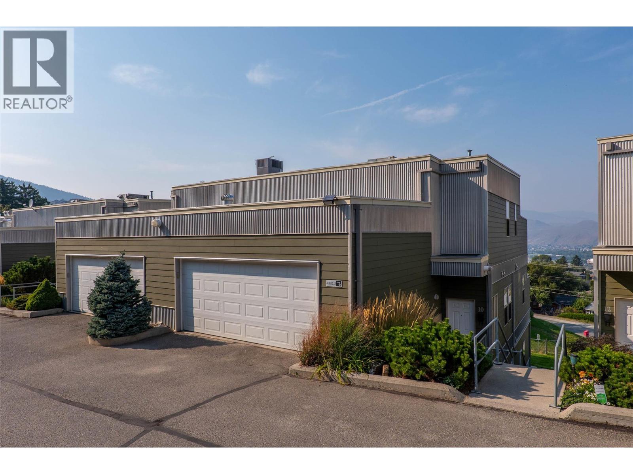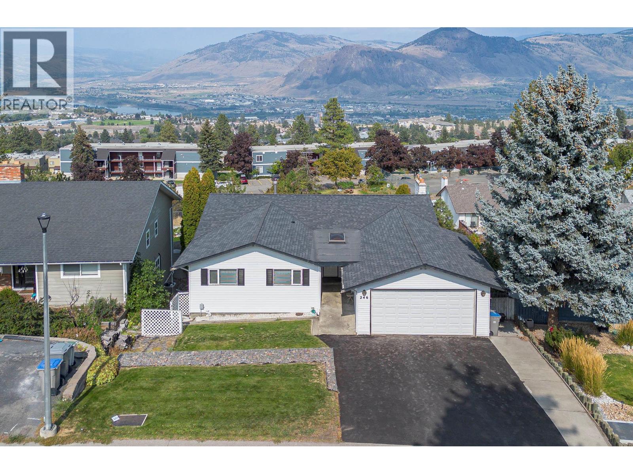
246 Robson Dr
246 Robson Dr
Highlights
Description
- Home value ($/Sqft)$330/Sqft
- Time on Houseful47 days
- Property typeSingle family
- StyleRanch,split level entry
- Neighbourhood
- Median school Score
- Lot size7,841 Sqft
- Year built1980
- Garage spaces2
- Mortgage payment
Enjoy Panoramic City/River views from this rare gem in upper Sahali. This 3,880 sq ft Rancher w/multi-split design features 3 levels of living space, including the unfinished basement, so if you have a large family or need many bdrms, this home is absolutely perfect with 6 bedrooms in total, 3 bdrms/2 bathrooms on main floor & 3 bdrms/1 bath on 2nd floor PLUS great potential to add a suite in the bsmnt. Each level of this home has outside access. If less bdrms are preferred, consider transforming the 2nd level into more open space for family recreation/fun. Also, just waiting for your finishing ideas is the 440 sq ft storage room under the garage with wine cellar & easy access from 2nd floor. This home has tremendous potential & the backyard is fully fenced with nice lawn/garden area, perfect for kids & pets. Enjoy close proximity to everything Kamloops has to offer, also on City bus route. (id:63267)
Home overview
- Cooling Central air conditioning
- Heat type Forced air, see remarks
- Sewer/ septic Municipal sewage system
- # total stories 2
- Roof Unknown
- # garage spaces 2
- # parking spaces 2
- Has garage (y/n) Yes
- # full baths 2
- # half baths 1
- # total bathrooms 3.0
- # of above grade bedrooms 6
- Subdivision Sahali
- View City view, river view, mountain view
- Zoning description Unknown
- Lot dimensions 0.18
- Lot size (acres) 0.18
- Building size 2574
- Listing # 10362442
- Property sub type Single family residence
- Status Active
- Bedroom 3.962m X 3.099m
Level: 2nd - Recreational room 6.528m X 3.835m
Level: 2nd - Storage 6.553m X 4.953m
Level: 2nd - Bathroom (# of pieces - 4) Measurements not available
Level: 2nd - Bedroom 3.556m X 2.972m
Level: 2nd - Utility 2.565m X 2.413m
Level: 2nd - Bedroom 3.073m X 2.692m
Level: 2nd - Laundry 2.515m X 1.702m
Level: 2nd - Unfinished room 12.7m X 5.944m
Level: Basement - Bedroom 3.327m X 2.921m
Level: Main - Kitchen 3.81m X 3.2m
Level: Main - Bathroom (# of pieces - 4) Measurements not available
Level: Main - Foyer 3.861m X 2.286m
Level: Main - Bedroom 2.997m X 2.743m
Level: Main - Ensuite bathroom (# of pieces - 2) Measurements not available
Level: Main - Dining room 5.182m X 3.2m
Level: Main - Living room 8.255m X 3.861m
Level: Main - Primary bedroom 4.064m X 3.632m
Level: Main
- Listing source url Https://www.realtor.ca/real-estate/28843539/246-robson-drive-kamloops-sahali
- Listing type identifier Idx

$-2,264
/ Month

