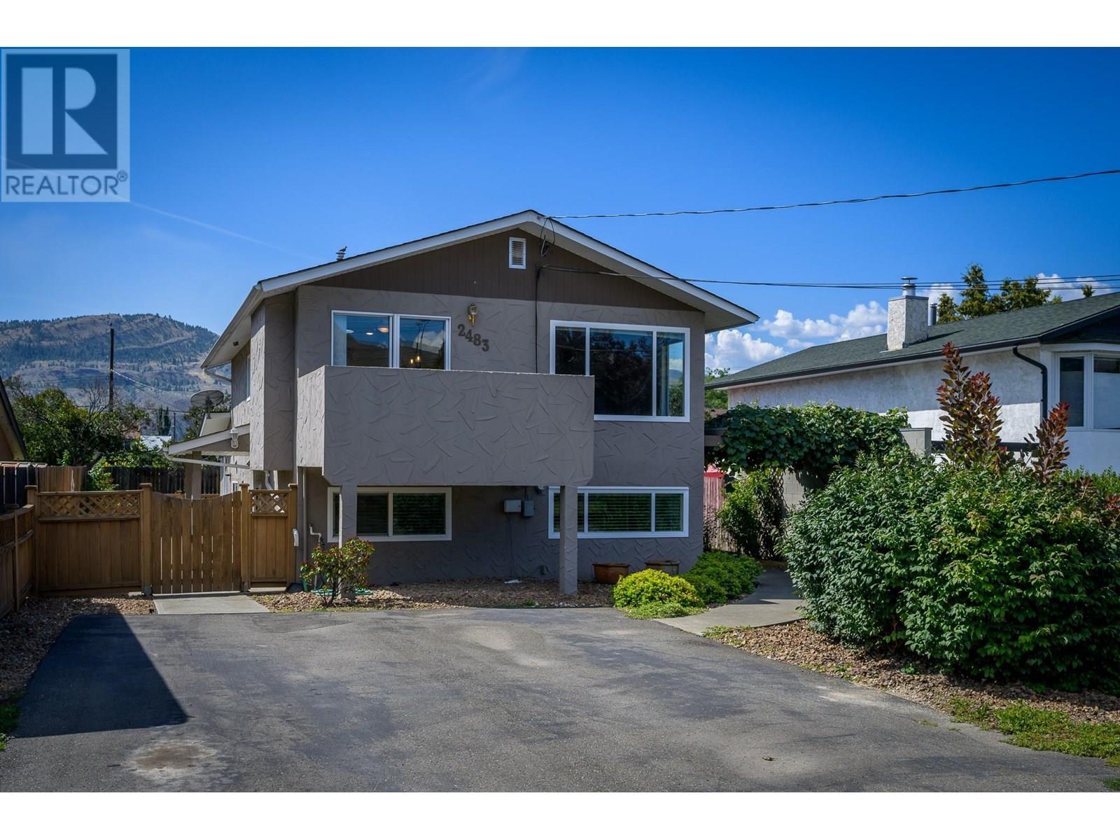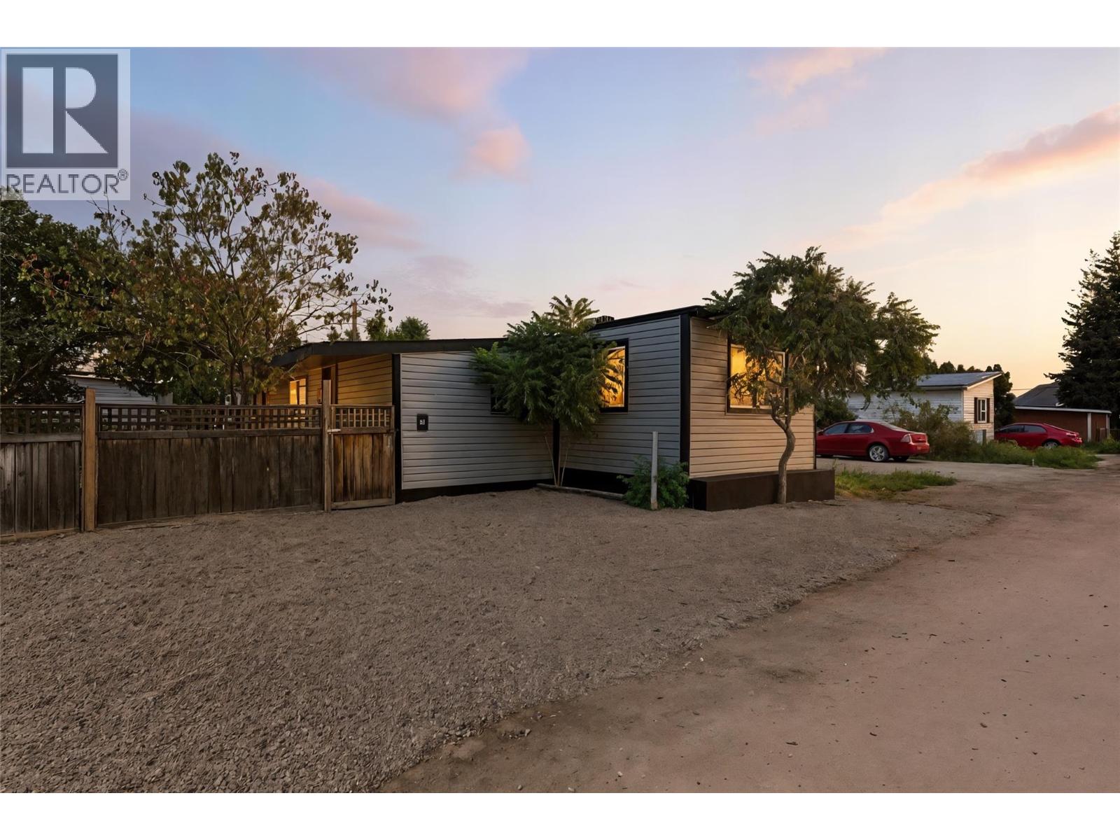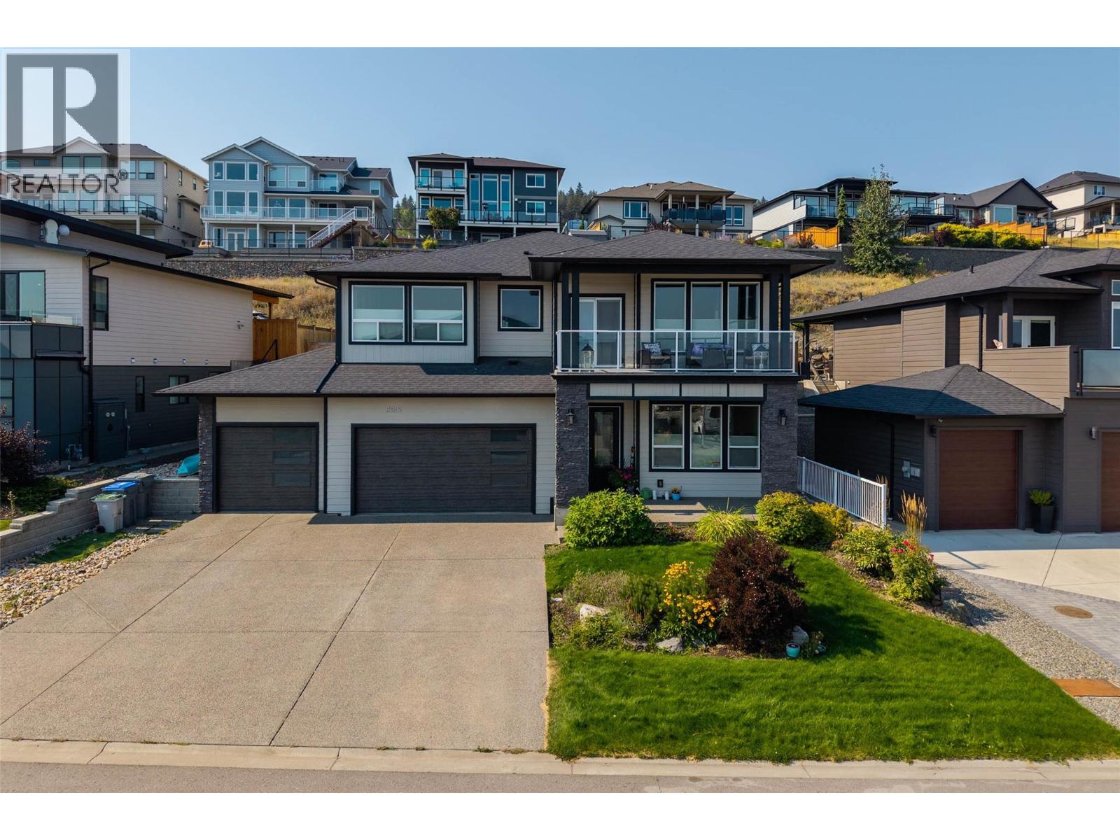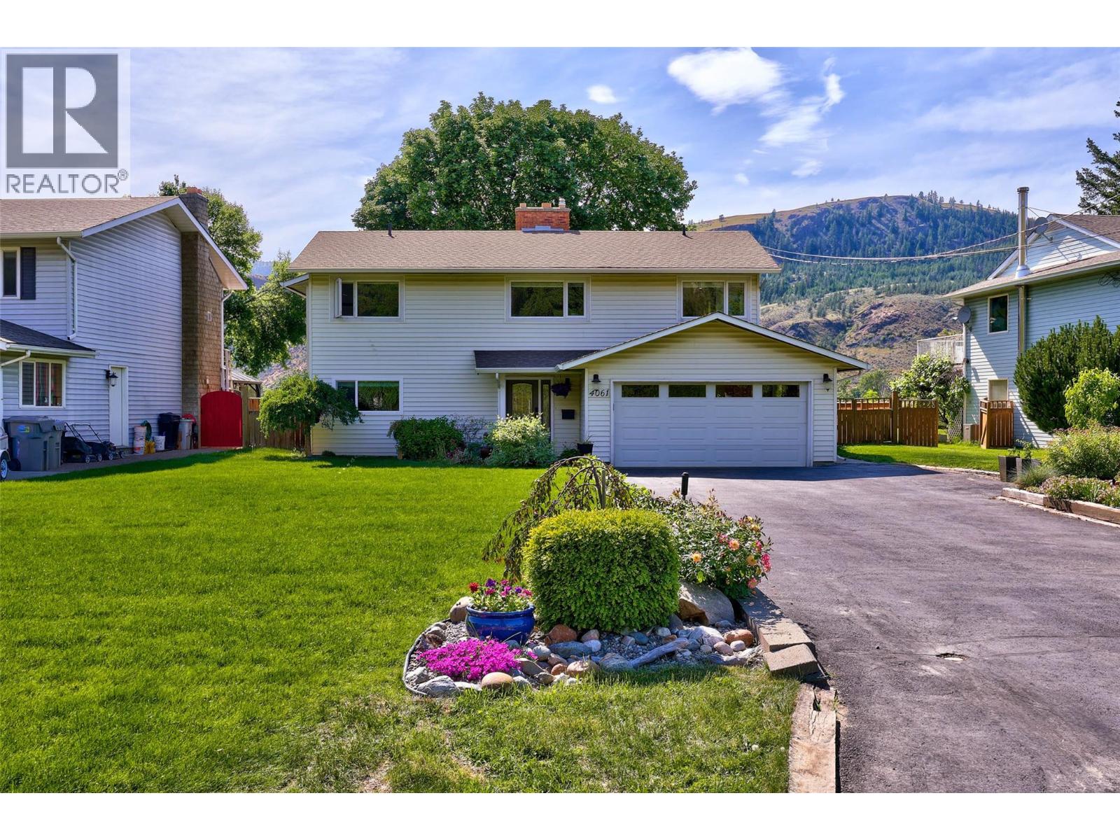- Houseful
- BC
- Kamloops
- Brocklehurst
- 2483 Fleetwood Ave

Highlights
Description
- Home value ($/Sqft)$317/Sqft
- Time on Houseful38 days
- Property typeSingle family
- Neighbourhood
- Median school Score
- Lot size4,792 Sqft
- Year built1978
- Mortgage payment
Great opportunity to live on a great street. This cute home is located across the street from Brock Pool/Arena. The main floor is bright and airy. The custom kitchen has beautiful oak cabinetry with wall oven and a ceiling light tunnel making it extra bright. The kitchen flows through to the dining area with a matching built-in hutch. Off the dining area if a lovely deck with views of the park across the street. The living room has a gas fireplace for those cozy mornings. Down the hall is a fully renovated bathroom which features a jetted tub with tile surround. The oversized primary bedroom is very large and features two full closets. If more space is desired, it is large enough to convert to two bedrooms. Downstairs is another bedroom plus a large rec room which, again, could be separated to add an additional bedroom if desired. There is also a 3pc bathroom and a laundry room with cupboard space, sink, and fridge. The basement level has a separate entrance that leads out to the side of the house. Follow the path and you’ll find a unique office or storage space which is separated from the main house and accessed from outside. There is also another room with outside access that was previously used for storage. If still needing more storage space the backyard features a large shed. Outside are many mature perennials, grape vines, and trees all watered by an irrigation system. Great location across from park/rec centre and close to schools & shopping. Book your showing today! (id:55581)
Home overview
- Cooling Central air conditioning
- Heat type Forced air
- Sewer/ septic Municipal sewage system
- # total stories 2
- Roof Unknown
- # full baths 2
- # total bathrooms 2.0
- # of above grade bedrooms 2
- Flooring Carpeted, mixed flooring, tile
- Community features Family oriented
- Subdivision Brocklehurst
- View Mountain view
- Zoning description Residential
- Directions 2103705
- Lot desc Landscaped, underground sprinkler
- Lot dimensions 0.11
- Lot size (acres) 0.11
- Building size 1891
- Listing # 10357670
- Property sub type Single family residence
- Status Active
- Foyer 1.956m X 2.515m
Level: Basement - Bathroom (# of pieces - 3) Measurements not available
Level: Basement - Office 3.124m X 3.15m
Level: Basement - Storage 3.15m X 3.124m
Level: Basement - Laundry 3.302m X 2.642m
Level: Basement - Bedroom 3.556m X 3.175m
Level: Basement - Recreational room 6.045m X 3.15m
Level: Basement - Kitchen 3.404m X 2.692m
Level: Main - Primary bedroom 3.835m X 6.477m
Level: Main - Dining room 2.565m X 2.057m
Level: Main - Bathroom (# of pieces - 4) Measurements not available
Level: Main - Foyer 1.981m X 0.889m
Level: Main - Living room 3.683m X 4.699m
Level: Main
- Listing source url Https://www.realtor.ca/real-estate/28666698/2483-fleetwood-avenue-kamloops-brocklehurst
- Listing type identifier Idx

$-1,600
/ Month












