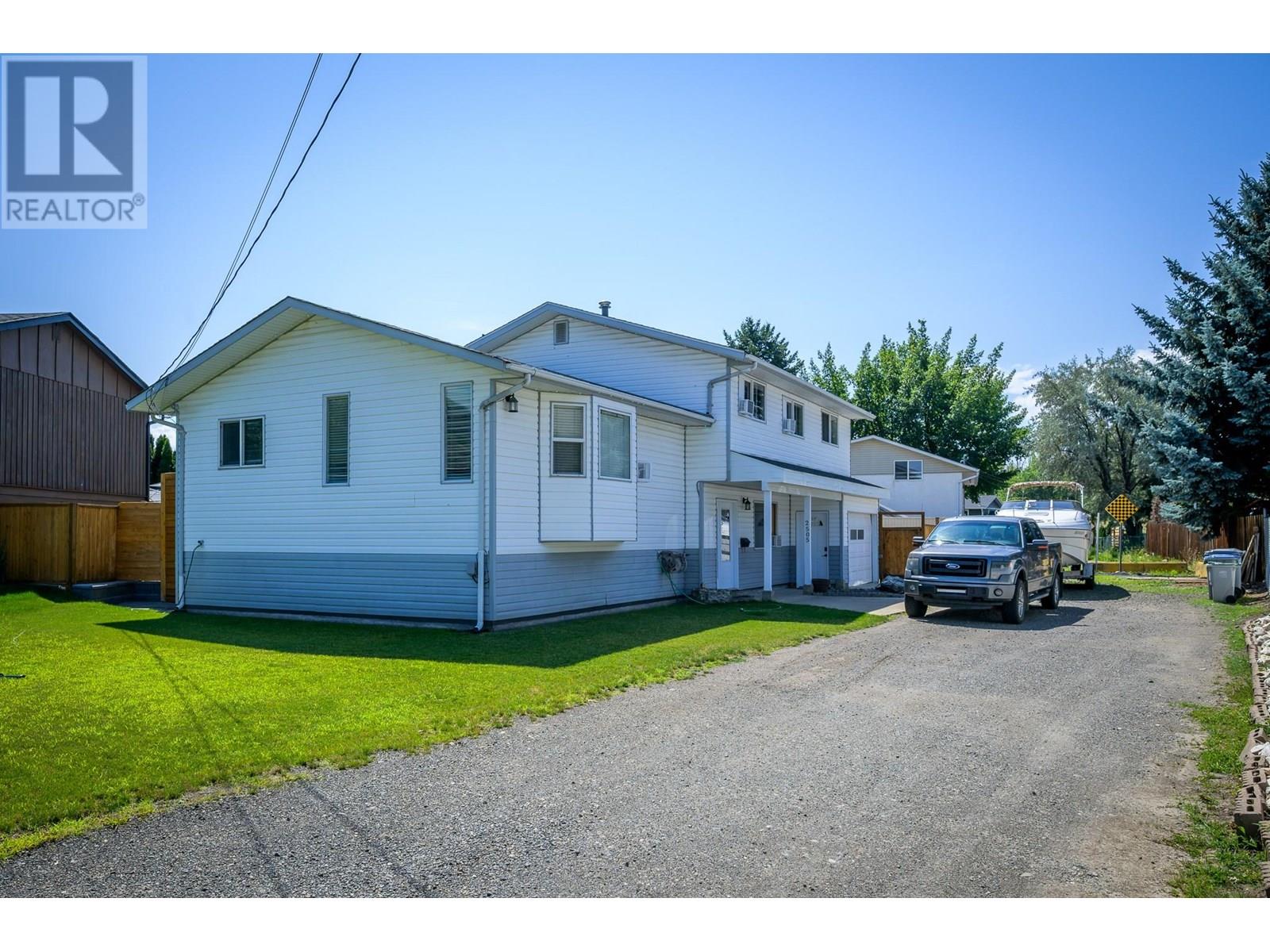
2505 Sandalwood Dr
2505 Sandalwood Dr
Highlights
Description
- Home value ($/Sqft)$340/Sqft
- Time on Houseful90 days
- Property typeSingle family
- StyleSplit level entry
- Neighbourhood
- Median school Score
- Lot size6,970 Sqft
- Year built1974
- Garage spaces1
- Mortgage payment
Located on a quiet street in Westsyde, this 3 level split home offers 4 bedrooms, 2 bathrooms and a versatile layout ideal for families or young professionals. Recent updates include flooring, lighting, upstairs windows, and a full backyard transformation. The open concept main floor is perfect for entertaining, featuring a spacious kitchen with stainless steel appliances, a large island with breakfast bar, and ample counter space with open sightlines to the dining and living areas. Step directly outside to a fully fenced yard with a stone patio, raised concrete garden beds, and a 12x18 hard-sided pool with deck platform; ideal for summer living. Upstairs features the primary bedroom, three additional bedrooms, and a 4-piece bathroom with a separate soaker tub. The lower level offers a spacious multi-purpose room that could serve as a rec room, office, gym, or even an additional bedroom, plus a 3-piece bath and secondary backyard access. Single car garage with a brand new concrete pad, plus ample parking for boats, RVs, and guests. Walking distance to the elementary school and Rivers Trail. (id:63267)
Home overview
- Heat type Forced air, see remarks
- Sewer/ septic Municipal sewage system
- # total stories 2
- Roof Unknown
- # garage spaces 1
- # parking spaces 1
- Has garage (y/n) Yes
- # full baths 2
- # total bathrooms 2.0
- # of above grade bedrooms 4
- Flooring Mixed flooring
- Subdivision Westsyde
- Zoning description Unknown
- Lot dimensions 0.16
- Lot size (acres) 0.16
- Building size 2061
- Listing # 10357063
- Property sub type Single family residence
- Status Active
- Bedroom 3.277m X 2.769m
Level: 2nd - Bathroom (# of pieces - 4) Measurements not available
Level: 2nd - Bedroom 3.226m X 4.115m
Level: 2nd - Bedroom 2.718m X 4.115m
Level: 2nd - Primary bedroom 4.064m X 8.077m
Level: 2nd - Bathroom (# of pieces - 3) Measurements not available
Level: Basement - Utility 2.057m X 2.54m
Level: Basement - Family room 4.47m X 7.544m
Level: Basement - Foyer 2.159m X 2.921m
Level: Basement - Living room 7.214m X 3.734m
Level: Main - Kitchen 4.115m X 3.861m
Level: Main - Dining room 3.099m X 3.861m
Level: Main
- Listing source url Https://www.realtor.ca/real-estate/28649135/2505-sandalwood-drive-kamloops-westsyde
- Listing type identifier Idx

$-1,866
/ Month












