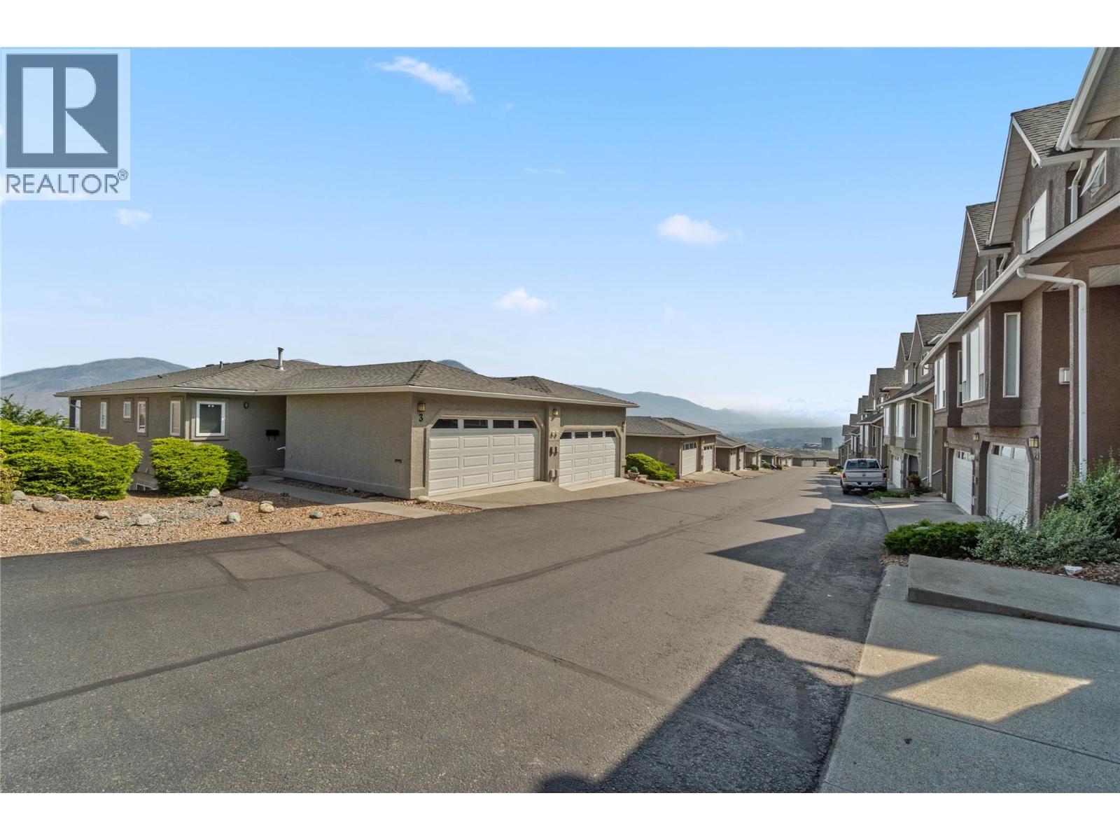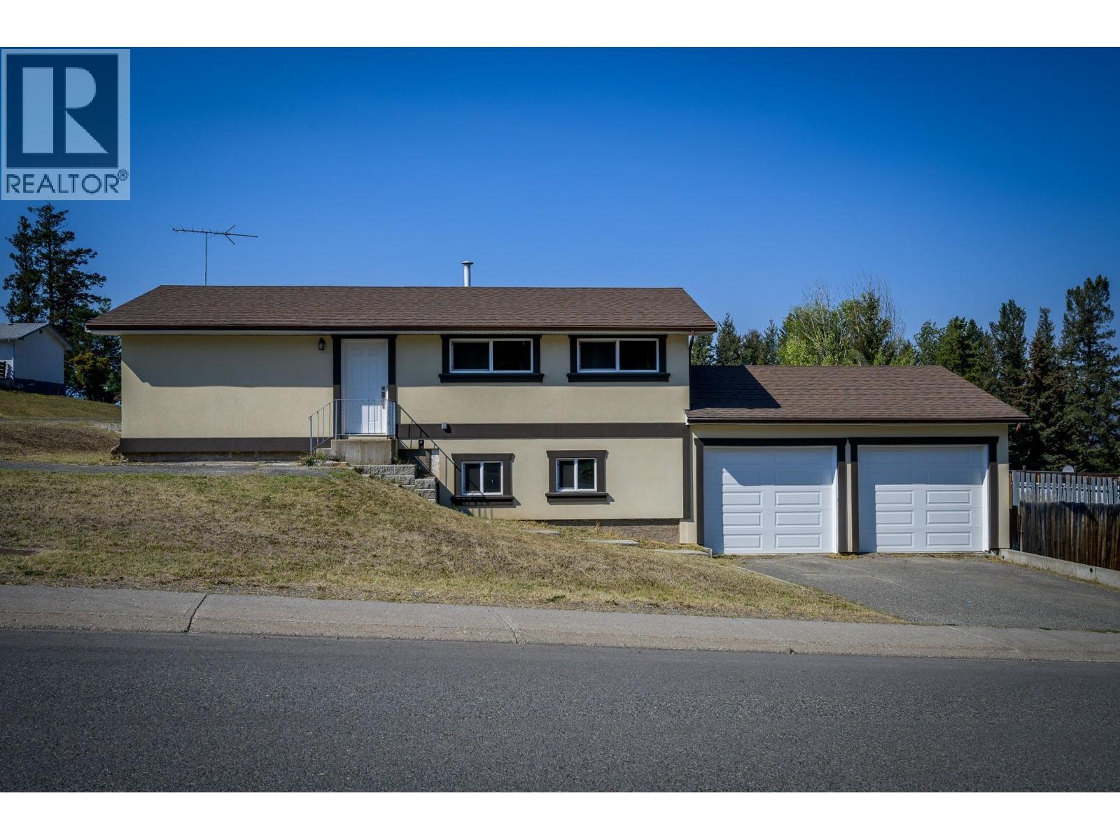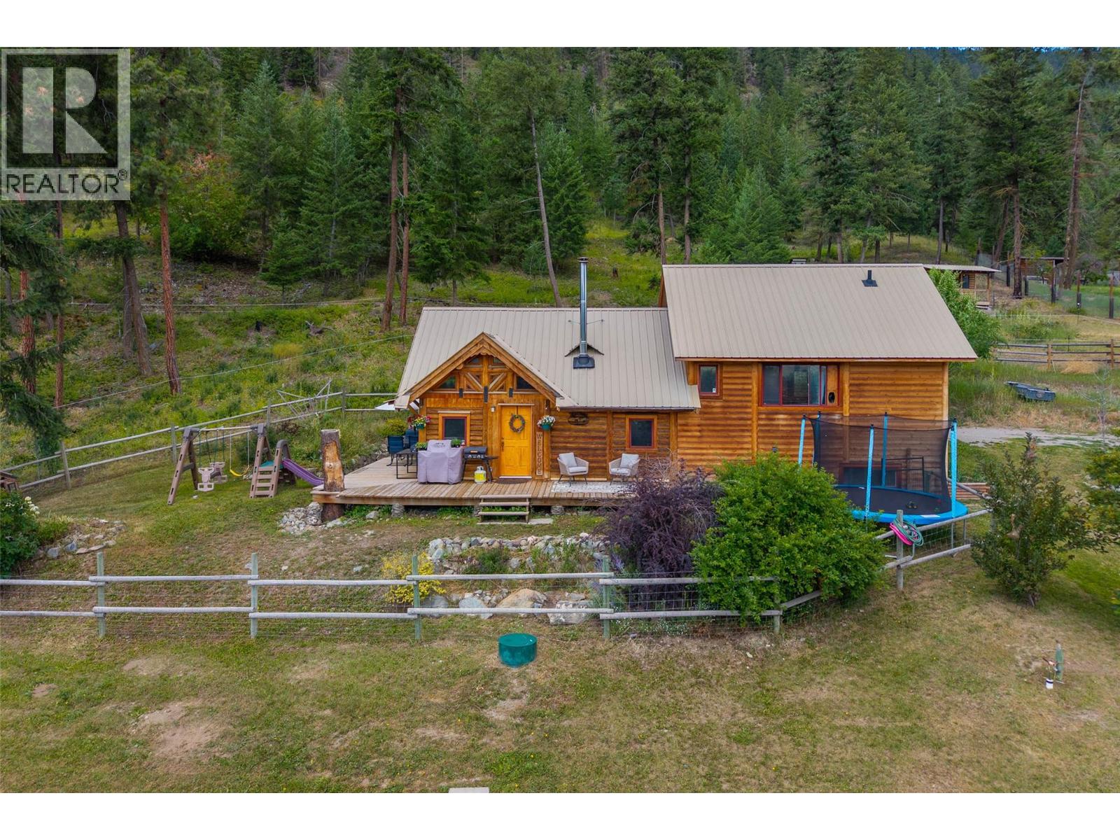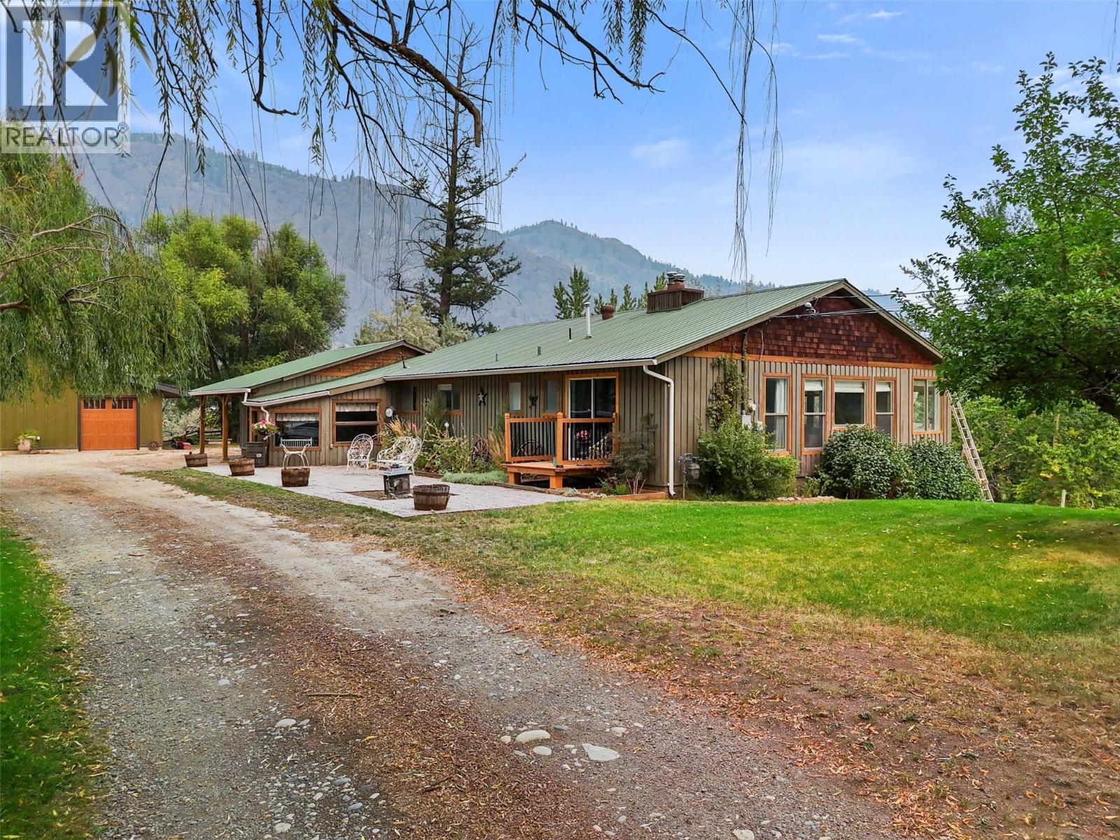
255 Pemberton Terrace Unit 3
255 Pemberton Terrace Unit 3
Highlights
Description
- Home value ($/Sqft)$309/Sqft
- Time on Houseful31 days
- Property typeSingle family
- StyleRanch
- Neighbourhood
- Median school Score
- Year built1993
- Garage spaces2
- Mortgage payment
Looking for a Low Maintenance lifestyle? This Rancher Style Townhouse with a Daylight Basement offers Panoramic Views over the City & River Valleys & is Centrally Located in Lower Sahali. From the front entrance you catch your fist glimpse of the view, highlighted by a large picture window in the front living room. The covered deck is accessed thru sliding doors from both the living room & the kitchen, it's a beautiful spot for morning coffee, outdoor dining or just relaxing. The kitchen has generous counter & storage space while still leaving room for a breakfast table or dinette. Located on the main floor, the master suite offers 3 opening windows, loads of closet space & an ensuite w/ a separate tub & shower. The front entryway has access to the 2 car garage, Laundry area & 2pce bath. Downstairs are 2 additional bedrooms, a full bath, a large workshop/storage space & a family room with a corner fireplace. The lower patio area is accessed by sliding doors from the family room & leads on to a lawn area increasing your outdoor space. Emerald Estates is just a quick walk from all Downtown has to offer & just minutes to shopping, recreation, the Hospital & TRU. The strata fee’s include: water, sewer, garbage, snow removal, landscaping & strata ins. Pets are allowed (with restrictions). Recent upgrades incl. New HE furnace & Hot Water tank (2023), full Poly-B replacement (2025). Homes on the view side of Emerald Estates don’t come up for sale very often! Meas. approx. (id:63267)
Home overview
- Cooling Central air conditioning
- Heat type Forced air, see remarks
- Sewer/ septic Municipal sewage system
- # total stories 2
- # garage spaces 2
- # parking spaces 2
- Has garage (y/n) Yes
- # full baths 2
- # half baths 1
- # total bathrooms 3.0
- # of above grade bedrooms 3
- Subdivision Sahali
- Zoning description Unknown
- Lot size (acres) 0.0
- Building size 1971
- Listing # 10354329
- Property sub type Single family residence
- Status Active
- Bedroom 4.115m X 3.251m
Level: 2nd - Family room 7.823m X 4.267m
Level: 2nd - Bathroom (# of pieces - 4) Measurements not available
Level: 2nd - Bedroom 3.658m X 3.251m
Level: 2nd - Utility 6.985m X 4.267m
Level: 2nd - Foyer 1.575m X 2.667m
Level: Main - Living room 7.823m X 4.267m
Level: Main - Kitchen 4.75m X 3.251m
Level: Main - Ensuite bathroom (# of pieces - 4) Measurements not available
Level: Main - Partial bathroom Measurements not available
Level: Main - Primary bedroom 5.918m X 3.607m
Level: Main - Laundry 0.864m X 1.626m
Level: Main - Dining room 4.953m X 4.267m
Level: Main
- Listing source url Https://www.realtor.ca/real-estate/28690541/255-pemberton-terrace-unit-3-kamloops-sahali
- Listing type identifier Idx

$-1,222
/ Month












