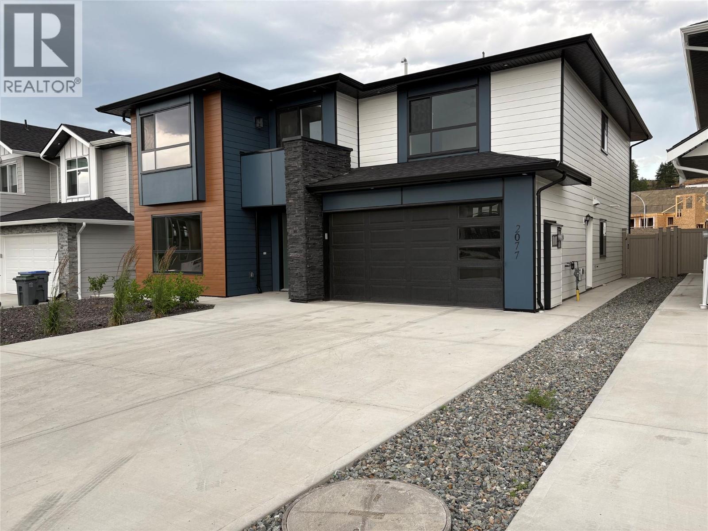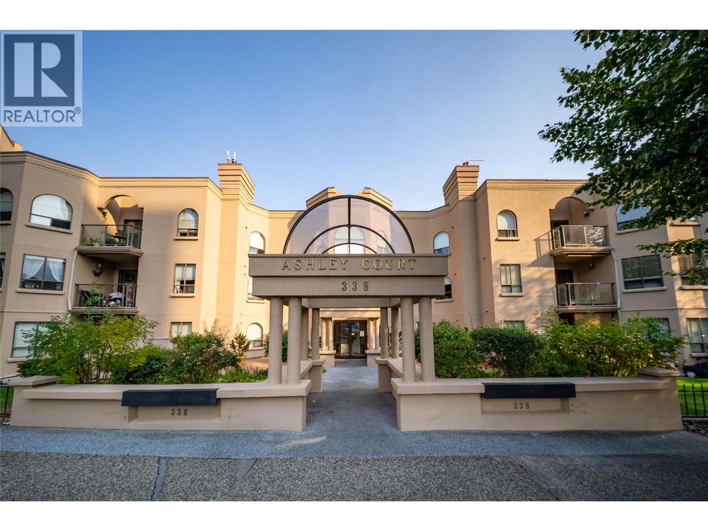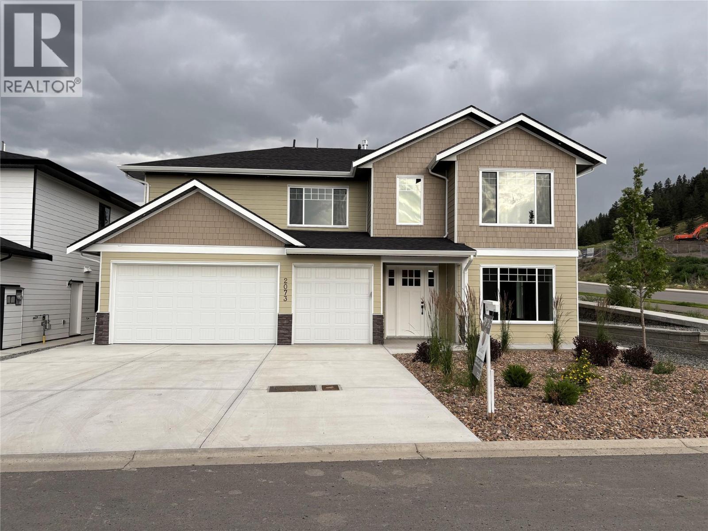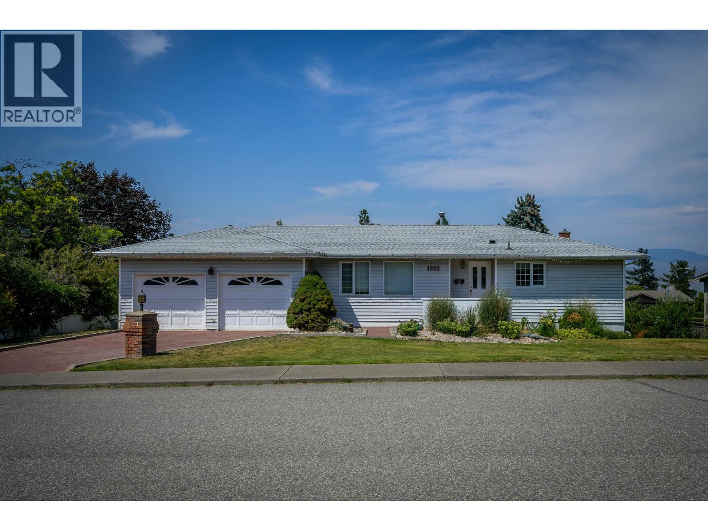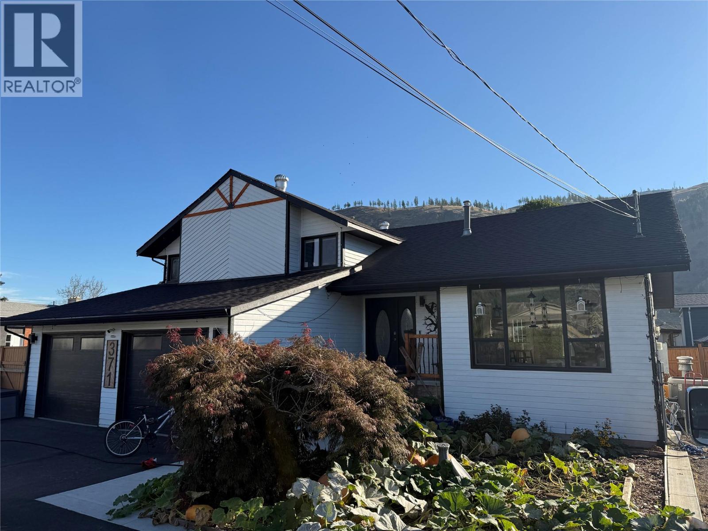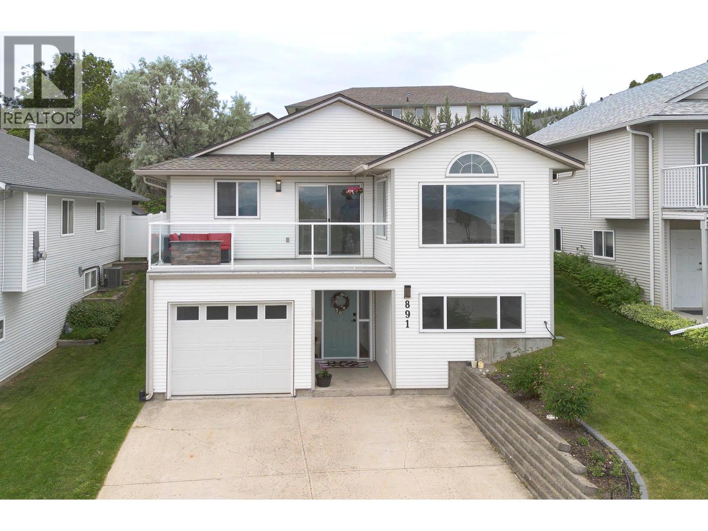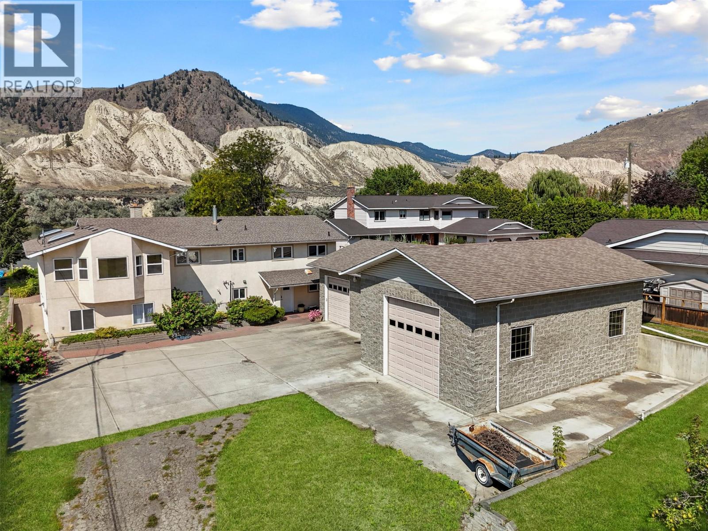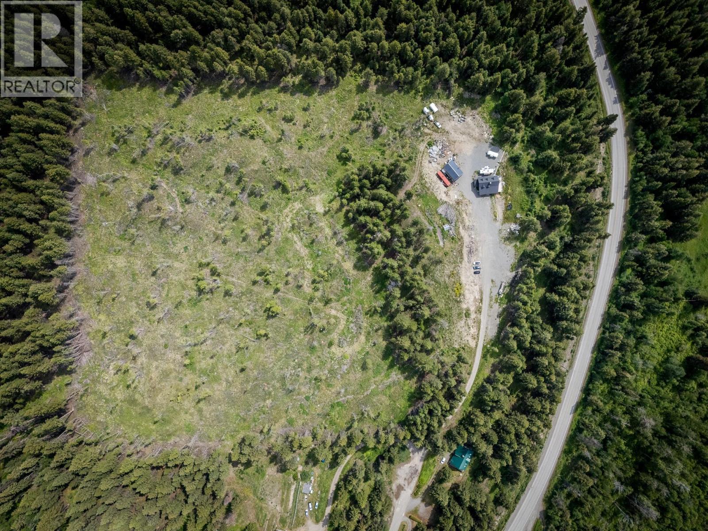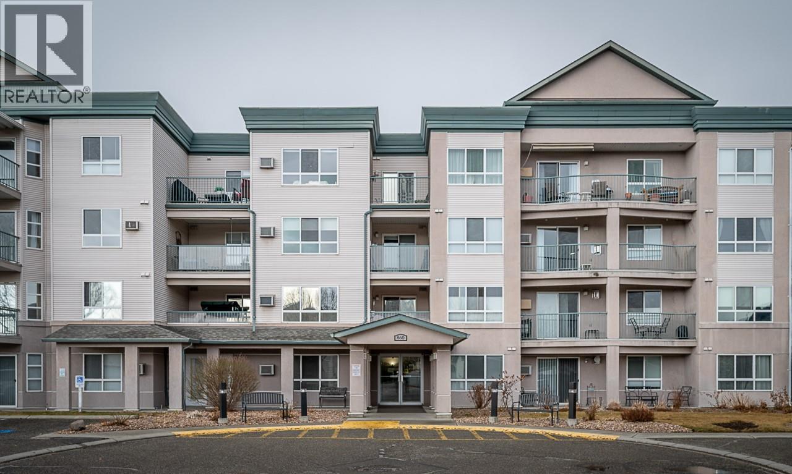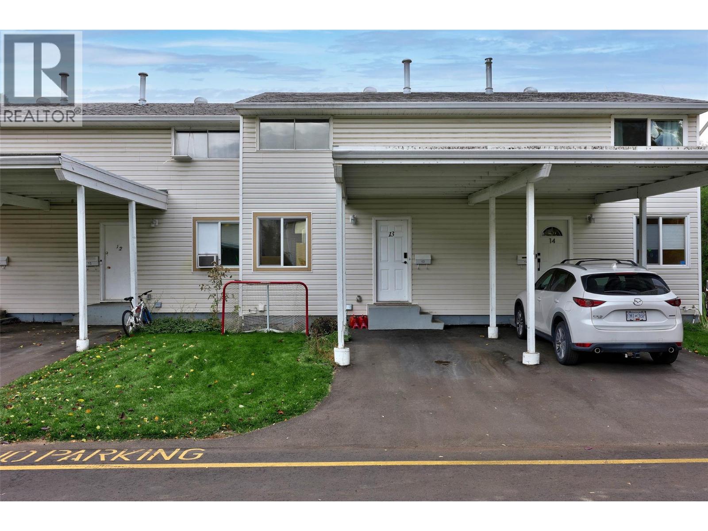
2564 Sandpiper Drive Unit 13
2564 Sandpiper Drive Unit 13
Highlights
Description
- Home value ($/Sqft)$253/Sqft
- Time on Housefulnew 4 days
- Property typeSingle family
- StyleSplit level entry
- Neighbourhood
- Median school Score
- Year built1972
- Mortgage payment
Welcome to this fully finished 3 bedroom, 1 bath home in the highly desirable Oak Hills area of Westsyde. Recent improvements include a high-efficiency furnace and a beautifully renovated bathroom completed in 2020. Brand-new flooring has already been purchased by the seller and can be installed prior to completion for a move-in ready feel. The private backyard is a standout feature — backing onto a field with no homes directly behind, offering a peaceful and quiet setting. 3 bedrooms up and a convenient finished basement that can be used as a rec space make this a functional and convenient 3 story layout. Enjoy the convenience of a carport to keep your vehicle protected during the winter months, plus a charming neighbourhood corner store and the francophone elementary school just steps away. This pet-friendly community allows up to two dogs or two cats (or one of each).An excellent opportunity to live in a wonderful community close to schools, recreation, and everyday amenities. (id:63267)
Home overview
- Cooling Wall unit
- Heat type Forced air, see remarks
- Sewer/ septic Municipal sewage system
- # total stories 3
- Roof Unknown
- # parking spaces 2
- # full baths 1
- # total bathrooms 1.0
- # of above grade bedrooms 3
- Flooring Carpeted, laminate, vinyl
- Community features Family oriented
- Subdivision Westsyde
- Zoning description Unknown
- Lot desc Landscaped, level
- Lot size (acres) 0.0
- Building size 1558
- Listing # 10366874
- Property sub type Single family residence
- Status Active
- Bedroom 2.438m X 3.658m
Level: 2nd - Bathroom (# of pieces - 4) Measurements not available
Level: 2nd - Bedroom 2.438m X 3.048m
Level: 2nd - Primary bedroom 3.048m X 3.962m
Level: 2nd - Recreational room 4.877m X 3.048m
Level: Basement - Dining nook 2.743m X 3.962m
Level: Basement - Laundry 2.134m X 3.048m
Level: Basement - Foyer 2.134m X 1.829m
Level: Main - Kitchen 2.743m X 2.438m
Level: Main - Dining room 2.438m X 1.829m
Level: Main - Living room 5.182m X 3.353m
Level: Main
- Listing source url Https://www.realtor.ca/real-estate/29040070/2564-sandpiper-drive-unit-13-kamloops-westsyde
- Listing type identifier Idx

$-603
/ Month




