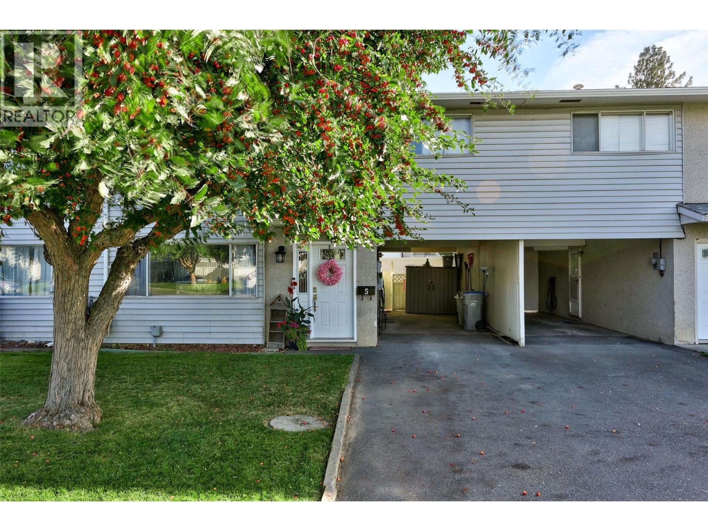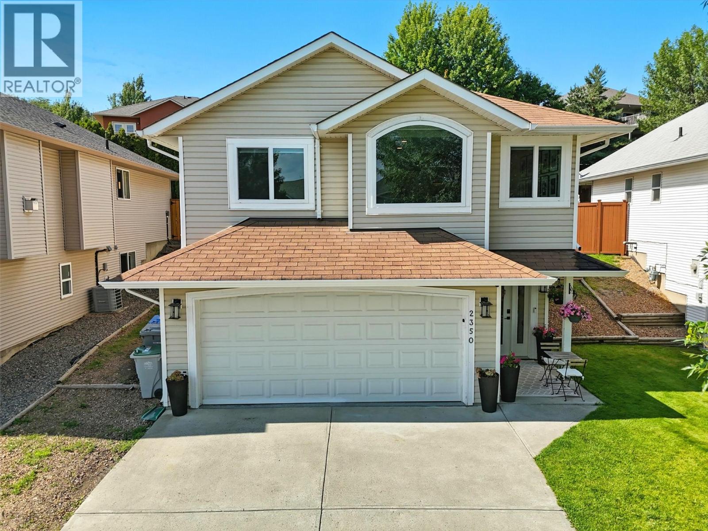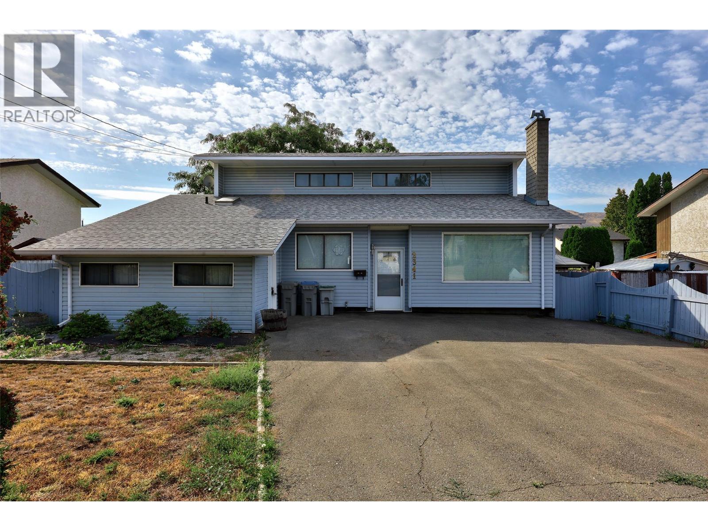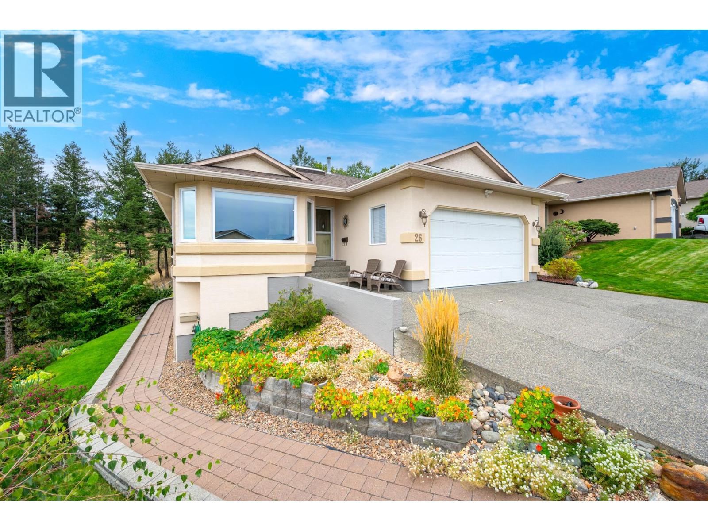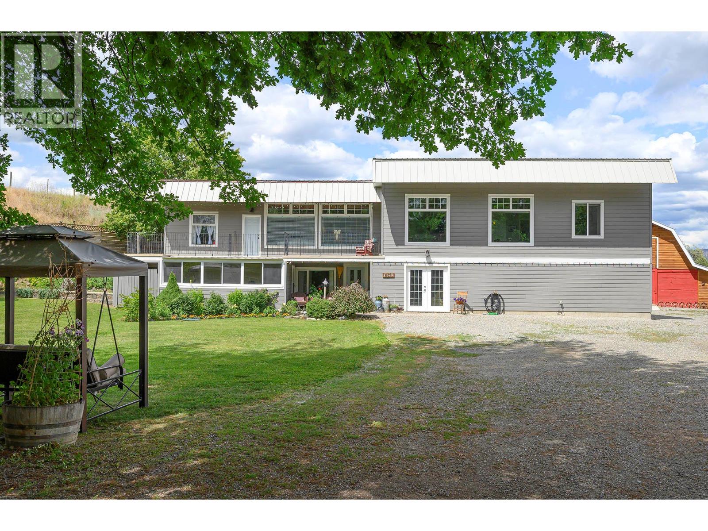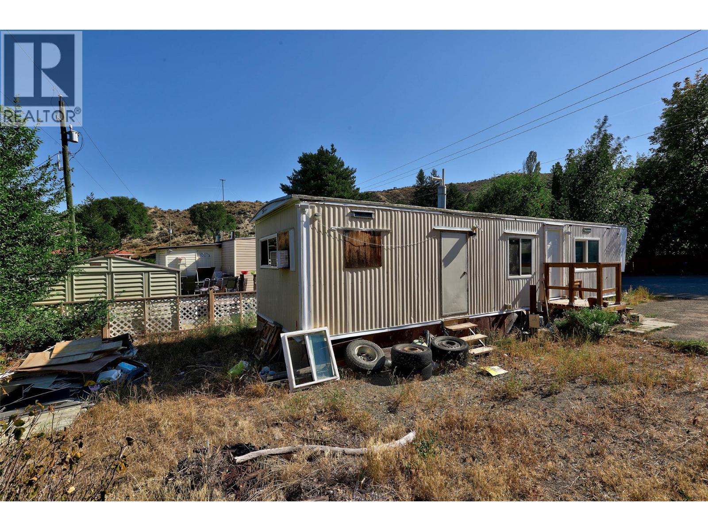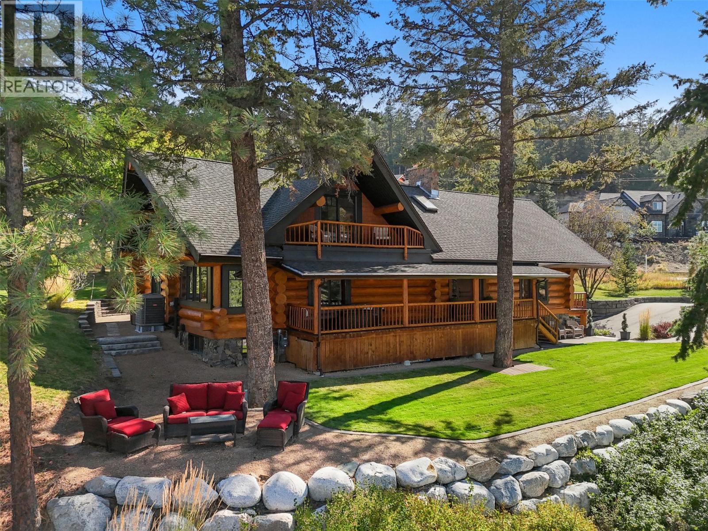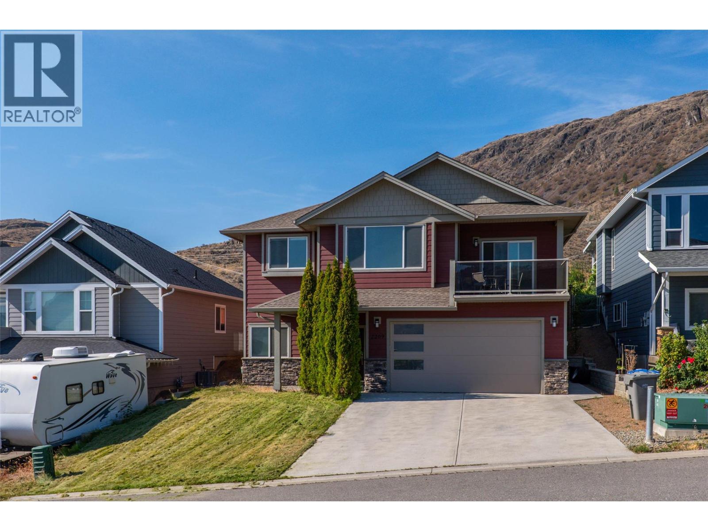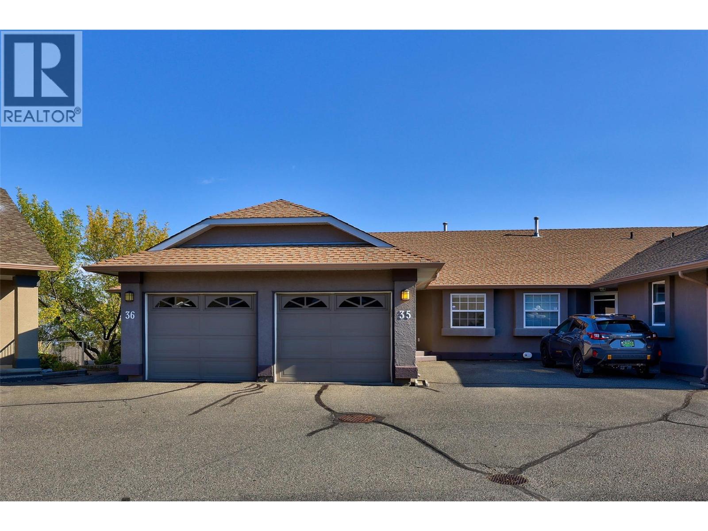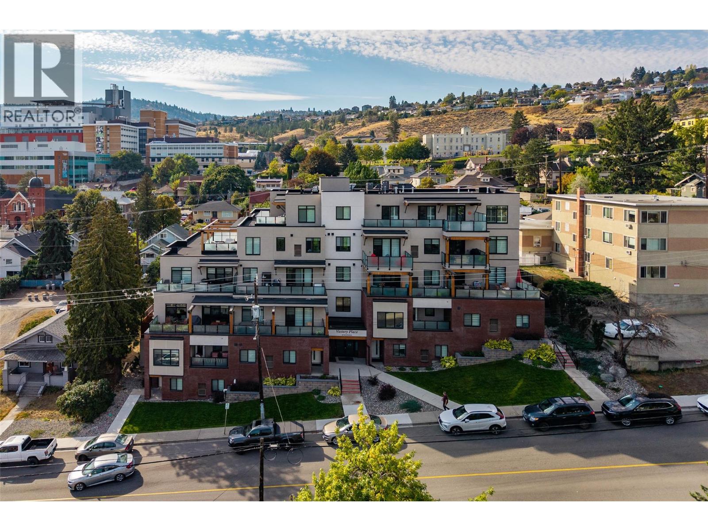- Houseful
- BC
- Kamloops
- Juniper Ridge
- 2570 Skeena Dr Dr
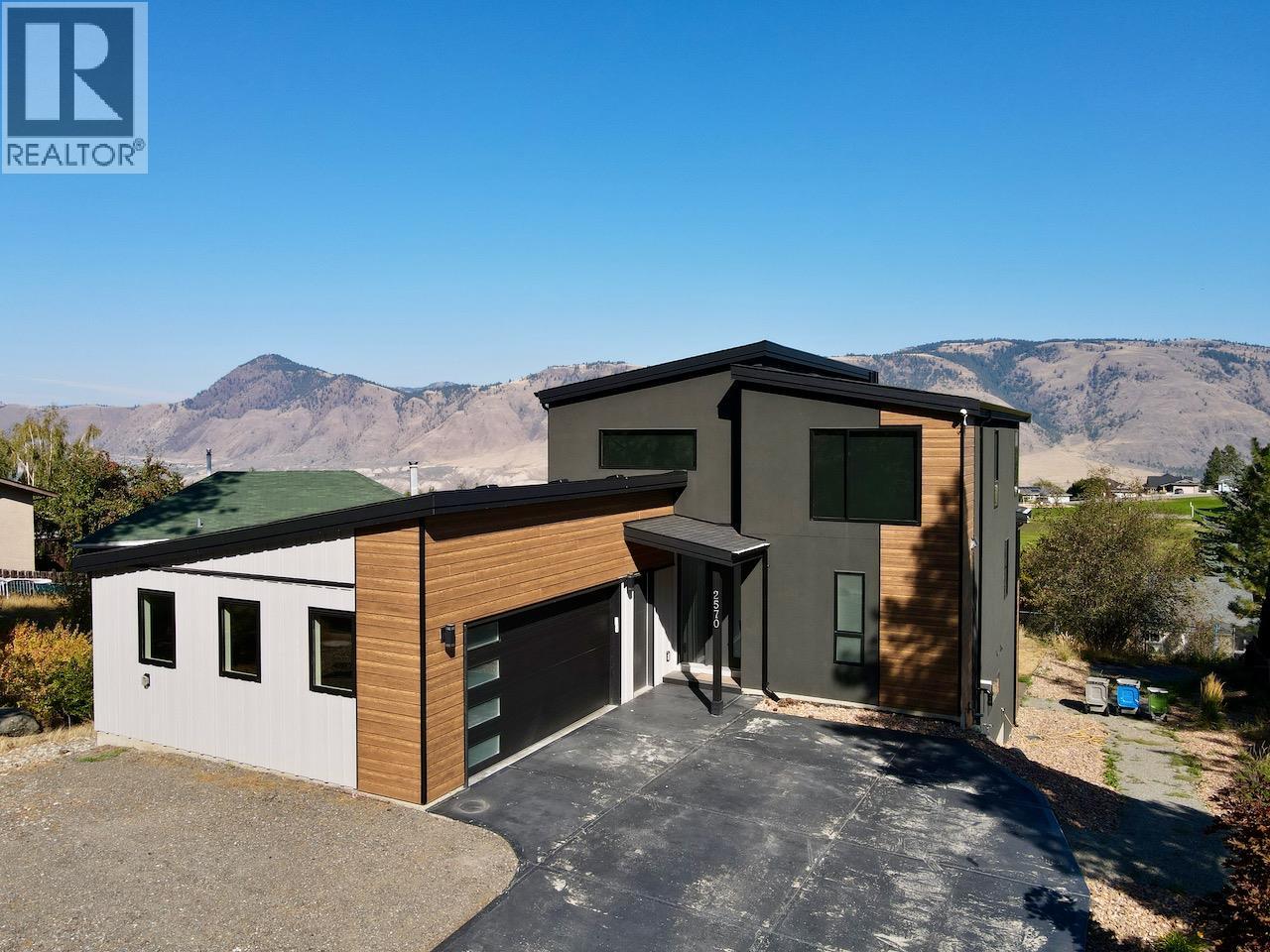
Highlights
This home is
51%
Time on Houseful
1 Hour
School rated
6.1/10
Kamloops
-1.42%
Description
- Home value ($/Sqft)$420/Sqft
- Time on Housefulnew 1 hour
- Property typeSingle family
- StyleContemporary
- Neighbourhood
- Median school Score
- Lot size8,276 Sqft
- Year built2022
- Garage spaces2
- Mortgage payment
Rare opportunity to get a brand new modern build on a large lot in an established neighbourhood. This 53BR, 4 bath, 3095sqft home is a level entry plan with kitchen/living and primary BR on the main with 1 additional BR's upstairs as well as a custom built out office/den with wet bar. Basement has 1 BR and a gym that could be another BR as needed. The custom designed kitchen is a cook's dream. Basement family room as a built in wet bar. The amount of customization around the home is impressive. Perfect for families looking to be just 2 blocks from Juniper Elementary. All measurements are approximate, buyer to verify. Showing open after October 3rd. (id:63267)
Home overview
Amenities / Utilities
- Cooling Central air conditioning
- Heat type Forced air
- Sewer/ septic Municipal sewage system
Exterior
- # total stories 3
- # garage spaces 2
- # parking spaces 2
- Has garage (y/n) Yes
Interior
- # full baths 3
- # half baths 1
- # total bathrooms 4.0
- # of above grade bedrooms 3
Location
- Community features Family oriented
- Subdivision Juniper ridge
- View Mountain view, valley view
- Zoning description Unknown
Lot/ Land Details
- Lot dimensions 0.19
Overview
- Lot size (acres) 0.19
- Building size 3095
- Listing # 10364231
- Property sub type Single family residence
- Status Active
Rooms Information
metric
- Den 3.886m X 4.14m
Level: 2nd - Bedroom 3.226m X 3.226m
Level: 2nd - Bathroom (# of pieces - 3) Measurements not available
Level: 2nd - Storage 2.286m X 2.794m
Level: Basement - Gym 3.708m X 4.267m
Level: Basement - Bedroom 3.658m X 3.353m
Level: Basement - Family room 4.166m X 6.579m
Level: Basement - Bathroom (# of pieces - 4) Measurements not available
Level: Basement - Living room 6.096m X 4.572m
Level: Main - Laundry 2.54m X 2.946m
Level: Main - Dining room 3.81m X 3.15m
Level: Main - Bathroom (# of pieces - 2) Measurements not available
Level: Main - Primary bedroom 3.962m X 4.089m
Level: Main - Ensuite bathroom (# of pieces - 5) Measurements not available
Level: Main - Kitchen 2.946m X 4.953m
Level: Main
SOA_HOUSEKEEPING_ATTRS
- Listing source url Https://www.realtor.ca/real-estate/28919206/2570-skeena-dr-drive-kamloops-juniper-ridge
- Listing type identifier Idx
The Home Overview listing data and Property Description above are provided by the Canadian Real Estate Association (CREA). All other information is provided by Houseful and its affiliates.

Lock your rate with RBC pre-approval
Mortgage rate is for illustrative purposes only. Please check RBC.com/mortgages for the current mortgage rates
$-3,466
/ Month25 Years fixed, 20% down payment, % interest
$
$
$
%
$
%

Schedule a viewing
No obligation or purchase necessary, cancel at any time
Nearby Homes
Real estate & homes for sale nearby

