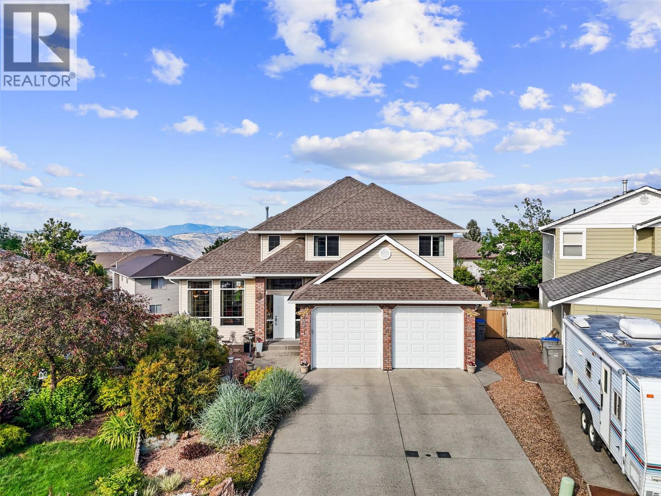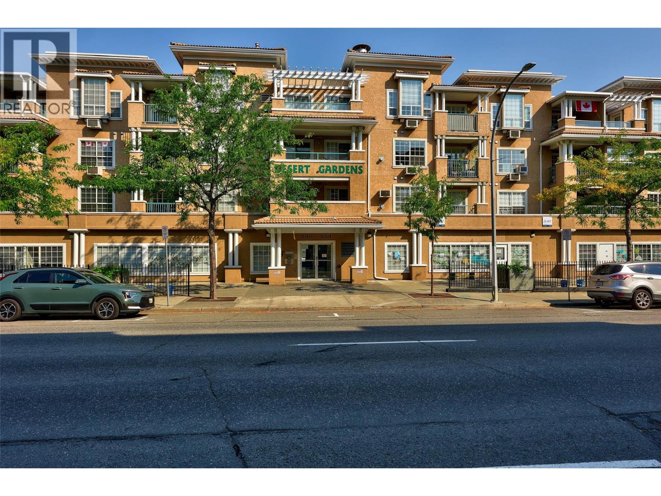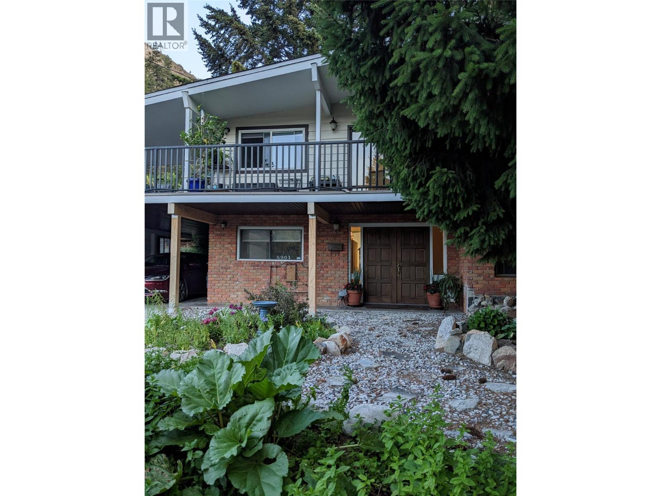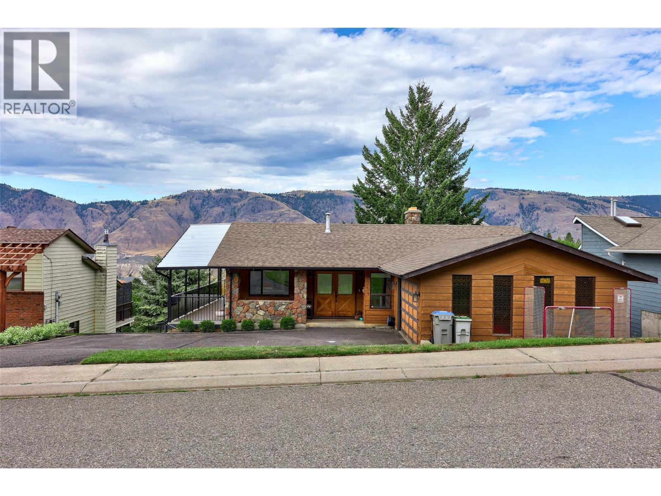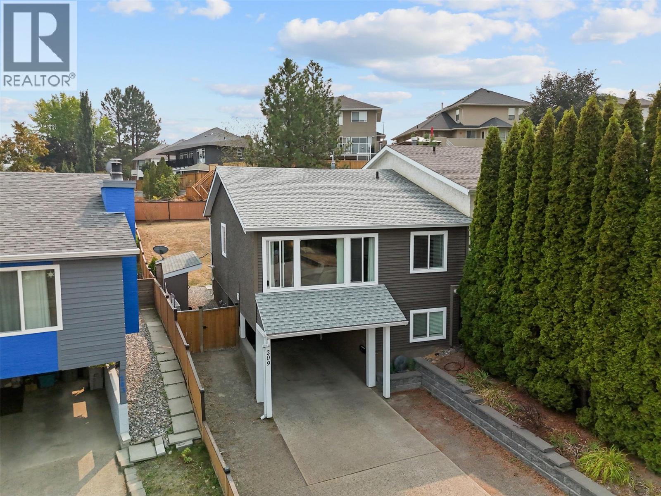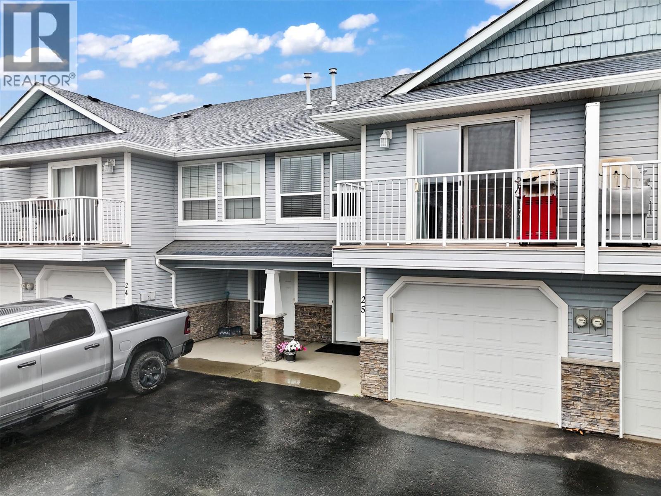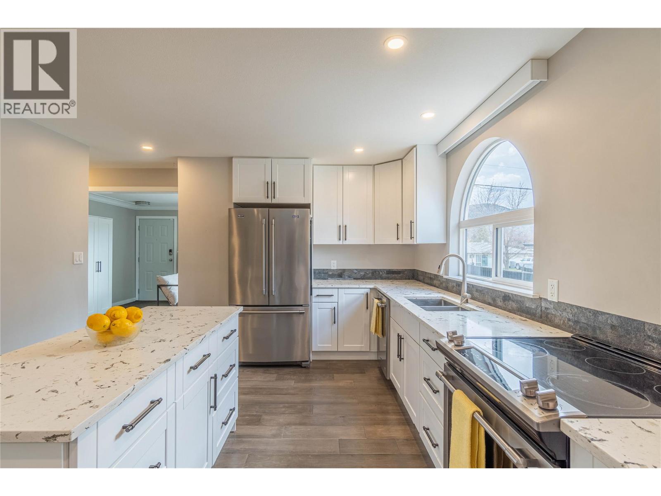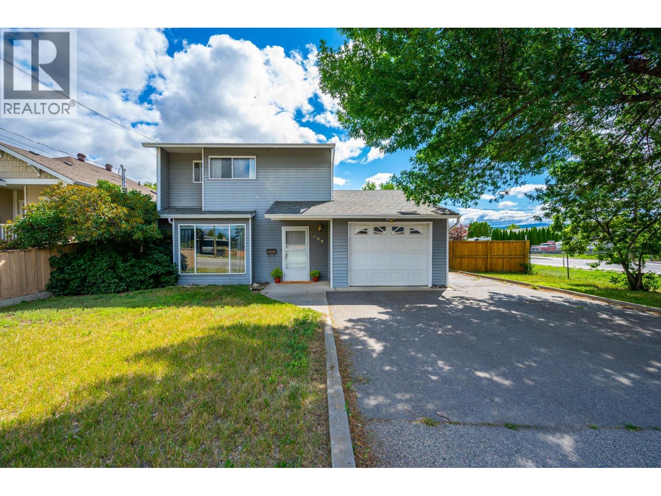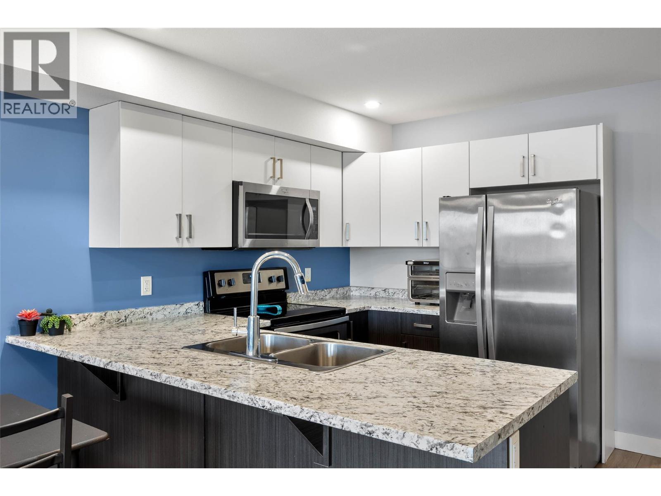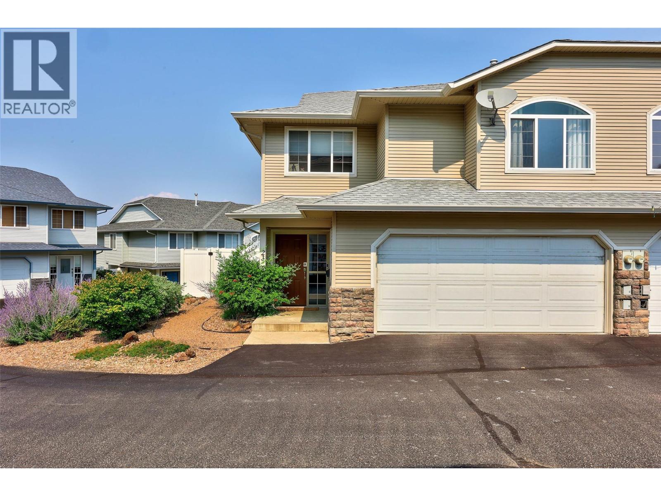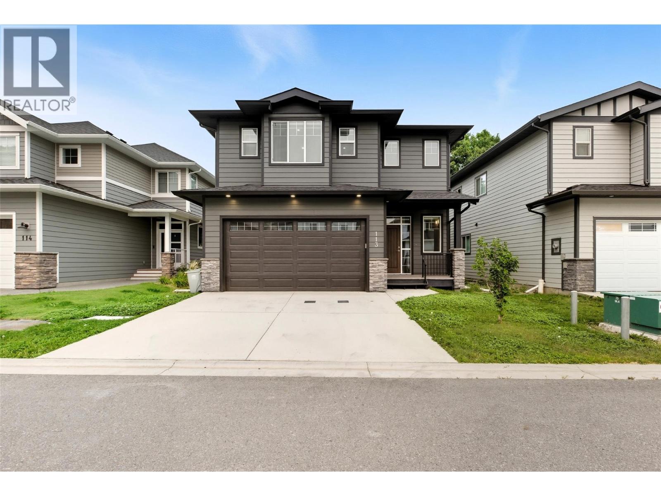
2575 Elston Drive Unit 113
2575 Elston Drive Unit 113
Highlights
Description
- Home value ($/Sqft)$311/Sqft
- Time on Housefulnew 5 hours
- Property typeSingle family
- Neighbourhood
- Median school Score
- Lot size3,920 Sqft
- Year built2020
- Garage spaces2
- Mortgage payment
Welcome to this bright and modern 5-bedroom, 3-bathroom home in a sought-after bareland strata community, offering both style and versatility. Built in 2021, this thoughtfully designed, basement-entry home features a fully finished lower level with an excellent suite opportunity for extended family or rental income, complete with a private entrance, two bedrooms, a full bath, and separate laundry. The main floor boasts an open-concept kitchen, living, and dining area that’s perfect for entertaining. The kitchen stands out with stainless steel appliances, a generous eating island, and abundant cabinetry. Relax by the electric fireplace or step out onto the covered deck for year-round enjoyment. The spacious primary suite offers a walk-in closet and a 4-piece ensuite, complemented by two additional bedrooms and another full bathroom. Downstairs, enjoy a covered patio with a hot tub, a fully fenced backyard, and flexible living space. Conveniently located just minutes from shopping, restaurants, schools, and The Dunes Golf Course, this home offers incredible potential for families or investors. Now vacant and available for quick possession. Move in and make it yours! (id:63267)
Home overview
- Cooling Central air conditioning
- Heat type Forced air, see remarks
- Sewer/ septic Municipal sewage system
- # total stories 2
- Roof Unknown
- Fencing Fence
- # garage spaces 2
- # parking spaces 4
- Has garage (y/n) Yes
- # full baths 3
- # total bathrooms 3.0
- # of above grade bedrooms 5
- Flooring Carpeted, mixed flooring
- Has fireplace (y/n) Yes
- Community features Family oriented, pets allowed
- Subdivision Westsyde
- Zoning description Unknown
- Lot desc Landscaped, level
- Lot dimensions 0.09
- Lot size (acres) 0.09
- Building size 2410
- Listing # 10362117
- Property sub type Single family residence
- Status Active
- Bedroom 3.327m X 3.658m
Level: Basement - Bedroom 3.556m X 3.327m
Level: Basement - Foyer 2.946m X 4.242m
Level: Basement - Laundry 1.499m X 1.702m
Level: Basement - Bathroom (# of pieces - 4) Measurements not available
Level: Basement - Recreational room 5.156m X 5.283m
Level: Basement - Bedroom 4.724m X 3.023m
Level: Main - Primary bedroom 4.064m X 3.658m
Level: Main - Bathroom (# of pieces - 4) Measurements not available
Level: Main - Kitchen 3.734m X 3.734m
Level: Main - Ensuite bathroom (# of pieces - 5) Measurements not available
Level: Main - Laundry 2.438m X 1.524m
Level: Main - Living room 5.156m X 4.267m
Level: Main - Dining room 4.394m X 3.353m
Level: Main - Bedroom 3.607m X 3.023m
Level: Main
- Listing source url Https://www.realtor.ca/real-estate/28831672/2575-elston-drive-unit-113-kamloops-westsyde
- Listing type identifier Idx

$-1,827
/ Month

