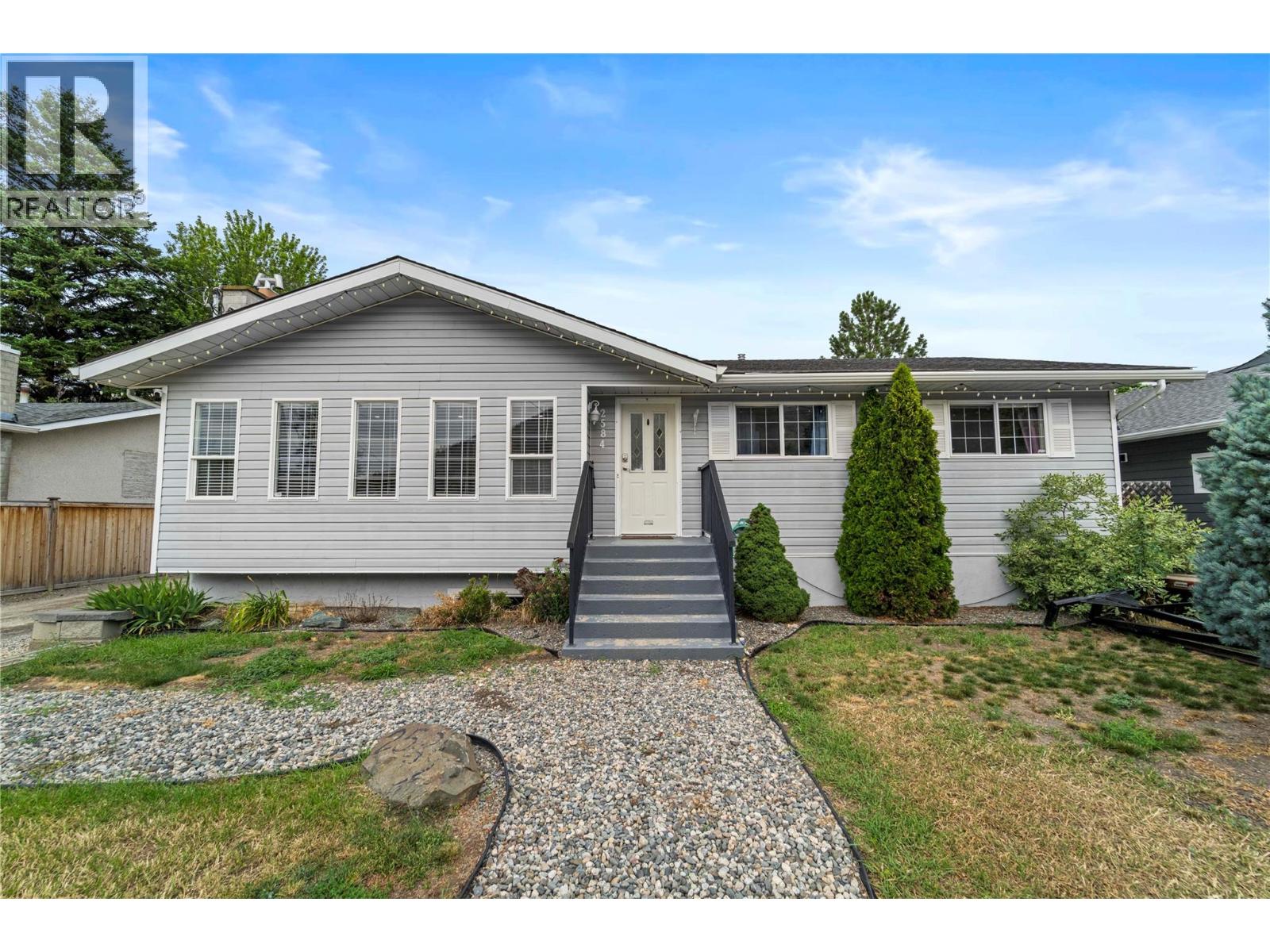
Highlights
Description
- Home value ($/Sqft)$265/Sqft
- Time on Houseful30 days
- Property typeSingle family
- StyleBungalow
- Neighbourhood
- Median school Score
- Lot size7,841 Sqft
- Year built1973
- Mortgage payment
Welcome to this spacious 5-bedroom, 2-bathroom home with a suite, located in the sought-after Oak Hills area of Westsyde. Set on an over 7,000 sq ft lot with R2 zoning, this property offers flexibility and value for both families and investors. The main floor features a bright, open-concept living, dining, and kitchen area with a central island and direct access to the back deck and private, fenced yard. Upstairs you’ll find three bedrooms, with a fourth bedroom located on the lower level currently used by the upper suite, allowing the main home to function as a 4-bedroom layout. The basement is set up as a fully self-contained 1-bedroom suite with its own entrance, laundry, and living space, providing excellent multi-family living & mortgage support. There’s also easy potential to convert the layout into a 2-bedroom suite by incorporating the existing fourth bedroom with walk-in closet. Ample parking is available, including RV parking, making this home as practical as it is versatile. Surrounded by schools, steps from Centennial Park, with a convenient crosswalk at the end of the street for easy access and the Rivers Trail, 2584 Tupela Drive offers a well-rounded lifestyle in a welcoming, established community. Whether you're planning to live in one portion and rent the other, accommodate extended family, or invest in a property with strong rental appeal, 2584 Tupela is ready to deliver. (id:63267)
Home overview
- Cooling Central air conditioning
- Heat type Forced air, see remarks
- Sewer/ septic Municipal sewage system
- # total stories 1
- Roof Unknown
- Fencing Fence
- # full baths 2
- # total bathrooms 2.0
- # of above grade bedrooms 5
- Flooring Ceramic tile, laminate
- Has fireplace (y/n) Yes
- Community features Family oriented
- Subdivision Westsyde
- View Mountain view
- Zoning description Unknown
- Directions 1675676
- Lot desc Level
- Lot dimensions 0.18
- Lot size (acres) 0.18
- Building size 2457
- Listing # 10363717
- Property sub type Single family residence
- Status Active
- Laundry 1.524m X 2.743m
Level: Basement - Bedroom 5.817m X 3.556m
Level: Basement - Bedroom 3.835m X 3.531m
Level: Basement - Kitchen 3.81m X 3.785m
Level: Basement - Bathroom (# of pieces - 4) Measurements not available
Level: Basement - Living room 3.124m X 3.429m
Level: Basement - Bedroom 3.378m X 4.496m
Level: Main - Primary bedroom 3.683m X 3.937m
Level: Main - Bedroom 3.378m X 4.496m
Level: Main - Living room 5.588m X 3.683m
Level: Main - Dining room 3.175m X 3.505m
Level: Main - Kitchen 4.039m X 4.724m
Level: Main - Bathroom (# of pieces - 4) Measurements not available
Level: Main
- Listing source url Https://www.realtor.ca/real-estate/28895753/2584-tupela-drive-kamloops-westsyde
- Listing type identifier Idx

$-1,733
/ Month












