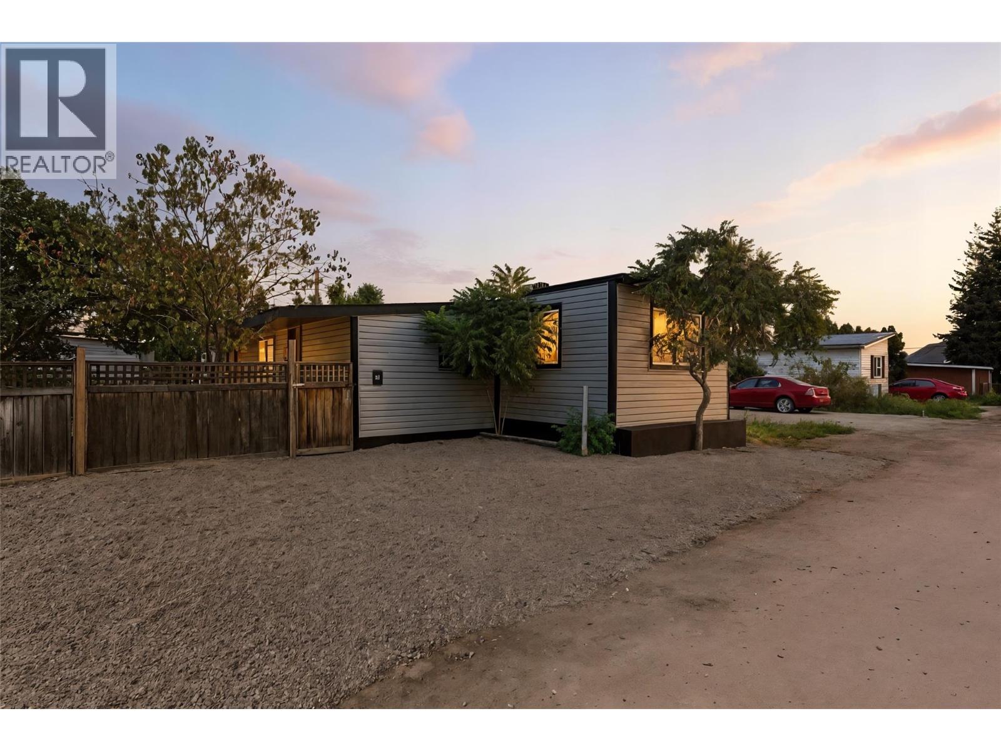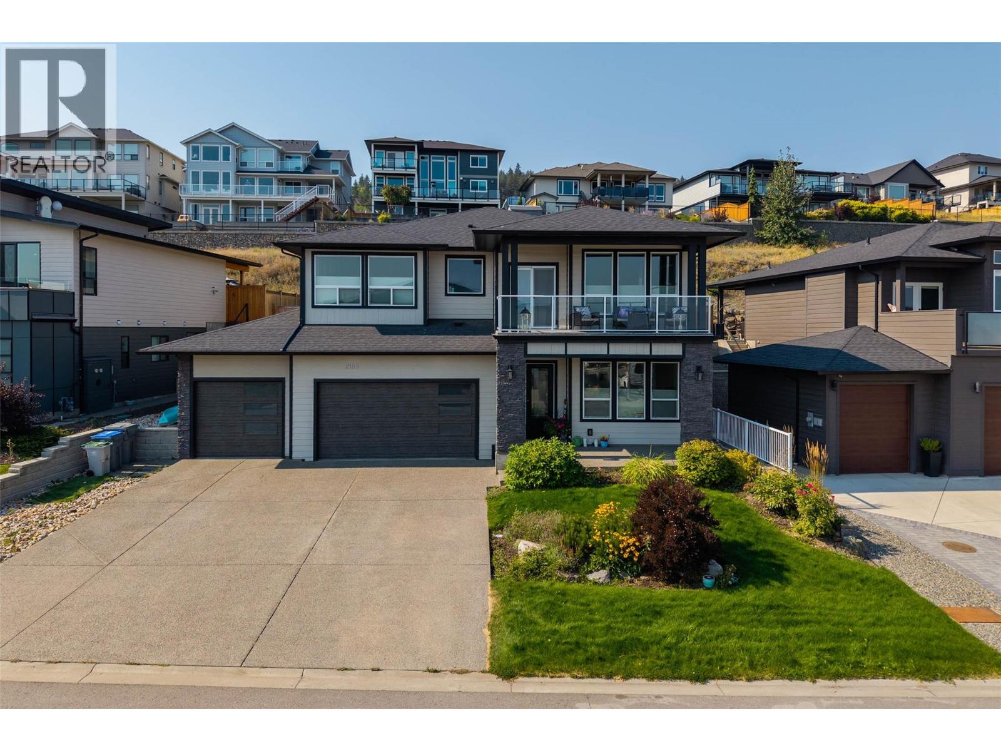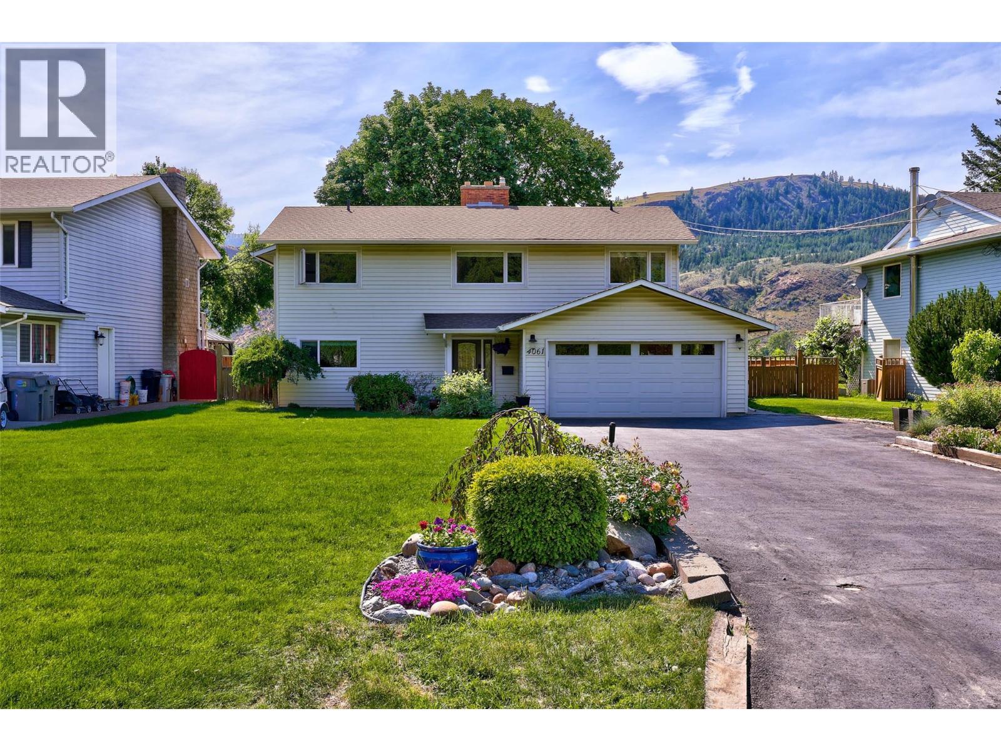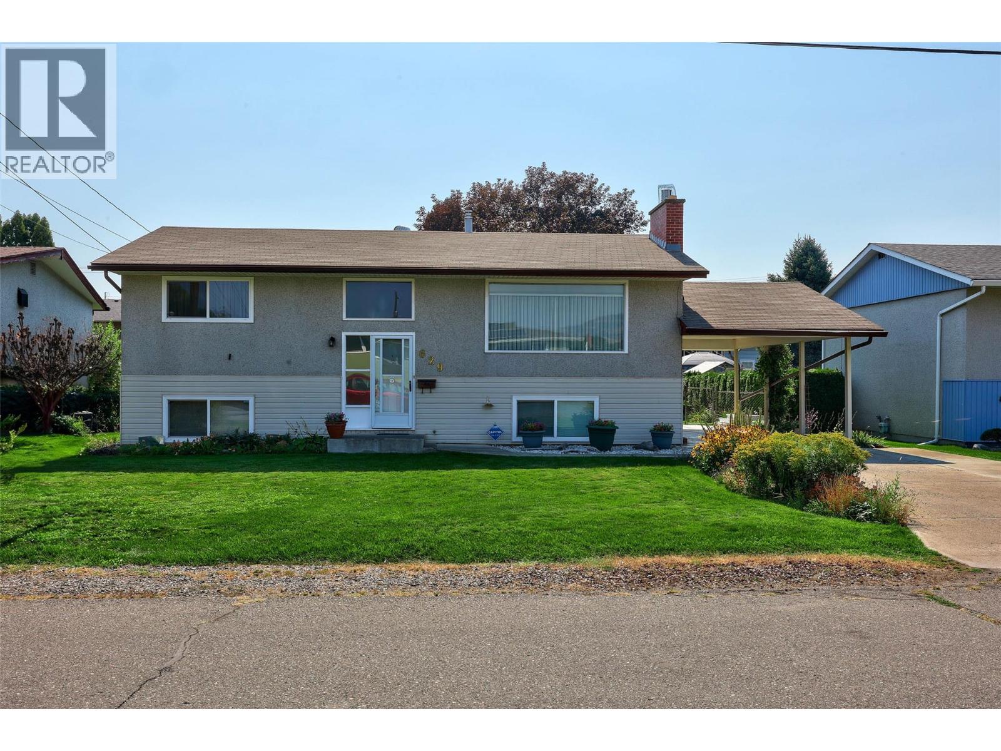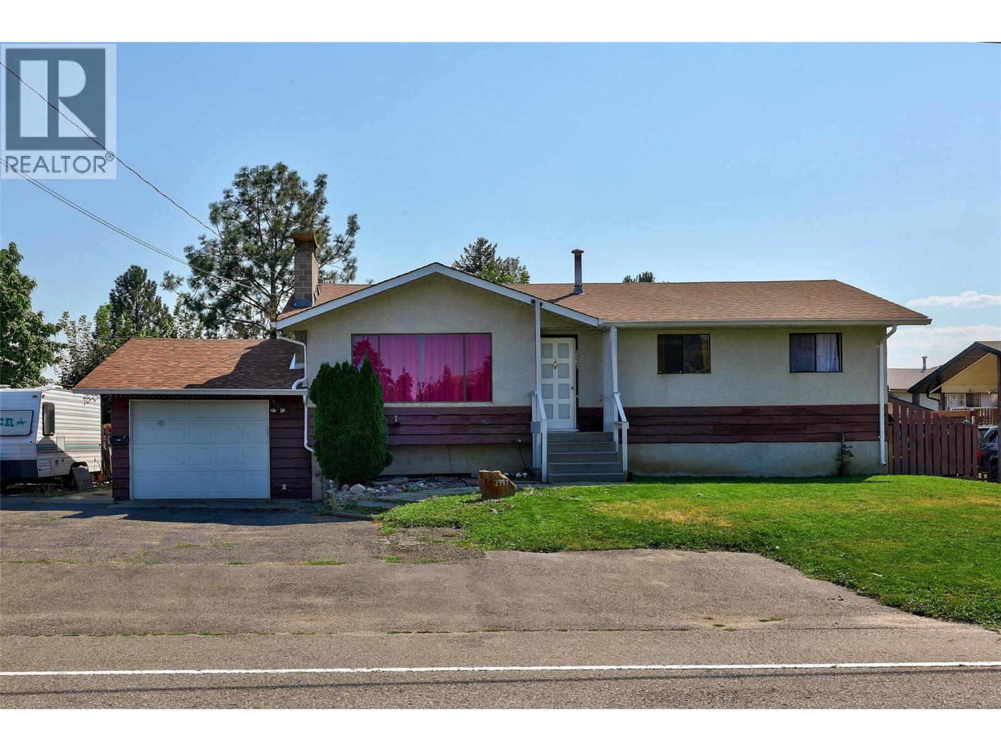
Highlights
Description
- Home value ($/Sqft)$273/Sqft
- Time on Housefulnew 3 days
- Property typeSingle family
- StyleSplit level entry
- Neighbourhood
- Median school Score
- Lot size7,405 Sqft
- Year built1972
- Garage spaces1
- Mortgage payment
Welcome to 2587 Sandpiper Drive! This 5-bedroom, 2-bathroom SUITED HOME offers 2,195 sqft of versatile living space. Located in Westsyde, tucked on a quiet street with a beautiful, private backyard. Perfect for homeowners seeking rental income or investors looking for a turnkey property. The main floor features a 3-bedroom suite with a 4-piece bathroom and access to a private deck, currently tenanted month-to-month at $2,000 + 50% utilities. Downstairs, you’ll find a 2-bedroom basement suite with separate entry and separate laundry, currently owner-occupied. The spacious heated 1 car garage has exterior access via man door and interior access via suite. Large, private backyard with plenty of room for outdoor living and gardening. Recent updates include a 2016 roof and a 2022 hot water tank. Driveway parking for up to 4 vehicles. Close to schools, parks, River Side Trail and shopping while enjoying a peaceful residential setting. This home is very well priced and will not last, so don’t hesitate! Contact the listing team at Brookstern Realty Group with your questions, or to book a viewing! Call or text: 778-910-3930 (id:63267)
Home overview
- Cooling Central air conditioning
- Heat type Forced air
- Sewer/ septic Municipal sewage system
- # total stories 2
- Roof Unknown
- Fencing Fence
- # garage spaces 1
- # parking spaces 5
- Has garage (y/n) Yes
- # full baths 2
- # total bathrooms 2.0
- # of above grade bedrooms 5
- Flooring Laminate, linoleum, vinyl
- Community features Family oriented, rentals allowed
- Subdivision Westsyde
- Zoning description Unknown
- Lot desc Level
- Lot dimensions 0.17
- Lot size (acres) 0.17
- Building size 2195
- Listing # 10361297
- Property sub type Single family residence
- Status Active
- Utility 3.912m X 1.956m
Level: Basement - Laundry 2.667m X 2.235m
Level: Basement - Primary bedroom 4.064m X 3.912m
Level: Basement - Family room 5.867m X 3.861m
Level: Basement - Bathroom (# of pieces - 4) 3.251m X 2.007m
Level: Basement - Kitchen 3.48m X 1.88m
Level: Basement - Bedroom 4.166m X 3.15m
Level: Basement - Dining room 4.47m X 3.454m
Level: Main - Bedroom 3.099m X 2.692m
Level: Main - Living room 5.918m X 4.674m
Level: Main - Bathroom (# of pieces - 4) 3.454m X 1.473m
Level: Main - Bedroom 3.099m X 2.921m
Level: Main - Primary bedroom 3.454m X 3.302m
Level: Main - Kitchen 3.607m X 2.997m
Level: Main
- Listing source url Https://www.realtor.ca/real-estate/28799541/2587-sandpiper-drive-kamloops-westsyde
- Listing type identifier Idx

$-1,600
/ Month









