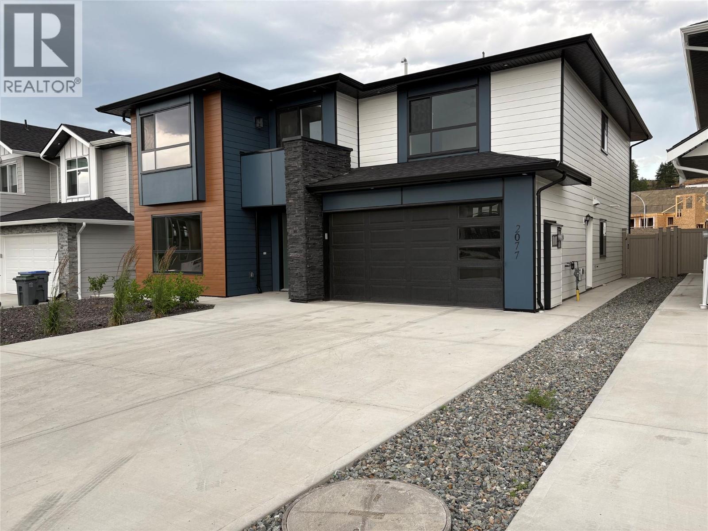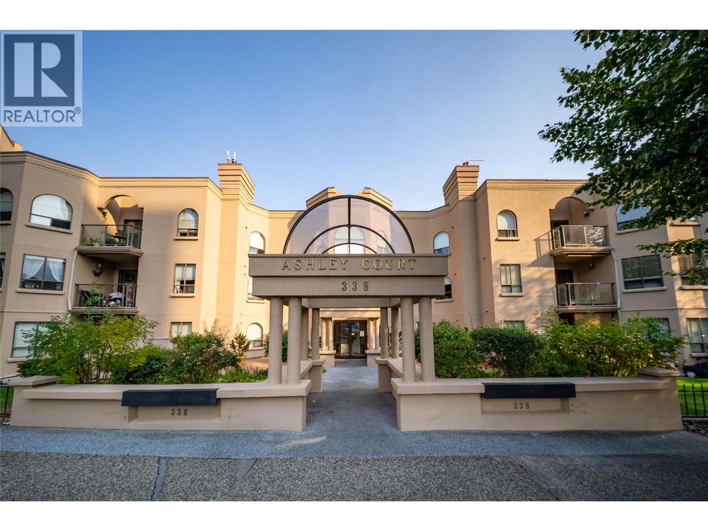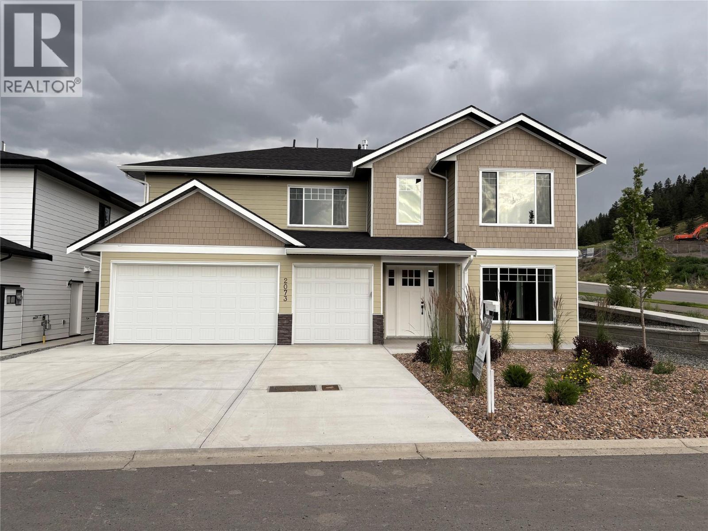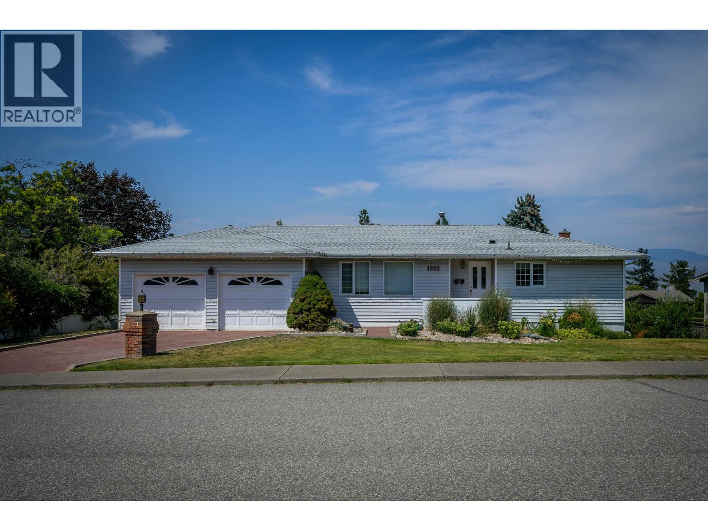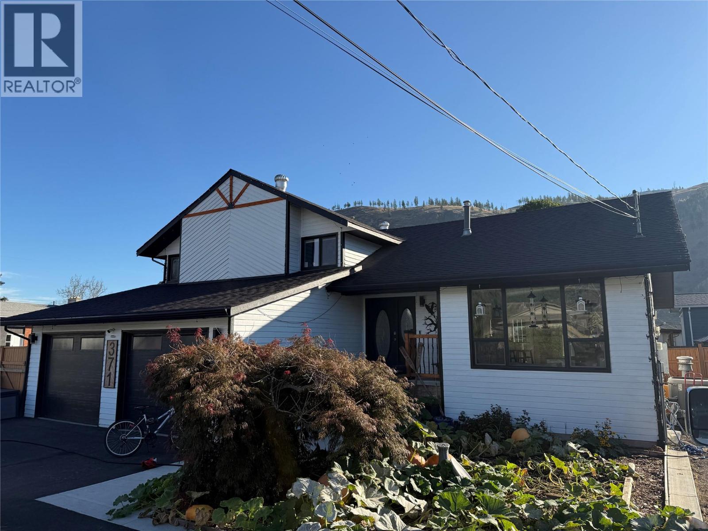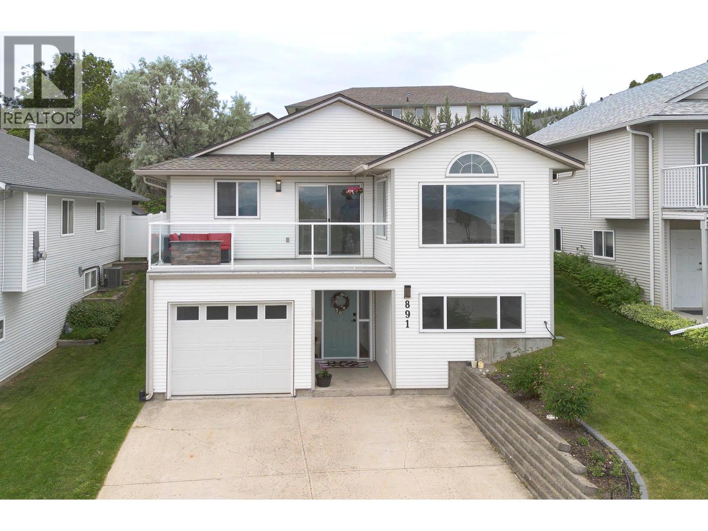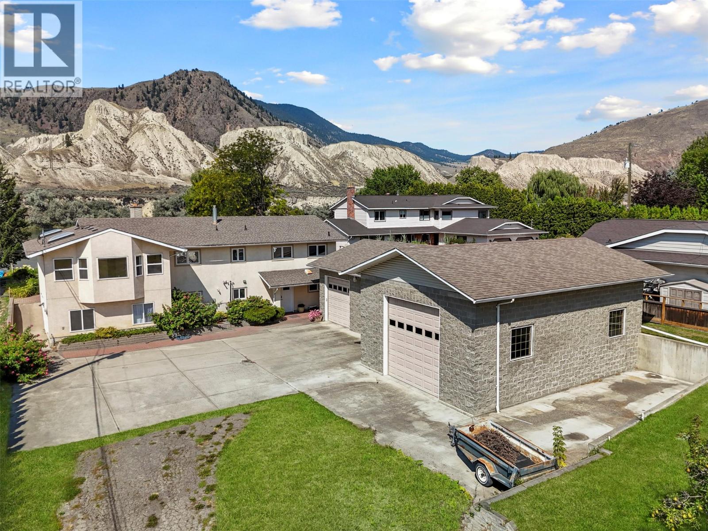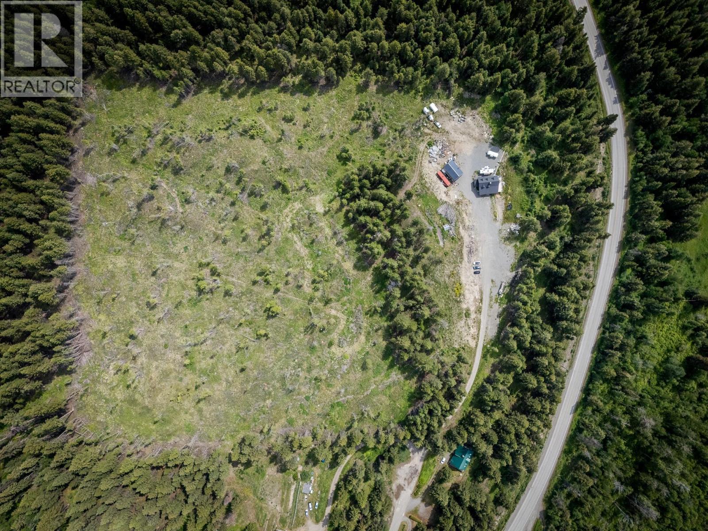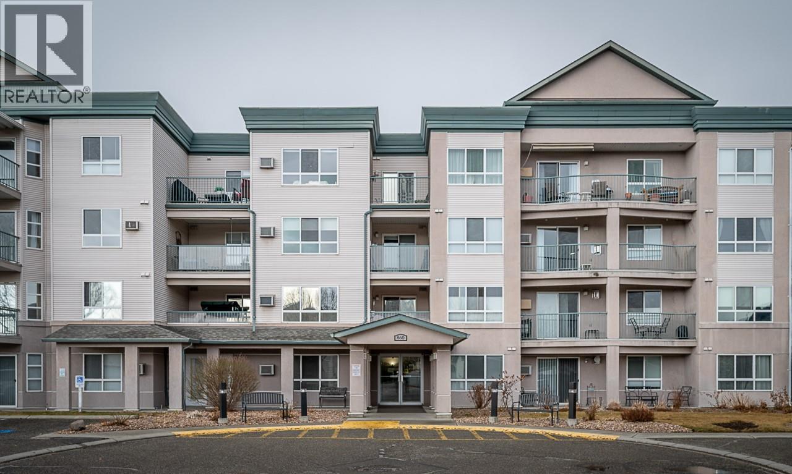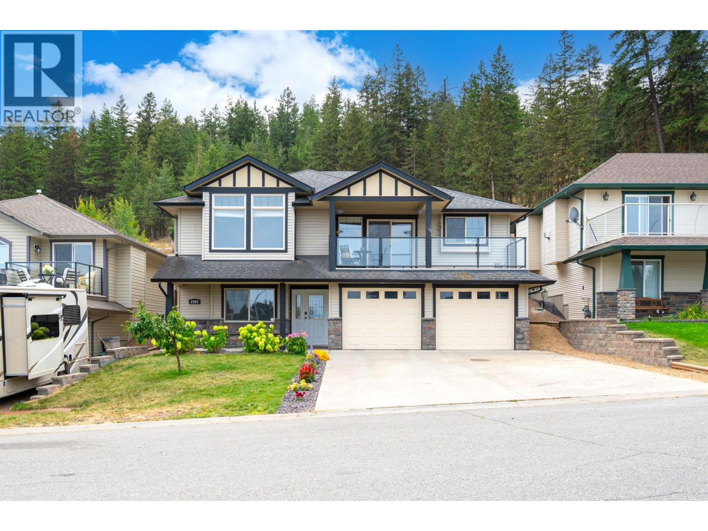
Highlights
Description
- Home value ($/Sqft)$345/Sqft
- Time on Houseful47 days
- Property typeSingle family
- Neighbourhood
- Median school Score
- Lot size5,227 Sqft
- Year built2006
- Garage spaces2
- Mortgage payment
Welcome to 2592 Willowbrae Dr — a spacious, move-in-ready home in the highly sought-after Aberdeen neighborhood! Located on a quiet street backing onto open space, this 5-bed, 3-bath home offers over 2,600 sq ft of bright, functional living. The main floor features an open-concept layout with HW and tile floors and tons of natural light, a large living room with a gas fireplace, and a versatile flex space perfect for a formal dining, family room, gym, den, homework space... Enjoy the updated kitchen with new quartz counters, modern subway tile backsplash, upgraded sink, and some newer appliances. Great eating area off the kitchen (fits a huge table) has patio door access to a partially covered deck — ideal for morning coffee or evening relaxation. The king-sized primary suite includes a walk-in closet and ensuite bath, plus two additional bedrooms and a full bath round out the main floor. Downstairs, the basement boasts a tiled entry, massive rec/games room with stylish barn door, two bedrooms and full bath. The home has been freshly painted. Has a fully fenced private yard, double garage, and extra parking. Close to schools, transit, and hiking trails — this one has it all! (id:63267)
Home overview
- Cooling Central air conditioning
- Heat type Forced air, see remarks
- Sewer/ septic Municipal sewage system
- # total stories 2
- # garage spaces 2
- # parking spaces 2
- Has garage (y/n) Yes
- # full baths 2
- # half baths 1
- # total bathrooms 3.0
- # of above grade bedrooms 5
- Subdivision Aberdeen
- Zoning description Residential
- Lot dimensions 0.12
- Lot size (acres) 0.12
- Building size 2607
- Listing # 10362911
- Property sub type Single family residence
- Status Active
- Bathroom (# of pieces - 4) 1.499m X 2.54m
Level: Basement - Laundry 2.87m X 2.032m
Level: Basement - Bedroom 3.404m X 4.394m
Level: Basement - Bedroom 3.632m X 2.997m
Level: Basement - Recreational room 6.477m X 6.756m
Level: Basement - Utility 1.93m X 2.032m
Level: Basement - Living room 4.877m X 4.191m
Level: Main - Bedroom 3.023m X 3.023m
Level: Main - Family room 3.886m X 3.886m
Level: Main - Primary bedroom 3.683m X 4.216m
Level: Main - Ensuite bathroom (# of pieces - 3) 1.499m X 2.743m
Level: Main - Kitchen 3.124m X 3.835m
Level: Main - Bedroom 3.023m X 3.023m
Level: Main - Bathroom (# of pieces - 4) 2.667m X 1.499m
Level: Main - Dining room 4.369m X 4.547m
Level: Main
- Listing source url Https://www.realtor.ca/real-estate/28863411/2592-willowbrae-drive-kamloops-aberdeen
- Listing type identifier Idx

$-2,400
/ Month




