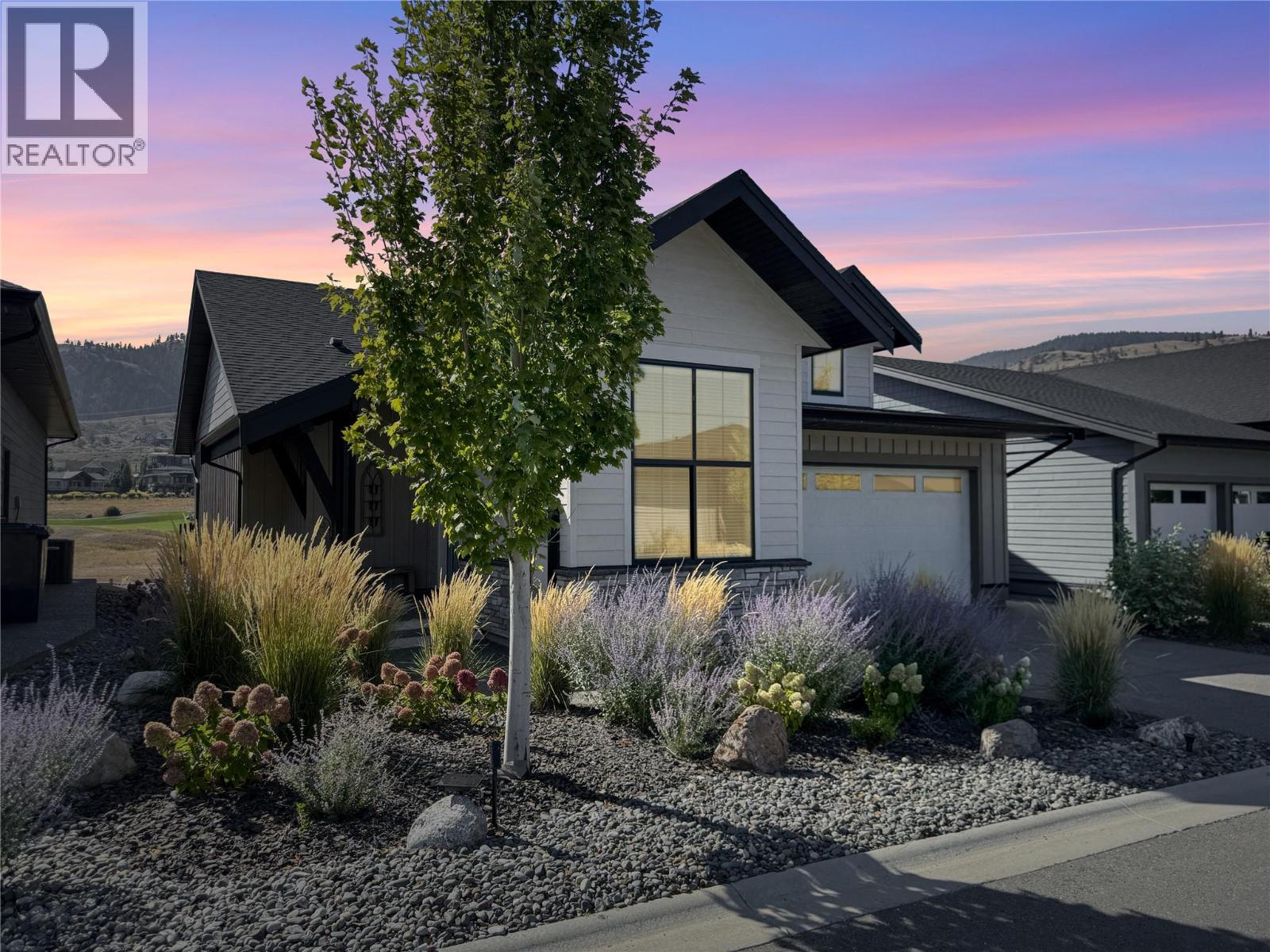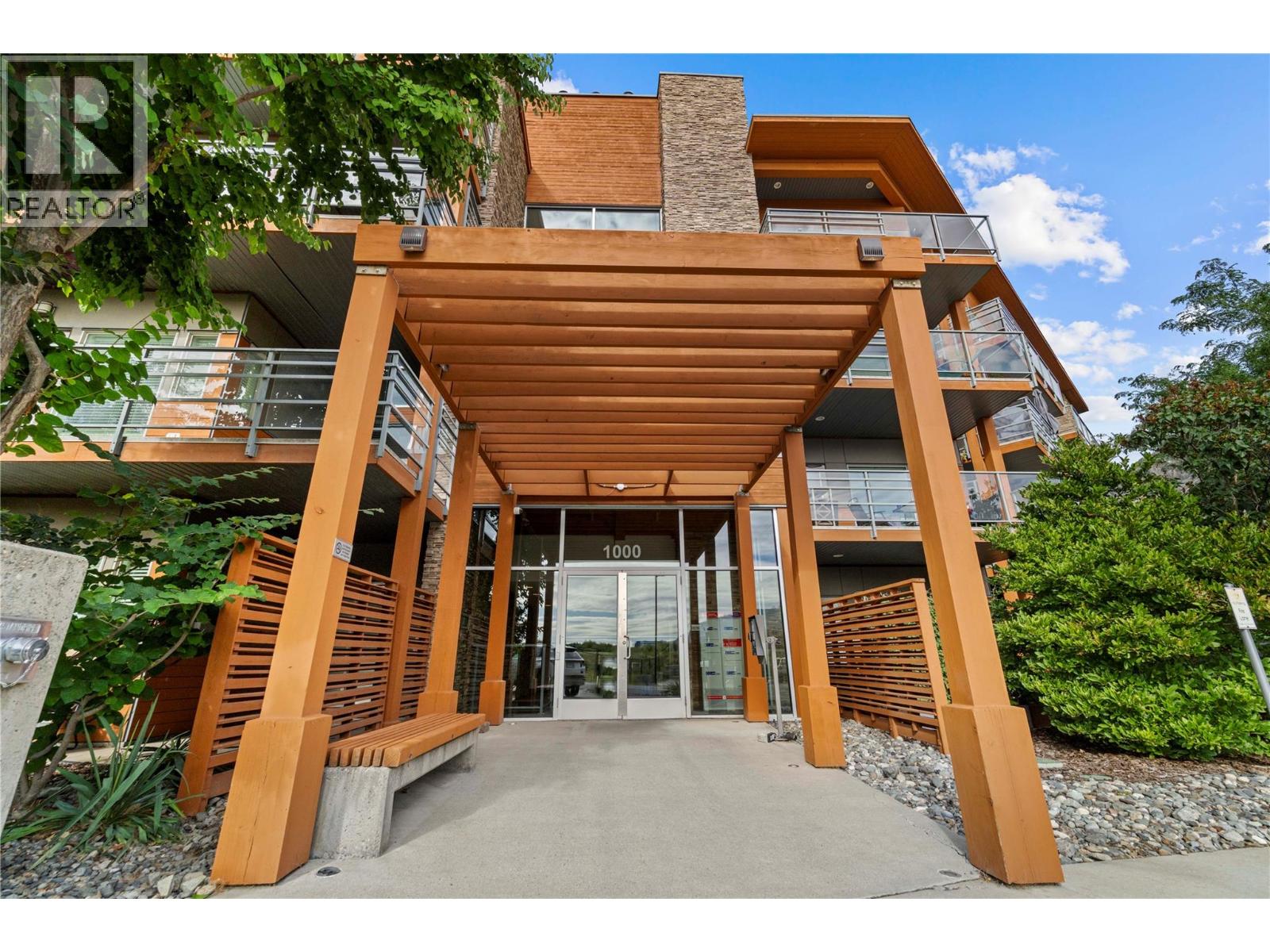
260 Rue Cheval Noir Unit 2 Other
260 Rue Cheval Noir Unit 2 Other
Highlights
Description
- Home value ($/Sqft)$388/Sqft
- Time on Houseful147 days
- Property typeSingle family
- StyleRanch
- Lot size6,098 Sqft
- Year built2020
- Garage spaces2
- Mortgage payment
Welcome to Fairway Homes @ Tobiano, an exclusive gated community of 21 homes overlooking Tobiano golf course surrounded by mountain views and Kamloops Lake. This rancher w. walkout basement presents 5 beds and 3 baths w. the master on the main. The high end kitchen boasts quartz counters, s.c. cabinets, under cabinet lighting, wine fridge and s.s. appliances w. gas stove. The spacious master features a 4 piece ensuite w. quartz counters and walk in closet. Recent updates include custom hood fan, Venetian plaster back splash and fireplace, fully fenced back yard and upgraded pantry. Host family and friends eager to play at an award-winning golf course in the custom finished basement with 3 beds, 5-piece bath and wet bar. Golfer enthusiasts take note, an expansive post and beam covered deck extends the living space, sit back and watch golfers' putt on the 4th and tee-off on the 5th! Plus, residents can enjoy exclusive access to the residence only pool and hot tub! You'll find this well-situated home features peak a poo lake view in one of the most desired locations. Welcome to luxury living at its finest. (id:63267)
Home overview
- Cooling Central air conditioning
- Heat type Forced air, see remarks
- Has pool (y/n) Yes
- Sewer/ septic Municipal sewage system
- # total stories 2
- Roof Unknown
- # garage spaces 2
- # parking spaces 4
- Has garage (y/n) Yes
- # full baths 3
- # total bathrooms 3.0
- # of above grade bedrooms 5
- Flooring Carpeted, laminate
- Has fireplace (y/n) Yes
- Community features Adult oriented, family oriented, rural setting, seniors oriented
- Subdivision Tobiano
- View Mountain view, view (panoramic)
- Zoning description Unknown
- Lot desc Landscaped, level
- Lot dimensions 0.14
- Lot size (acres) 0.14
- Building size 2580
- Listing # 10349605
- Property sub type Single family residence
- Status Active
- Bedroom 3.658m X 3.505m
Level: Basement - Storage 8.687m X 6.553m
Level: Basement - Family room 4.267m X 7.315m
Level: Basement - Bedroom 4.572m X 3.048m
Level: Basement - Bathroom (# of pieces - 5) Measurements not available
Level: Basement - Bedroom 4.572m X 3.658m
Level: Basement - Kitchen 3.048m X 4.039m
Level: Main - Bedroom 3.048m X 3.2m
Level: Main - Ensuite bathroom (# of pieces - 4) Measurements not available
Level: Main - Living room 4.648m X 4.801m
Level: Main - Dining room 3.2m X 4.572m
Level: Main - Bathroom (# of pieces - 4) Measurements not available
Level: Main - Primary bedroom 3.962m X 4.115m
Level: Main
- Listing source url Https://www.realtor.ca/real-estate/28374853/260-rue-cheval-noir-unit-2-kamloops-tobiano
- Listing type identifier Idx

$-2,376
/ Month













