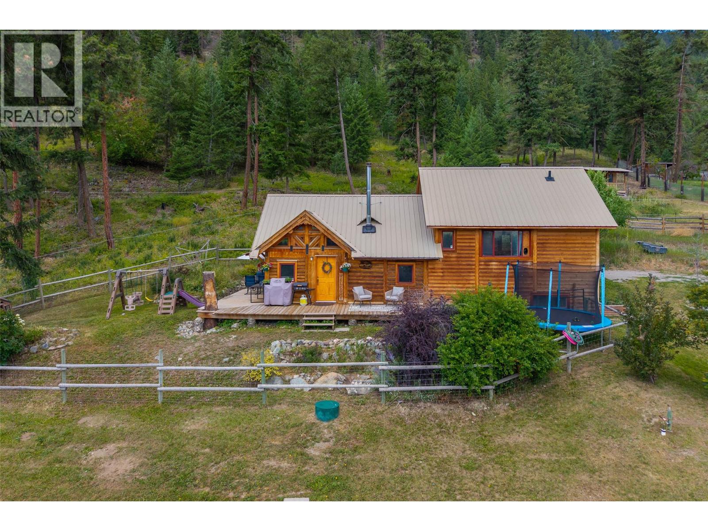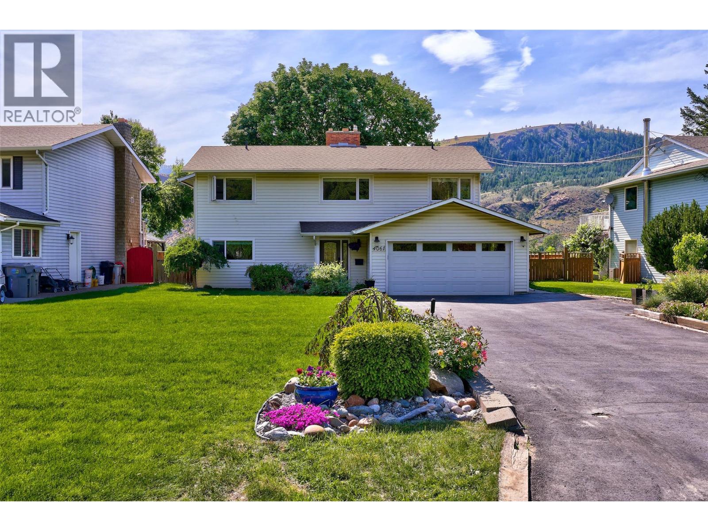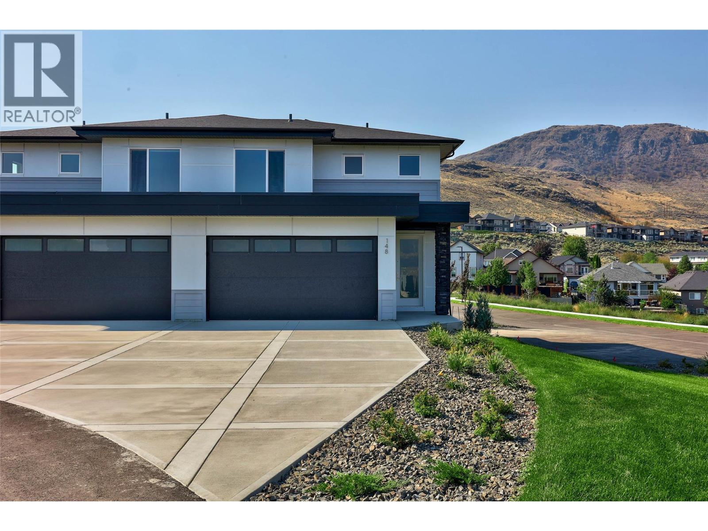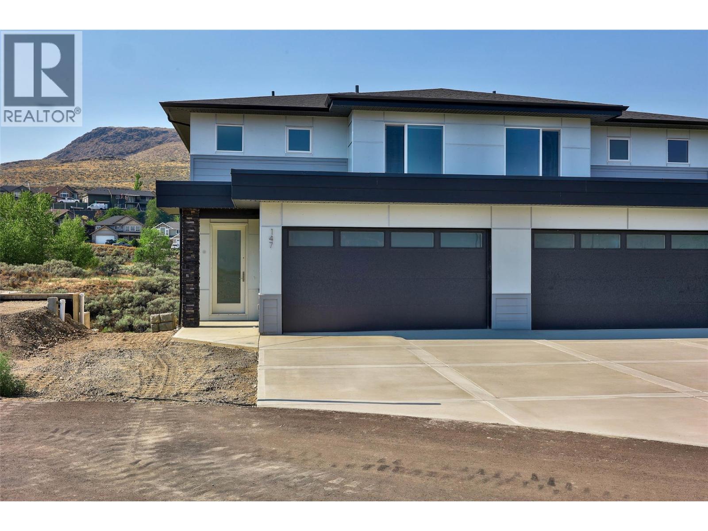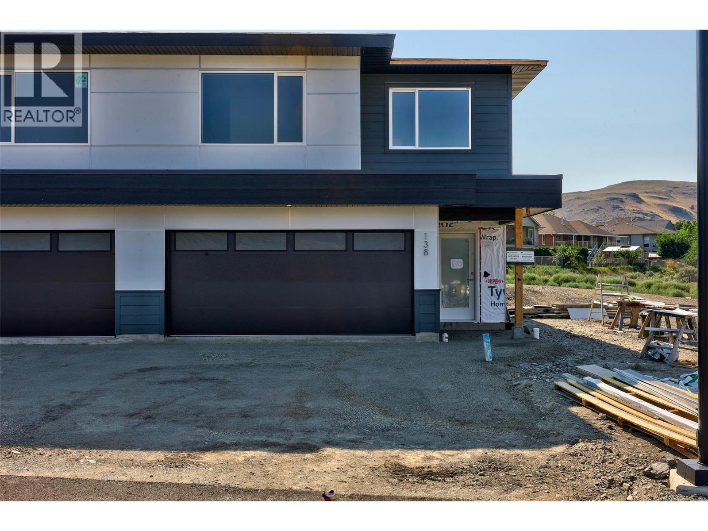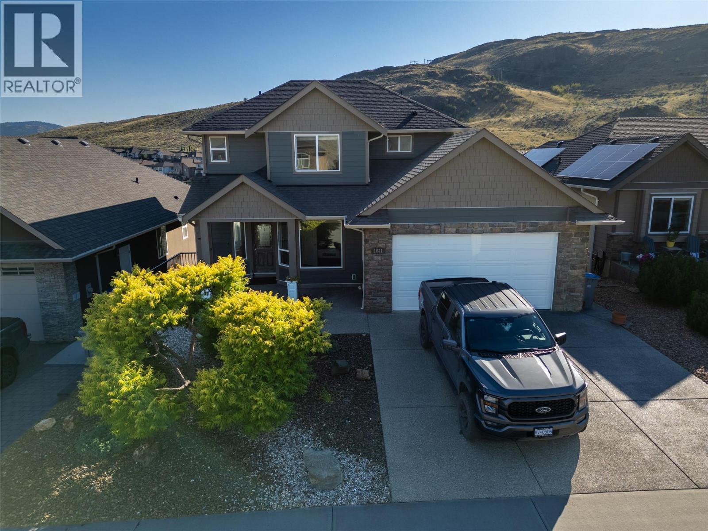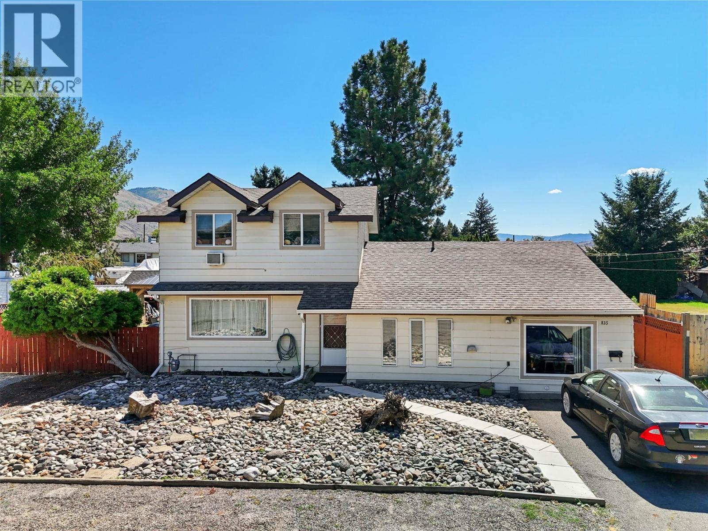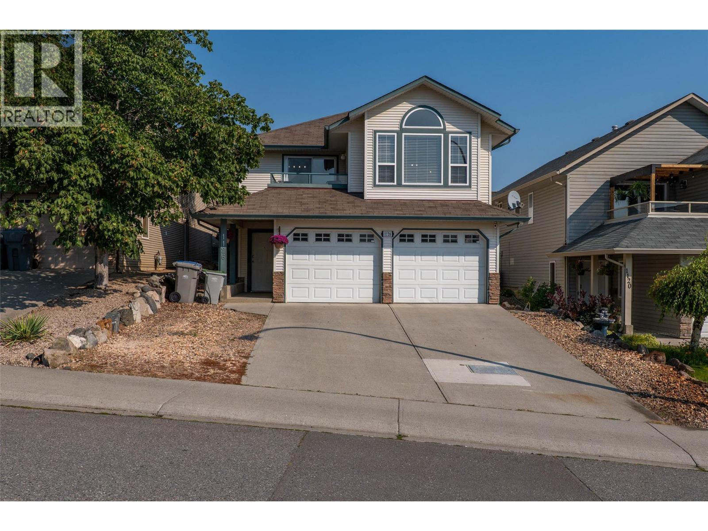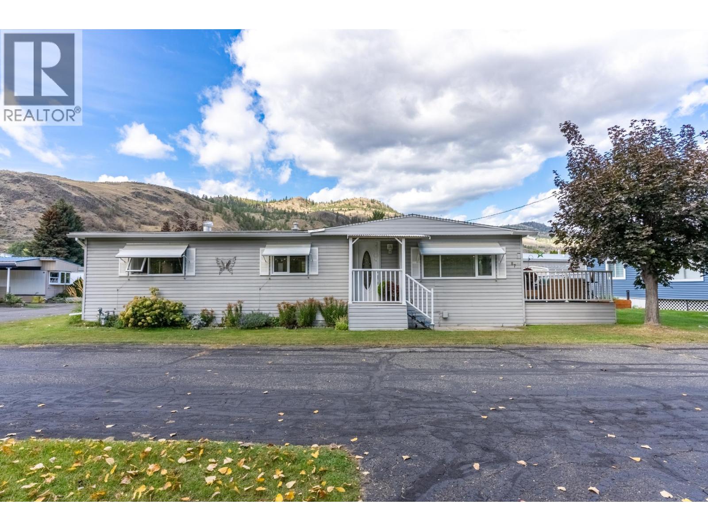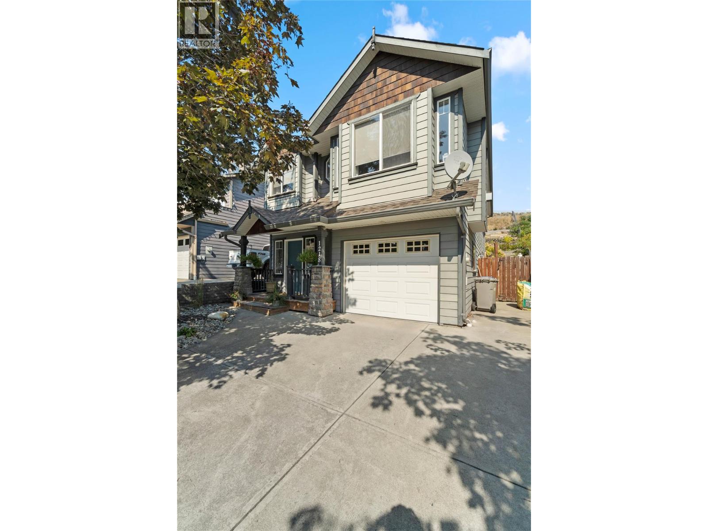- Houseful
- BC
- Kamloops
- Brocklehurst
- 1550 Nicolani Ct
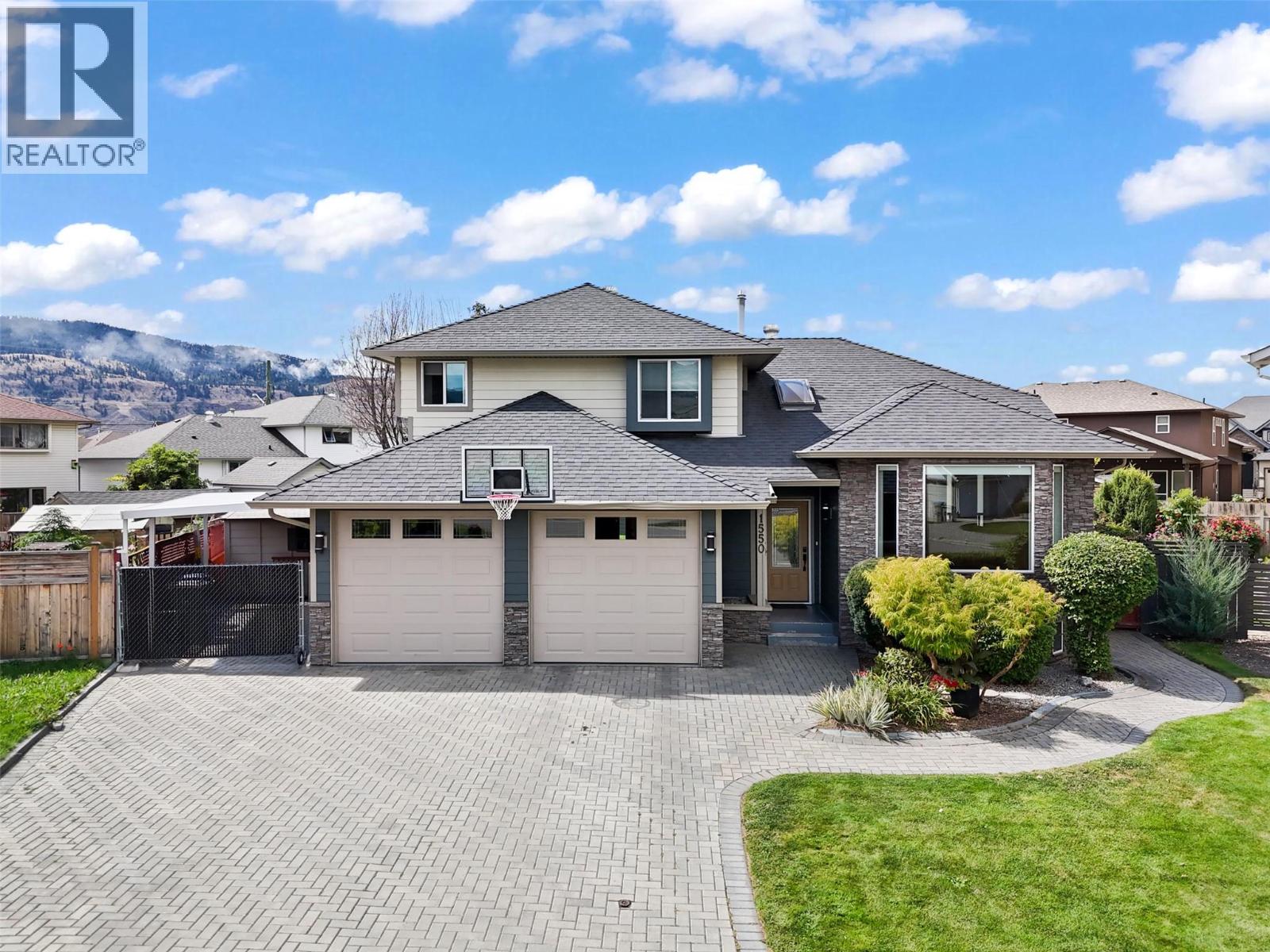
Highlights
This home is
9%
Time on Houseful
24 Days
Kamloops
-1.42%
Description
- Home value ($/Sqft)$275/Sqft
- Time on Houseful24 days
- Property typeSingle family
- StyleSplit level entry
- Neighbourhood
- Lot size7,841 Sqft
- Year built1989
- Garage spaces2
- Mortgage payment
Great family home with some amazing curb appeal. This 4 bedroom 3 bathroom 3000 sqft split level home offers a fully finished 1100 sqft basement with a separate entrance and a proper cold room. The home has 4 living/recreation spaces that give an abundance of space for each family member and plenty of storage. Some of the great features include a garden oasis, covered back patio, 2 storage sheds, beautiful water feature, 2 car garage and plenty of parking with an additional breeze way carport. The home is beautifully situated at the end of a cul-de-sac and is close to transportation, schools, shopping and recreation. This home is a must see! (id:55581)
Home overview
Amenities / Utilities
- Cooling Central air conditioning
- Heat type Forced air, see remarks
- Sewer/ septic Municipal sewage system
Exterior
- # total stories 3
- Roof Unknown
- # garage spaces 2
- # parking spaces 2
- Has garage (y/n) Yes
Interior
- # full baths 3
- # total bathrooms 3.0
- # of above grade bedrooms 4
- Flooring Carpeted, laminate, linoleum
Location
- Subdivision Brocklehurst
- Zoning description Unknown
Lot/ Land Details
- Lot desc Underground sprinkler
- Lot dimensions 0.18
Overview
- Lot size (acres) 0.18
- Building size 3015
- Listing # 10358767
- Property sub type Single family residence
- Status Active
Rooms Information
metric
- Bedroom 3.835m X 3.683m
Level: 2nd - Bedroom 3.632m X 3.226m
Level: 2nd - Ensuite bathroom (# of pieces - 4) Measurements not available
Level: 2nd - Bathroom (# of pieces - 4) Measurements not available
Level: 2nd - Primary bedroom 4.445m X 4.369m
Level: 2nd - Other 4.851m X 3.048m
Level: Basement - Storage 6.172m X 3.023m
Level: Basement - Office 3.886m X 3.683m
Level: Basement - Recreational room 8.077m X 7.366m
Level: Basement - Media room 7.976m X 3.683m
Level: Basement - Storage 2.896m X 2.769m
Level: Basement - Storage 3.023m X 2.311m
Level: Basement - Family room 6.756m X 3.683m
Level: Main - Bedroom 3.404m X 2.997m
Level: Main - Dining room 4.089m X 2.946m
Level: Main - Bathroom (# of pieces - 3) Measurements not available
Level: Main - Dining nook 4.166m X 2.692m
Level: Main - Living room 5.029m X 3.912m
Level: Main - Kitchen 3.683m X 3.175m
Level: Main - Foyer 5.537m X 1.295m
Level: Main
SOA_HOUSEKEEPING_ATTRS
- Listing source url Https://www.realtor.ca/real-estate/28724753/1550-nicolani-court-kamloops-brocklehurst
- Listing type identifier Idx
The Home Overview listing data and Property Description above are provided by the Canadian Real Estate Association (CREA). All other information is provided by Houseful and its affiliates.

Lock your rate with RBC pre-approval
Mortgage rate is for illustrative purposes only. Please check RBC.com/mortgages for the current mortgage rates
$-2,213
/ Month25 Years fixed, 20% down payment, % interest
$
$
$
%
$
%

Schedule a viewing
No obligation or purchase necessary, cancel at any time
Nearby Homes
Real estate & homes for sale nearby




