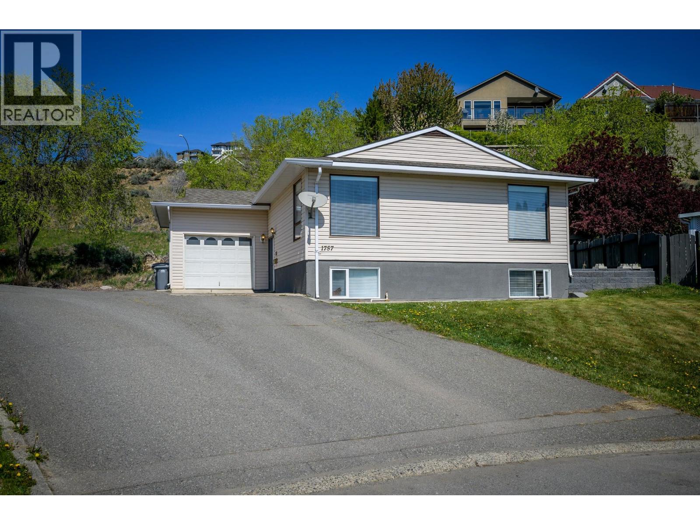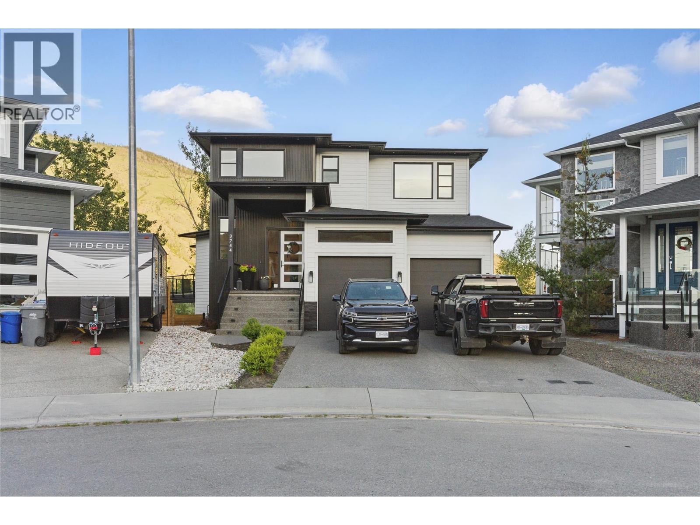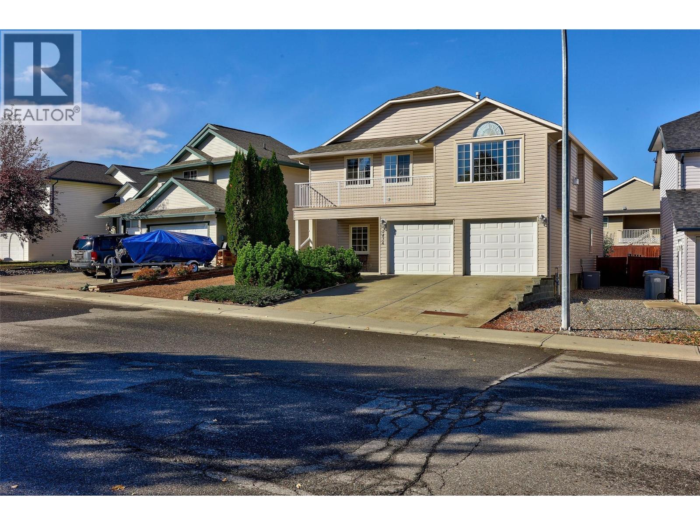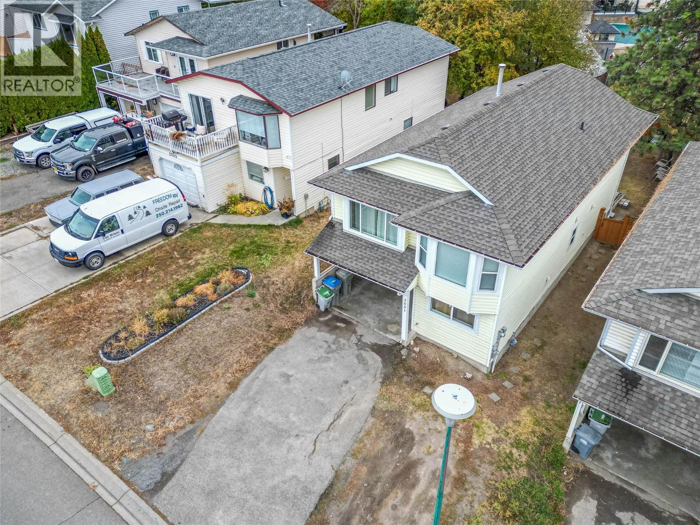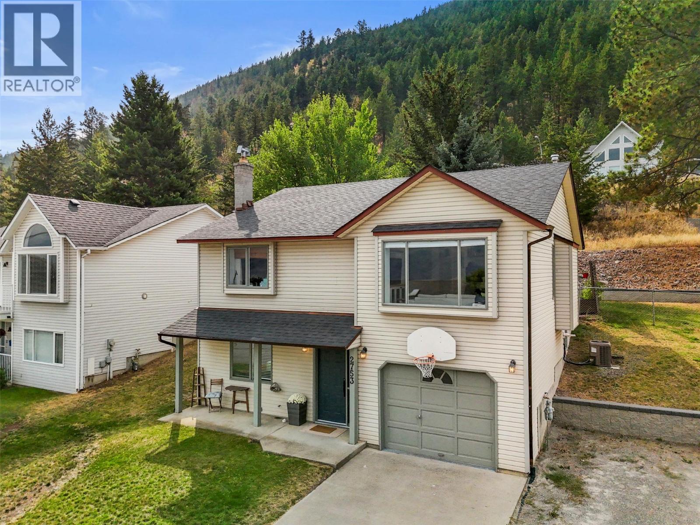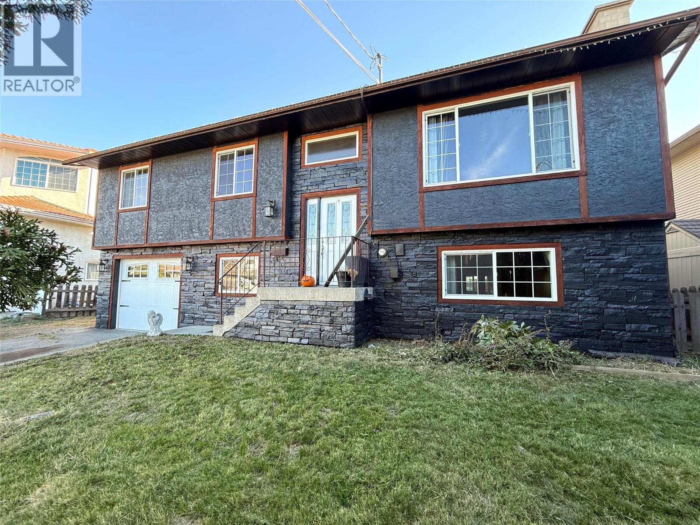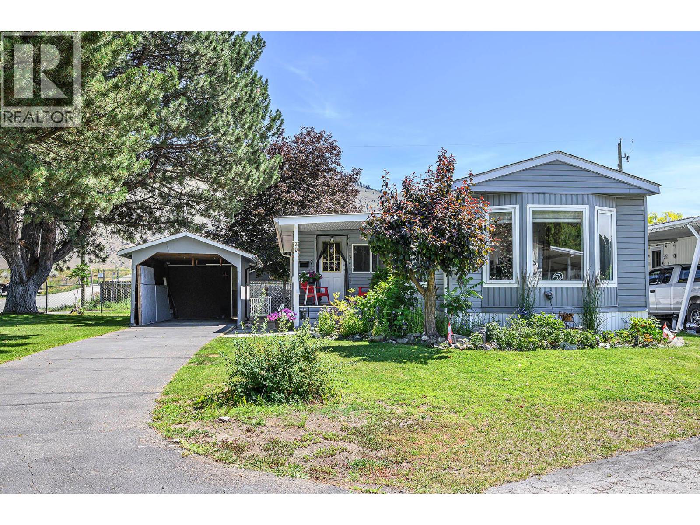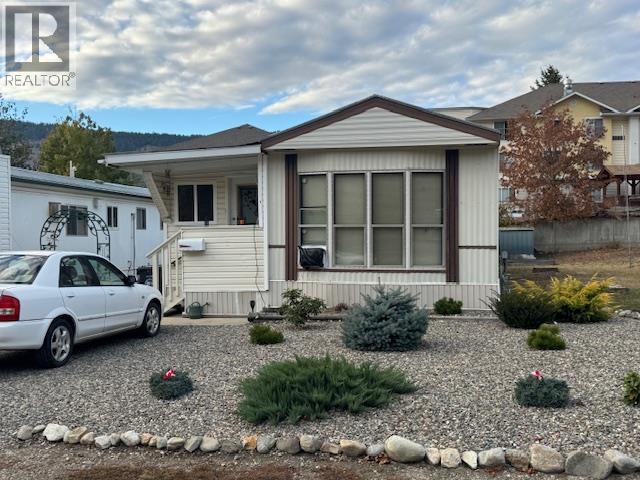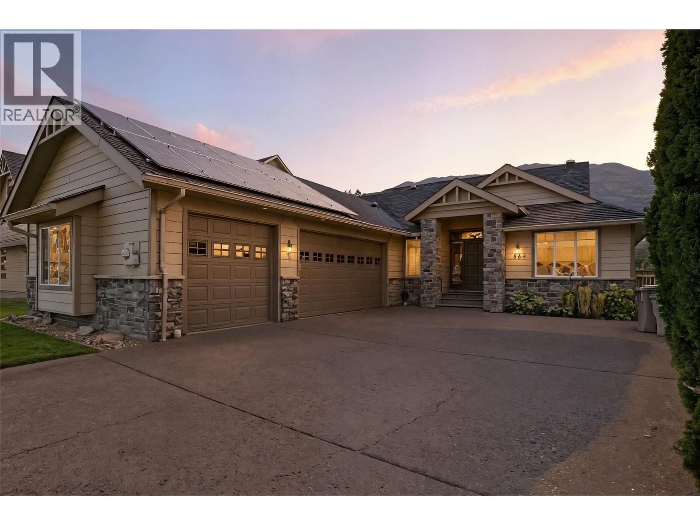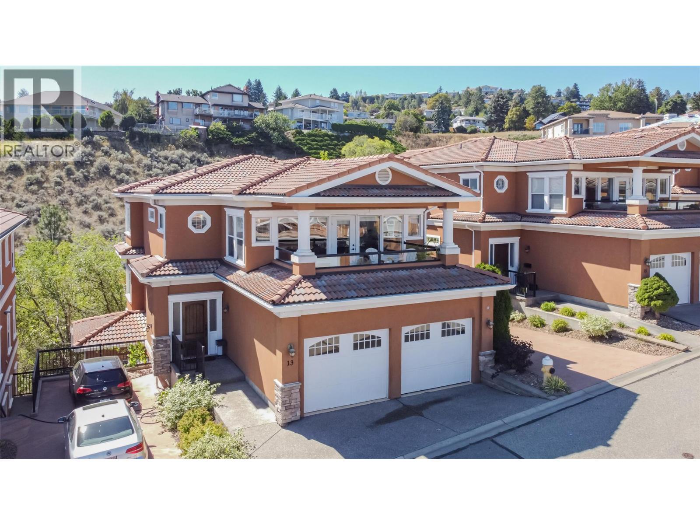- Houseful
- BC
- Kamloops
- Valleyview
- 2615 Thompson Dr
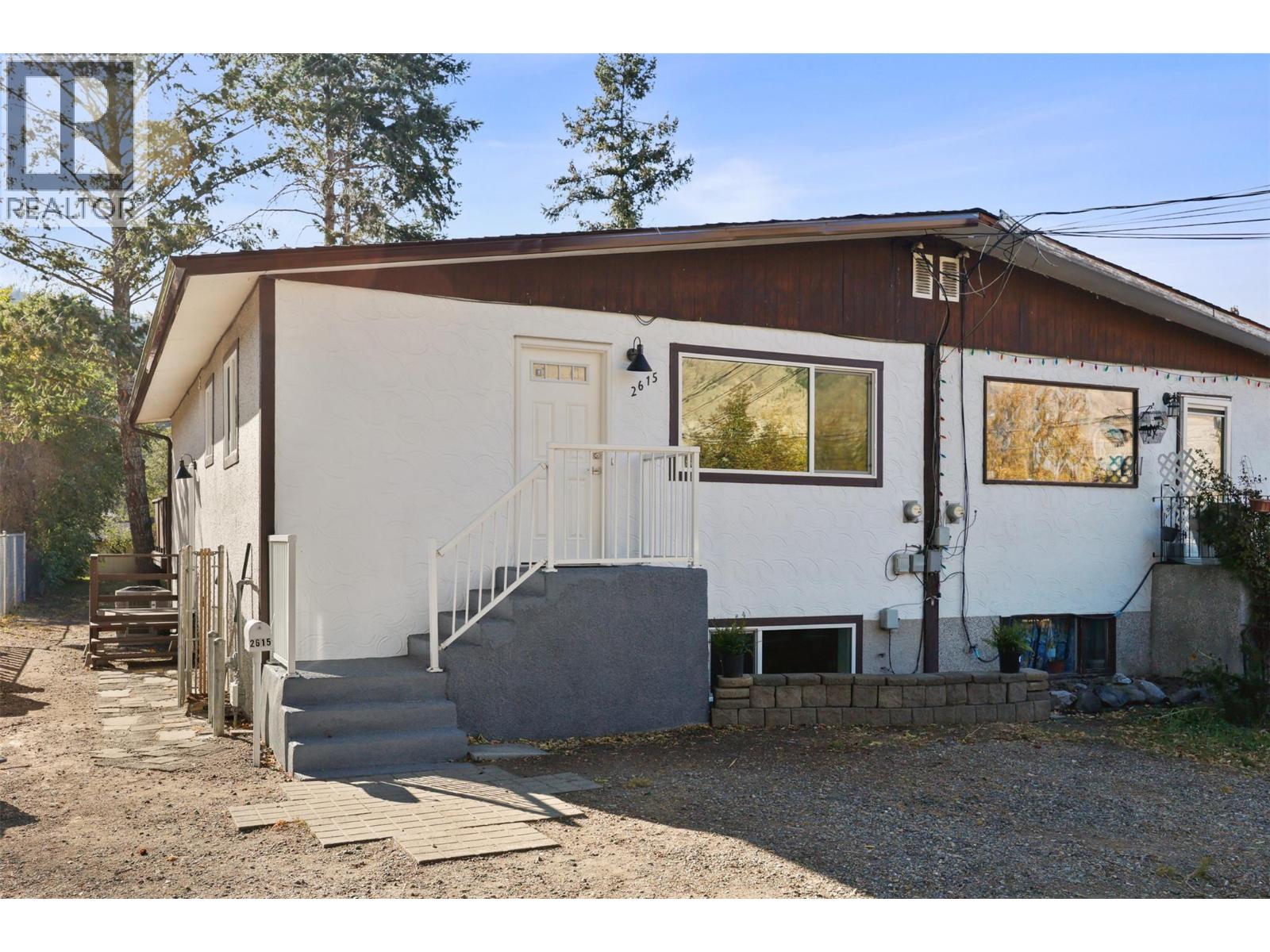
Highlights
Description
- Home value ($/Sqft)$302/Sqft
- Time on Housefulnew 20 hours
- Property typeSingle family
- StyleRanch
- Neighbourhood
- Median school Score
- Lot size7,841 Sqft
- Year built1971
- Mortgage payment
Fantastic opportunity in Valleyview! This fully updated half duplex offers 4 bedrooms, 2 full bathrooms, and a fully developed basement suite with a separate entrance and its own laundry — perfect as a mortgage helper or investment property. The main floor features a bright and spacious layout with modern finishes, and a brand new kitchen and large windows that let in plenty of natural light. The lower level includes a self-contained 2-bedroom suite with a private entrance, full kitchen, and separate laundry, offering excellent rental potential. Brand new updates include heat pump, flooring, paint, kitchen cabinets, fixtures, windows, doors and more. Enjoy the deck and fenced yard for summer BBQ's, ample parking, in a great location close to schools, parks, public transit, and shopping. Whether you're a first-time buyer, investor, or looking for multi-generational living, this property checks all the boxes. (id:63267)
Home overview
- Cooling Heat pump
- Heat type Heat pump
- Sewer/ septic Municipal sewage system
- # total stories 2
- Roof Unknown
- # full baths 2
- # total bathrooms 2.0
- # of above grade bedrooms 4
- Subdivision Valleyview
- Zoning description Unknown
- Lot dimensions 0.18
- Lot size (acres) 0.18
- Building size 1840
- Listing # 10366524
- Property sub type Single family residence
- Status Active
- Living room 3.683m X 8.814m
Level: Basement - Bathroom (# of pieces - 3) Measurements not available
Level: Basement - Bedroom 2.921m X 3.835m
Level: Basement - Kitchen 2.921m X 5.74m
Level: Basement - Bedroom 3.683m X 3.962m
Level: Basement - Primary bedroom 3.683m X 4.191m
Level: Main - Living room 5.309m X 5.74m
Level: Main - Bathroom (# of pieces - 3) Measurements not available
Level: Main - Kitchen 2.794m X 5.74m
Level: Main - Bedroom 2.921m X 4.191m
Level: Main
- Listing source url Https://www.realtor.ca/real-estate/29024937/2615-thompson-drive-kamloops-valleyview
- Listing type identifier Idx

$-1,480
/ Month

