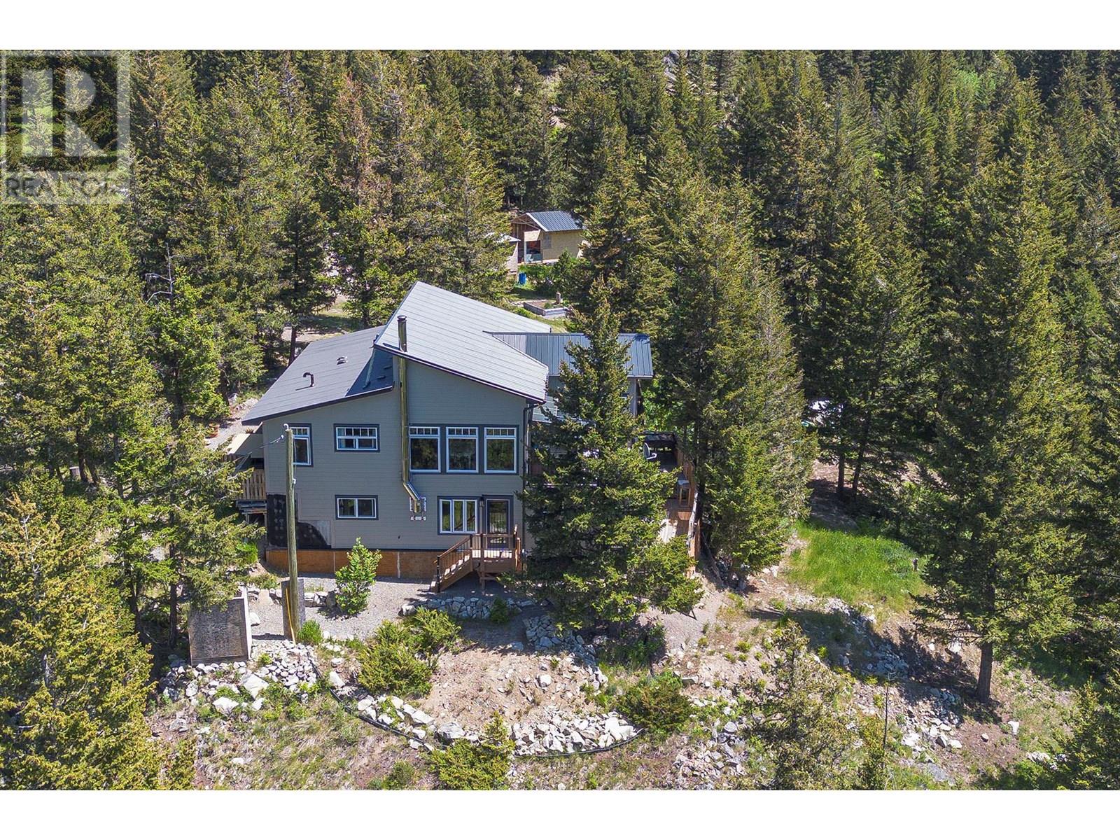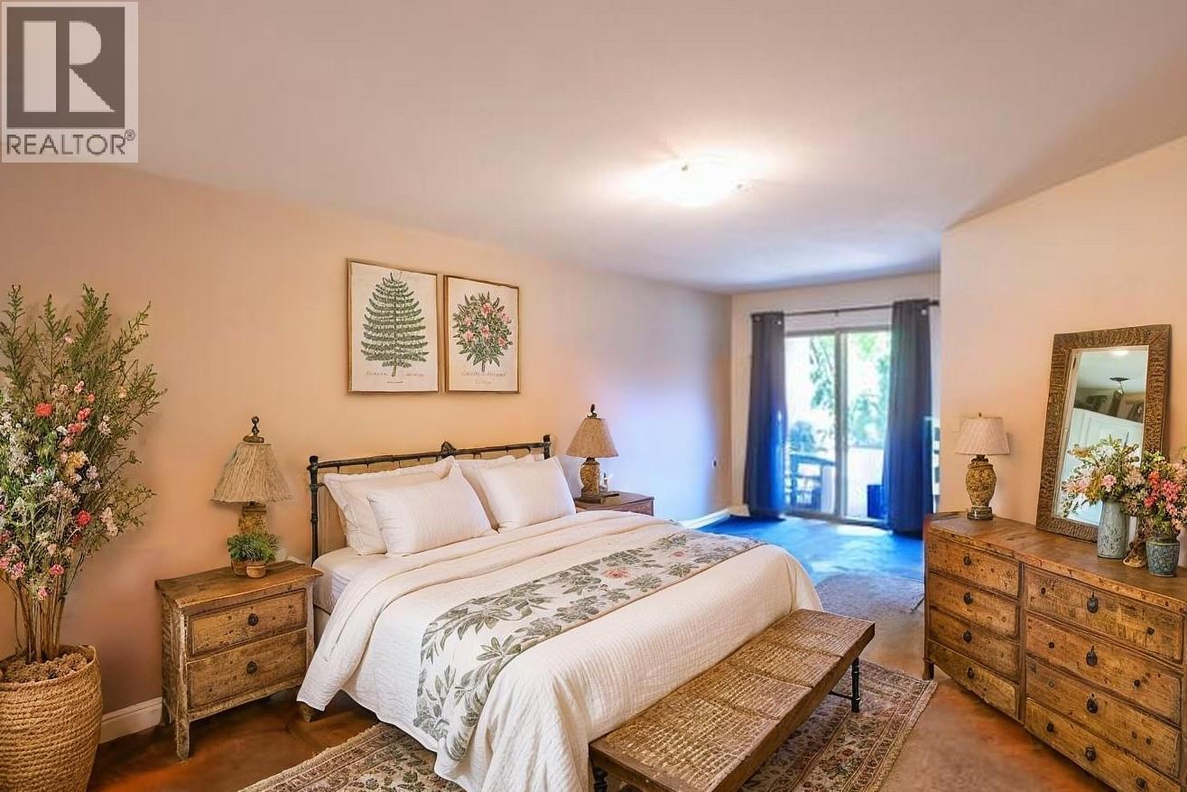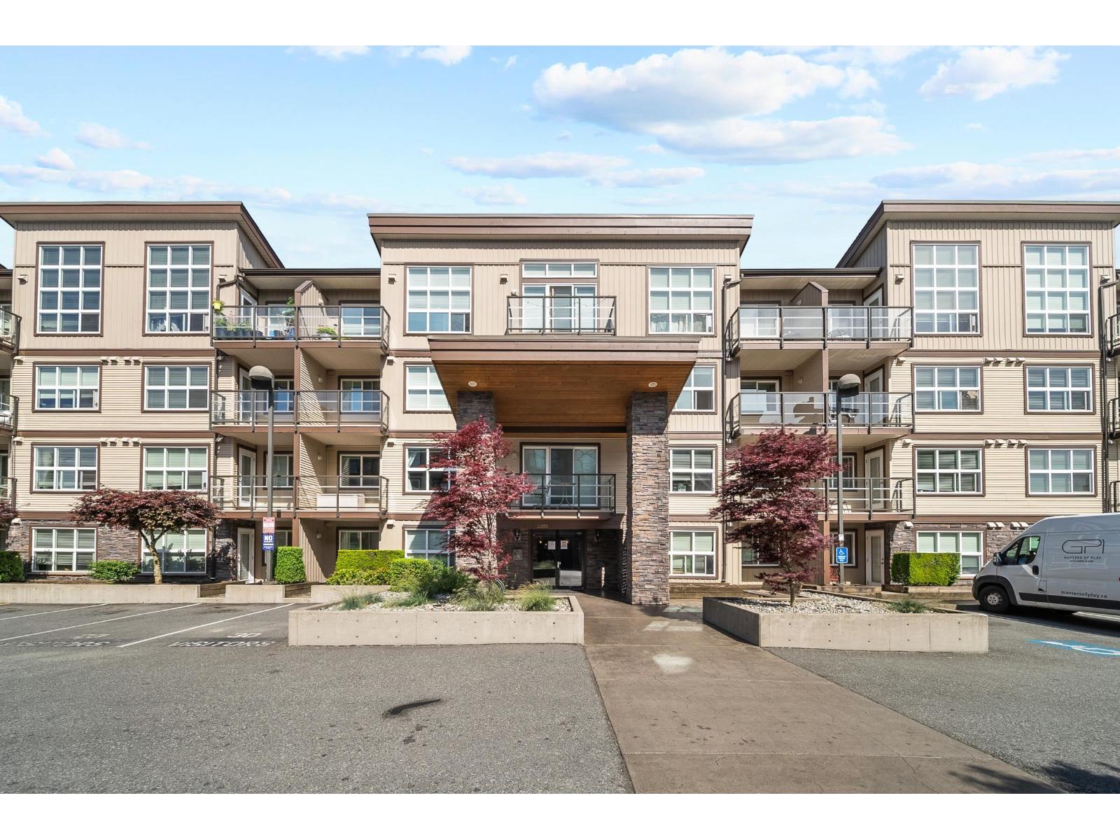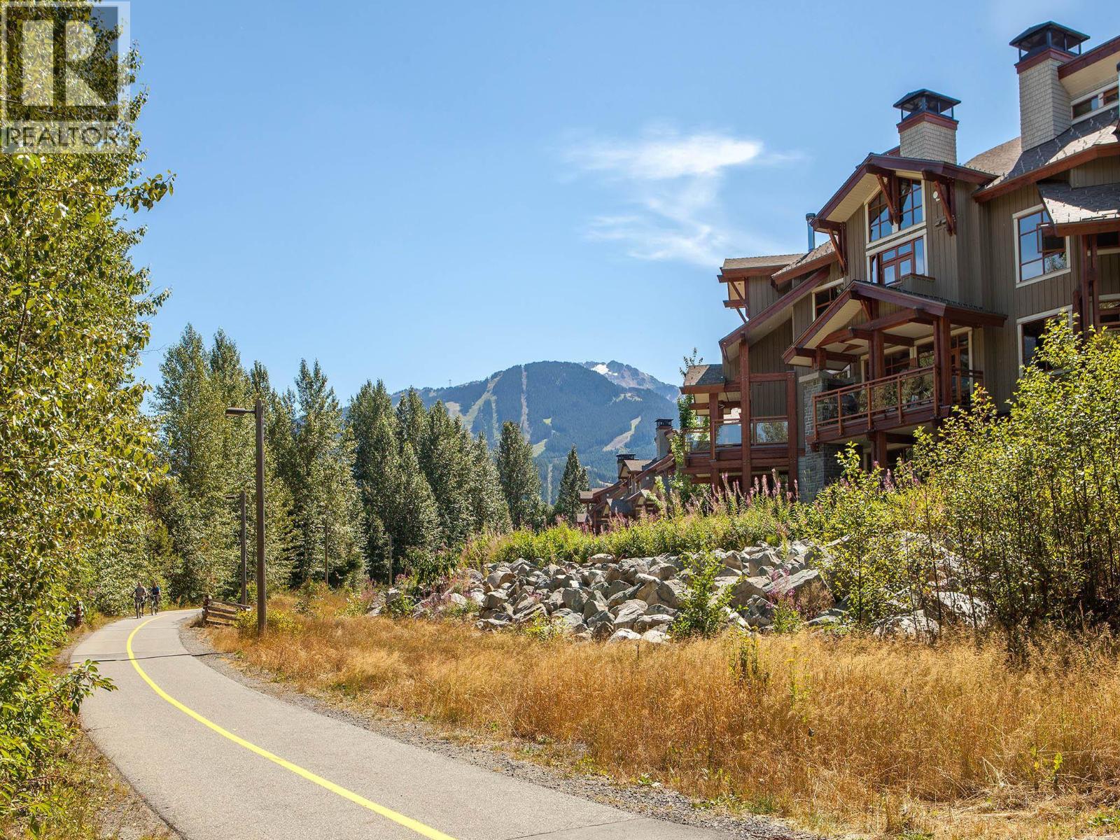
2628 Rose Hill Rd
2628 Rose Hill Rd
Highlights
Description
- Home value ($/Sqft)$412/Sqft
- Time on Houseful67 days
- Property typeSingle family
- Lot size20.44 Acres
- Year built2024
- Garage spaces1
- Mortgage payment
2788 sq ft home with 30' by 14' attached garage on 20.5 acres in Knutsford. Lovely views from this open floor plan beautifully decorated, gorgeous sun room with vaulted ceilings and decks on either side with BBQ outlet. Kitchen with Jenn-air cooktop, double wall oven with convection oven on top, granite countertops, large island, pantry and kitchen with pullouts. Dining room with vaulted ceiling and fabulous views, 2 bedrooms and 3 piece bathroom up. Rec room , 4 piece bathroom and den downstairs. High efficiency furnace with HRV recovery system, Navien on-demand hot water tank, 200 amp service and wood stove vents into furnace. Property has Bell for wifi. Farm status is available but they have let it lapse. Property is 20 minutes from restaurants, parks, recreation, many services and stores including Costco, Home Depot, Walmart, Aberdeen Mall and Sahali Centre. (id:55581)
Home overview
- Heat type See remarks
- # total stories 1
- Roof Unknown
- # garage spaces 1
- # parking spaces 1
- Has garage (y/n) Yes
- # full baths 2
- # total bathrooms 2.0
- # of above grade bedrooms 3
- Flooring Concrete, mixed flooring, other
- Subdivision Knutsford-lac le jeune
- Zoning description Unknown
- Lot dimensions 20.44
- Lot size (acres) 20.44
- Building size 2788
- Listing # 10354183
- Property sub type Single family residence
- Status Active
- Recreational room 8.534m X 4.521m
Level: Basement - Foyer 3.048m X 1.93m
Level: Basement - Utility 4.572m X 3.505m
Level: Basement - Bathroom (# of pieces - 4) Measurements not available
Level: Basement - Laundry 2.743m X 2.743m
Level: Basement - Bedroom 4.572m X 4.521m
Level: Basement - Sunroom 4.267m X 4.267m
Level: Main - Primary bedroom 4.724m X 3.658m
Level: Main - Bathroom (# of pieces - 3) Measurements not available
Level: Main - Great room 4.724m X 4.572m
Level: Main - Kitchen 4.572m X 3.658m
Level: Main - Bedroom 3.302m X 2.743m
Level: Main - Dining room 3.048m X 2.743m
Level: Main
- Listing source url Https://www.realtor.ca/real-estate/28539725/2628-rose-hill-road-kamloops-knutsford-lac-le-jeune
- Listing type identifier Idx

$-3,064
/ Month












