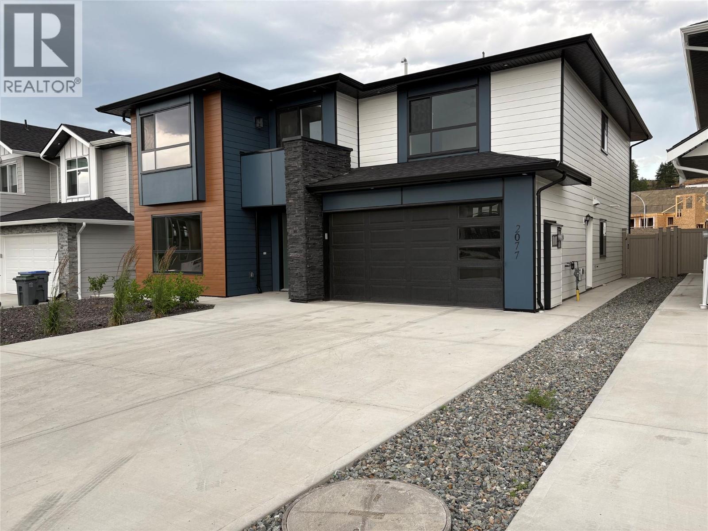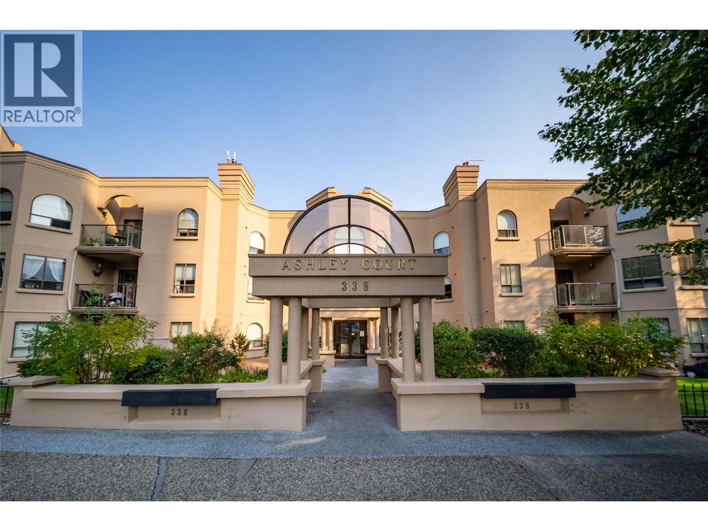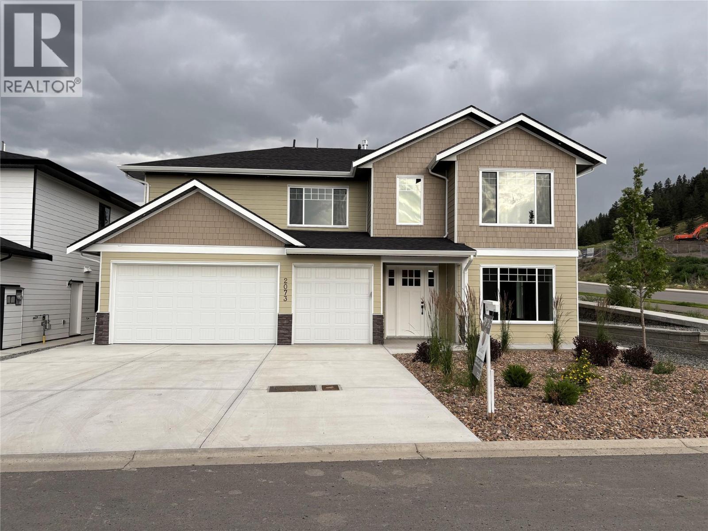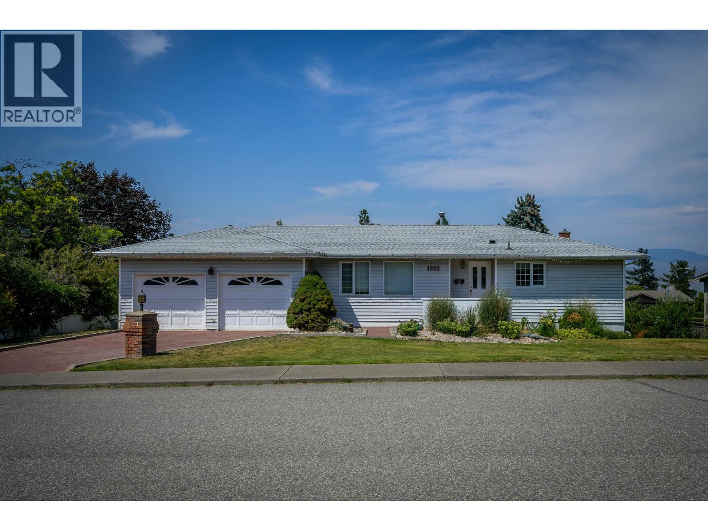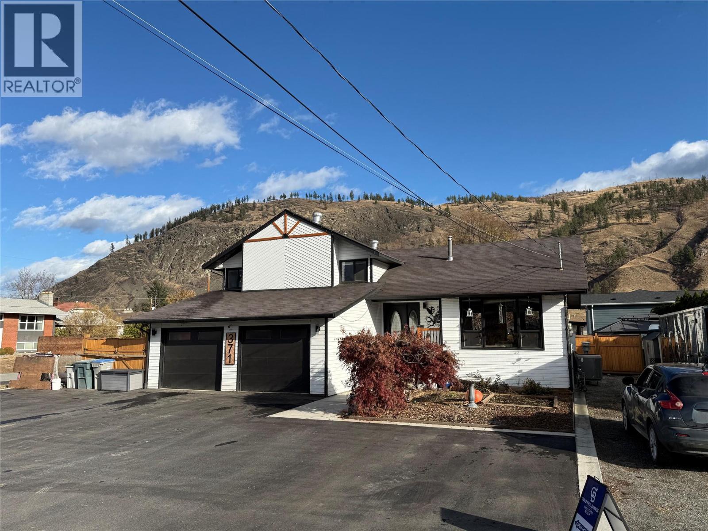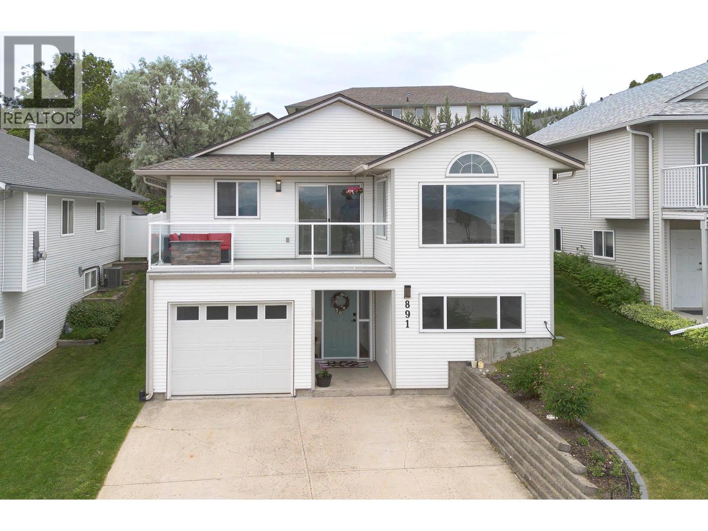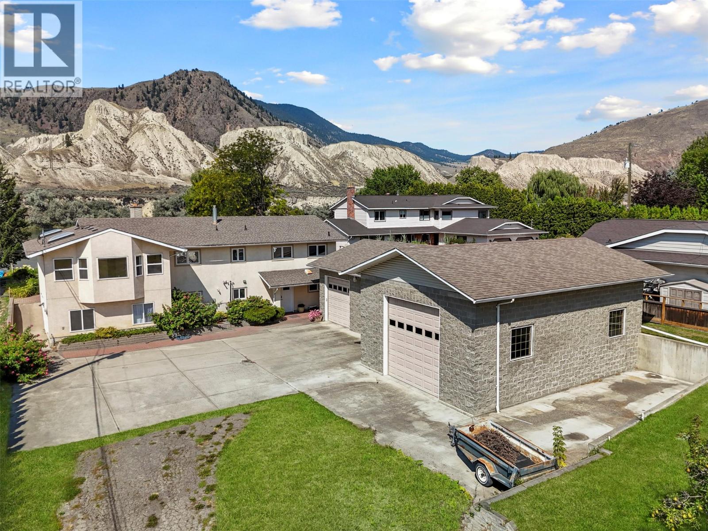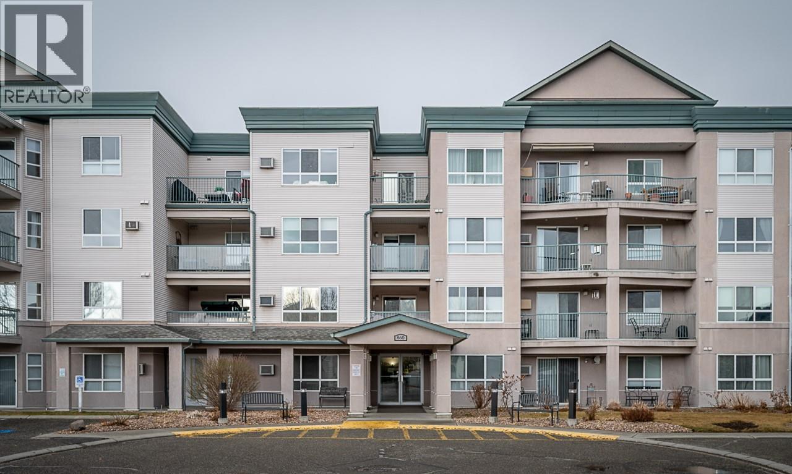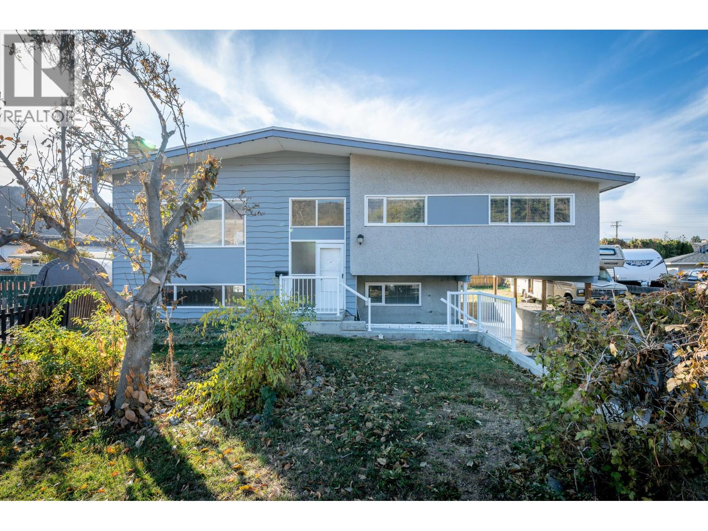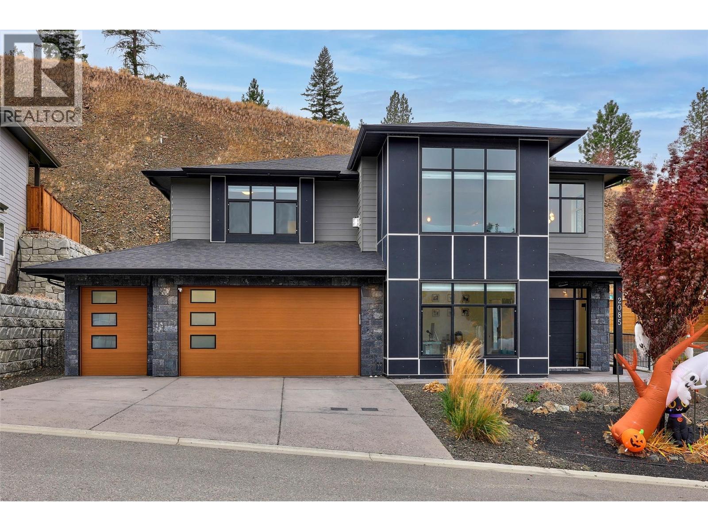- Houseful
- BC
- Kamloops
- Brocklehurst
- 2648 Tranquille Road Unit 116
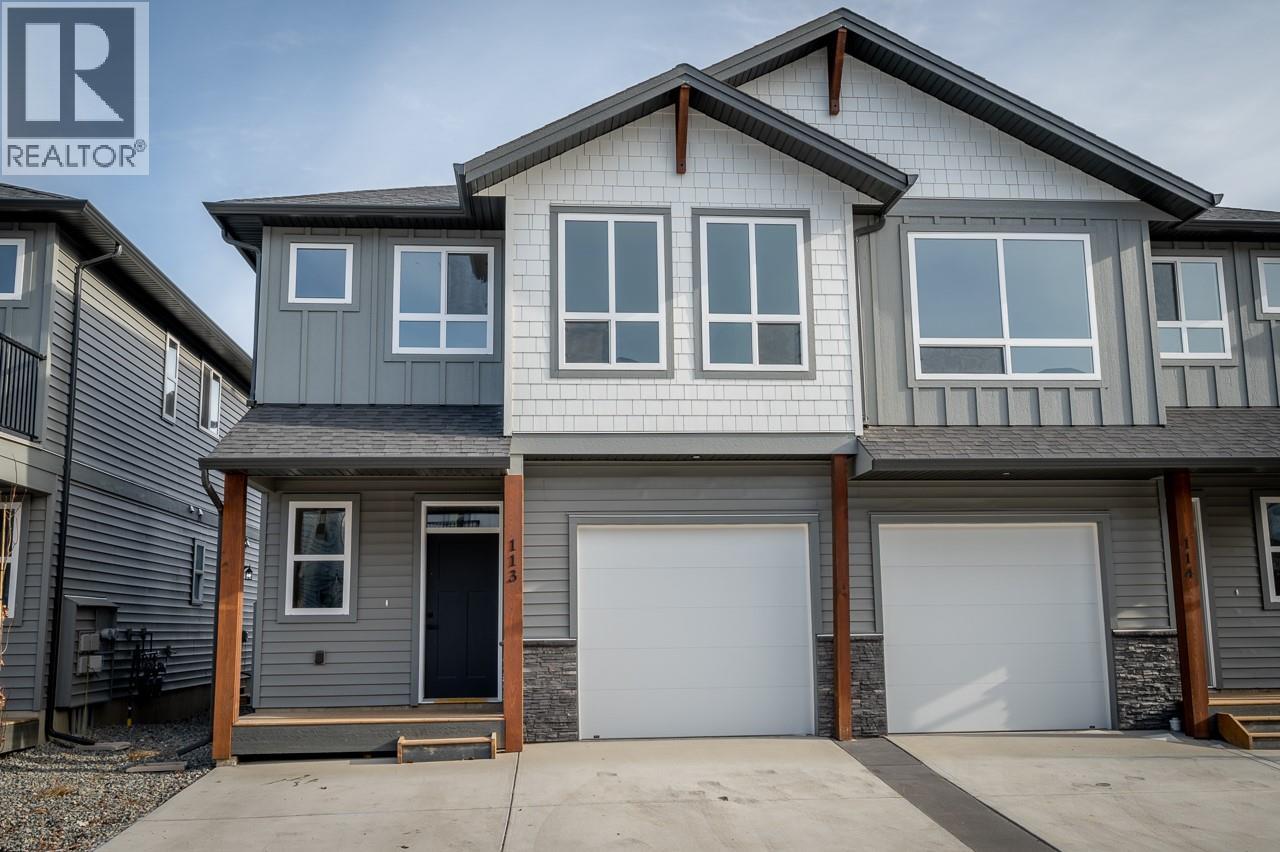
2648 Tranquille Road Unit 116
2648 Tranquille Road Unit 116
Highlights
Description
- Home value ($/Sqft)$331/Sqft
- Time on Houseful54 days
- Property typeSingle family
- Neighbourhood
- Median school Score
- Lot size2,178 Sqft
- Year built2023
- Garage spaces1
- Mortgage payment
Welcome to this brand new basement entry home offering a bright, modern design with 2 bedrooms on the main floor and a finished daylight basement. The open concept main level is filled with natural light, showcasing a stylish kitchen with stone countertops, abundant cabinetry, and access to a front patio with hillside views. The spacious primary suite features a walk-in closet and a 4-piece ensuite, while a second bedroom and another 4-piece bathroom complete the main floor. The entryway is warm and inviting, with a mudroom that connects to the garage and includes laundry hookups. The lower level offers excellent flexibility with a large family room, third bedroom, and full 4-piece bathroom. A separate side entry and rough-ins for a wet bar provide great potential for a private suite, teen space, or extended family living. There’s also a private patio facing east to enjoy the morning sun, plus plenty of storage for your belongings. This home is finished with modern touches including stone counters, laminate flooring, and neutral décor. Located in a bare land strata of 20 duplex-style homes, fees are just $150/month and include water, sewer, garbage, and road maintenance. Steps away you’ll find the Rivers Trail along Aviation Way, river access, and a fenced dog park. Shopping, schools, and transit are minutes from your door. Quick possession available. (id:63267)
Home overview
- Cooling Central air conditioning
- Heat type Forced air, see remarks
- Sewer/ septic Municipal sewage system
- # total stories 2
- Roof Unknown
- # garage spaces 1
- # parking spaces 3
- Has garage (y/n) Yes
- # full baths 3
- # total bathrooms 3.0
- # of above grade bedrooms 3
- Flooring Mixed flooring
- Subdivision Brocklehurst
- Zoning description Unknown
- Directions 2056780
- Lot desc Landscaped, level
- Lot dimensions 0.05
- Lot size (acres) 0.05
- Building size 1660
- Listing # 10362253
- Property sub type Single family residence
- Status Active
- Full bathroom Measurements not available
Level: Basement - Family room 3.81m X 4.801m
Level: Basement - Mudroom 1.829m X 1.118m
Level: Basement - Bedroom 3.2m X 2.946m
Level: Basement - Foyer 1.067m X 1.727m
Level: Basement - Living room 3.886m X 4.572m
Level: Main - Full bathroom Measurements not available
Level: Main - Primary bedroom 3.988m X 3.785m
Level: Main - Dining room 3.988m X 2.184m
Level: Main - Full ensuite bathroom Measurements not available
Level: Main - Kitchen 3.81m X 2.819m
Level: Main - Bedroom 3.023m X 3.175m
Level: Main
- Listing source url Https://www.realtor.ca/real-estate/28839308/2648-tranquille-road-unit-116-kamloops-brocklehurst
- Listing type identifier Idx

$-1,316
/ Month



