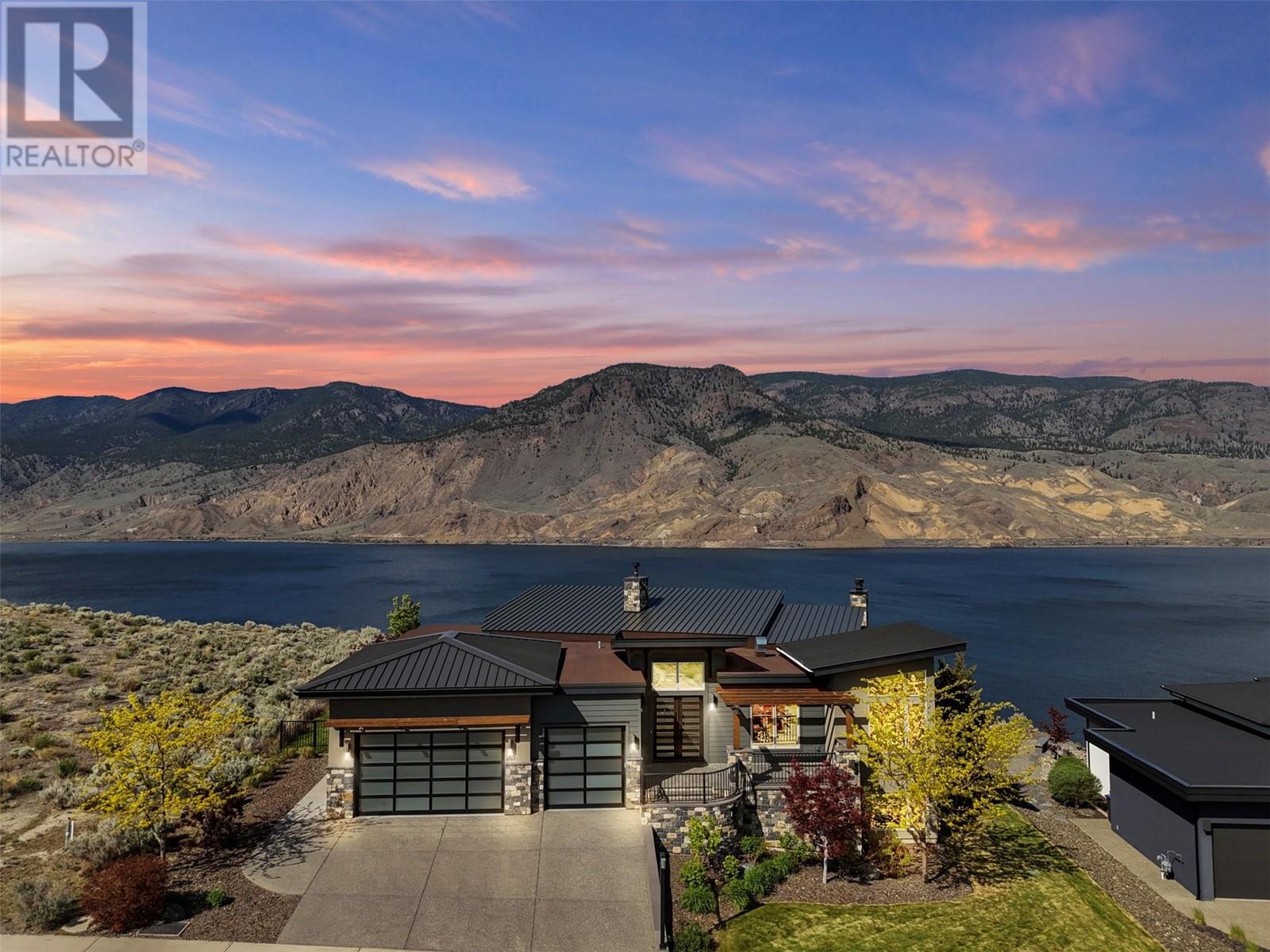
Highlights
Description
- Home value ($/Sqft)$401/Sqft
- Time on Houseful166 days
- Property typeSingle family
- StyleRanch
- Lot size0.34 Acre
- Year built2013
- Garage spaces3
- Mortgage payment
Nestled in the prestigious Tobiano neighborhood, home to one of Canada’s top golf courses, a freshwater marina, and just 20 minutes from Kamloops, this custom-built, 4 bed & 4 bath, 4,700 sq ft residence offers unparalleled luxury and design. Set on a prime 15,000 sq ft bluff lot overlooking Kamloops Lake, it boasts breathtaking 180-degree views. The main floor features elegant tile flooring throughout, high vaulted ceilings, and floor-to-ceiling windows that flood the space with natural light. Steel beams, gorgeous fir cabinetry, and a striking floor-to-ceiling fireplace enhance the home’s sophisticated appeal. Enjoy seamless indoor-outdoor living with a massive patio and an indoor pool, perfect for entertaining. The expansive primary bedroom suite is a serene retreat, complete with a luxurious 5-piece ensuite featuring a large tiled shower, a deep soaker tub, a spacious custom closet with built-in laundry, and direct access to the back patio and yard. The lower level offers two additional bedrooms, two bathrooms, a large storage/utility room, and a wine room. It’s an entertainer’s dream with a pub-style seating area, a large family/media room, and access to the outdoor patio with a cozy wood-burning fireplace. The heated three-car garage features high ceilings and an epoxy-coated floor for added durability and style. This executive home offers too many exceptional features to list. For a full feature sheet or to schedule a viewing contact the listing agent, Cam McKeen. (id:63267)
Home overview
- Cooling See remarks
- Heat source Other
- Heat type In floor heating, other, see remarks
- Has pool (y/n) Yes
- Sewer/ septic Municipal sewage system
- # total stories 2
- Roof Unknown
- # garage spaces 3
- # parking spaces 6
- Has garage (y/n) Yes
- # full baths 2
- # half baths 2
- # total bathrooms 4.0
- # of above grade bedrooms 4
- Has fireplace (y/n) Yes
- Subdivision Tobiano
- View Lake view, mountain view, valley view, view of water, view (panoramic)
- Zoning description Unknown
- Lot desc Landscaped, underground sprinkler
- Lot dimensions 0.34
- Lot size (acres) 0.34
- Building size 4708
- Listing # 10346267
- Property sub type Single family residence
- Status Active
- Utility 3.658m X 3.048m
Level: Basement - Other 2.743m X 1.829m
Level: Basement - Media room 7.62m X 4.572m
Level: Basement - Bathroom (# of pieces - 4) Measurements not available
Level: Basement - Storage 4.877m X 4.267m
Level: Basement - Bathroom (# of pieces - 2) Measurements not available
Level: Basement - Bedroom 4.877m X 3.353m
Level: Basement - Bedroom 4.267m X 3.048m
Level: Basement - Recreational room 6.401m X 5.182m
Level: Basement - Kitchen 5.791m X 3.962m
Level: Main - Mudroom 2.438m X 1.829m
Level: Main - Dining room 3.962m X 3.962m
Level: Main - Primary bedroom 5.486m X 3.962m
Level: Main - Other 5.791m X 5.791m
Level: Main - Bathroom (# of pieces - 2) Measurements not available
Level: Main - Laundry 2.438m X 1.829m
Level: Main - Ensuite bathroom (# of pieces - 5) Measurements not available
Level: Main - Bedroom 3.658m X 3.048m
Level: Main - Other 3.962m X 3.658m
Level: Main - Pantry 1.829m X 2.134m
Level: Main
- Listing source url Https://www.realtor.ca/real-estate/28284359/265-holloway-drive-kamloops-tobiano
- Listing type identifier Idx

$-5,035
/ Month

