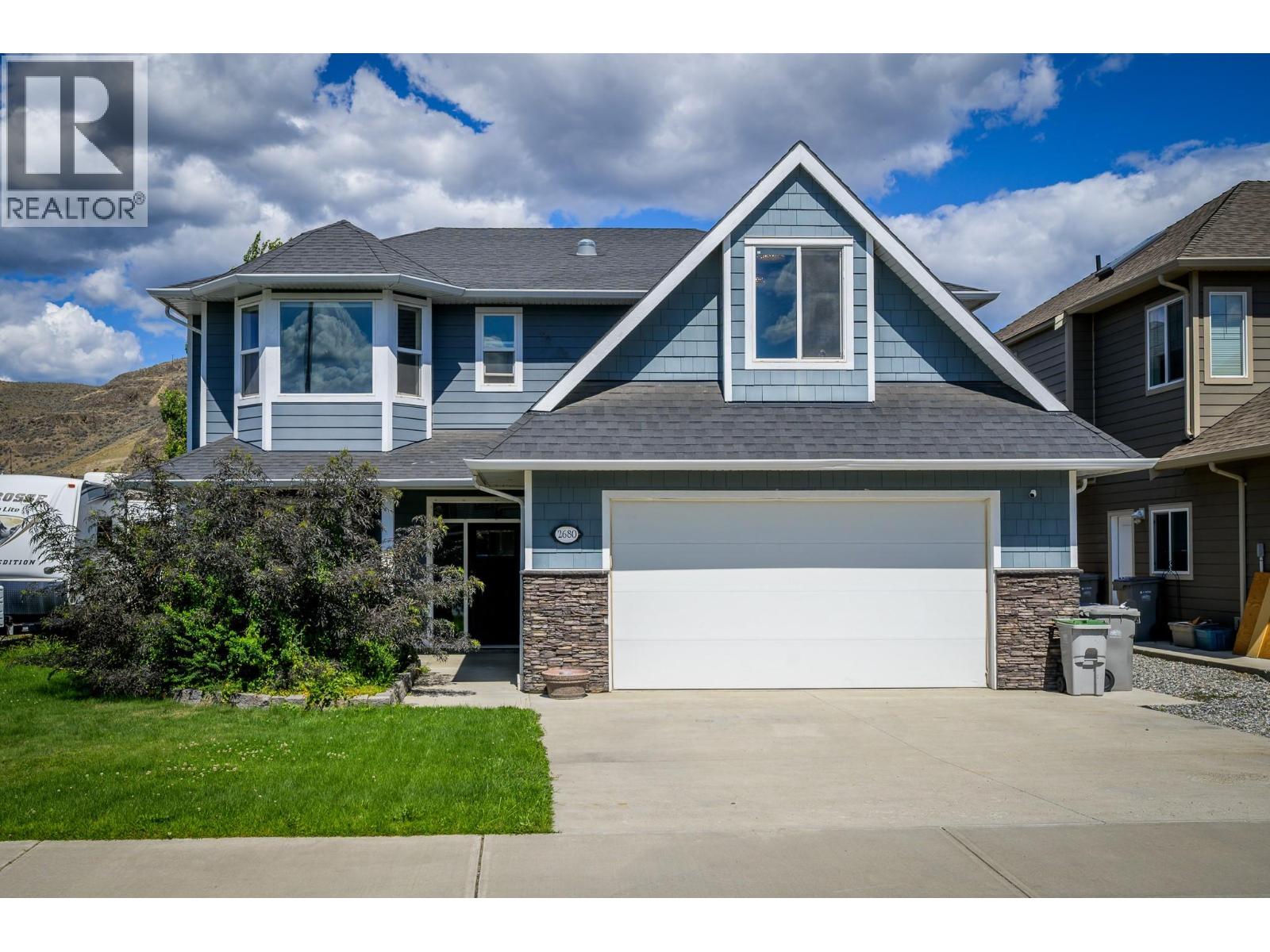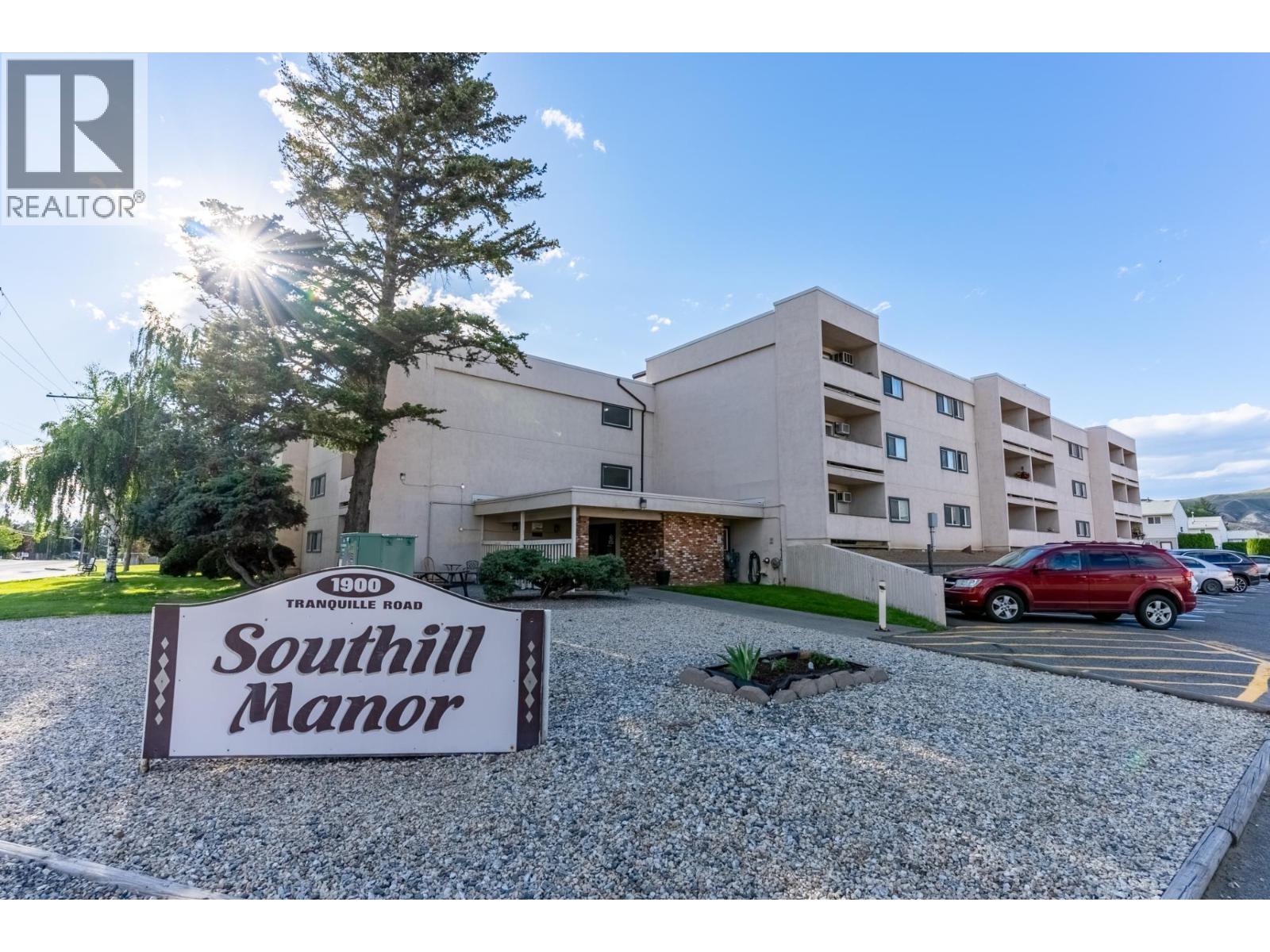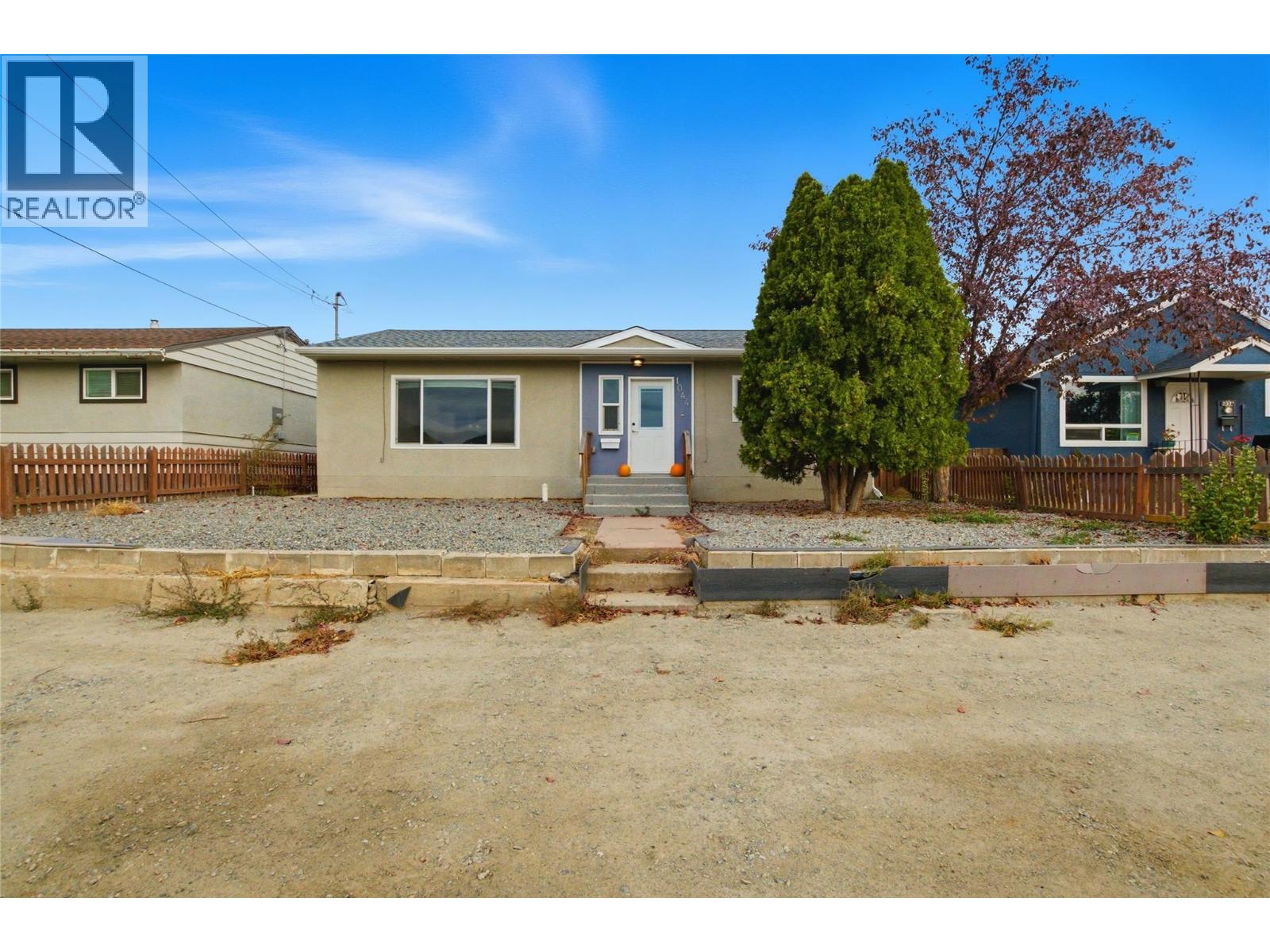- Houseful
- BC
- Kamloops
- Brocklehurst
- 2680 Stanko Way

2680 Stanko Way
2680 Stanko Way
Highlights
Description
- Home value ($/Sqft)$326/Sqft
- Time on Houseful68 days
- Property typeSingle family
- Neighbourhood
- Median school Score
- Lot size6,098 Sqft
- Year built2011
- Garage spaces2
- Mortgage payment
This perfect family home sits on a large corner lot and offers over 1,700 sq. ft. on the main level plus a bonus room above the garage. Built in 2011, it’s truly move in ready. Step in through the separate entry to a bright, open concept layout with vaulted ceilings, abundant windows, and access to the covered patio with stairs leading to the fully fenced yard. The kitchen features ceiling-height cabinetry, granite countertops, soft-close drawers, an oversized island, stainless steel appliances, and a pantry, with clear sightlines to the dining and living areas. The living room is warmed by a cozy gas fireplace. The primary suite boasts two walk-in closets and a 4 piece ensuite with heated tile floors. Two additional bedrooms and a full bathroom complete the main floor. Additional highlights include main floor laundry, hardwood floors throughout the main living space, built-in central vac, and an on-demand hot water system. The fully finished basement offers a bright 2-bedroom in-law suite with separate laundry and entry. Outside, enjoy RV parking with hookup. Located in a family-friendly neighbourhood just minutes to the airport, Brock Arena/pool, parks, and schools. (id:63267)
Home overview
- Cooling Central air conditioning
- Heat type Forced air
- Sewer/ septic Municipal sewage system
- # total stories 2
- # garage spaces 2
- # parking spaces 2
- Has garage (y/n) Yes
- # full baths 3
- # total bathrooms 3.0
- # of above grade bedrooms 5
- Subdivision Brocklehurst
- Zoning description Unknown
- Lot dimensions 0.14
- Lot size (acres) 0.14
- Building size 3006
- Listing # 10358654
- Property sub type Single family residence
- Status Active
- Kitchen 3.505m X 3.2m
- Living room 5.944m X 3.861m
- Primary bedroom 4.343m X 3.988m
- Full bathroom Measurements not available
- Dining room 1.626m X 4.369m
- Bedroom 3.556m X 4.369m
- Laundry 3.226m X 2.489m
Level: Lower - Foyer 4.877m X 2.438m
Level: Lower - Recreational room 4.42m X 3.962m
Level: Main - Bedroom 3.353m X 3.048m
Level: Main - Bedroom 3.353m X 3.048m
Level: Main - Bathroom (# of pieces - 4) Measurements not available
Level: Main - Dining room 3.962m X 3.048m
Level: Main - Ensuite bathroom (# of pieces - 4) Measurements not available
Level: Main - Kitchen 4.267m X 2.438m
Level: Main - Living room 4.877m X 3.962m
Level: Main - Primary bedroom 4.267m X 3.962m
Level: Main
- Listing source url Https://www.realtor.ca/real-estate/28740133/2680-stanko-way-kamloops-brocklehurst
- Listing type identifier Idx

$-2,610
/ Month












