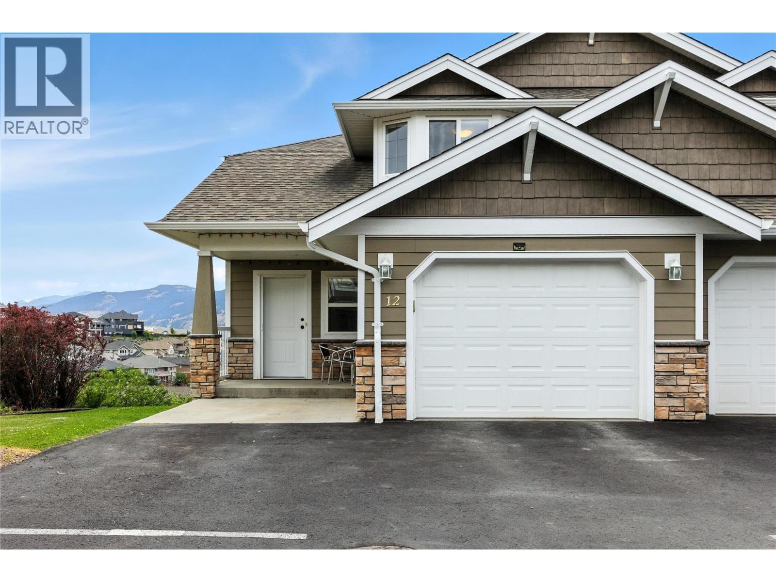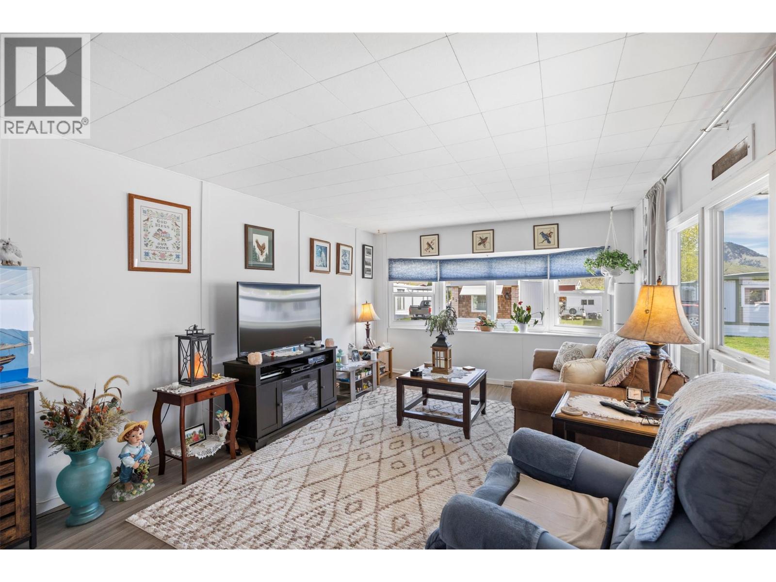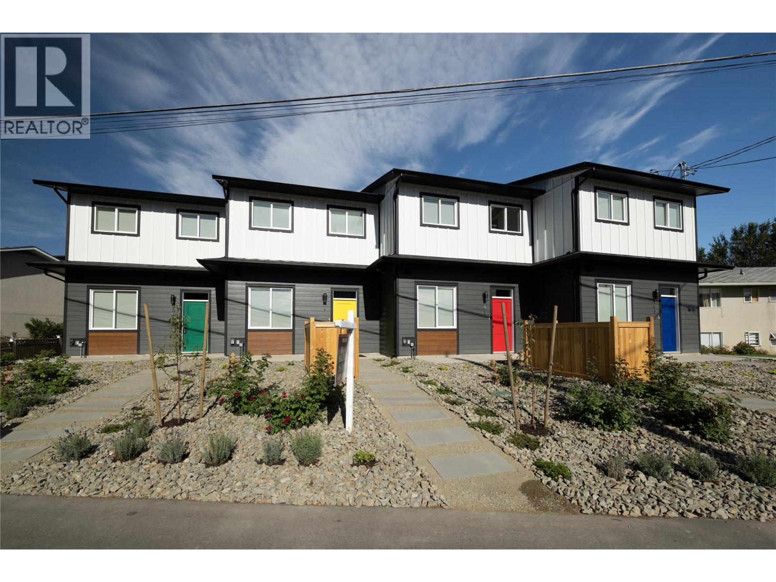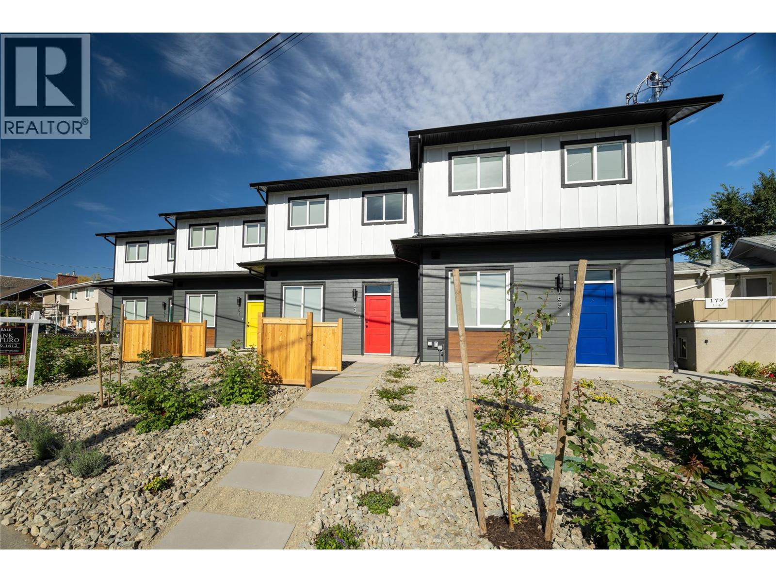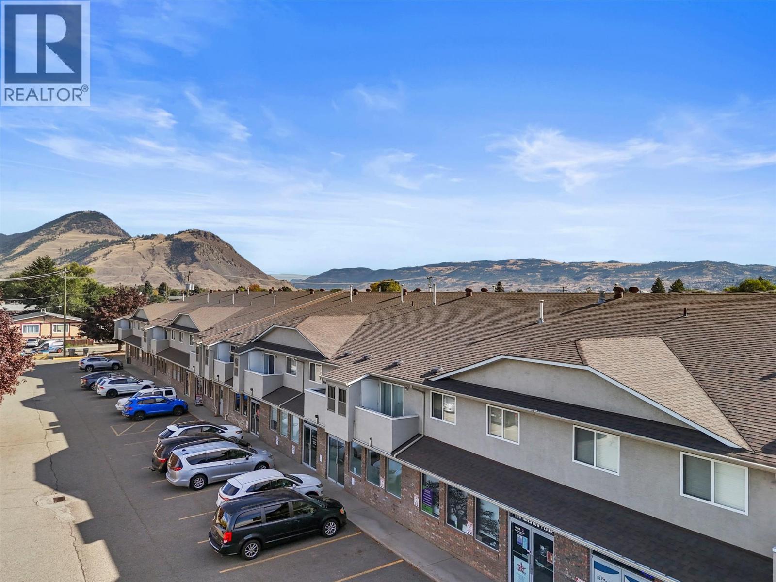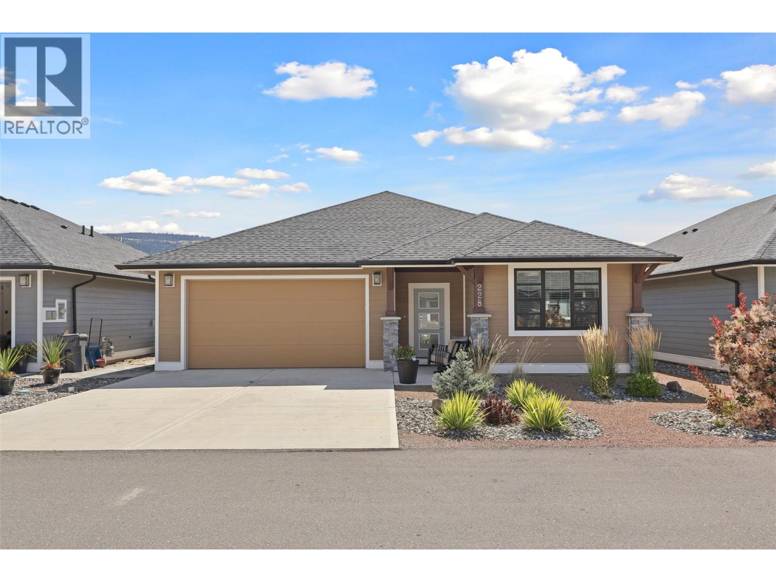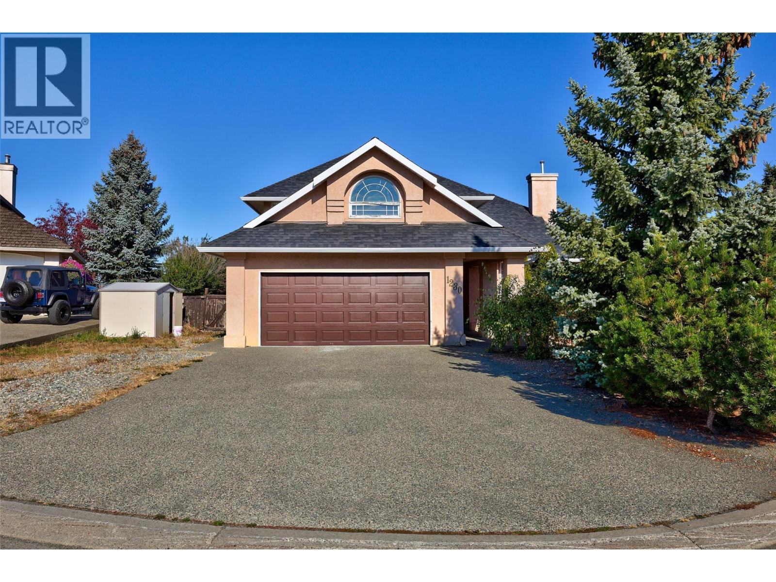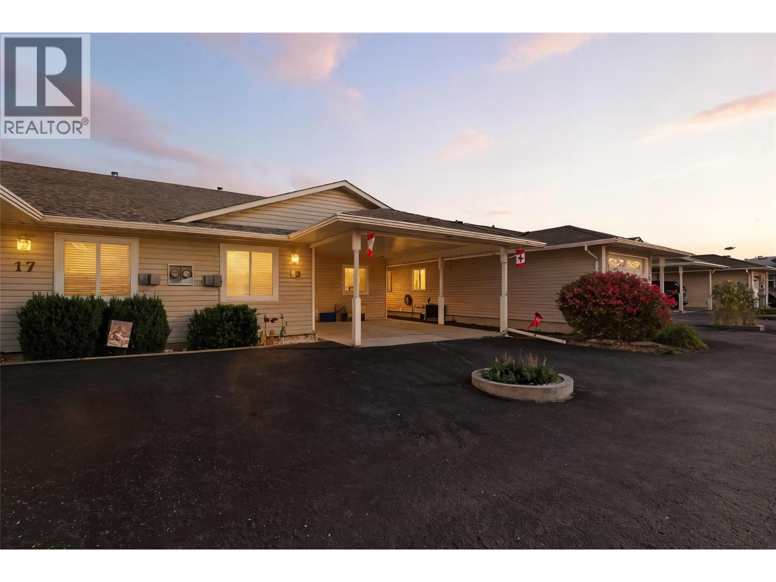- Houseful
- BC
- Kamloops
- Brocklehurst
- 2690 Briarwood Ave
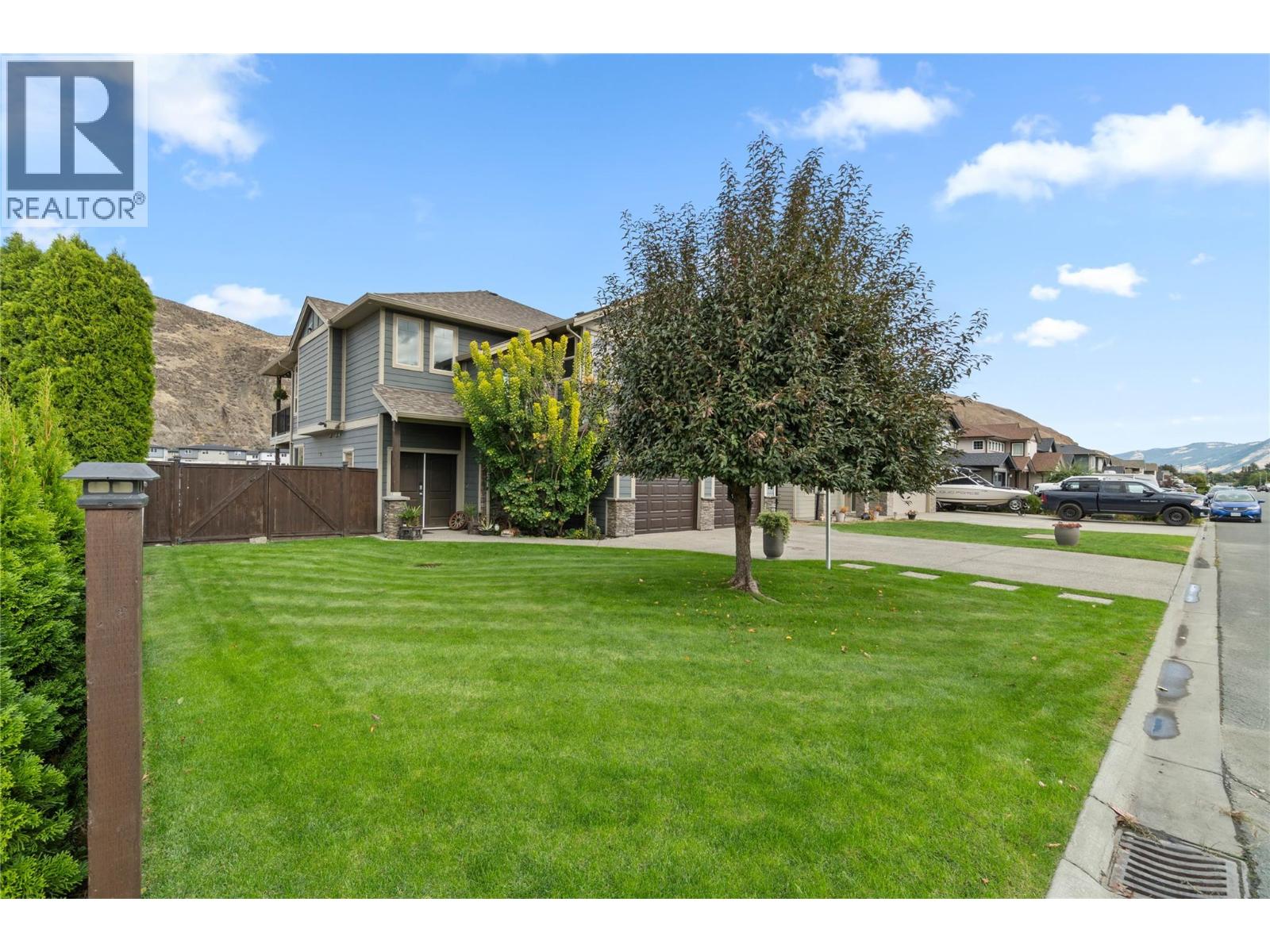
Highlights
Description
- Home value ($/Sqft)$465/Sqft
- Time on Houseful8 days
- Property typeSingle family
- StyleOther
- Neighbourhood
- Median school Score
- Year built2011
- Garage spaces3
- Mortgage payment
Gorgeous Custom Home in Brock’s Most Sought-After Area This stunning custom residence is nestled in one of Brock’s most desirable neighbourhoods, offering both a true sense of community and a home built with quality, and high-end finishes.The deluxe chef’s kitchen, designed with abundant storage, spice racks, pullouts, soft-close cabinetry, and a generous island. Premium features include a 48-inch Italian Bertazzoni six-burner gas range, a second oven, a commercial-grade range hood, and a convenient pot filler.The great room makes an impression with soaring tray ceilings, floor-to-ceiling windows, and hand-scraped hickory hardwood floors with views. The living room and the primary bedroom open to a full-length, covered deck—perfect for entertaining or quiet evenings. The main floor offers two bedrooms, including a spacious primary suite with a large walk-in closet and a luxurious five-piece ensuite. The soundproofed walkout basement provides flexibility with a large recreation room and wet bar, or the option of a fully self-contained one-bedroom suite.A drive-through triple-car heated garage with a workshop adds exceptional functionality. Additional highlights include central air conditioning, designer lighting, underground sprinklers, low-maintenance landscaping, wiring for a hot tub, and a large RV parking area.This home seamlessly combines luxury, privacy, and breathtaking views—an exceptional opportunity in one of Brock’s most sought-after neighbourhoods. (id:63267)
Home overview
- Cooling Central air conditioning
- Heat type Forced air, see remarks
- Sewer/ septic Municipal sewage system
- # total stories 2
- Roof Unknown
- Fencing Fence
- # garage spaces 3
- # parking spaces 3
- Has garage (y/n) Yes
- # full baths 3
- # total bathrooms 3.0
- # of above grade bedrooms 3
- Flooring Hardwood
- Has fireplace (y/n) Yes
- Community features Family oriented
- Subdivision Brocklehurst
- Zoning description Unknown
- Lot desc Level
- Lot size (acres) 0.0
- Building size 2366
- Listing # 10364386
- Property sub type Single family residence
- Status Active
- Kitchen 3.048m X 2.438m
Level: Basement - Bathroom (# of pieces - 4) Measurements not available
Level: Basement - Bedroom 3.048m X 4.267m
Level: Basement - Living room 4.267m X 4.877m
Level: Basement - Bedroom 3.048m X 4.877m
Level: Main - Living room 5.486m X 3.962m
Level: Main - Kitchen 3.353m X 3.81m
Level: Main - Ensuite bathroom (# of pieces - 5) Measurements not available
Level: Main - Bathroom (# of pieces - 4) Measurements not available
Level: Main - Dining room 3.048m X 3.048m
Level: Main - Primary bedroom 4.42m X 4.166m
Level: Main
- Listing source url Https://www.realtor.ca/real-estate/28944042/2690-briarwood-avenue-kamloops-brocklehurst
- Listing type identifier Idx

$-2,933
/ Month

