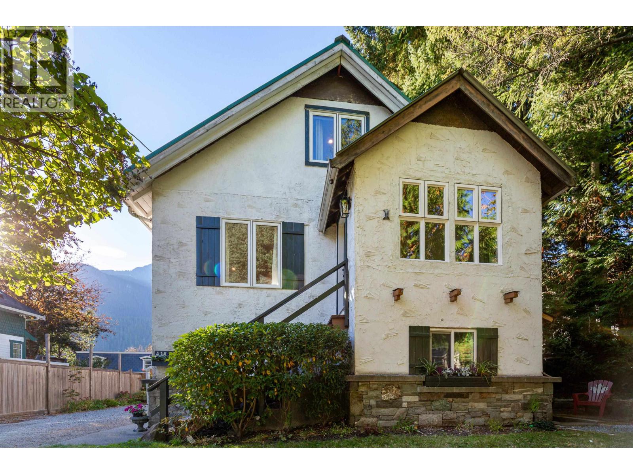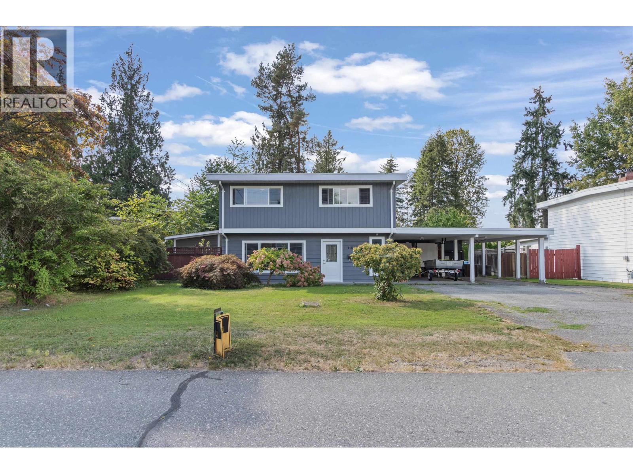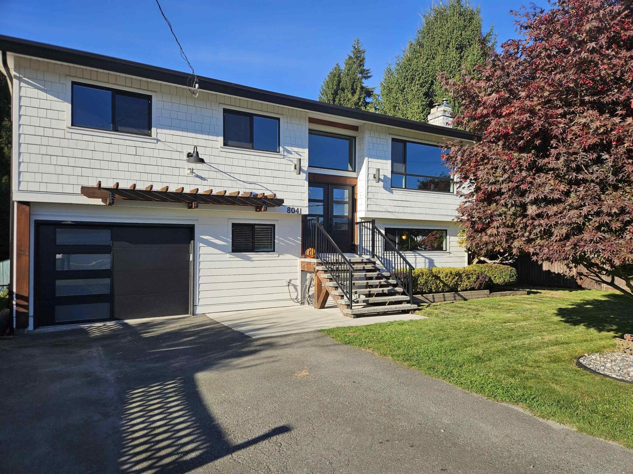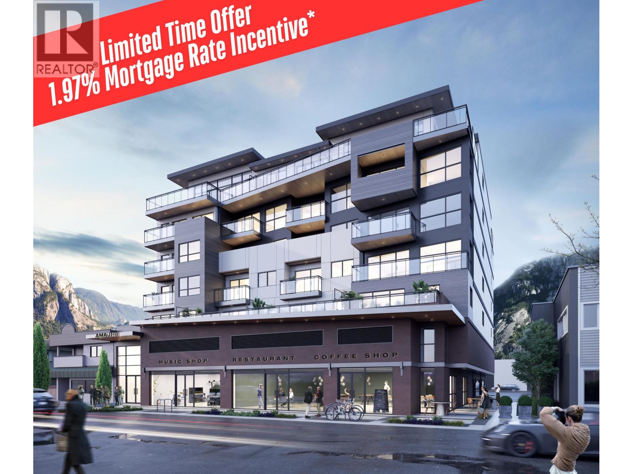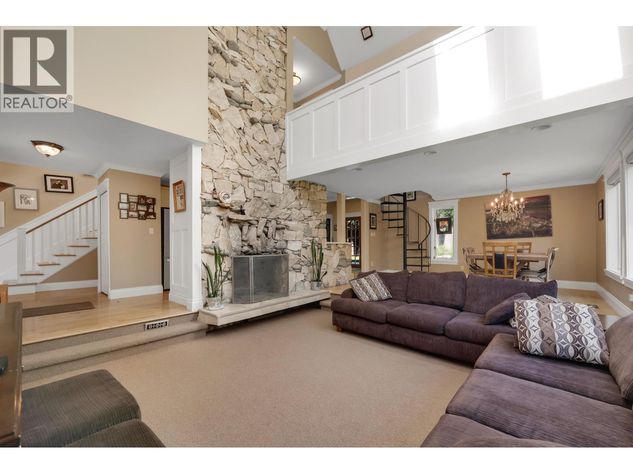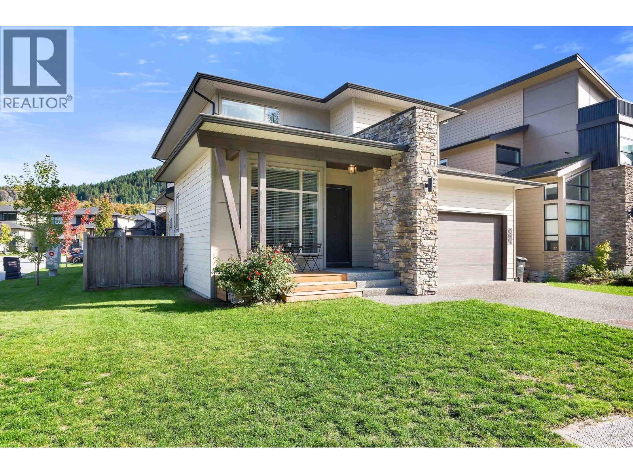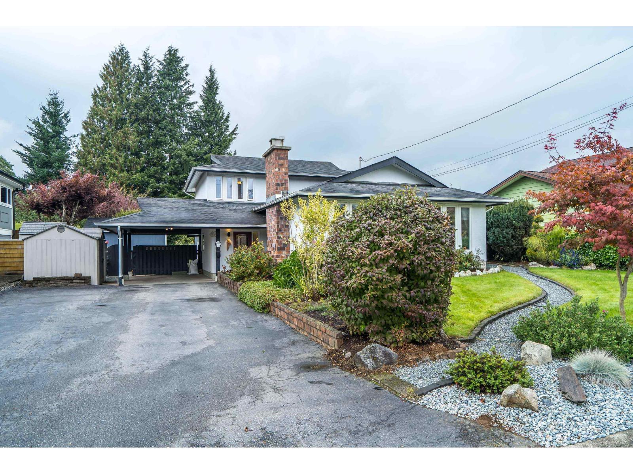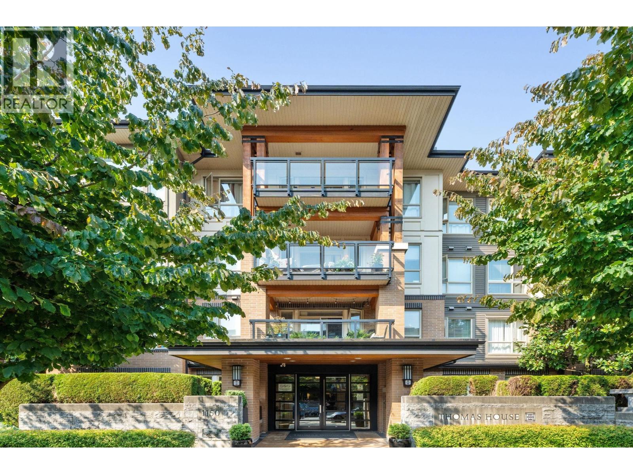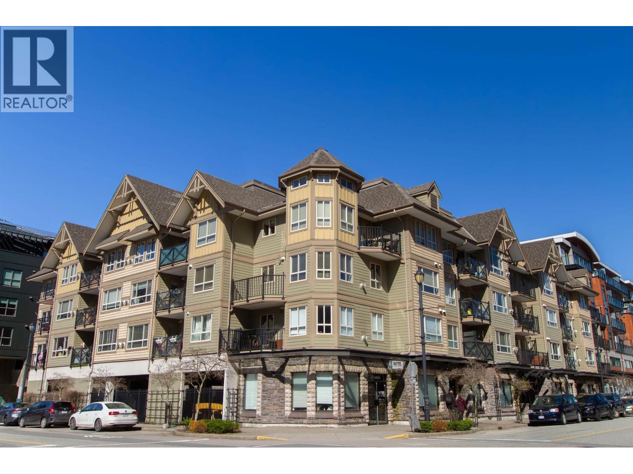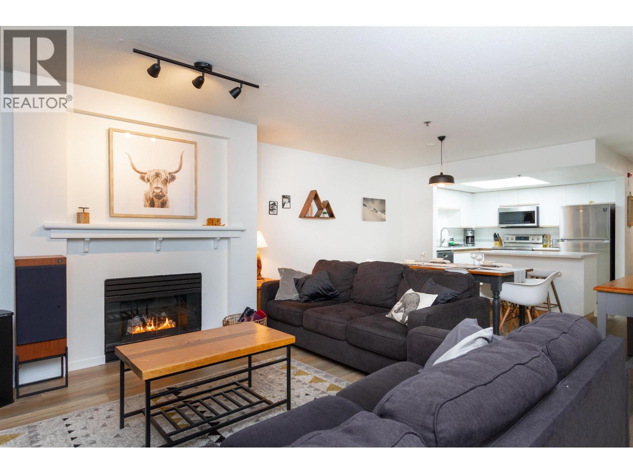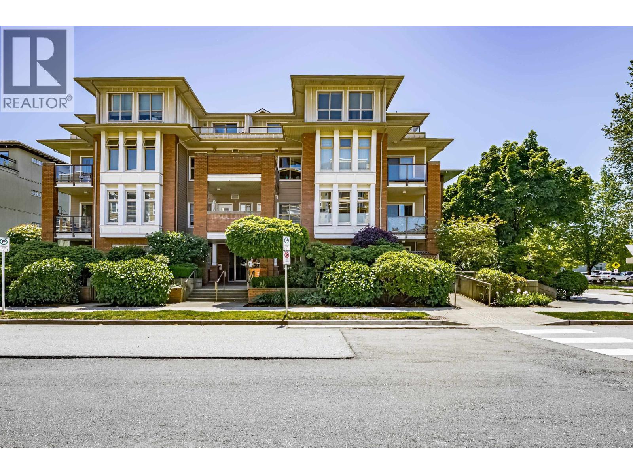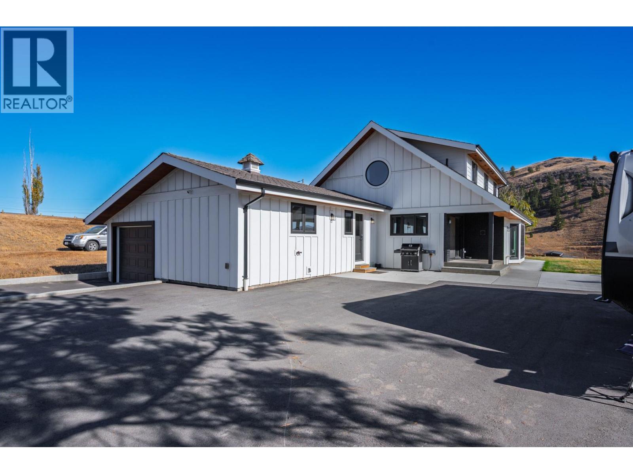
Highlights
Description
- Home value ($/Sqft)$455/Sqft
- Time on Housefulnew 20 hours
- Property typeSingle family
- StyleOther
- Lot size13.23 Acres
- Year built1975
- Garage spaces1
- Mortgage payment
Incredible potential in this Knutsford acreage, 13.23 scenic acres just 5 minutes to Aberdeen. Showcasing a tastefully updated country home with modern systems: upgraded electrical, generator panel, new driveway, house irrigation, state-of-the-art water filtration, new central A/C, new furnace, hot-water-on-demand, newer roof, newer windows, power blinds, hot tub, and Custom Fisher & Paykel appliances. Step into an open-concept main floor with farmhouse charm and a sunken living area anchored by a large gas fireplace and picture windows. A second dining area features patio doors to the lawn and views. Down the hall are three bedrooms plus a mud/laundry room and a 2-pc bath with sauna. Upstairs, the primary retreat boasts an incredible ensuite with a custom walk-in shower, two walk in closests and a view-soaker tub. The lower level offers two family rooms, a wet bar, fireplace, bedroom, bath, ideal for guests. An attached single garage connects to a storage room. Outside, enjoy rolling hills, new cross-fenced pastures, a new shelter, new riding arenas, chicken coop, and shed. Two barns include an updated 6-stall horse barn with tack room and wash bay/storage, and a second barn with guest bedroom, bathroom, and two bays. 14,000 litre cistern installed for additional water security and emergency such as fire suppression. Centrally located, minutes to shopping and amenities. (id:63267)
Home overview
- Cooling Central air conditioning
- Heat type Forced air, see remarks
- # total stories 3
- Roof Unknown
- Fencing Fence, cross fenced
- # garage spaces 1
- # parking spaces 1
- Has garage (y/n) Yes
- # full baths 3
- # half baths 1
- # total bathrooms 4.0
- # of above grade bedrooms 5
- Flooring Mixed flooring
- Has fireplace (y/n) Yes
- Community features Rural setting
- Subdivision Knutsford-lac le jeune
- View Mountain view, valley view, view (panoramic)
- Zoning description Unknown
- Directions 2083134
- Lot desc Rolling
- Lot dimensions 13.23
- Lot size (acres) 13.23
- Building size 5252
- Listing # 10364590
- Property sub type Single family residence
- Status Active
- Other 4.191m X 2.718m
Level: 2nd - Ensuite bathroom (# of pieces - 4) Measurements not available
Level: 2nd - Foyer 7.722m X 3.226m
Level: 2nd - Other 4.648m X 1.956m
Level: 2nd - Primary bedroom 4.293m X 5.918m
Level: 2nd - Bathroom (# of pieces - 4) Measurements not available
Level: Basement - Storage 5.436m X 2.896m
Level: Basement - Utility 8.357m X 5.766m
Level: Basement - Recreational room 12.217m X 7.95m
Level: Basement - Bedroom 5.436m X 4.242m
Level: Basement - Family room 7.874m X 4.166m
Level: Basement - Foyer 3.404m X 2.896m
Level: Main - Sauna 1.778m X 1.981m
Level: Main - Laundry 3.937m X 2.896m
Level: Main - Dining room 3.988m X 3.81m
Level: Main - Bedroom 3.785m X 3.531m
Level: Main - Bedroom 3.2m X 3.556m
Level: Main - Dining nook 4.216m X 4.039m
Level: Main - Bedroom 3.937m X 3.581m
Level: Main - Foyer 4.013m X 4.801m
Level: Main
- Listing source url Https://www.realtor.ca/real-estate/29003150/272-goose-lake-road-kamloops-knutsford-lac-le-jeune
- Listing type identifier Idx

$-6,371
/ Month


