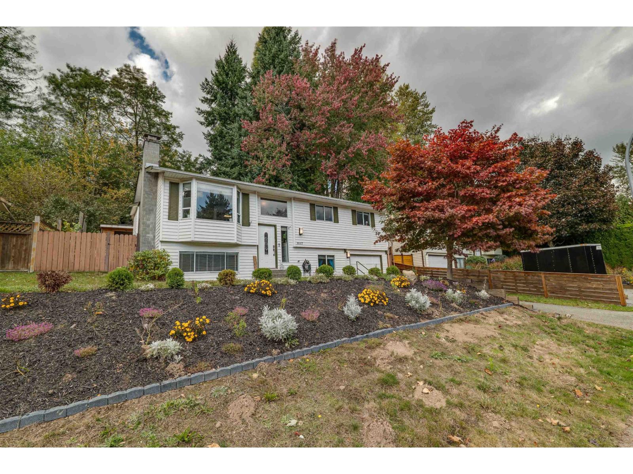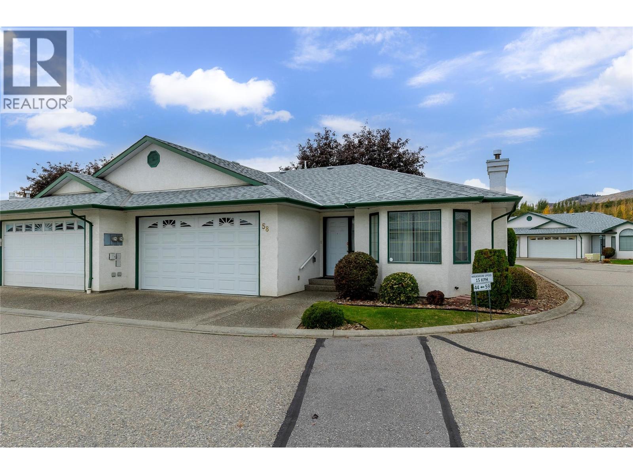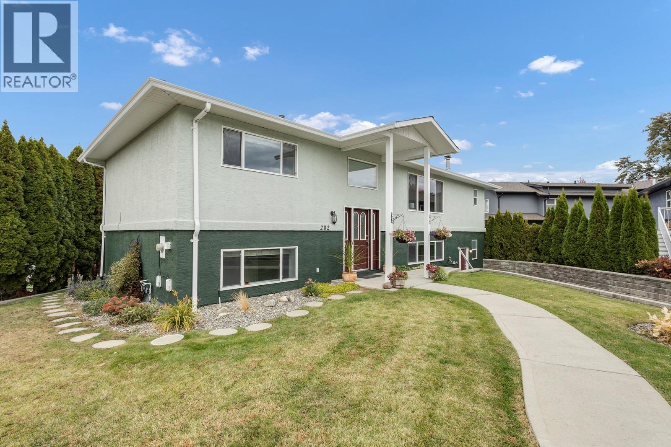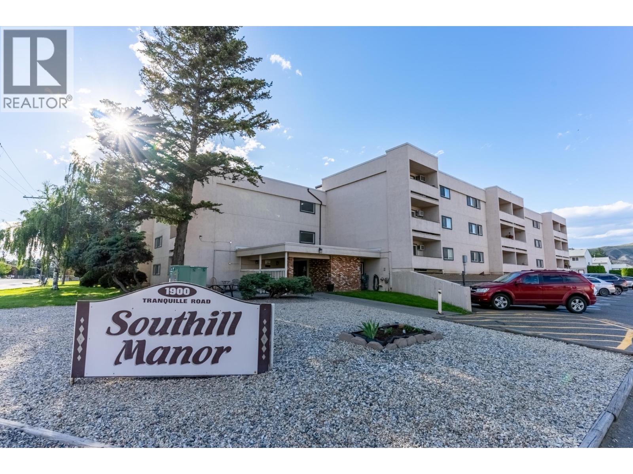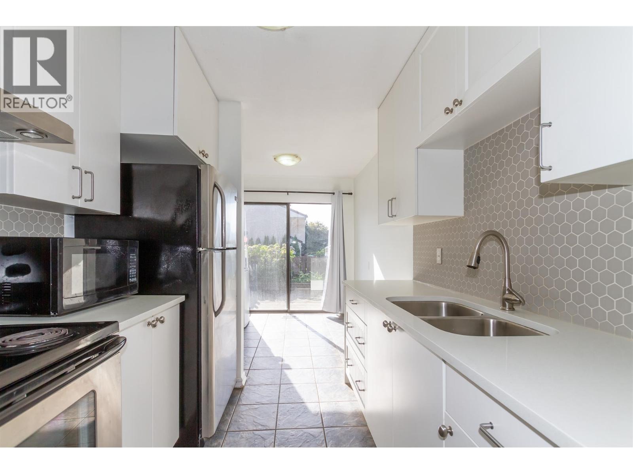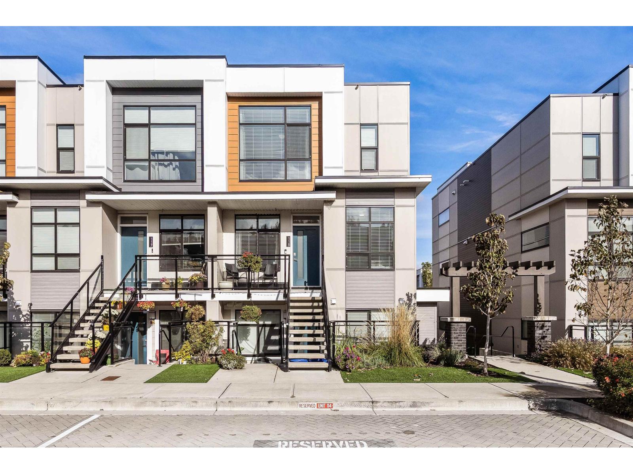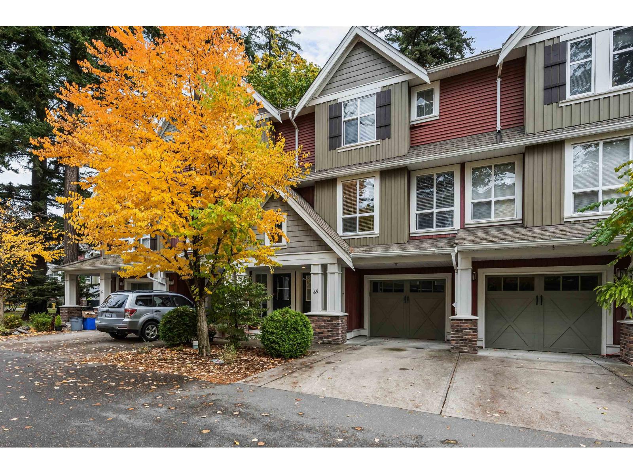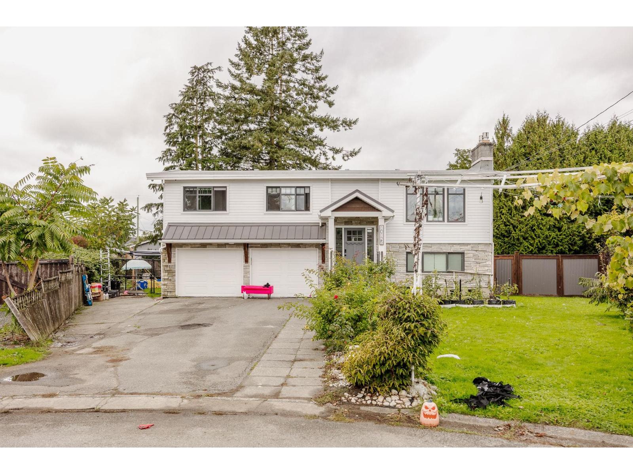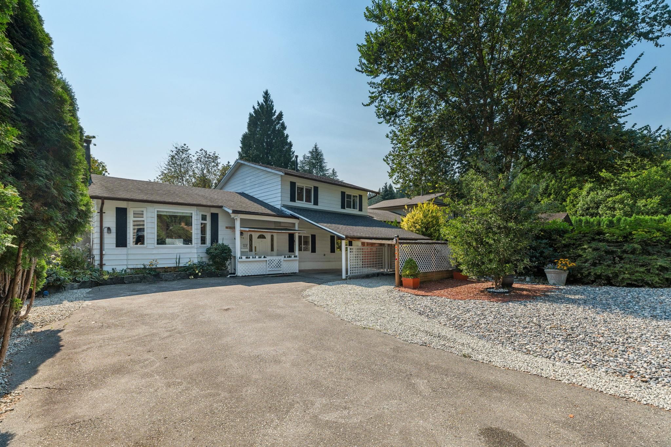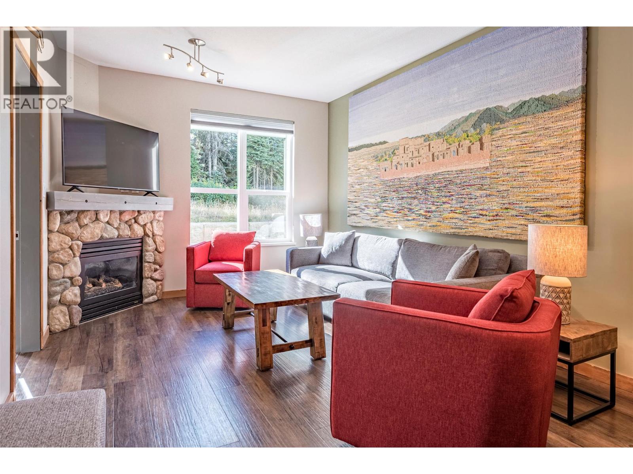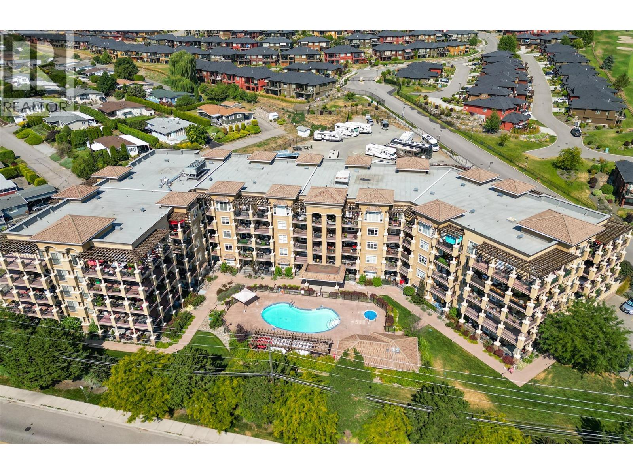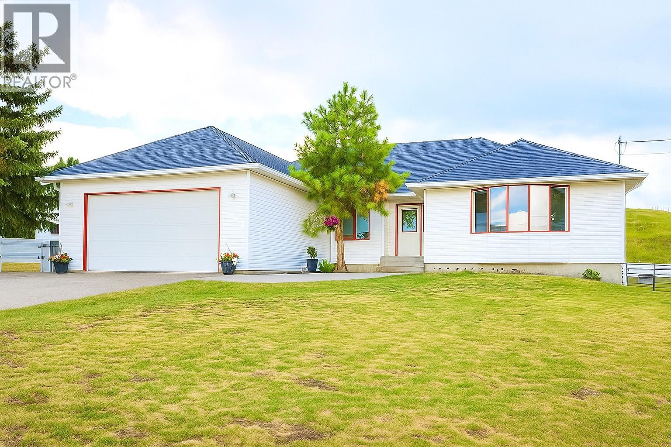
Highlights
Description
- Home value ($/Sqft)$800/Sqft
- Time on Houseful19 days
- Property typeSingle family
- StyleRanch
- Neighbourhood
- Lot size4.95 Acres
- Year built1993
- Garage spaces2
- Mortgage payment
Welcome to this rare blend of style, space, and location... this move-in ready rancher is nestled on 4.95 useable acres, in a quiet, highly sought-after neighborhood inside Kamloops City Limits with space to grow and close to everything Kamloops has to offer, also with City Water Supply. This beautifully updated home features 3600 sq ft of space including the partially finished basement just waiting for your finishing ideas. The renovated main floor features a showpiece kitchen with quartz countertops, large island with plenty of storage, newer appliances, engineered wood flooring throughout the main, also 3 bright bedrooms, & 2 full baths - all designed with modern family living in mind. Downstairs is the finished rec room & rough in for 3rd bath, also plenty of space to finish with another bdrm & may even have some suite potential with some modifications. The property offers city water, paved road access, 24x36 barn with 2 stalls (could be 4 stalls), hay storage, fenced paddocks & cross fenced acreage for your horses, pets or kids to ride or roam, and a peaceful setting just 5 minutes from the best shops, restaurants, and schools. Truly the best of both worlds... Country living with urban convenience! Note: The City of Kamloops now allows for a coach house (carriage suite) on a CR-2 zoned lot with a single family dwelling, so perhaps if the barn is not needed, it could possibly be converted to a coach house. Please confirm details with City of Kamloops Planning Dept. (id:63267)
Home overview
- Heat type Forced air, see remarks
- Sewer/ septic Septic tank
- # total stories 2
- Roof Unknown
- Fencing Fence, cross fenced
- # garage spaces 2
- # parking spaces 2
- Has garage (y/n) Yes
- # full baths 2
- # total bathrooms 2.0
- # of above grade bedrooms 3
- Community features Family oriented, rural setting
- Subdivision Knutsford-lac le jeune
- View Mountain view, view (panoramic)
- Zoning description Unknown
- Lot dimensions 4.95
- Lot size (acres) 4.95
- Building size 2250
- Listing # 10364940
- Property sub type Single family residence
- Status Active
- Recreational room 9.093m X 4.496m
Level: Basement - Ensuite bathroom (# of pieces - 3) Measurements not available
Level: Main - Family room 5.867m X 4.394m
Level: Main - Bedroom 2.972m X 2.972m
Level: Main - Primary bedroom 4.166m X 3.708m
Level: Main - Bathroom (# of pieces - 4) Measurements not available
Level: Main - Foyer 3.048m X 2.515m
Level: Main - Bedroom 3.353m X 2.769m
Level: Main - Kitchen 4.674m X 3.327m
Level: Main - Living room 5.588m X 3.607m
Level: Main - Dining room 4.47m X 4.115m
Level: Main
- Listing source url Https://www.realtor.ca/real-estate/28950259/2740-simms-place-kamloops-knutsford-lac-le-jeune
- Listing type identifier Idx

$-4,797
/ Month


