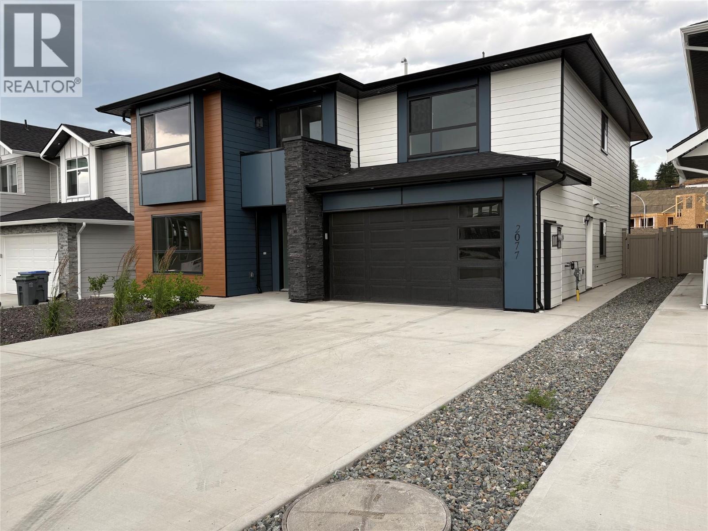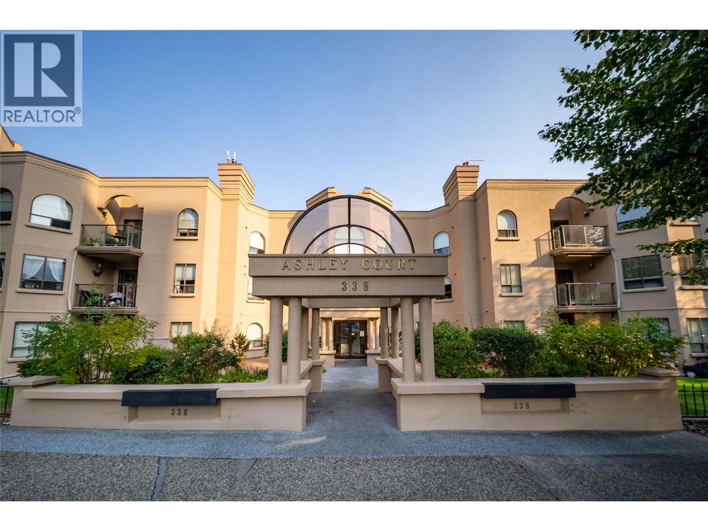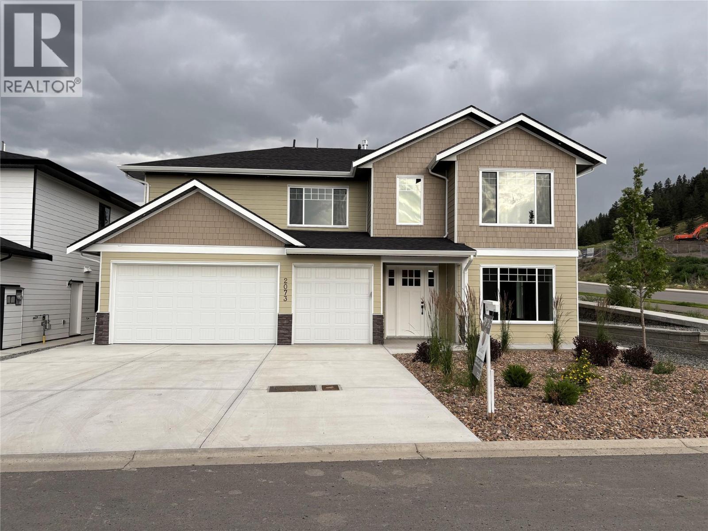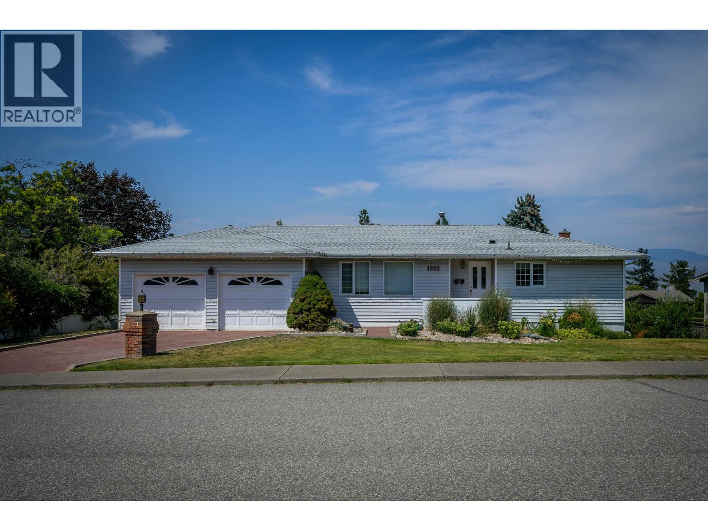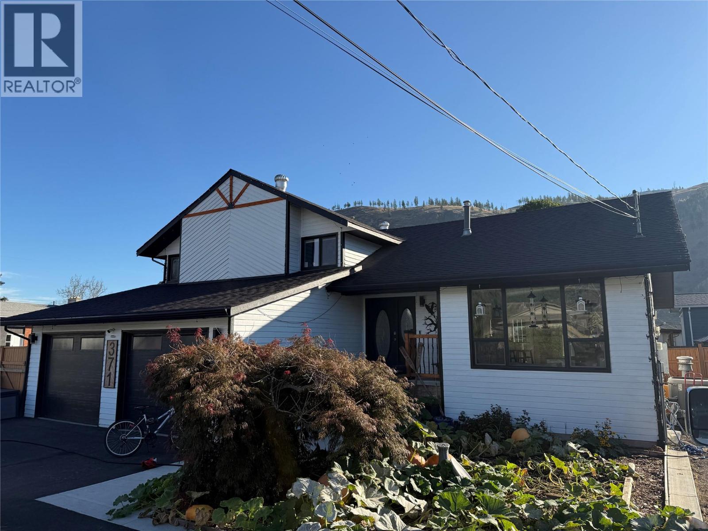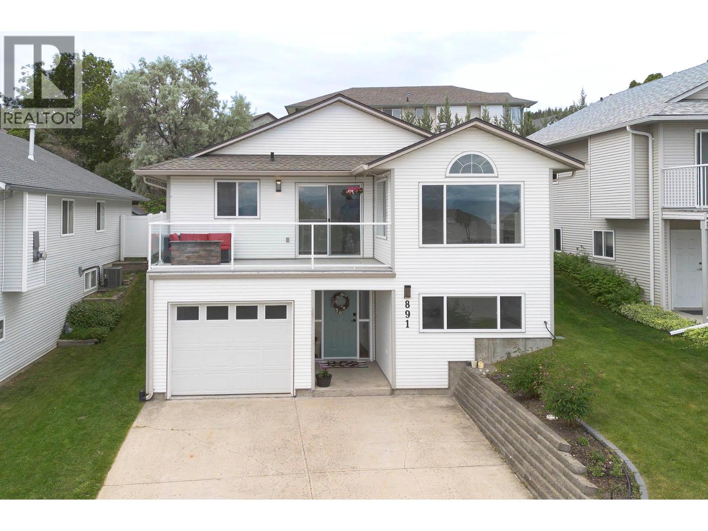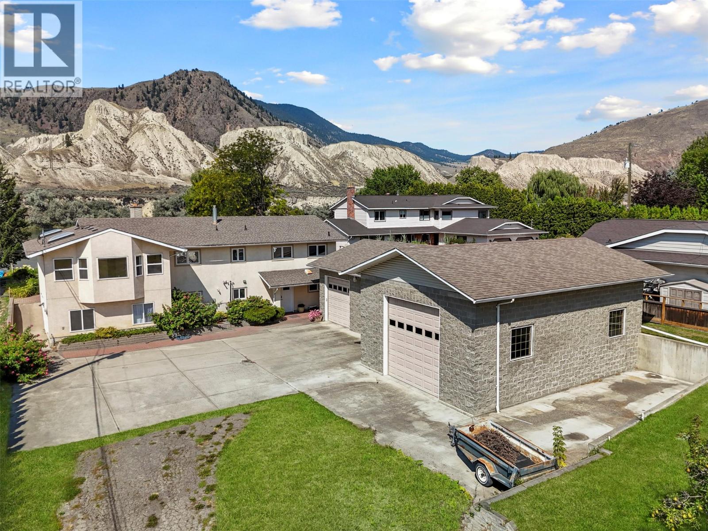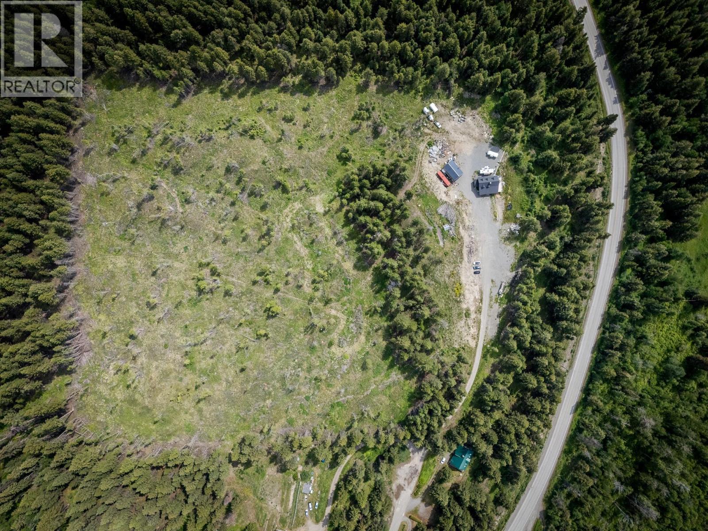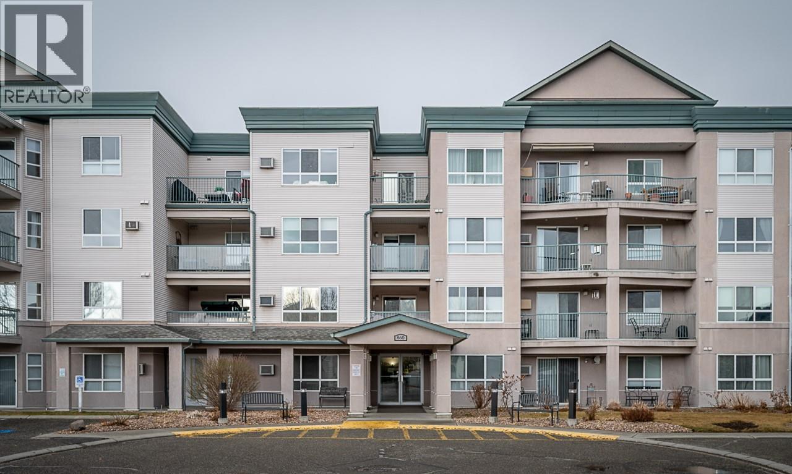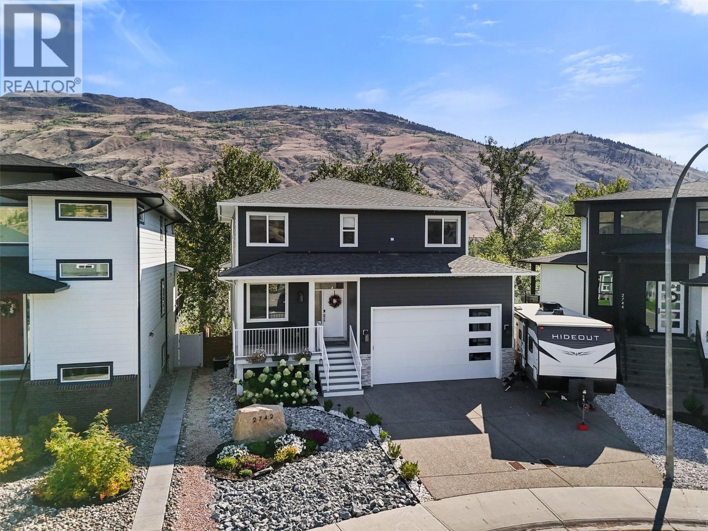
Highlights
Description
- Home value ($/Sqft)$370/Sqft
- Time on Houseful45 days
- Property typeSingle family
- Neighbourhood
- Median school Score
- Lot size10,454 Sqft
- Year built2022
- Garage spaces2
- Mortgage payment
Majestic two-story custom home with a fully finished basement located in the wonderful neighborhood of Beachmount Estates! This gorgeous home has six bedrooms PLUS a den and 3.5 baths! It’s very unique in that it has four bedrooms upstairs! The custom laundry room located on the same floor as the four bedrooms is incredibly convenient. On the main you have an amazing kitchen featuring a huge island and three sinks: one in the island, one on the surround, and a separate bar sink area! Perfect for the chef in the house and for entertaining! There's also a huge pantry and plenty of room in the great room! The property is fully landscaped with underground sprinklers in both the front and back. Central air, elegant finishings throughout and all appliances included. This home shows wonderfully and is the perfect family home. Don't miss this turn-key opportunity to move into this amazing neighborhood! (id:63267)
Home overview
- Cooling Central air conditioning
- Heat type Forced air, see remarks
- Sewer/ septic Municipal sewage system
- # total stories 3
- Roof Unknown
- # garage spaces 2
- # parking spaces 2
- Has garage (y/n) Yes
- # full baths 3
- # half baths 1
- # total bathrooms 4.0
- # of above grade bedrooms 6
- Has fireplace (y/n) Yes
- Subdivision Westsyde
- Zoning description Unknown
- Lot dimensions 0.24
- Lot size (acres) 0.24
- Building size 3240
- Listing # 10362980
- Property sub type Single family residence
- Status Active
- Laundry 2.286m X 2.286m
Level: 2nd - Bathroom (# of pieces - 5) Measurements not available
Level: 2nd - Bedroom 3.353m X 3.454m
Level: 2nd - Bedroom 3.327m X 4.039m
Level: 2nd - Ensuite bathroom (# of pieces - 5) Measurements not available
Level: 2nd - Bedroom 3.835m X 3.48m
Level: 2nd - Primary bedroom 5.918m X 3.937m
Level: 2nd - Recreational room 7.29m X 4.75m
Level: Basement - Bathroom (# of pieces - 4) Measurements not available
Level: Basement - Bedroom 3.607m X 3.404m
Level: Basement - Bedroom 3.607m X 4.75m
Level: Basement - Utility 3.531m X 2.438m
Level: Basement - Living room 4.47m X 4.75m
Level: Main - Dining room 2.007m X 4.039m
Level: Main - Foyer 1.702m X 2.642m
Level: Main - Pantry 1.803m X 1.372m
Level: Main - Office 2.667m X 3.454m
Level: Main - Kitchen 4.521m X 4.75m
Level: Main - Mudroom 3.531m X 2.438m
Level: Main - Bathroom (# of pieces - 2) Measurements not available
Level: Main
- Listing source url Https://www.realtor.ca/real-estate/28877767/2742-beachmount-crescent-kamloops-westsyde
- Listing type identifier Idx

$-3,200
/ Month




