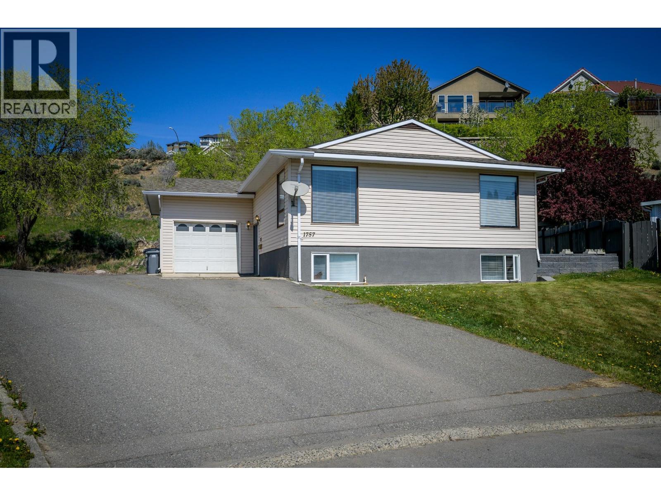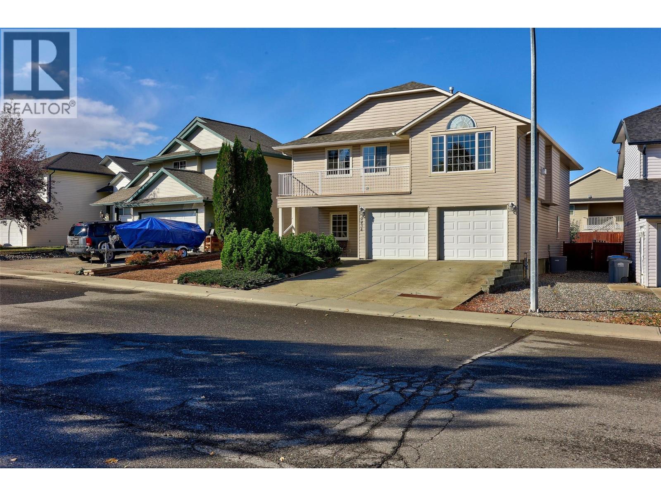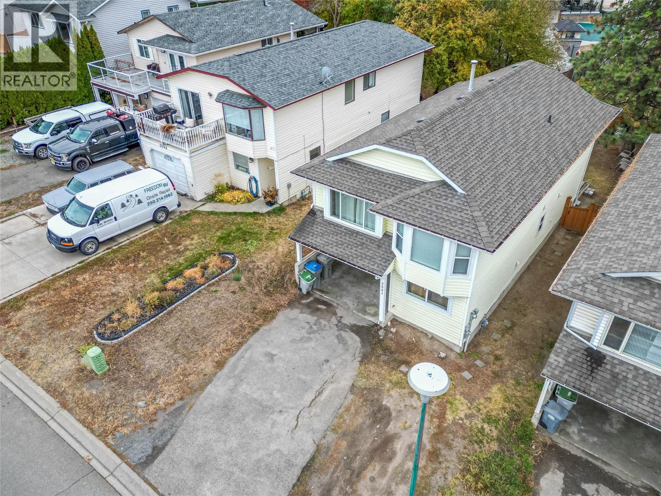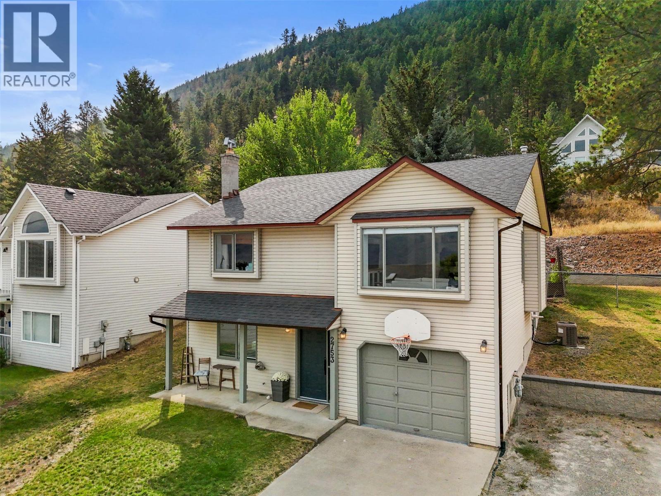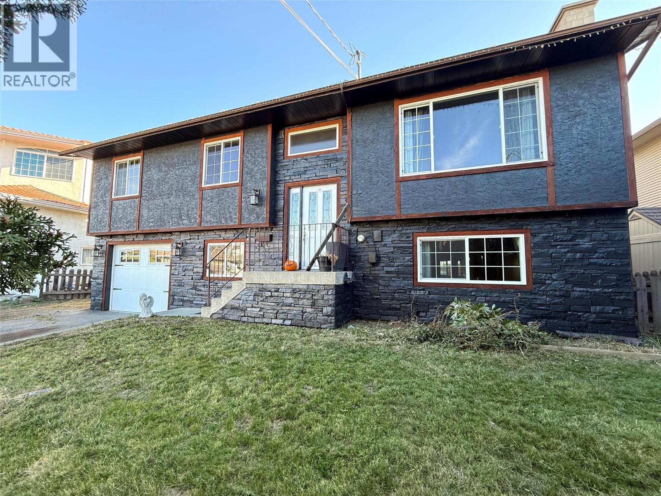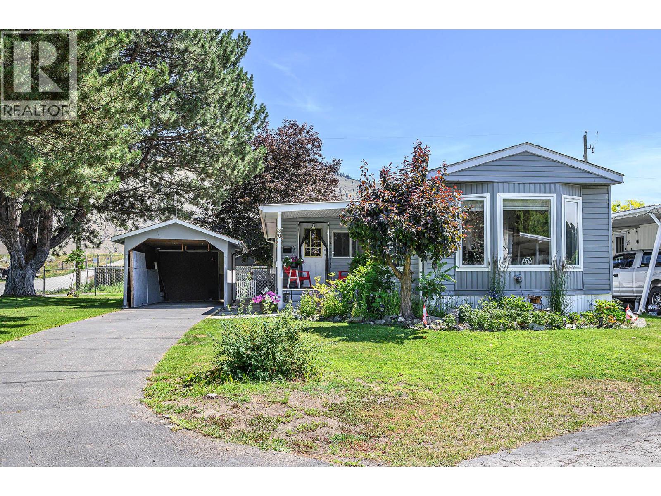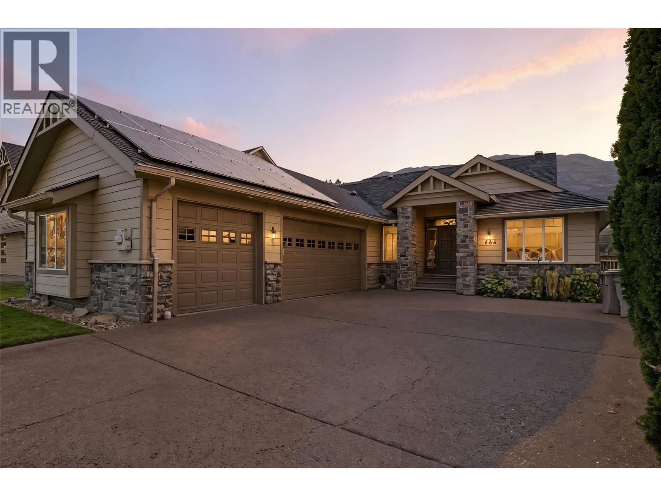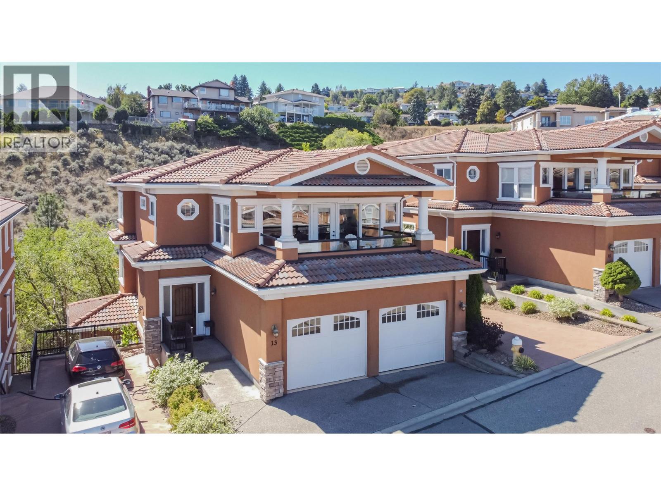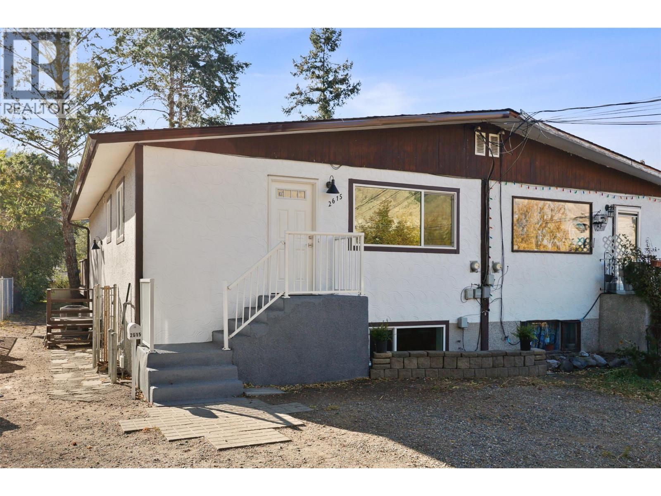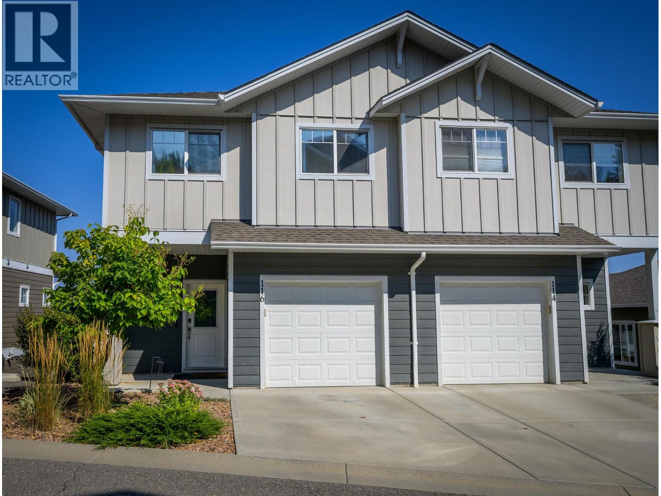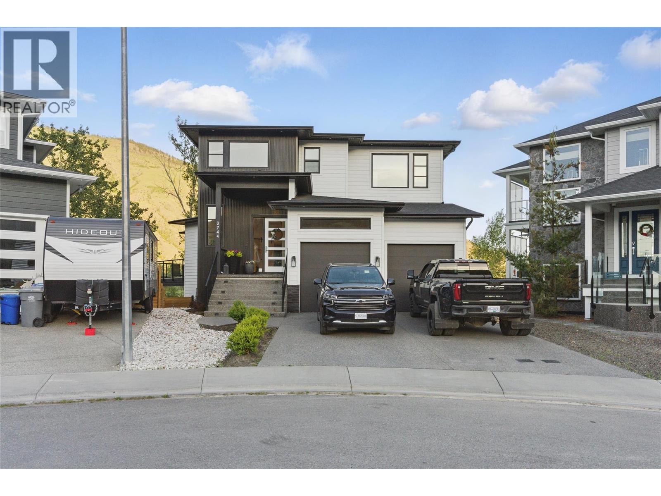
Highlights
Description
- Home value ($/Sqft)$307/Sqft
- Time on Housefulnew 7 hours
- Property typeSingle family
- Neighbourhood
- Median school Score
- Lot size0.29 Acre
- Year built2021
- Garage spaces2
- Mortgage payment
Welcome to this stunning executive home backing onto the North Thompson River and Westsyde Centennial Park. Natural light and sweeping views fill every room, creating an inviting and luxurious atmosphere. At the heart of the home is a showstopping kitchen with a massive island, mini fridge, double oven with pot filler, oversized fridge/freezer, and a sink overlooking the dog park—perfect for entertaining or everyday living. The open-concept main floor also features a spacious living room with cozy fireplace, walk-in pantry, 2-piece powder room, office, and double garage. Upstairs offers three large bedrooms, including a magazine-worthy primary suite with his and hers sinks, soaker tub, oversized shower with dual rainheads, and a massive walk-in closet. A stylish laundry room and 4-piece bath complete the upper level. Downstairs is made for fun and function, with a family room, pool table area, home gym, bar, 4th bedroom, full bath, and walkout access to a covered patio and expansive yard. Whether it’s relaxing on the sun deck, hosting guests, or enjoying riverside walks, this home blends lifestyle and luxury in a truly exceptional setting. (id:63267)
Home overview
- Heat type No heat
- Sewer/ septic Municipal sewage system
- # total stories 3
- Roof Unknown
- # garage spaces 2
- # parking spaces 2
- Has garage (y/n) Yes
- # full baths 3
- # half baths 1
- # total bathrooms 4.0
- # of above grade bedrooms 4
- Flooring Mixed flooring
- Has fireplace (y/n) Yes
- Subdivision Westsyde
- Zoning description Unknown
- Lot dimensions 0.29
- Lot size (acres) 0.29
- Building size 4232
- Listing # 10366625
- Property sub type Single family residence
- Status Active
- Bedroom 3.658m X 4.369m
Level: 2nd - Bedroom 3.759m X 3.962m
Level: 2nd - Bathroom (# of pieces - 5) Measurements not available
Level: 2nd - Primary bedroom 4.775m X 4.115m
Level: 2nd - Laundry 3.759m X 2.286m
Level: 2nd - Ensuite bathroom (# of pieces - 5) Measurements not available
Level: 2nd - Recreational room 4.572m X 5.334m
Level: Basement - Bedroom 4.166m X 3.2m
Level: Basement - Games room 5.131m X 4.42m
Level: Basement - Bathroom (# of pieces - 3) Measurements not available
Level: Basement - Utility 2.896m X 2.083m
Level: Basement - Mudroom 1.88m X 2.057m
Level: Main - Pantry 1.727m X 2.286m
Level: Main - Bathroom (# of pieces - 2) Measurements not available
Level: Main - Dining nook 3.759m X 4.572m
Level: Main - Foyer 2.565m X 4.572m
Level: Main - Office 3.607m X 3.2m
Level: Main - Kitchen 5.334m X 4.877m
Level: Main - Living room 5.283m X 5.182m
Level: Main
- Listing source url Https://www.realtor.ca/real-estate/29026692/2744-beachmount-crescent-kamloops-westsyde
- Listing type identifier Idx

$-3,466
/ Month

