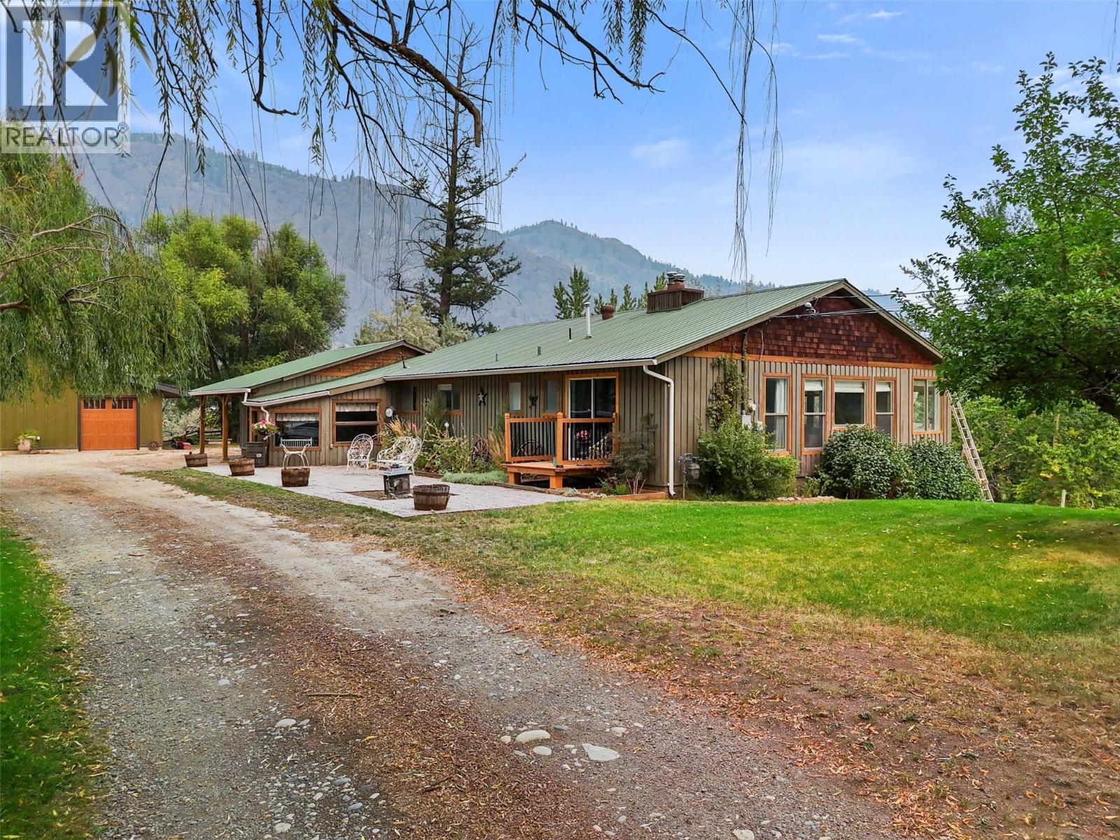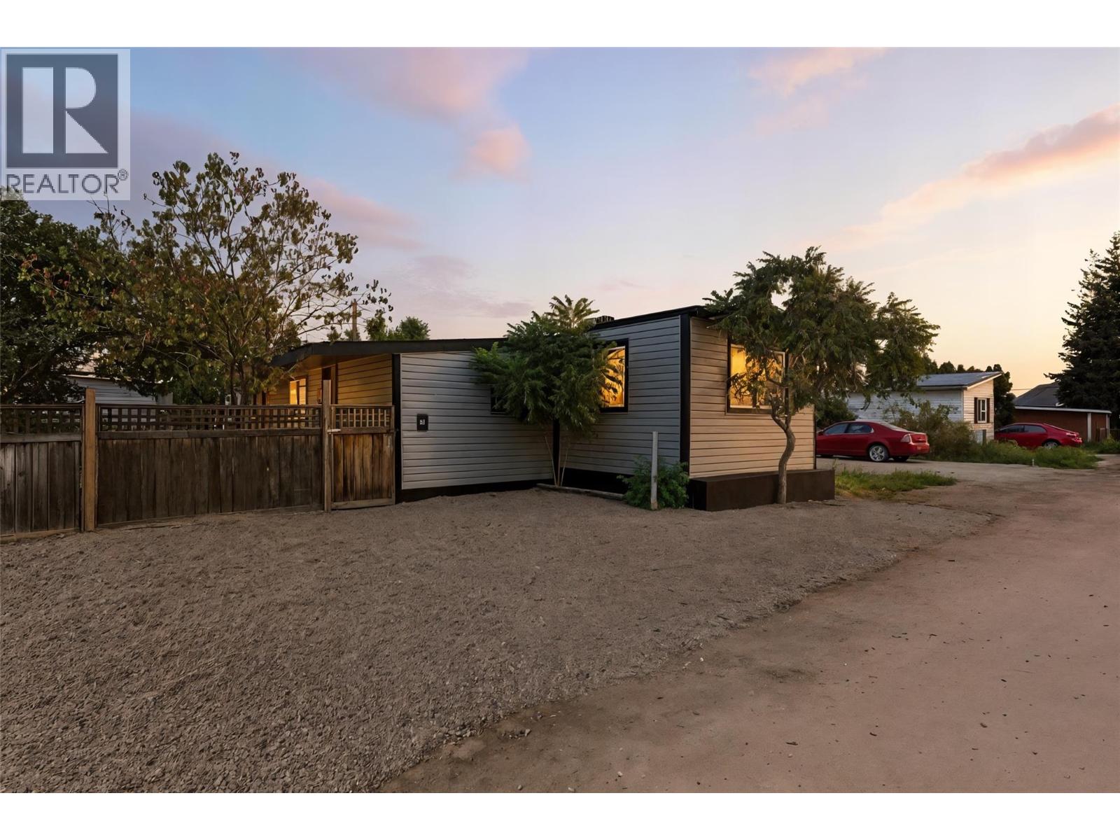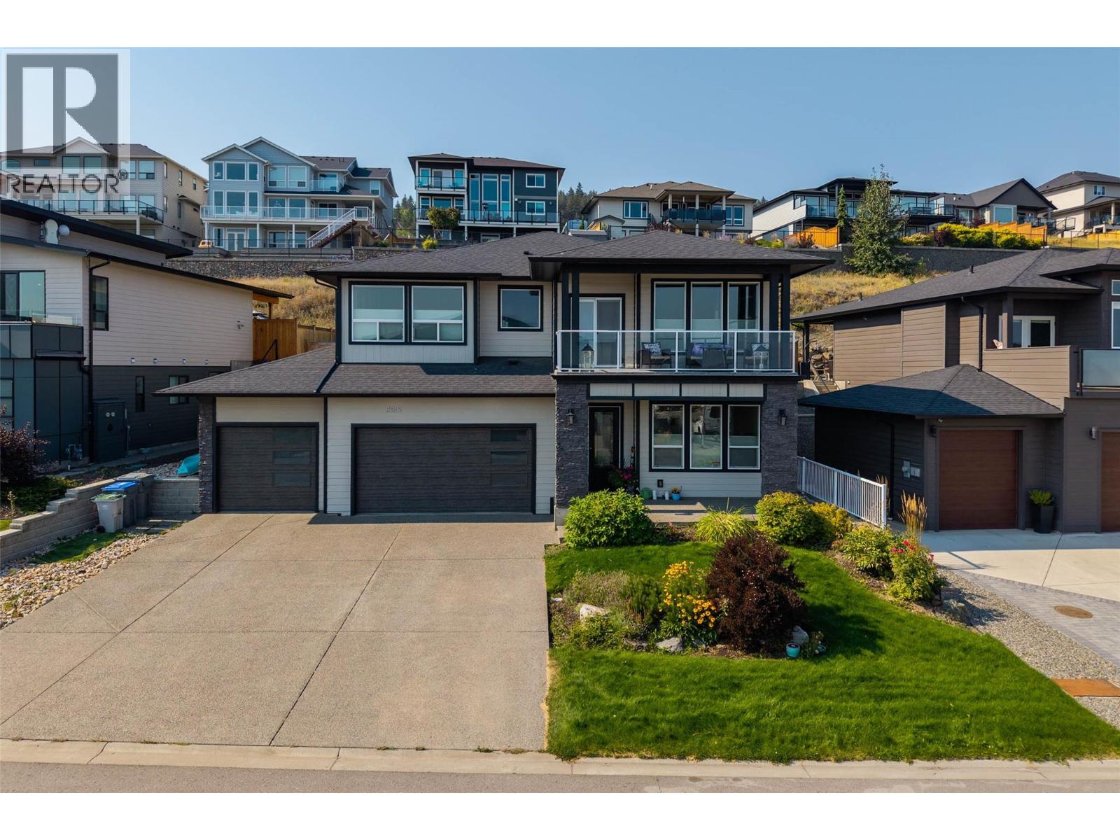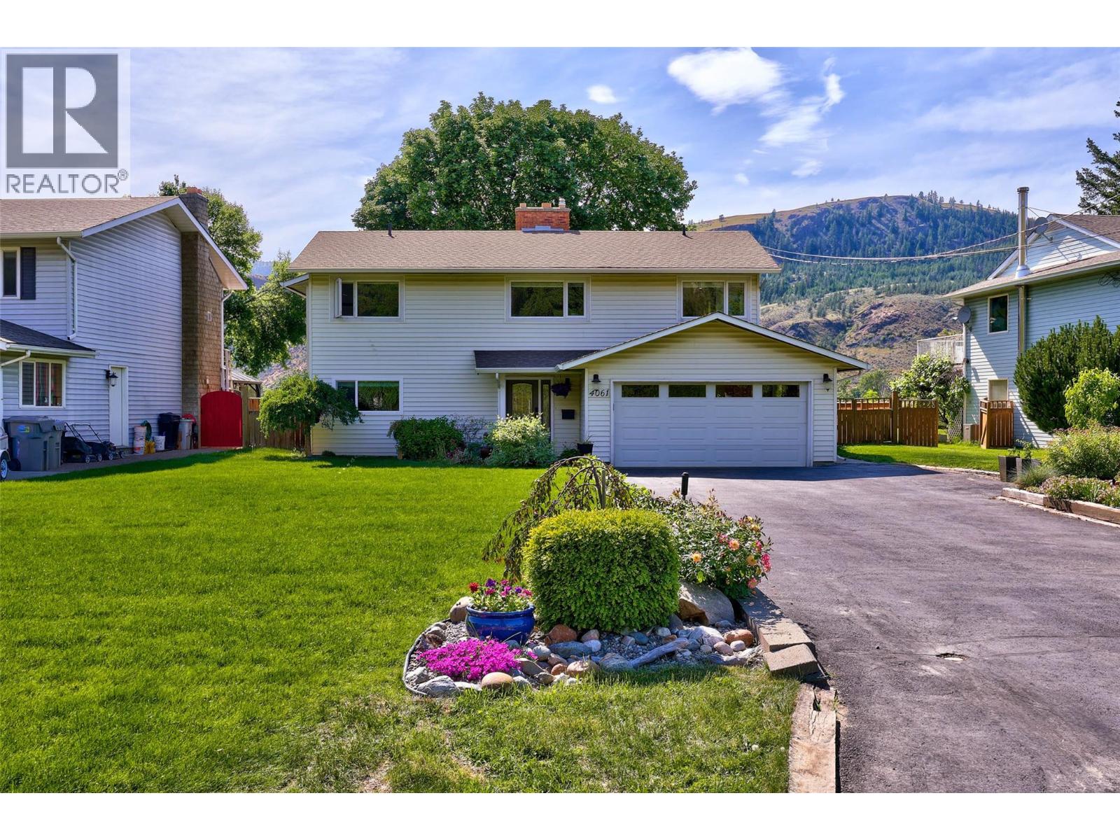- Houseful
- BC
- Kamloops
- Juniper Ridge
- 2776 Capilano Dr
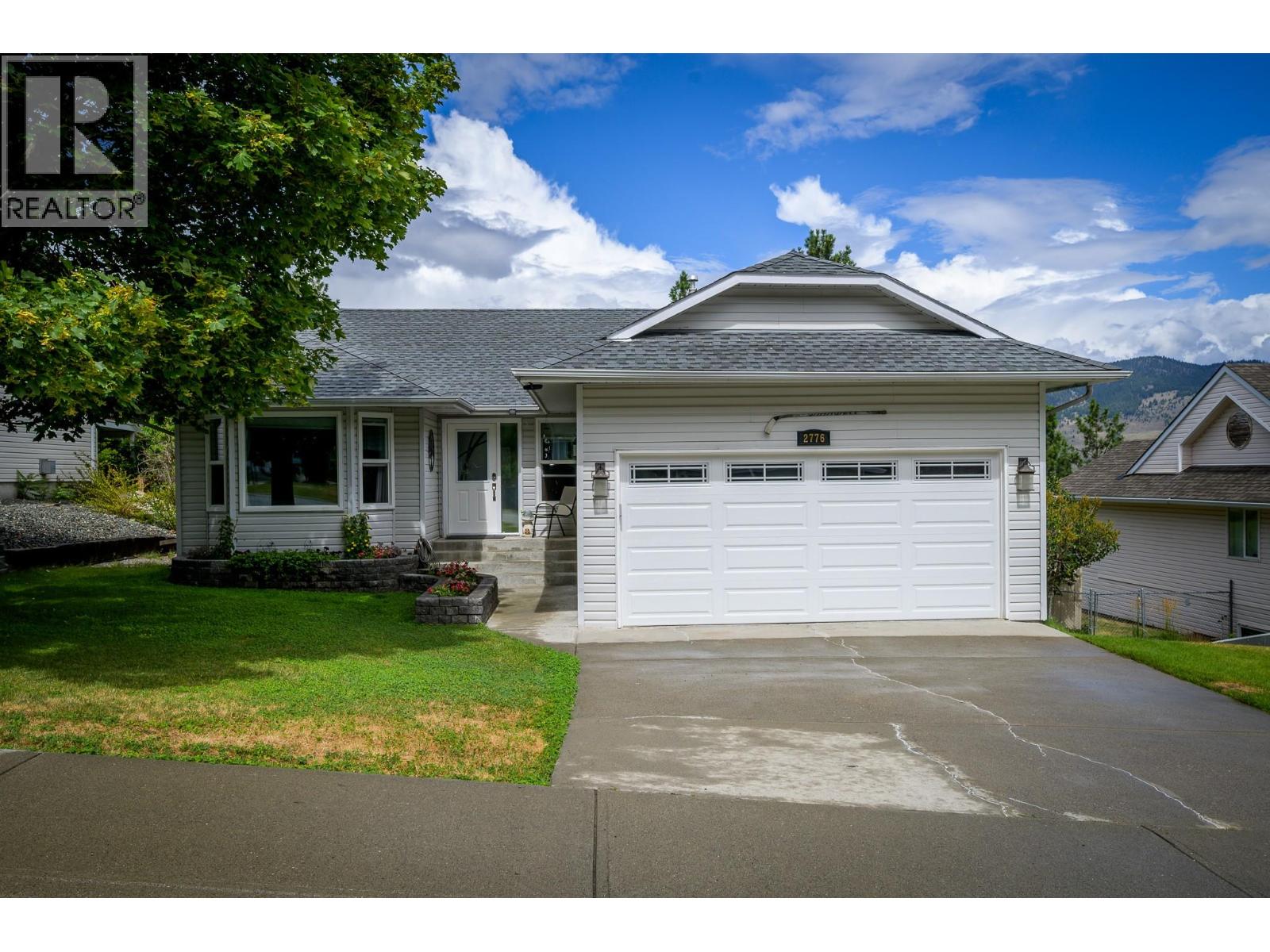
2776 Capilano Dr
2776 Capilano Dr
Highlights
Description
- Home value ($/Sqft)$326/Sqft
- Time on Houseful29 days
- Property typeSingle family
- StyleRanch
- Neighbourhood
- Median school Score
- Lot size9,583 Sqft
- Year built1990
- Garage spaces2
- Mortgage payment
Nicely updated level entry rancher with inlaw suite, located in sought after location with northern views and backing on to open space for privacy. This home includes a nice sized entry which leads to the main living space. The living room overlooks the large yard and includes an electric fireplace and laminate floors throughout. The spacious kitchen has been updated and includes quartz stone countertops. There is access to the back patio and yard off of the nook area of the kitchen. There are 3 bedrooms on the main floor. The primary bedroom features a walk-in closet and updated 3 piece ensuite. There is an additional main floor 4 piece bathroom. The basement level is split in half between a 1 bedroom inlaw suite and space for the main floor occupants to enjoy. There is a large family room, storage and a big laundry room which is shared with the basement suite if needed. The suite has bright large windows and has a private side entry to the suite. The yard itself is relatively flat, has a large garden plot for veggies, a few fruit trees and irrigation. The yard backs on to open space (privately held land) which likely will not affect this property if developed. Other features of this home include 2 car garage with new door and lift, heat pump (central a/c), new front door, potential to put RV parking in on the east side of the home which has a large flat area. (id:63267)
Home overview
- Cooling Central air conditioning, heat pump
- Heat type Forced air, see remarks
- Sewer/ septic Municipal sewage system
- # total stories 2
- Roof Unknown
- Fencing Fence
- # garage spaces 2
- # parking spaces 5
- Has garage (y/n) Yes
- # full baths 3
- # total bathrooms 3.0
- # of above grade bedrooms 4
- Flooring Carpeted, mixed flooring
- Community features Family oriented, rentals allowed
- Subdivision Juniper ridge
- View Mountain view, valley view, view (panoramic)
- Zoning description Residential
- Directions 2103705
- Lot desc Landscaped, level, sloping
- Lot dimensions 0.22
- Lot size (acres) 0.22
- Building size 2638
- Listing # 10358696
- Property sub type Single family residence
- Status Active
- Laundry 3.048m X 2.286m
Level: Basement - Bathroom (# of pieces - 3) Measurements not available
Level: Basement - Utility 3.073m X 3.835m
Level: Basement - Dining room 2.946m X 2.134m
Level: Basement - Kitchen 4.013m X 1.956m
Level: Basement - Other 3.454m X 1.829m
Level: Basement - Bedroom 3.353m X 3.835m
Level: Basement - Living room 3.556m X 2.819m
Level: Basement - Family room 5.715m X 3.835m
Level: Basement - Bedroom 2.921m X 2.642m
Level: Main - Bedroom 2.972m X 2.845m
Level: Main - Primary bedroom 3.505m X 4.445m
Level: Main - Living room 4.623m X 4.597m
Level: Main - Foyer 1.676m X 2.489m
Level: Main - Ensuite bathroom (# of pieces - 3) Measurements not available
Level: Main - Office 2.616m X 2.972m
Level: Main - Kitchen 3.124m X 3.175m
Level: Main - Dining nook 3.124m X 1.905m
Level: Main - Bathroom (# of pieces - 4) Measurements not available
Level: Main - Dining room 3.48m X 2.134m
Level: Main
- Listing source url Https://www.realtor.ca/real-estate/28704998/2776-capilano-drive-kamloops-juniper-ridge
- Listing type identifier Idx

$-2,293
/ Month






