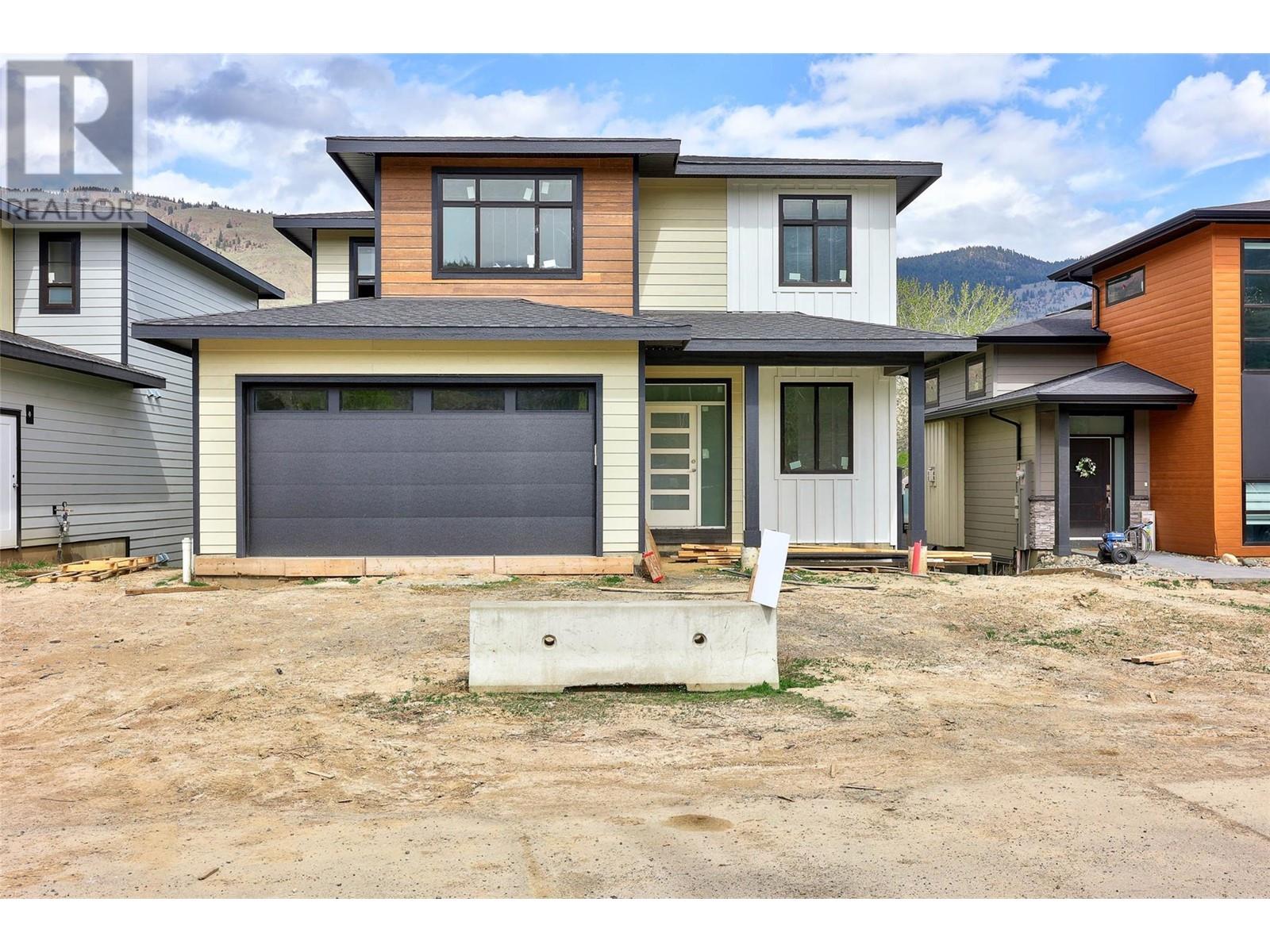- Houseful
- BC
- Kamloops
- Valleyview
- 2850 Thompson Dr

Highlights
Description
- Home value ($/Sqft)$327/Sqft
- Time on Houseful187 days
- Property typeSingle family
- Neighbourhood
- Median school Score
- Lot size8,276 Sqft
- Year built2025
- Garage spaces2
- Mortgage payment
Welcome to 2850 Thompson Dr — an impressive new build nearing completion in one of Kamloops' most sought-after riverfront locations in Valleyview on the South Thompson River. This thoughtfully designed 2-storey home offers 5 bedrooms, 4 bathrooms, and over 3,000 sq ft of modern living space. The main level features soaring ceilings and an open-concept layout, with the living and dining areas drenched in natural light and overlooking the river. Upstairs, you'll find the primary bedrooms and a stunning open loft-style space that overlooks the main floor. Complete with a 2-car garage, this home combines function, style, and unbeatable location—perfect for multi-generational living or investment potential. Don't miss your chance to own a piece of paradise on the water! Neighbouring house (2844) also available for sale for an additional cost. (id:55581)
Home overview
- Cooling Central air conditioning
- Heat type Forced air
- Sewer/ septic Municipal sewage system
- # total stories 3
- Roof Unknown
- # garage spaces 2
- # parking spaces 2
- Has garage (y/n) Yes
- # full baths 3
- # half baths 1
- # total bathrooms 4.0
- # of above grade bedrooms 5
- Subdivision Valleyview
- Zoning description Unknown
- Lot dimensions 0.19
- Lot size (acres) 0.19
- Building size 3650
- Listing # 10342534
- Property sub type Single family residence
- Status Active
- Ensuite bathroom (# of pieces - 5) Measurements not available
Level: 2nd - Bathroom (# of pieces - 4) Measurements not available
Level: 2nd - Laundry 1.676m X 2.083m
Level: 2nd - Bedroom 3.658m X 3.531m
Level: 2nd - Primary bedroom 3.835m X 4.877m
Level: 2nd - Bedroom 3.378m X 3.912m
Level: 2nd - Media room 5.359m X 6.782m
Level: Basement - Bathroom (# of pieces - 4) Measurements not available
Level: Basement - Family room 5.588m X 5.588m
Level: Basement - Storage 1.524m X 0.61m
Level: Basement - Bedroom 3.15m X 3.353m
Level: Basement - Utility 2.743m X 1.778m
Level: Basement - Bedroom 3.937m X 3.962m
Level: Basement - Mudroom 1.676m X 1.829m
Level: Main - Living room 4.166m X 5.994m
Level: Main - Bathroom (# of pieces - 2) Measurements not available
Level: Main - Kitchen 3.099m X 5.791m
Level: Main - Office 2.337m X 2.794m
Level: Main - Pantry 1.676m X 1.829m
Level: Main - Dining room 2.819m X 5.791m
Level: Main
- Listing source url Https://www.realtor.ca/real-estate/28184409/2850-thompson-drive-kamloops-valleyview
- Listing type identifier Idx

$-3,186
/ Month












