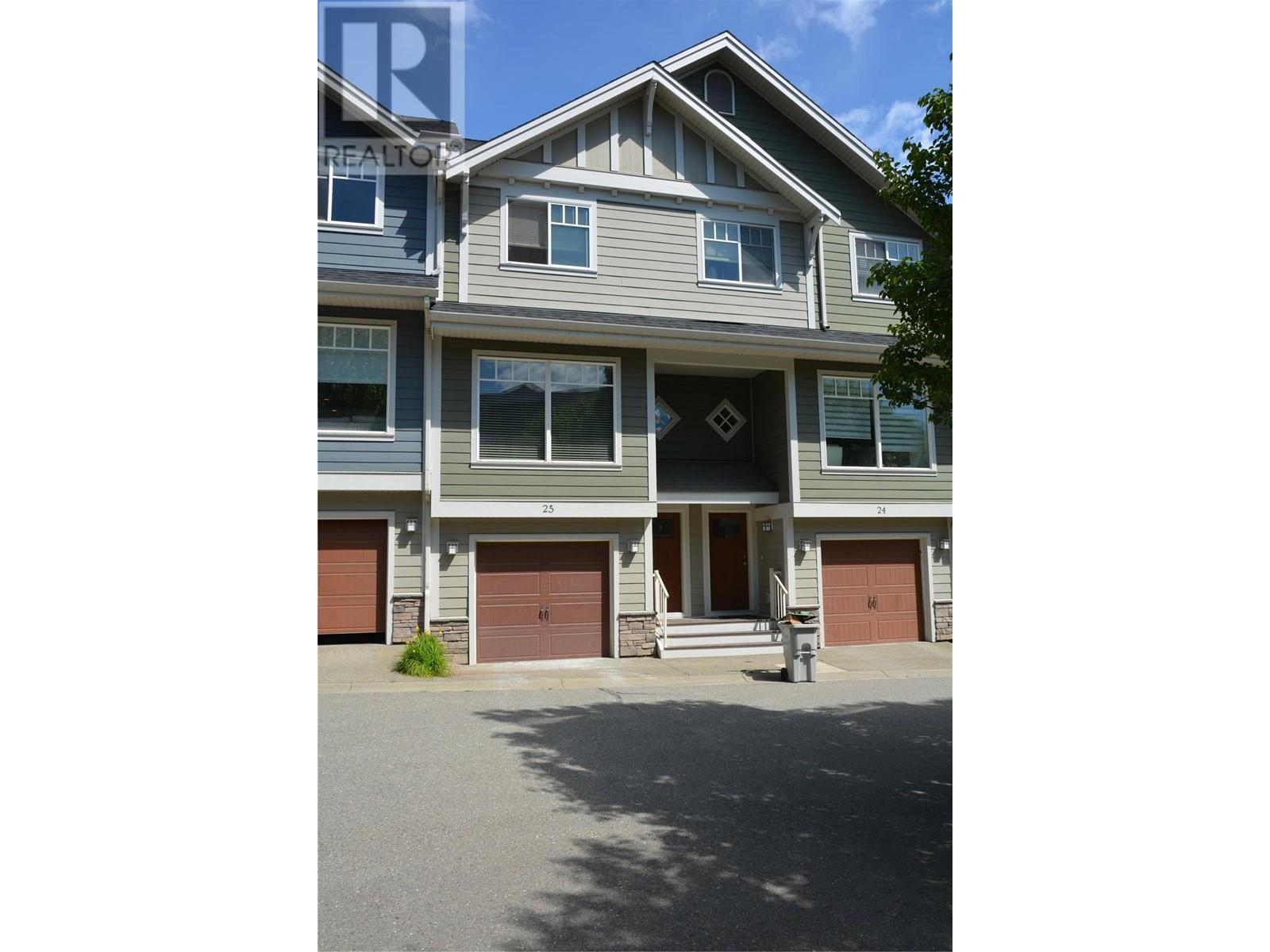- Houseful
- BC
- Kamloops
- Valleyview
- 2860 Valleyview Drive Unit 25 Dr

2860 Valleyview Drive Unit 25 Dr
2860 Valleyview Drive Unit 25 Dr
Highlights
Description
- Home value ($/Sqft)$336/Sqft
- Time on Houseful139 days
- Property typeSingle family
- StyleOther
- Neighbourhood
- Median school Score
- Year built2011
- Garage spaces2
- Mortgage payment
Charming 3-Bedroom Home in Desirable Courtland Park – Orchards Walk Located in the sought-after Courtland Park at Orchards Walk, this spacious 3-bedroom, 2.5-bathroom home offers a fantastic opportunity for buyers with a keen eye and a bit of elbow grease. Featuring 9-ft ceilings, a heated two-car garage, and durable HardiePlank siding, this home has strong bones and great potential. The bright, open-concept main floor includes a gas BBQ hookup off the patio—perfect for entertaining. Upstairs, you'll find three generous bedrooms including a primary suite with ensuite bath. While the home does need some TLC—such as new carpeting and fresh paint—it’s a great chance for a handy-person or investor to build equity. Enjoy the convenience of being close to schools, shopping, parks, and easy highway access. Don't miss this opportunity to create your dream home or investment property in a growing community! Vacant and is available for a quick possession. (id:63267)
Home overview
- Cooling Central air conditioning
- Heat type Forced air
- Sewer/ septic Municipal sewage system
- # total stories 2
- # garage spaces 2
- # parking spaces 2
- Has garage (y/n) Yes
- # full baths 2
- # half baths 1
- # total bathrooms 3.0
- # of above grade bedrooms 3
- Community features Pets allowed
- Subdivision Valleyview
- Zoning description Unknown
- Lot size (acres) 0.0
- Building size 1458
- Listing # 10350742
- Property sub type Single family residence
- Status Active
- Bedroom 3.048m X 2.743m
Level: 2nd - Bathroom (# of pieces - 4) Measurements not available
Level: 2nd - Primary bedroom 3.658m X 3.353m
Level: 2nd - Bedroom 2.743m X 3.048m
Level: 2nd - Bathroom (# of pieces - 3) Measurements not available
Level: 2nd - Bathroom (# of pieces - 2) Measurements not available
Level: Main - Living room 4.572m X 3.353m
Level: Main - Dining room 3.048m X 2.134m
Level: Main - Kitchen 2.743m X 2.134m
Level: Main
- Listing source url Https://www.realtor.ca/real-estate/28414362/2860-valleyview-drive-unit-25-kamloops-valleyview
- Listing type identifier Idx

$-1,040
/ Month












