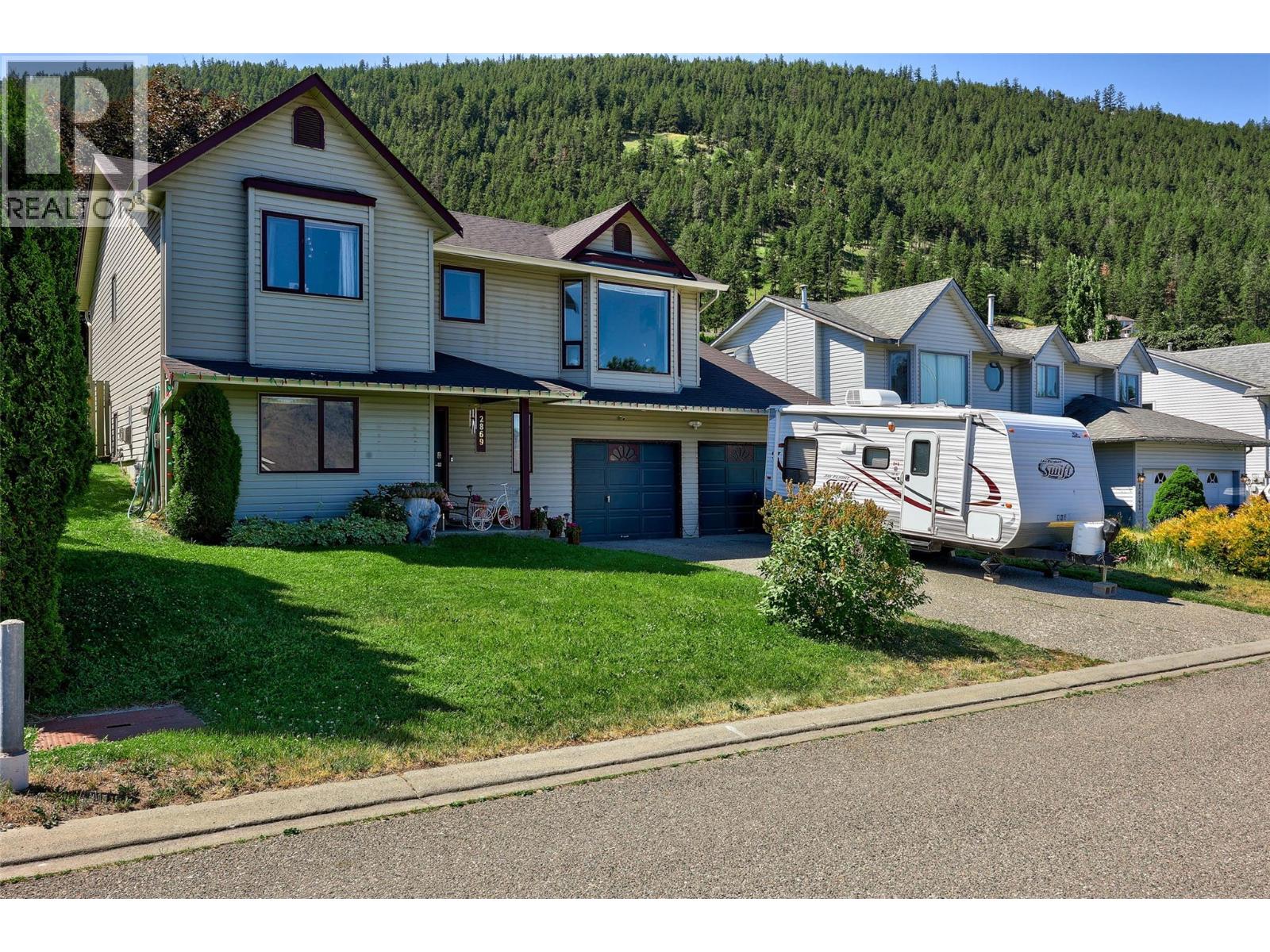- Houseful
- BC
- Kamloops
- Juniper Ridge
- 2869 Squamish Ct

Highlights
Description
- Home value ($/Sqft)$333/Sqft
- Time on Houseful44 days
- Property typeSingle family
- StyleOther
- Neighbourhood
- Median school Score
- Lot size6,098 Sqft
- Year built1989
- Garage spaces2
- Mortgage payment
Beautiful updated home in Juniper in the Juniper Ridge elementary catchment in a quiet cul-de-sac. This spacious basement entry style home features a large living room with mountain views, dining area and functional kitchen with stone counter tops, eating nook and access to the fully fenced yard with a concrete patio, lots of shade and room for a pool or trampoline. Also on the main level is the master bedroom with double closets and a 3-pcensuite, 2 more bedrooms and a 4-pc bathroom. The basement has a welcoming front entry way, rec room with fire place that could be another bedroom, 3-pc bathroom, den, massive laundry/utility room and access to the double garage. With new flooring and paint throughout this home is move in ready. Great location within walking distance to the school, easy access to public transit and close to recreation. (id:63267)
Home overview
- Cooling Central air conditioning
- Heat type Forced air
- Sewer/ septic Municipal sewage system
- # total stories 2
- Roof Unknown
- # garage spaces 2
- # parking spaces 2
- Has garage (y/n) Yes
- # full baths 3
- # total bathrooms 3.0
- # of above grade bedrooms 3
- Has fireplace (y/n) Yes
- Subdivision Juniper ridge
- Zoning description Unknown
- Directions 1449434
- Lot dimensions 0.14
- Lot size (acres) 0.14
- Building size 2071
- Listing # 10362070
- Property sub type Single family residence
- Status Active
- Foyer 2.134m X 2.819m
Level: Basement - Recreational room 3.581m X 5.334m
Level: Basement - Laundry 2.896m X 5.486m
Level: Basement - Den 2.388m X 4.572m
Level: Basement - Bathroom (# of pieces - 3) Measurements not available
Level: Basement - Ensuite bathroom (# of pieces - 3) Measurements not available
Level: Main - Bedroom 2.667m X 3.175m
Level: Main - Dining room 2.667m X 5.055m
Level: Main - Primary bedroom 3.353m X 4.089m
Level: Main - Bathroom (# of pieces - 4) Measurements not available
Level: Main - Bedroom 2.972m X 2.972m
Level: Main - Kitchen 3.556m X 3.658m
Level: Main - Living room 3.607m X 4.623m
Level: Main
- Listing source url Https://www.realtor.ca/real-estate/28830279/2869-squamish-court-kamloops-juniper-ridge
- Listing type identifier Idx

$-1,840
/ Month












