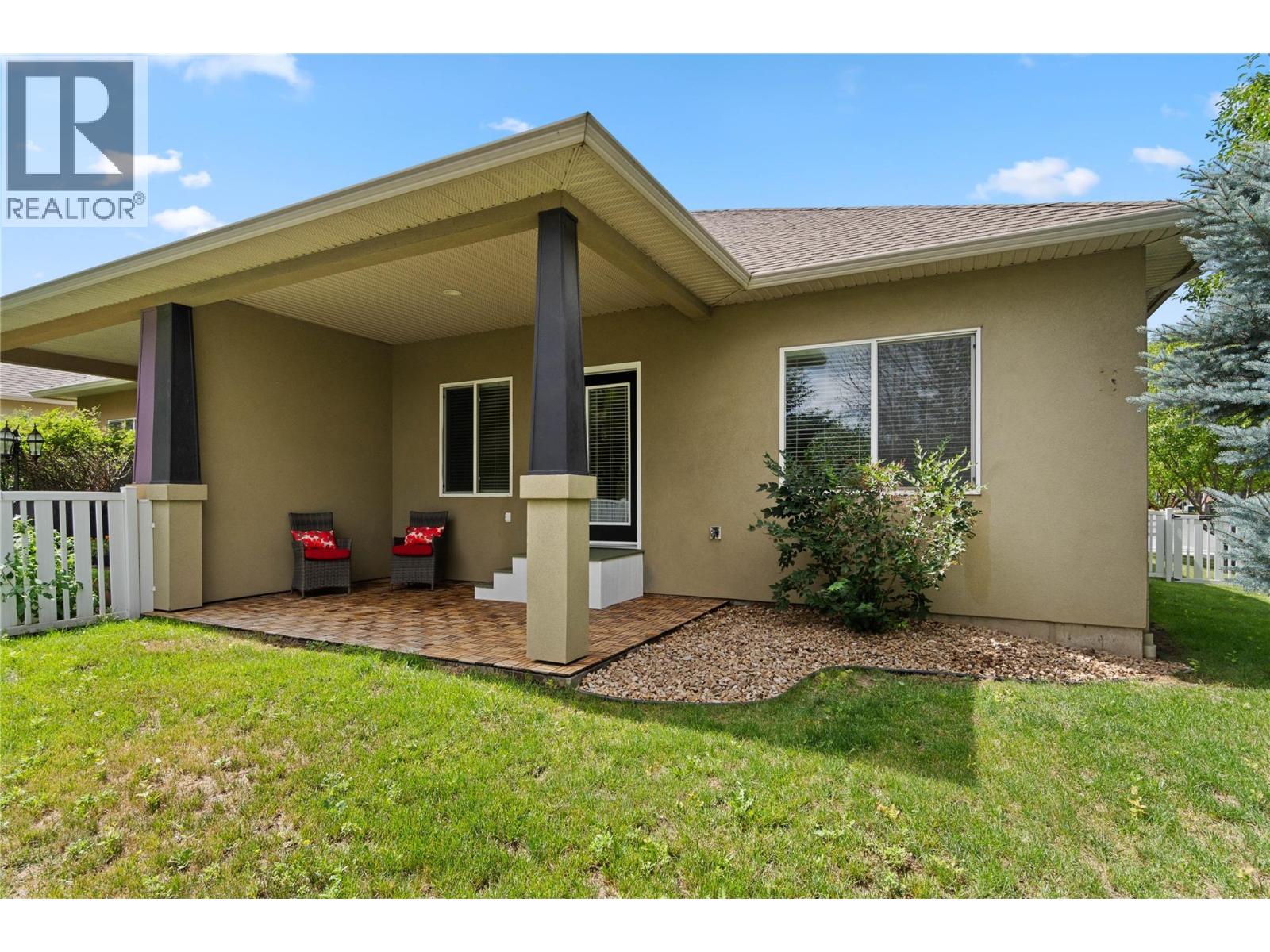- Houseful
- BC
- Kamloops
- Valleyview
- 2920 Valleyview Drive Unit 119

2920 Valleyview Drive Unit 119
2920 Valleyview Drive Unit 119
Highlights
Description
- Home value ($/Sqft)$279/Sqft
- Time on Houseful101 days
- Property typeSingle family
- StyleBungalow
- Neighbourhood
- Median school Score
- Lot size5,227 Sqft
- Year built2007
- Garage spaces2
- Mortgage payment
Welcome to this bright and spacious bare land strata home offering the perfect blend of comfort, function, and location. With 4 bedrooms and 3 bathrooms, this home is ideal for families or anyone wanting room to spread out or room for visiting family! Upstairs features two bedrooms connected by a convenient Jack and Jill bathroom complete with a double-sink vanity and a tub/shower combo. The main floor boasts a spacious modern white kitchen with island, an open-concept dining area that leads to a covered patio and private yard, maintained by the strata, and a large, sun-filled living room. The hardwood throughout the great room has been beautifully refinished! A spacious den/office, convenient 2-piece bath, and laundry closet with storage complete the main level. Perfect if needing all your living on one level! Downstairs, enjoy a large open family room perfect for movie nights, games, or hobbies, plus plenty of space for that home gym! Also there are two more spacious bedrooms and another full bathroom with a double vanity and tub/shower combo plus a storage room to hide the seasonal items away. 2008 A/C, 2018 HW Tank, 100amp service. 4yr old black Stainless Appl. Located in a beautiful, safe community, you'll love how walkable and bike-friendly the neighbourhood is - just a short stroll to shopping, dining, recreation, a nearby pharmacy, and a daycare. Whether you're enjoying your yard or exploring the nearby trails, this is a wonderful place to call home. (id:63267)
Home overview
- Cooling Central air conditioning
- Heat type Forced air, see remarks
- Sewer/ septic Municipal sewage system
- # total stories 1
- Roof Unknown
- Fencing Fence
- # garage spaces 2
- # parking spaces 4
- Has garage (y/n) Yes
- # full baths 2
- # half baths 1
- # total bathrooms 3.0
- # of above grade bedrooms 4
- Community features Pets allowed, rentals allowed
- Subdivision Valleyview
- Zoning description Unknown
- Directions 1762979
- Lot desc Landscaped, level
- Lot dimensions 0.12
- Lot size (acres) 0.12
- Building size 2417
- Listing # 10355788
- Property sub type Single family residence
- Status Active
- Bedroom 3.759m X 3.226m
Level: Basement - Bathroom (# of pieces - 5) Measurements not available
Level: Basement - Bedroom 3.81m X 2.845m
Level: Basement - Storage 2.286m X 2.184m
Level: Basement - Recreational room 11.024m X 5.055m
Level: Basement - Bathroom (# of pieces - 2) Measurements not available
Level: Main - Dining room 4.013m X 2.438m
Level: Main - Living room 4.242m X 4.343m
Level: Main - Foyer 3.175m X 1.219m
Level: Main - Bathroom (# of pieces - 5) Measurements not available
Level: Main - Kitchen 4.445m X 4.013m
Level: Main - Primary bedroom 3.378m X 2.997m
Level: Main - Den 2.769m X 2.692m
Level: Main - Bedroom 3.404m X 2.794m
Level: Main
- Listing source url Https://www.realtor.ca/real-estate/28598133/2920-valleyview-drive-unit-119-kamloops-valleyview
- Listing type identifier Idx

$-1,570
/ Month












