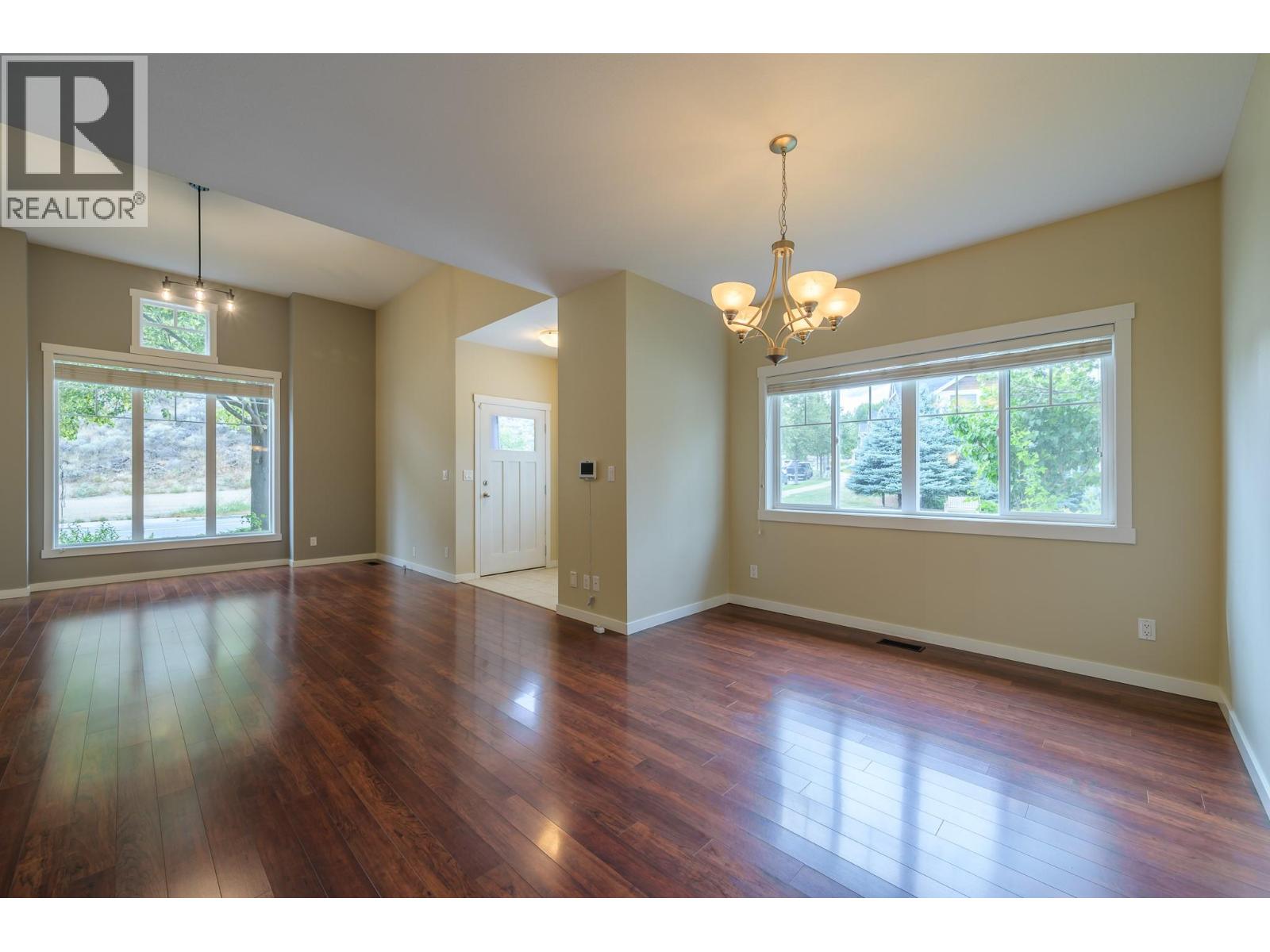- Houseful
- BC
- Kamloops
- Valleyview
- 2920 Valleyview Drive Unit 155

2920 Valleyview Drive Unit 155
2920 Valleyview Drive Unit 155
Highlights
Description
- Home value ($/Sqft)$302/Sqft
- Time on Houseful65 days
- Property typeSingle family
- StyleRanch
- Neighbourhood
- Median school Score
- Lot size5,227 Sqft
- Year built2007
- Garage spaces2
- Mortgage payment
Quick Possession! Easy Living in a Quiet, Low-Maintenance Community! Enjoy almost zero yard work — the bareland strata takes care of most landscaping so you can relax and enjoy life. The fenced backyard makes dog ownership easy and secure. This well-maintained 4-bedroom, 3-bath rancher with a fully finished basement offers exceptional value and space. The main level features a bright living room with vaulted ceiling and cozy electric fireplace, dining area with large windows, and a spacious kitchen with pantry and access to a covered back deck (12’ x 6’5”). Convenient main floor laundry and new carpet in the two main floor bedrooms. The lower level offers a massive rec room with space for a gym or office, two additional bedrooms, a full 4-piece bath, and a huge storage room. Other features include an oversized double garage, central A/C, built-in vacuum, and underground sprinklers. Rentals and pets allowed (with restrictions); no age restrictions. Low bareland strata fee of $230/month plus $19/month association fee. Close to pharmacy, clinic, daycare, walking trails, and transit — the perfect blend of comfort and convenience! (id:63267)
Home overview
- Cooling Central air conditioning
- Heat type Forced air, see remarks
- Sewer/ septic Municipal sewage system
- # total stories 2
- # garage spaces 2
- # parking spaces 2
- Has garage (y/n) Yes
- # full baths 3
- # total bathrooms 3.0
- # of above grade bedrooms 4
- Subdivision Valleyview
- Zoning description Unknown
- Lot dimensions 0.12
- Lot size (acres) 0.12
- Building size 2386
- Listing # 10359666
- Property sub type Single family residence
- Status Active
- Storage 4.699m X 4.089m
Level: Basement - Bathroom (# of pieces - 4) Measurements not available
Level: Basement - Bedroom 3.378m X 4.267m
Level: Basement - Bedroom 3.835m X 3.353m
Level: Basement - Gym 2.692m X 2.972m
Level: Basement - Recreational room 9.144m X 4.343m
Level: Basement - Dining room 3.048m X 3.048m
Level: Main - Ensuite bathroom (# of pieces - 4) Measurements not available
Level: Main - Bathroom (# of pieces - 4) Measurements not available
Level: Main - Primary bedroom 3.658m X 4.267m
Level: Main - Bedroom 3.962m X 3.353m
Level: Main - Kitchen 5.918m X 3.785m
Level: Main - Laundry 1.118m X 1.448m
Level: Main - Living room 4.343m X 5.639m
Level: Main
- Listing source url Https://www.realtor.ca/real-estate/28745535/2920-valleyview-drive-unit-155-kamloops-valleyview
- Listing type identifier Idx

$-1,690
/ Month












