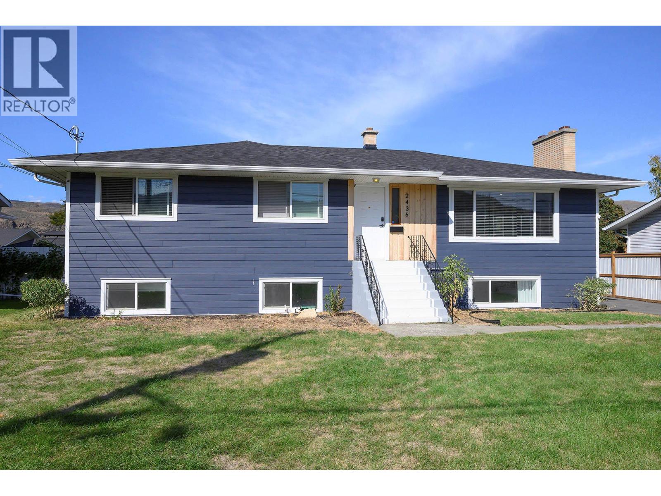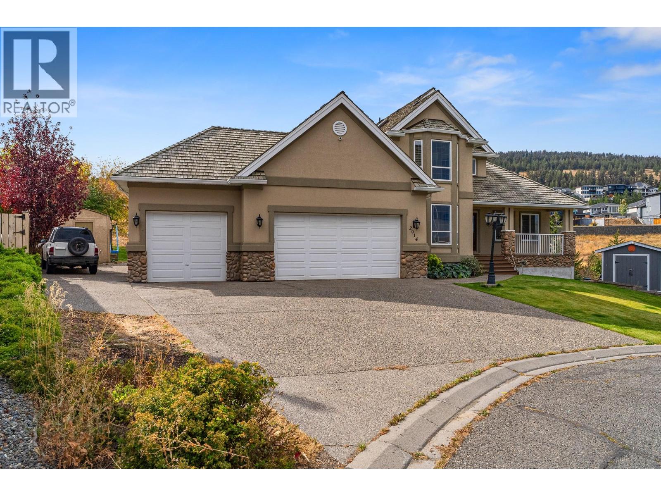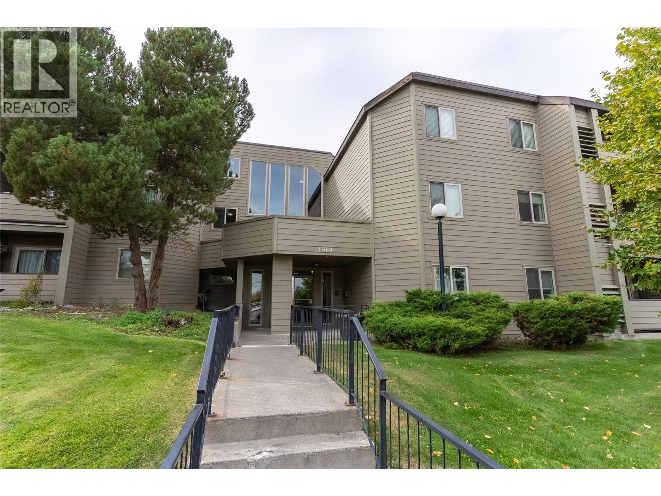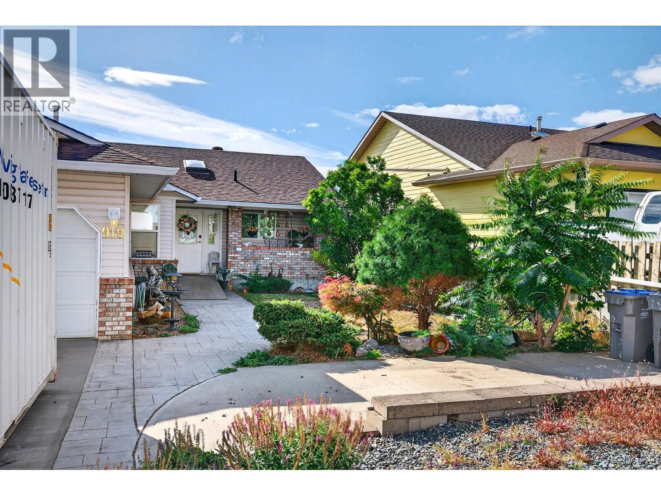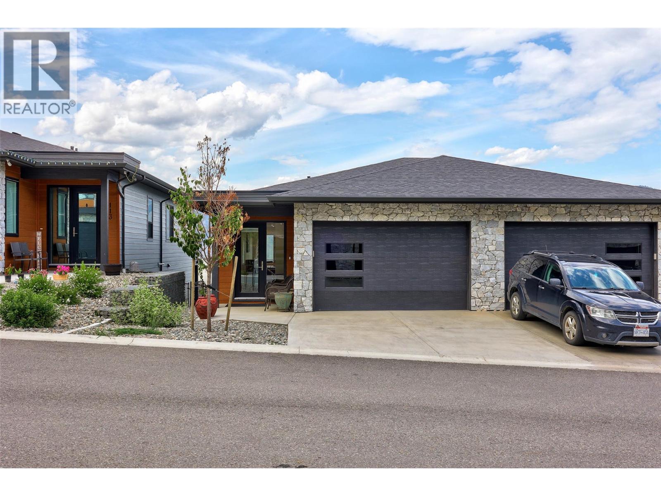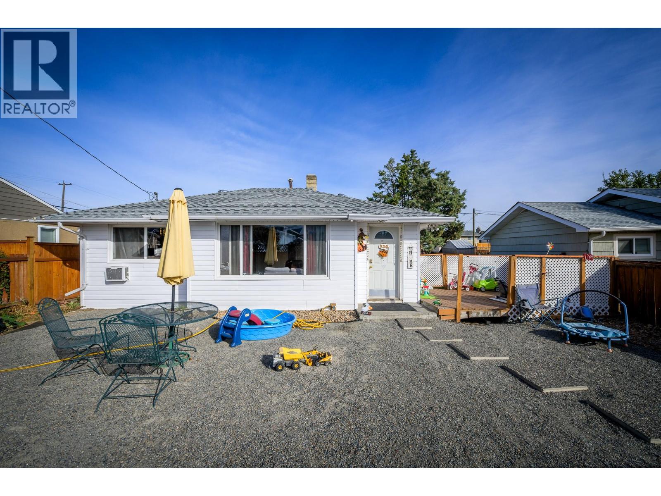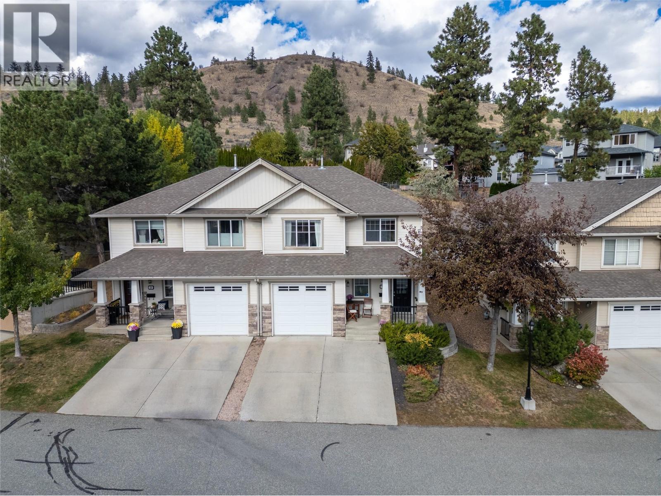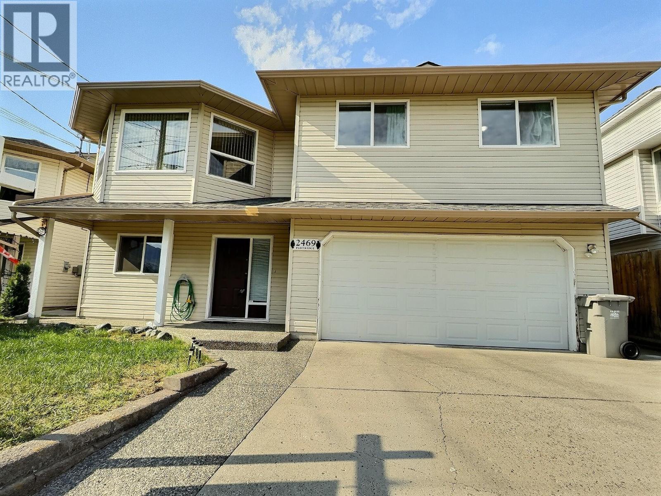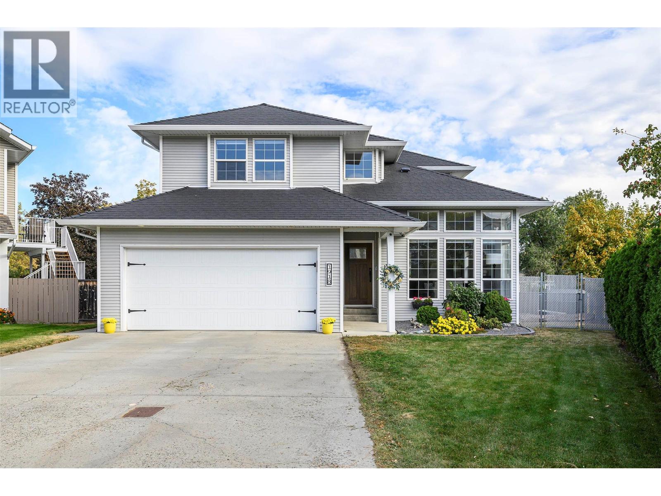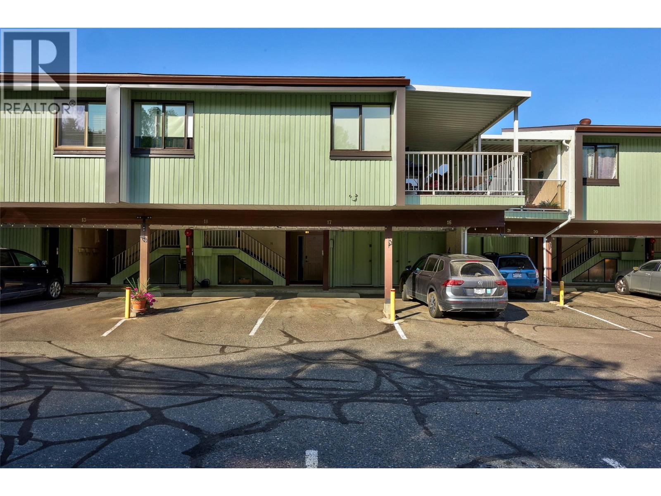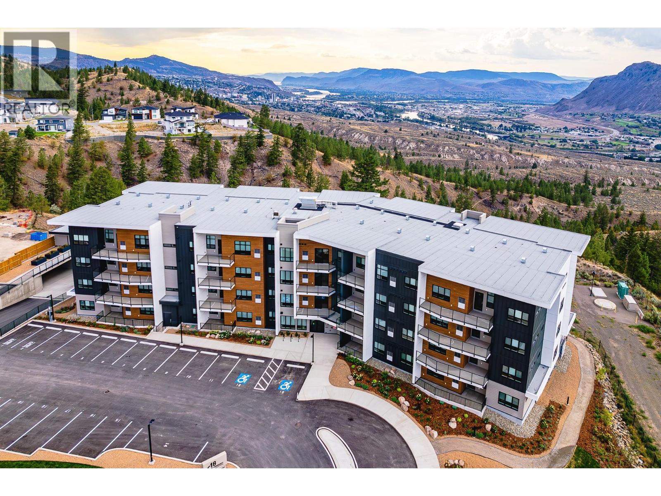- Houseful
- BC
- Kamloops
- North Kamloops
- 293 Walnut Ave
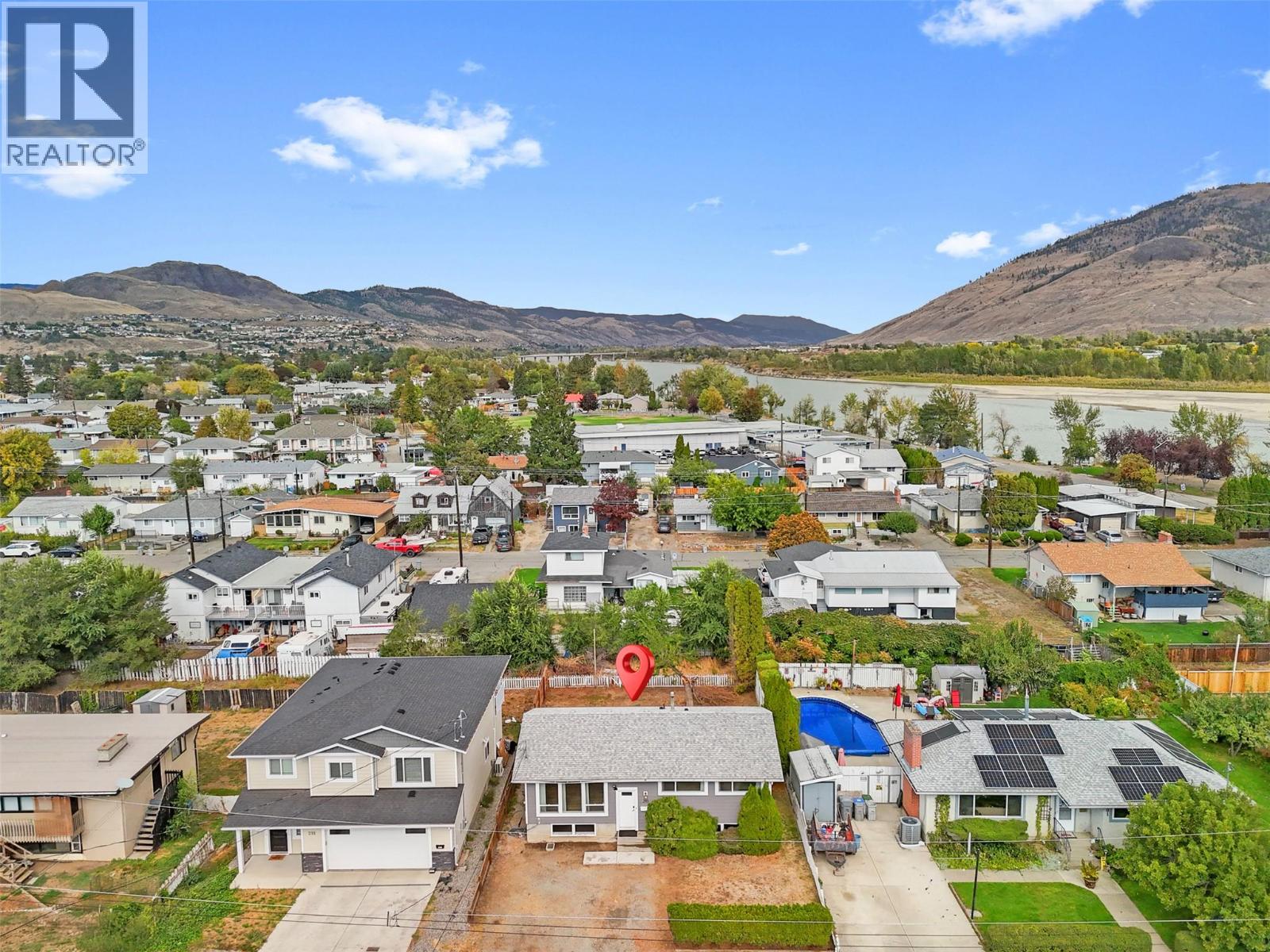
Highlights
Description
- Home value ($/Sqft)$305/Sqft
- Time on Housefulnew 8 hours
- Property typeSingle family
- StyleBungalow
- Neighbourhood
- Median school Score
- Lot size5,227 Sqft
- Year built1965
- Mortgage payment
Welcome to 293 Walnut Ave. This charming home is steps away from Rivers Trail, walking distance to Juniper Park & Arthur Hatton Elementary. Featuring 5-bedrooms, 2-bathrooms plus a den, this home is move-in ready yet still retains significant potential. 125 AMP service and rear entrance provide suite potential. The open-concept main floor features modern laminate flooring, creating a functional family space with a dining nook and an updated galley kitchen, complete with contemporary shaker cabinets and tile backsplash. Upstairs features 3 bedrooms and a renovated 4-piece bathroom with a soaker tub, modern vanity, and tile shower surround. While the basement offers flexibility: 2 bedrooms plus a den create work-from-home opportunities or flex space for a recreation room The large unfinished laundry and utility room could lend itself to storage or be finished into extra living space. Situated on a spacious and flat lot with plenty of parking, this is more than just a drive-by home! Updates include: roof, siding, some windows & doors, HE furnace, kitchen, lighting, bathrooms and flooring throughout. (id:63267)
Home overview
- Cooling Central air conditioning
- Heat type Forced air, see remarks
- Sewer/ septic Municipal sewage system
- # total stories 1
- Roof Unknown
- Fencing Fence
- # parking spaces 4
- # full baths 2
- # total bathrooms 2.0
- # of above grade bedrooms 5
- Flooring Mixed flooring
- Subdivision North kamloops
- Zoning description Unknown
- Lot desc Level
- Lot dimensions 0.12
- Lot size (acres) 0.12
- Building size 2080
- Listing # 10364779
- Property sub type Single family residence
- Status Active
- Bedroom 4.267m X 4.267m
Level: Basement - Bedroom 3.531m X 3.226m
Level: Basement - Den 3.658m X 2.438m
Level: Basement - Bathroom (# of pieces - 4) Measurements not available
Level: Basement - Laundry 4.953m X 3.734m
Level: Basement - Kitchen 3.962m X 3.81m
Level: Main - Bedroom 2.743m X 3.048m
Level: Main - Living room 4.877m X 4.267m
Level: Main - Bathroom (# of pieces - 4) Measurements not available
Level: Main - Primary bedroom 3.785m X 3.353m
Level: Main - Dining room 2.743m X 2.743m
Level: Main - Bedroom 2.743m X 3.048m
Level: Main
- Listing source url Https://www.realtor.ca/real-estate/28949913/293-walnut-avenue-kamloops-north-kamloops
- Listing type identifier Idx

$-1,693
/ Month

